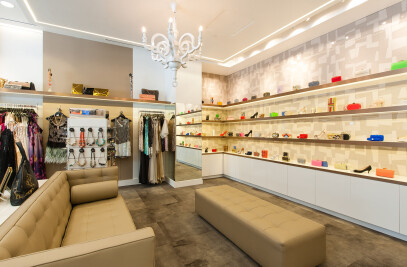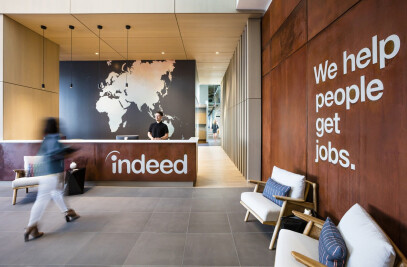Corgan designed the Canyon Ranch Elementary School to be a space for learning and community for the 850 students attending in Coppell, Texas.
“Home” is the word that staff and students refer to at Canyon Ranch Elementary School. This school implements a “house” learning concept and includes seven houses, each one made up of learners from each grade level, K-5. Each house includes 6 classrooms, 5 smaller breakout spaces, one large flex space and one facilitator planning room. Each house implements its own branding, typically by color. By placing students of different ages and growth levels together, this allows more advanced learners to develop leadership and empathy skills and for younger learners to find mentorship that pushes them forward. For facilitators, this concept allows for team teaching and for greater collaboration and cross-pollination between subject matters and grade levels.
This school was designed with the creative learner in mind, allowing learners to lounge on a reading bench, traverse through the interior courtyard with a quick game of hopscotch, step off into a marker wall nook to brainstorm an idea, or pop into a reading tunnel while circulating through the library. This school is one large teaching tool; learning and creativity are never more than a few feet away.
The desire to bring the outside in resulted in having the four elements of matter (earth, water, air and fire) guide the interior design. Color psychology research was done in order to decide where or how to incorporate the elements and their colors and which colors would help spark creativity vs. calm and relax the residents.
Materials used:
1. Wilsonart – Cabinet and Countertop Cladding
2. 3Form – Decorative Acrylic Panels and Furniture Light Boxes – Varia Ecoresin
3. Acme – Façade Cladding – TC Cladding
4. Vitriturf – Outdoor Flooring – Bondflex
5. Dupont – Reading Tunnel Surfacing - Corian
6. Interface – Carpet – Driftwood Line
7. Mohawk – Luxury Vinyl Tile – Lineate Line
8. Designtex – Upholstery Fabric – Otto Line
9. Pantheon Tile – Wall Tile – Viva Line
10. Norton Industries – Wood Panel Ceilings
































