The award started in 1966 and has since recognized the UK’s best new buildings. The Royal Institute of British Architects provides an insight into the prevailing theme’s from this year’s award winning projects.
The Institute notices sensitive restorations and adaptations like a 45-year-old furniture factory in Bath re-energised for art students and a major reconfiguration to transform the user experience of the MK Gallery. Investment in arts and culture is prevalent in the Aberdeen Art Gallery’s major redevelopment and a new facility for the English National Ballet. The RIBA celebrates state-of-the-art higher education facilities and schools like Kingston University Town House’s interlocking vertical volumes and how Brighton College’s new School of Science and Sport merges academic and athletic facilities to break down barriers between departments.
Here are the 2021 RIBA National Award winners:
London
95 Peckham Road by Peter Barber Architects
95 Peckham Road is a re-interpretation of the mansion block typology, livening up an otherwise relatively nondescript road in Peckham. The development creates 33 low-cost apartments, with a courtyard behind.

Blackfriars Circus by Maccreanor Lavington
The architect responded to the brief to rejuvenate a semi-derelict brownfield site by creating a sustainable new neighbourhood. Comprising several separate blocks with a number of attractive roof gardens and a 28-storey tower, the scheme restores the urban grain, creating new public realm and welcome breathing space. It thus successfully repairs a large portion of the street, revitalising the area around St George’s Circus.
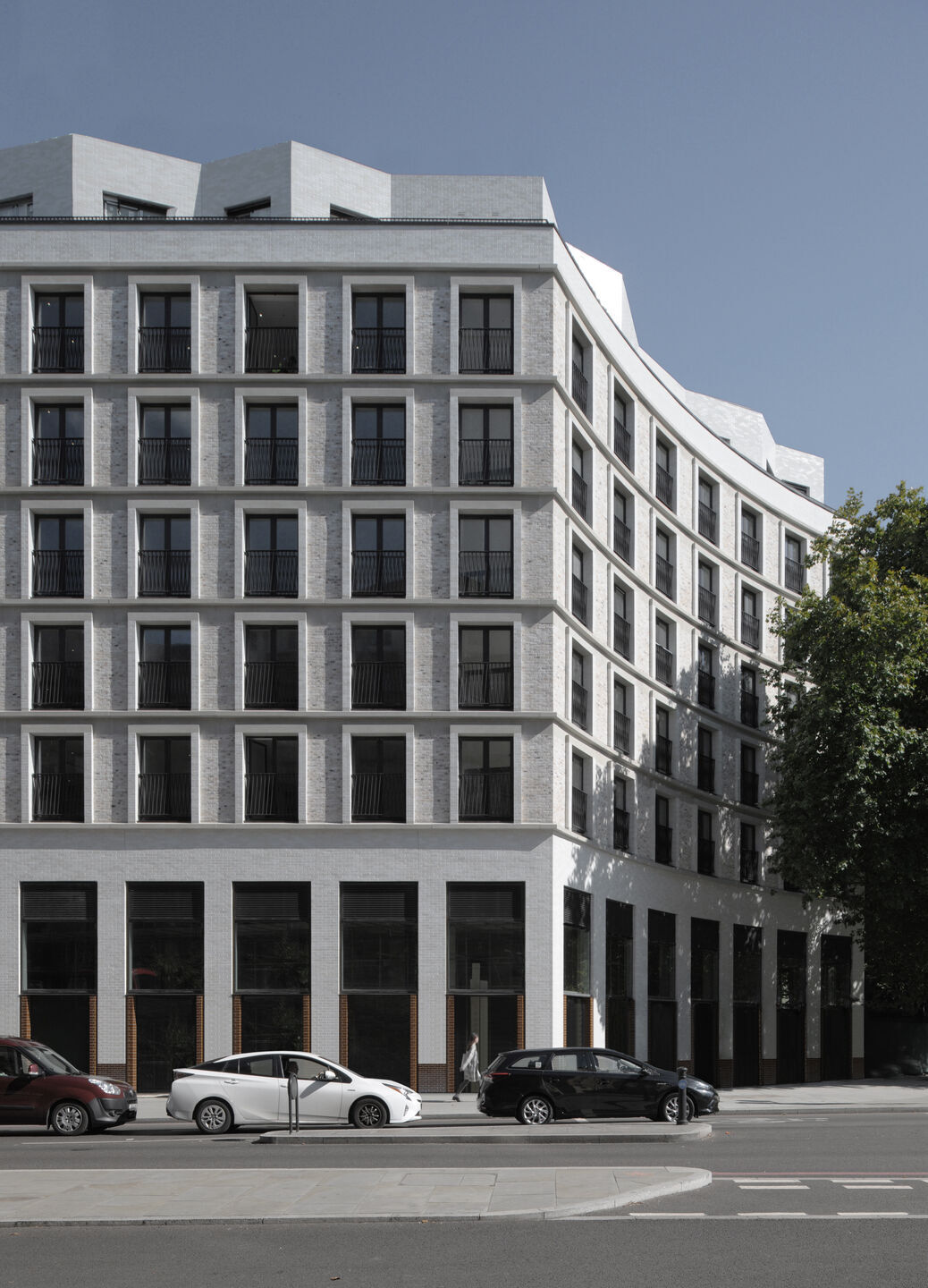
Caudale Housing Scheme by Mae Architects
Working to tight timescales, the architects engaged successfully with the active resident groups as part of an intensive public consultation process, responding well to key issues, including multi-generational living, internal passive supervision, and connection to the outdoors. During the judge’s visit, a resident praised the architect for listening to their concerns and welcomed the development for improving an area that had previously been subject to frequent fly-tipping.

Centre Building at LSE by Rogers Stirk Harbour & Partners
The tectonic frame and brise-soleil language of the larger twelve-storey slab feels human, inviting and, indeed, provocative –no mean feat on such a tricky site. The course of its meandering internal stair is visible from the outside, a genuinely inventive urban gesture that speaks to the building’s scale and responsibility to create a positive presence.
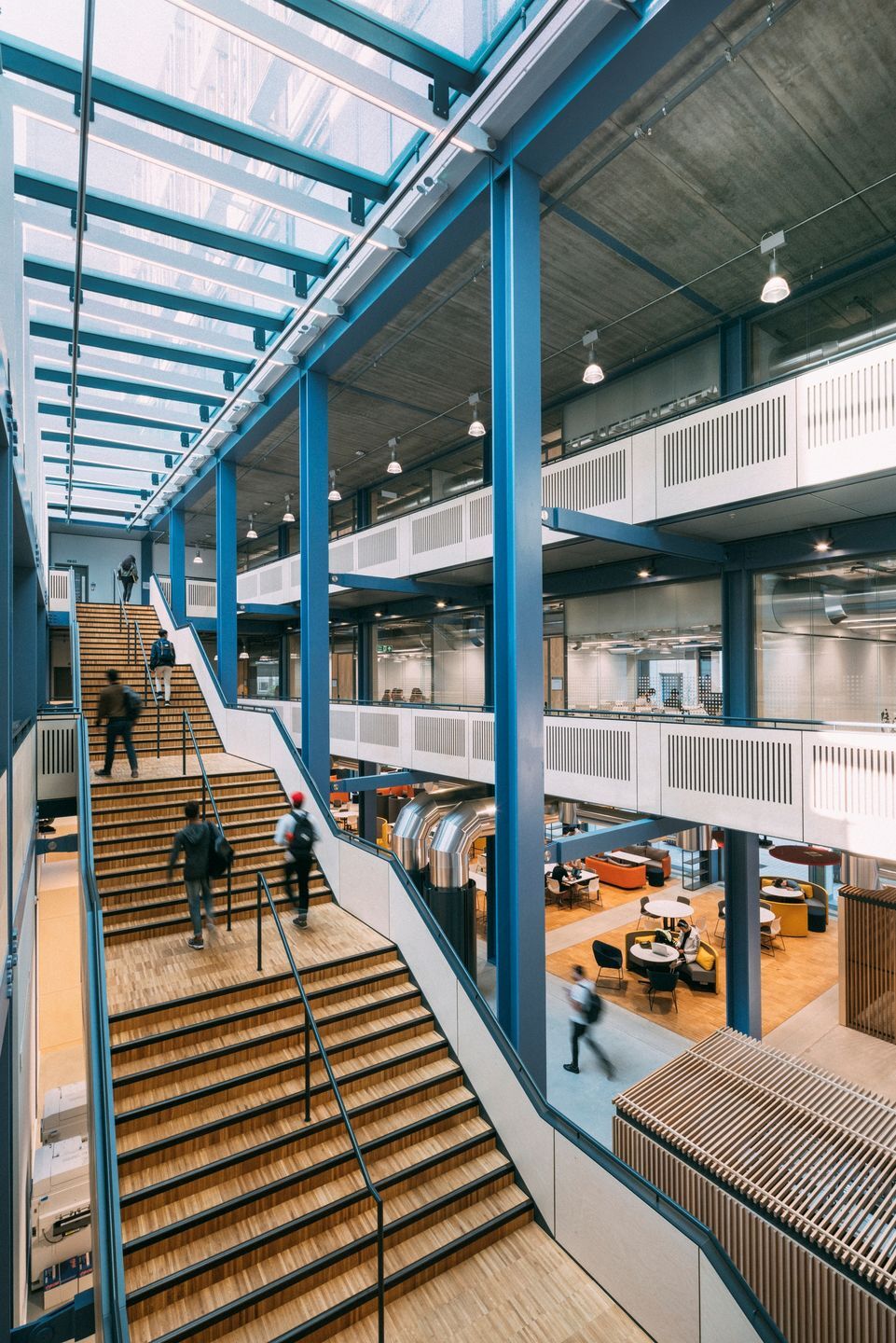
Nestled in a tight urban site and bounded by back gardens and the underground, this building replaces a barren courtyard with a lush roof garden sitting on top of a modest library. It knits together various parts of the school as a transient space while creating a destination in itself, much loved by staff and students.

English National Ballet by Glenn Howells Architects
The English National Ballet building’s layered volumetric form subtly defines the facilities’ internal uses to passers-by as it boldly fronts onto Trinity Square. Its simple and elegant use of materials works well to balance users’ needs for both privacy and to be open to and connected with their surroundings. Its large translucent volume contrasts perfectly with the backdrop of the taller, tighter-grain residential towers that surround it.

Floating Church by Denizen Works
A barge rather than a building, this mobile community facility occupies and makes use of the city’s underused canal infrastructure. The concertina roof structure is kinetic, allowing it to lie flat so that the barge can pass under bridges when moving between destinations.

House-within-a-House by alma-nac
The architect’s solution in effect wraps the retained external walls in a thick warm coat to bring it up to contemporary standards. Many of the inner walls were also retained and skilfully integrated into the new. Where there are new additions, above and to the rear, they are made of lightweight structure, mostly exposed timber. The detailing is robust, exposed and attractive.

Kingston University London - Town House by Grafton Architects
Of the two ambitious projects from the same client to make the shortlist, the Town House is the more conventional architectural project. It is very accomplished. The challenging brief framed a bold aspiration to design the beating heart for Kingston University within a building worthy of the international stage. Combining two dynamically opposed uses –dance studio and library -the result is both technically and spatially excellent, generating a warm, dynamic energy that truly captures the spirit of learning.

Moore Park Mews by Stephen Taylor Architects
The result is incredibly successful. Each house has a front door and a garden. Above ground the geometrically pure, gabled house volumes are legible as they tumble and crease across the site. The simple first-and ground-floor plans open up playfully into larger lower-ground living spaces, creating opportunities for daylight to penetrate. Light gently washes over these spaces, the mass of brick floating serenely above.

North Street by Peter Barber Architects
Each house has its own front door and entrance courtyard or front garden, which facilitates dual-or triple-aspect rooms at ground and first floor. One unit also has the benefit of a roof terrace at first floor, and two are designed to be fully wheelchair-accessible. The careful massing of the cottages with their hit-and-miss courtyards, keeps them private and avoids unwelcome overlooking to the adjacent buildings.

Royal Academy of Arts by David Chipperfield Architects
To unlock the masterplan, thearchitect has sensitively refurbished key spaces, opened up previously closed-off areas, reactivated zones for the public, and, critically, plotted a new circulation route to connect the Piccadilly and Burlington Gardens entrances. The key strategic interventions were to reassign a brick vaulted corridor previously used for storage, and install a new contemporary insitu concrete covered link bridge to resolve the differences in levels and axes.
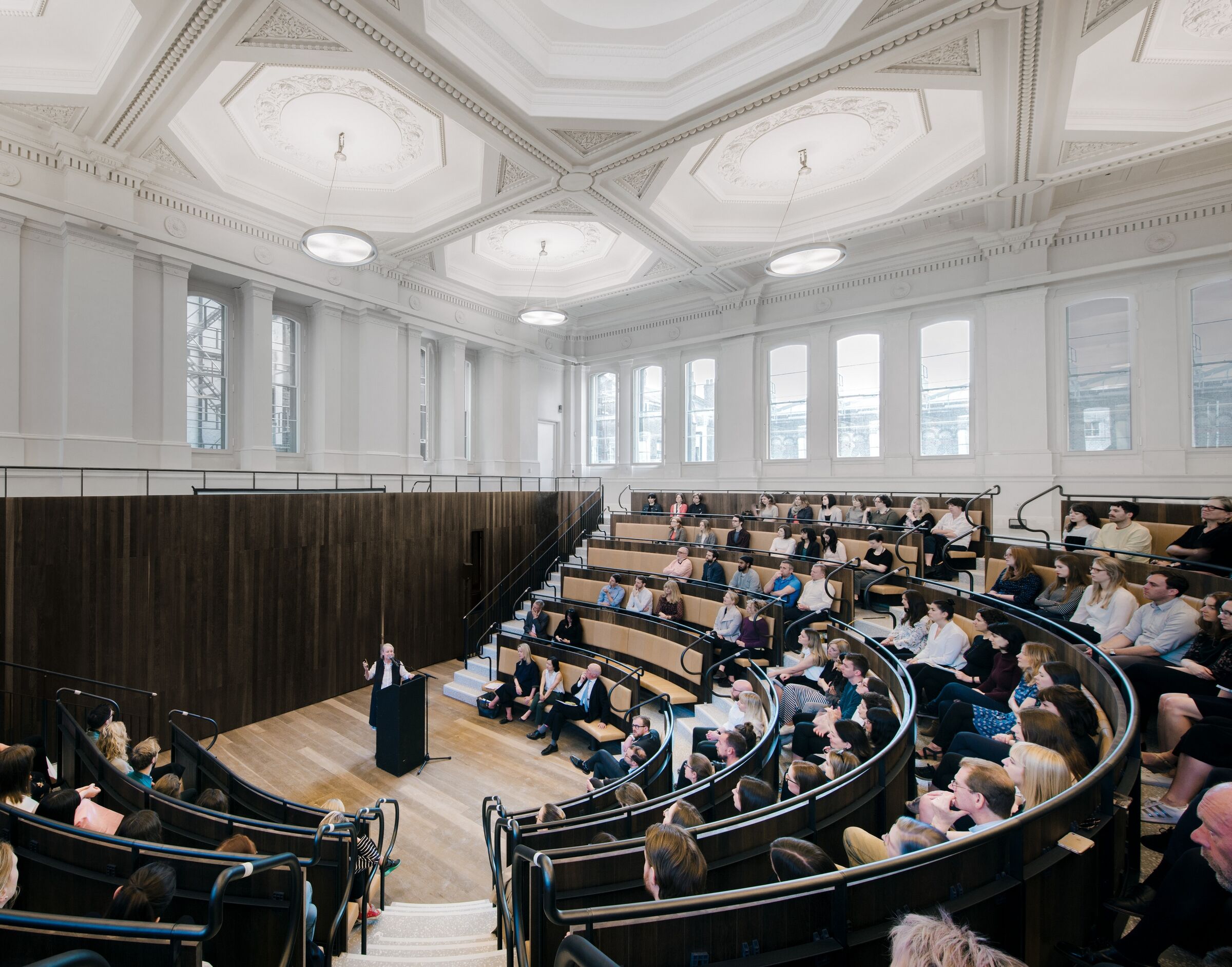
Royal College of Pathologists by Bennetts Associates
One enters through the modest concrete and brick street frontage to a striking double-height lobby. The lovingly crafted use of materials is controlled and reductive but never stark, bringing the spaces to life. In particular, the concrete of the structure is expressed unadorned, reflecting back the daylight soothingly. A considered use of brick is expressed as load-bearing on the two exposed facades, and inside is used to make clear distinctions in hierarchy as you move through the building. A third set of materials softens the muscular brick and concrete, featuring wood inlays in the windows, ballroom, library, and the mild steel feature stair.

The Ray Farringdon by Allford Hall Monaghan Morris
The building really comes to life in response to the contrasting scale and intimacy of Ray Street, its vertical massing gently cut away to form a tumbling ziggurat until it reaches ground level. Here, the architects have left a generous pocket of hard-paved public realm that allows the street room to breathe. Beautifully and robustly furnished with striking handrail metalwork and concrete benches, the attention to detail in this mini-square is evidenced by the little notches in the concrete to prevent skateboard play. Trees and small areas of landscape planting also bring joy to the street.

The Rye Apartments by Tikari Works
Realizing this extraordinary residential development of two small blocks of flats was a labour of love. It was a pleasure to learn about the architectural vision and the trials and tribulations of turning it into a successful building from a person who played the role of architect, developer and contractor all in one. The design is both sustainable and visually attractive, creating apartments that, no doubt, are a joy to live in. Beauty and innovation are everywhere: the respectful but subtly subversive response to its urban context; the quality of light inside; the subtle detailing of all the rooms, mainly in timber; the shared gardens separated by a timber fence; and the private outdoor amenity spaces for apartments without access to gardens.

The Standard by Orms
As well as restoring the existing facades and fenestration, the architects designed a three-storey vertical extension to accommodate the 266 bedrooms required in the brief. Although it draws on the geometry of the existing façade, the architectural expression of this extension stands in contrast to it, appropriately addressing Gilbert-Scott’s masterpiece opposite in its materiality and refinement. As a feature that can be seen along the vista of Euston Road, it is an exemplary solution.

The Student Centre, UCL by Nicholas Hare Architects
The Student Centre on UCL’s main Bloomsbury campus, is a simple idea exceptionally well executed. Conceived as a giant wraparound stair with inhabited landings, it provides a terraced through-route at ground level and a hard-working double basement. Completing the fourth wall of the Japanese garden courtyard, it links generously and seamlessly through to Gordon Street to help the flow of pedestrians. Its restrained, elegant material palette inside and out generates a calm and inviting atmosphere that belies the volume of student traffic within.

Tiger Way (London, E5) by Hawkins\Brown
From the outside, the building has generous openings and is very well detailed, displaying a rationality and cohesiveness that has a kindof humility. The cream-coloured, striated terracotta that clads both parts of the building is texturally rich and avoids having to pander to primary colour palette. The residential block connects to the street with appropriate scale, modulation and a planted setback, with inset terrace detailing and double-fronted ground-floor units that give it an upmarket feel.
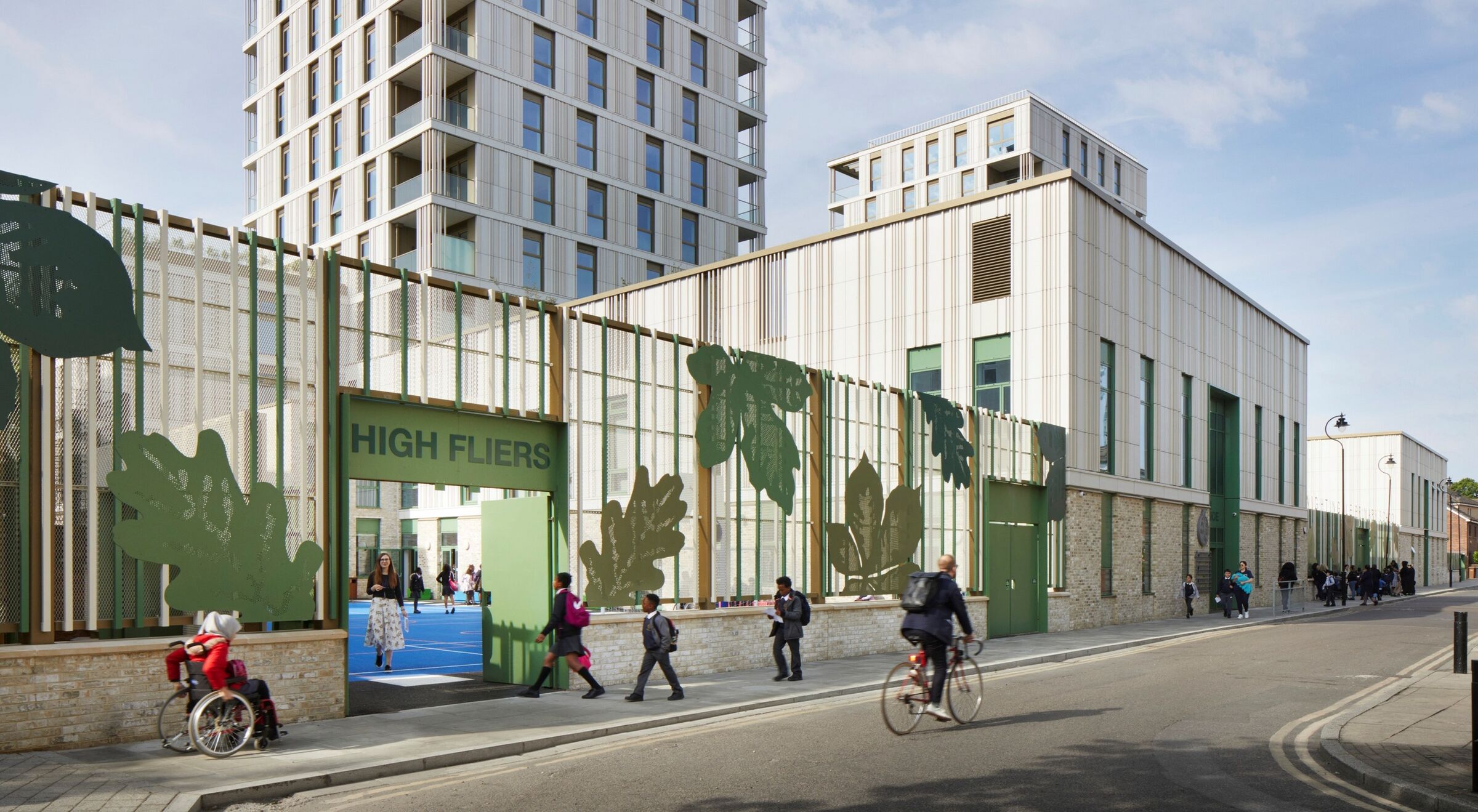
Tottenham Hotspur Stadium by Populous
The new Tottenham Hotspur Stadium project is a tour de force in stadium design, delivering an unparalleled experience for the multiple users of this collection of buildings. Uniquely, it is located on a high street, helping to embed it in the local community. Externally, the cladding impressively disguises the numerous requirements of the façade, including fire access, services, and ventilation. The resulting form catches the light delicately with angled panels. Entrances are indicated by large spans of glazing. High quality materials are used throughout.

Wooden Roof by Tsuruta Architects
The simplicity of adding a conservatory to a house provides architects with an incredible range of expressive opportunities. Wooden Roof takes this opportunity to a new level of sophistication and elegance. Clear constraints imposed by its grade II listing –limits on the overall height and the need to remain subservient to the main building –has prompted a bespoke contemporary solution that utilises digital manufacturing techniques. The result is a uniquely crafted timber structure that draws on valuable lessons from traditional Japanese joinery.

Zayed Centre for Research into Rare Disease in Children by Stanton Williams
The architects have successfully translated an incredibly complex brief to produce a disciplined architecture that is at once joyful and delightful, and perfectly modulated to the Zayed Centre’s serious purpose. The elevation to the street, with its stone fins at the upper level, creates oblique solidity from the outside while allowing views out to the surrounding green spaces from the inside. The building comes to life at ground floor, offering a fully glazed facade through which passers-by can look down into the primaryfunction of the building, the research laboratories.

East
Cambridge Central Mosque by Marks Barfield Architects
The defining internal characteristic of the mosque is the timber‘trees’ which form the structural support for the roof and the rooflights.The geometry of the trees was developed through work with geometric artist, Keith Critchlow, creating the underlying geometry of the mosque.It combines an Islamic ‘the Breath of the Compassionate’ pattern into a structural grid that supports the roof and is then brought to a point at the columns. It is a simple device that combines the structural logic of supporting a large spanwith few columns and a celebration of the structural material and its decorative possibilities, bringing to mind bothFosters’ Stansted Airport, and Kings College Chapel.

Imperial War Museums Paper Store by Architype
The new archive building at the Imperial War Museum, Duxford, is a weathered steel-clad facility nestled among a collection of important facilities that make up the Duxford Airfield conservation area. It sits peacefully and respectfully at the rear of the site, without detracting from the surrounding buildings, and creates a place for contemplation for those that have donated archival material.

Key Worker Housing, Eddington by Stanton Williams
The scheme manages to feel as though it is part Cambridge college and part new piece of city. As such there is a slight ambiguity of what is truly public and what is private communal space for the residents, yet publicly accessible. This is deliberately employed in order to foster a communal sense within the development and an encouragement to use the space accordingly. With almost no private amenity space in the form of balconies, most external space is communal, either at roof level or ground level, so a resident wanting toenjoy a sunny afternoon is more than likely to bump into a neighbour.

The client is a photographer, who, in order to achieve the vision and bring it in within an affordable budget, became the main contractor. The care and attention that has been given to thedetails, with the photographer’s eye, is evident throughout, as was the approach to retain as much as possible of the original building structure, and to reuse any elements that were surgically removed during construction.
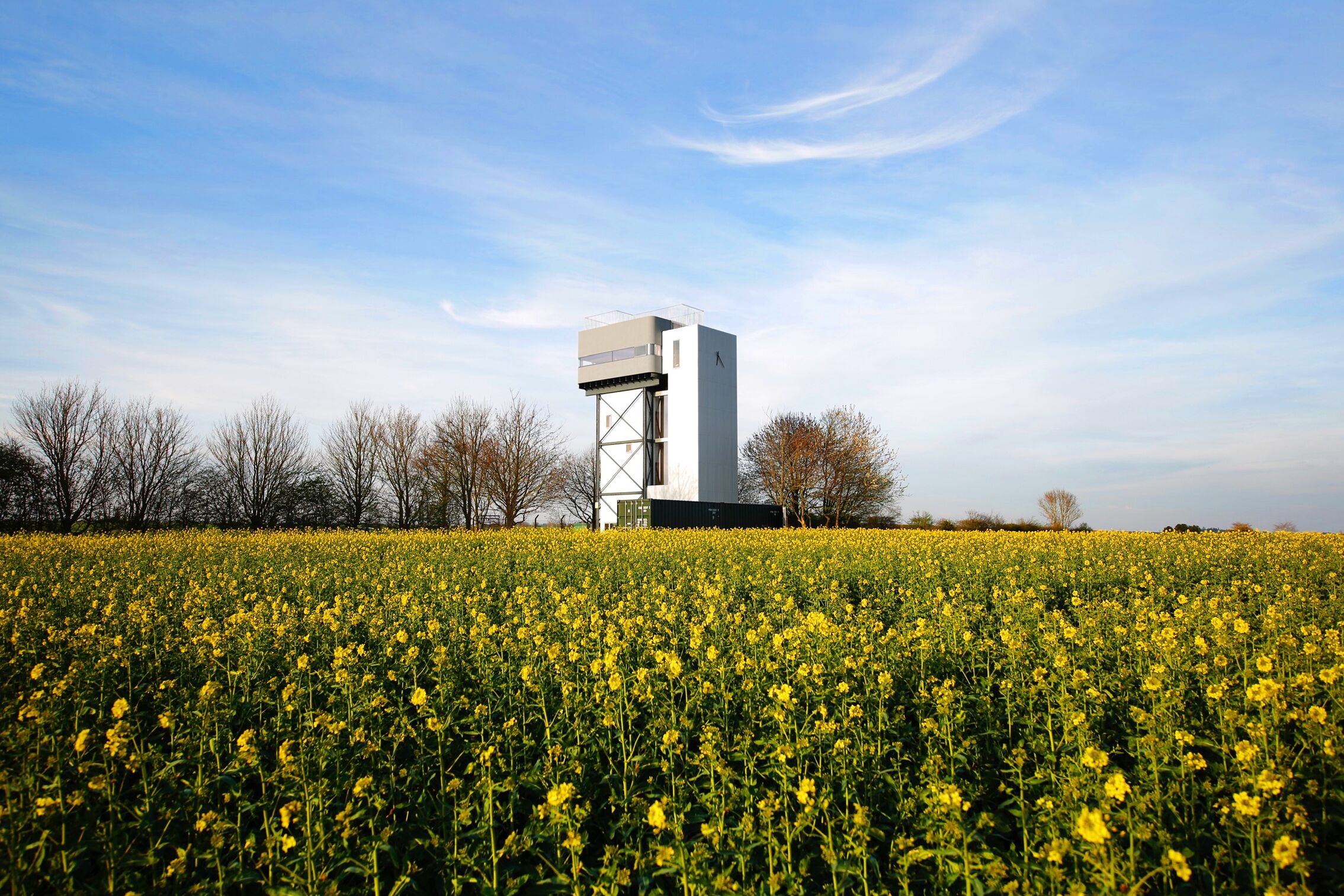
North East
Lower Mountjoy Teaching and Learning Centre Durham University by FaulknerBrowns Architects

North West
Pele Tower House by Woollacott Gilmartin Architects

The Gables by DK-Architects

The Oglesby Centre at Hallé St Peter's (Manchester) by stephenson

Windermere Jetty Museum by Carmody Groarke

Scotland
Aberdeen Art Gallery by Hoskins Architects

Bayes Centre, University of Edinburgh by Bennetts Associates

sportscotland National Sports Training Centre Inverclyde (Largs, North Ayrshire) by Reiach and Hall Architects

The Egg Shed by Oliver Chapman Architects

The Hill House Box (Helensburgh) by Carmody Groarke

South & South East
Brighton College - School of Science and Sport by Office for Metropolitan Architecture

Library and Study Centre St Johns College Oxford University by Wright & Wright Architects


Moor's Nook by Coffey Architects

The Clore Music Studios New College Oxford University by John McAslan + Partners

The Dorothy Wadham Building Wadham College Oxford University by Allies and Morrison

The King's School, Canterbury International College by Walters & Cohen Architects

The Malthouse, The King's School Canterbury by Tim Ronalds Architects

The Narula House by John Pardey Architects

Walmer Castle and Gardens Learning Centre by Adam Richards Architects

Winchester Cathedral South Transept Exhibition Spaces by Nick Cox Architects with Metaphor Metaphor

South West
Bath Schools of Art and Design by Grimshaw


The Story of Gardening Museum (Somerset) by Stonewood Design with
Mark Thomas Architects and Henry Fagan Engineering

Tintagel Castle Footbridge for English Heritage (Cornwall) by Ney & Partners and William Matthews Associates
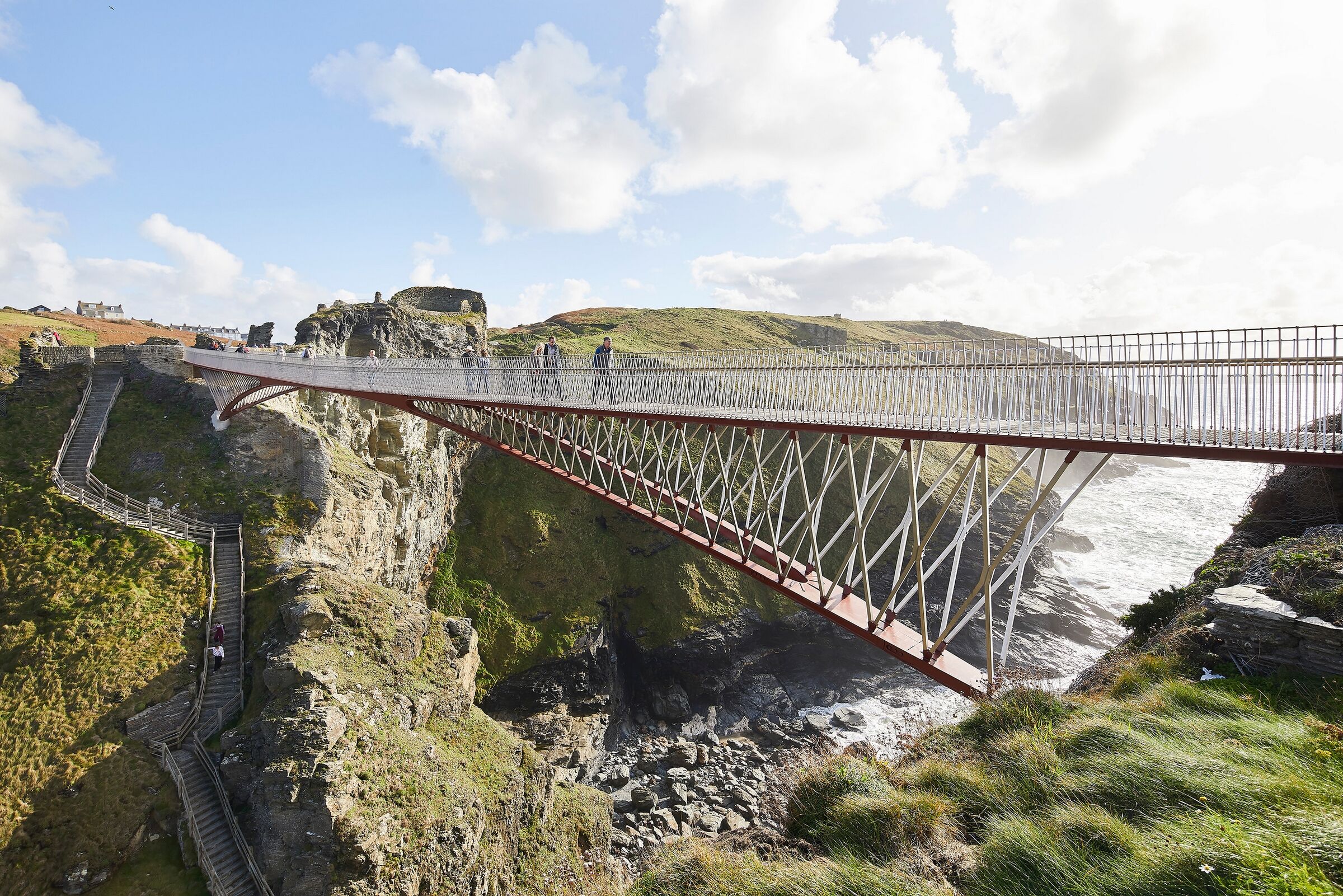
Windward House by Alison Brooks Architects

Wales
Maggie's Cardiff by Dow Jones Architects

West Midlands
Jaguar Land Rover Advanced Product Creation Centre by Bennetts Associates

Prof Lord Bhattacharyya Building University of Warwick by Cullinan Studio



































