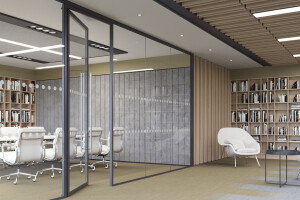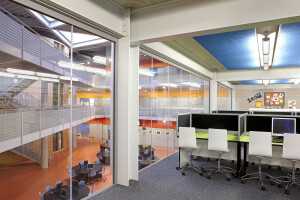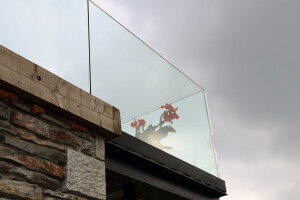The School of Science and Sports at Brighton College defies the conventional character of educational buildings – one of endless empty hallways and imposed silence – and instead combines the two departments to create a vibrant building with lively spaces where activities are not necessarily dictated by a school timetable. Observing that processes of learning take place outside as much as inside of the classroom, the design articulates a new idea of educational space bolstering interaction and exchange.
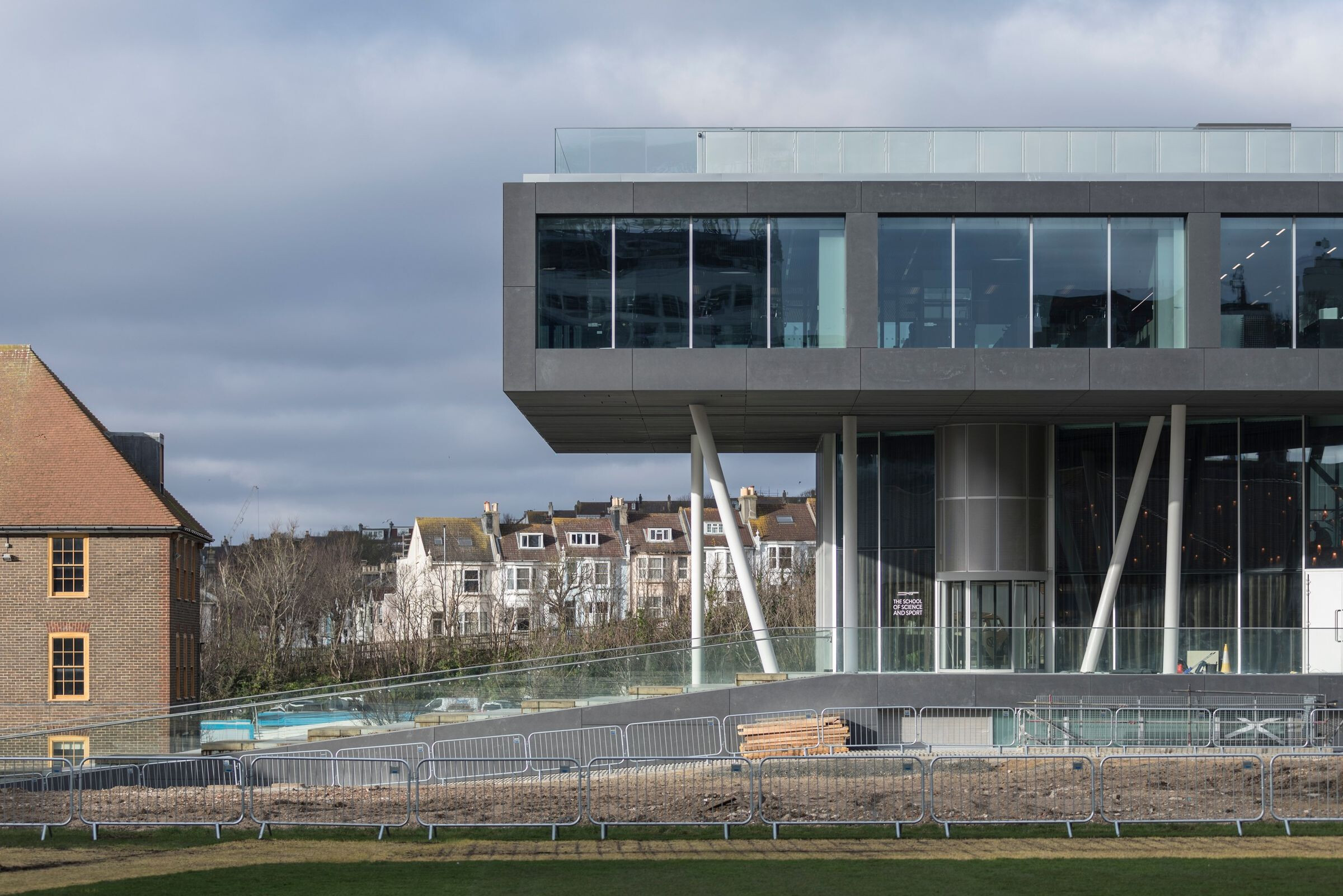
Why isolate the department of Science from the department of Sports? Instead, the two are merged into one linear volume, situated at the edge of the playing field. Primary sporting spaces are on level with the field, and the sports hall opens directly onto it. The Science department, which include classrooms, laboratories and a green house, spans over the sporting spaces like a skeletal bridge. The façades are inspired in part by the regular rhythm of the terraced housing opposite the new building. The rooftop provides a sweeping view of the North Sea.
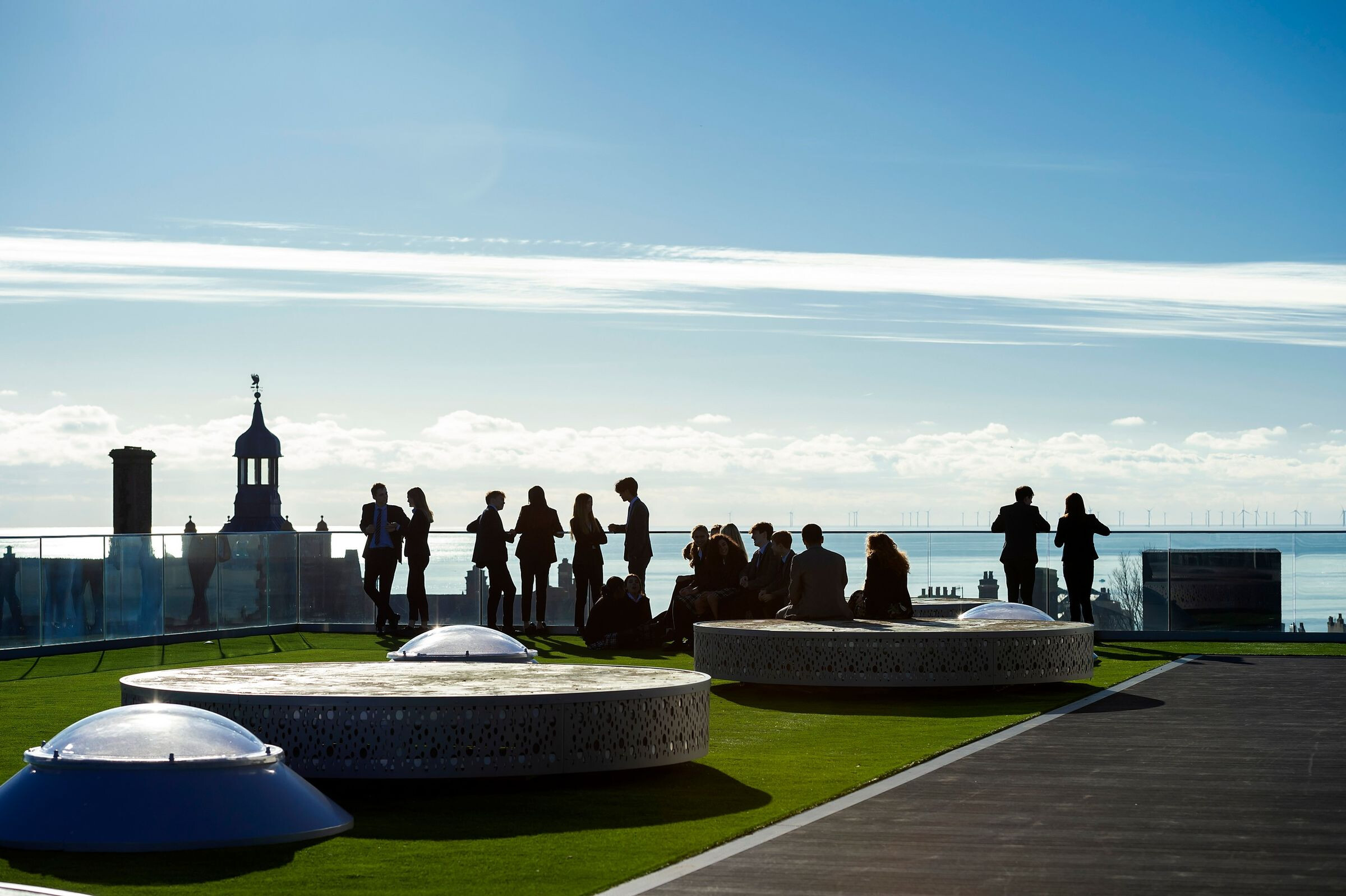
Stimulating social communications between the students was central in the concept: generous and open break-out space outside of the classrooms create room for informal interaction and private studying. Level shifts, grand staircases and glass visually connect the activities taking place in both departments and trigger unexpected exchanges between different disciplines. Individual components of the building are exposed to each other: an indoor running track on the ground floor is visible from upper levels, classrooms have floor to ceiling windows, even fume hoods in the chemistry classrooms are made transparent – enabling people walking down the hallway to witness ongoing experiments.
OMA was awarded the project after a competition organized in 2013, when Brighton College needed to expand the Science School in terms of number of labs, and wanted a state-of-the-art sporting facility to foster talent and physical wellbeing. In the original competition brief the Sports Center and Science Department were presented as two separate projects. After a revised brief in 2013, and a second competition phase in 2014, planning approval was acquired in 2015 and construction started in 2017. The project was realized with a total construction budget of £36,700,000.
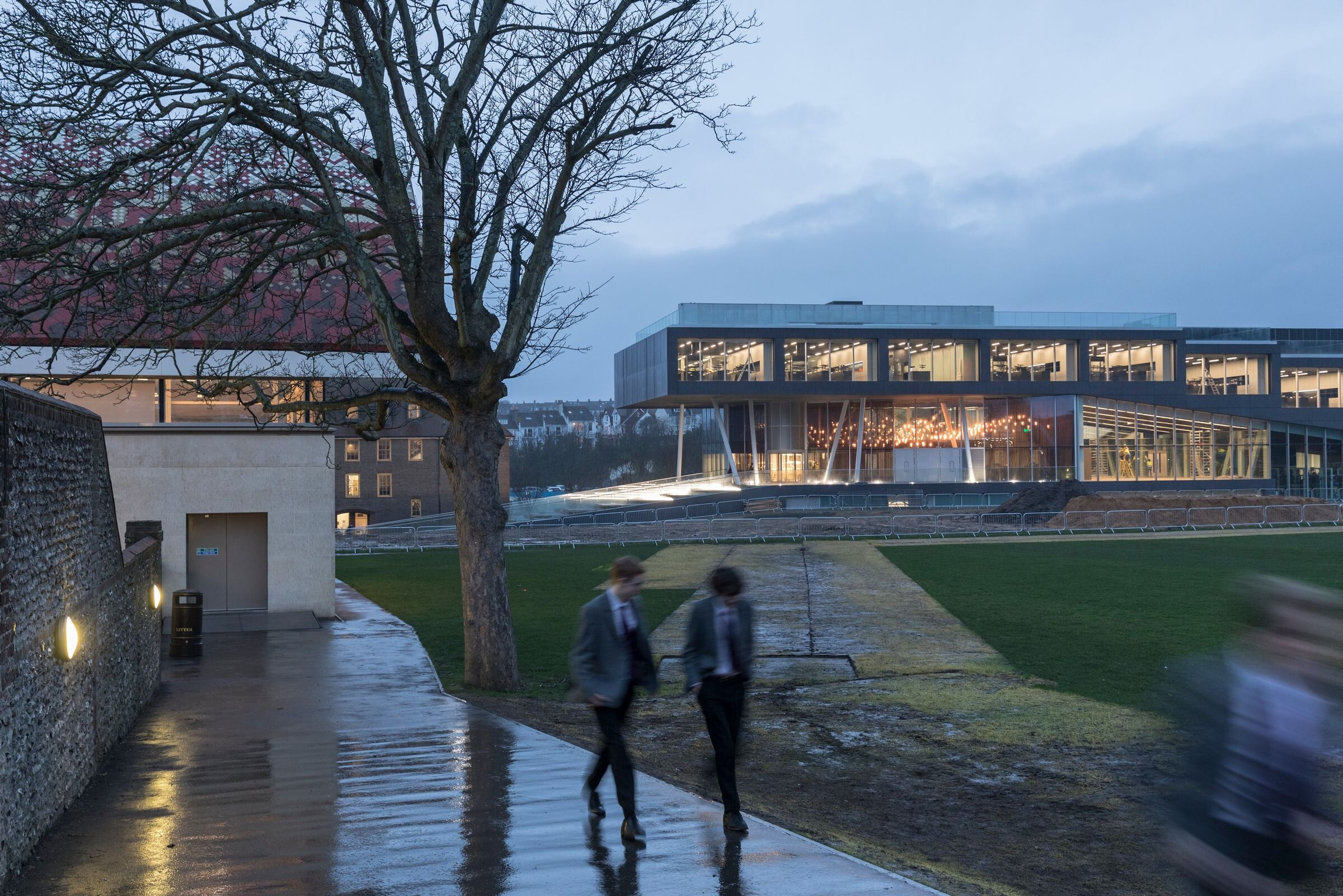
Established in 1845, Brighton College is a private, co-ed boarding and day school in Brighton, England, and over the years has cemented its reputation as one of Britain's leading schools. The campus is comprised of two areas: a historical quadrangle, composed of Grade II listed buildings designed by Sir Gilbert Scott and Sir Thomas Jackson in the 19th century; and the playing field lined with buildings from the 1970s and 1980s, the site of the new building.
Material Used :
SUSTAINABILITY
1. U-Value targets (W/M2k): Wall 0.2, Reglit Glazing 1.2, Standard glazing 1.2, Roof 0.14, Floor 0.2
2. Renewable energy: Ground source heat pump. CHP (combined heat and power).
3. Ventilation strategy: Passive, naturally ventilated. Mechanical heating/cooling only where required (sports) via ground source heat pump. High ceiling heights promote natural ventilation.
4. Lightning: Natural light, excellent daylighting to reduce daytime artificial light. Deep reveal for solar shading in summer. Rooflights.
5. Artificial lighting (lux): Gym/changing room 200, Sports Hall 300/500/750, typical classroom 300
6. Biodiversity: Sedum roof enhances and reduces water run-off
MATERIALS – EXTERNAL
1. Skeleton rainscreen cladding: Fibre C GFRC Cladding, liquid black (Supplied by Pura Facades)
2. Aluminium curtain wall glazing: Natural anodized finish (Supplied by Schuco)
3. External doors: Natural anodized finish (Supplied by Schuco)
4. U Channel glass cladding: Toughened, heat soaked tested and low iron, natural anodized frame, security film applied, insulation infill (Supplied by Linit)
5. Precast concrete cladding (+ wedge steps): Natural anodized finish (Supplied by Creagh Concrete)
6. Aluminium rainscreen cladding: Supplied by Taylor Maxwell
MATERIALS – ROOF
1. Sedum: Extensive, used on non accessible areas (Contractor: Briggs Amasco)
2. Synthetic grass: Tigerturf finesse, used on accessible areas (Contractor: Fieldform)
3. Composite decking: Anthracite/ebony color (Supplied by Timco Wood)
4. Metal grating balustrade: Stainless steel, square aperture (Supplied by Elefant Gratings)
5. Glass Balustrade: Glazing channel - Stemcor Architectural EaziFit 1.5kN (Contractor: Bailey fabrications)
6. Running track: Polytan Rekordan (Contractor: Fieldform)
MATERIALS – INTERNAL
1. Typical floor: Concrete screed + resilient layer (+UFH locally)
2. Floor finish sports hall/gym: Timber Oak (Supplied by Dynamic)
3. Floor finish typical lab + circulation: Linoleum (Supplied by Forbo)
4. Floor finish swimming pool: Glass Mosaic ceramic tiles (Supplied by Designworks Tiles)
5. Floor finish changing areas: Mosaic ceramic tiles (Supplied by Togoma)
6. Floor finish entrance matting: Supplied by Coba Flooring
7. Typical wall: Gypframe metal stud (Supplied by British Gypsum)
8. Typical wall glazed/double glazed partition: Fire rated, non fire rated, heat strengthened (Supplid by Planet Partitioning)
9. Wall finish sports hall: Oak/MDF panel (Supplied by Dynamic)
10. Wall finish gym box: Silver Mirror (Supplied by Sec Carpentry)
11. Wall finish campus circulation: Polyrey, grey, brosse finish (Supplied by Polyrey)
12. Wall finish lab/storage: Duropal laminate (Supplied by Duropal)
13. Ceiling: Hunter Douglas cell 40 metal ceiling (Supplied by Hunter Douglas)
14. Ceiling sports: Metal Mesh Hunter Douglas (Supplied by Hunter Douglas)
15. Doors, solid: GE Door
16. Doors, glazed: Planet Partitioning
17. Doors, feature pivot: Sec Carpentry + Bailey Fabrications
18. Stairs: Precast Concrete (Supplied by Creagh Concrete)



