The architectural design of the residence is a combination of modern design details, maintaining the traditional elements. Situated in Colombo 7, the residence consists of a wide road frontage. The design aesthetic of the facade was critical ensuring the privacy of interior spaces whilst maintaining a methodical architectural language throughout the residence. The use of timber trellis work between the first floor level column grid severed the monotony from the ground level solid boundary wall, and further elevated the building facade. The magnificent mango and Araliya trees that protrude through the trellis facade softens the exterior appearance whilst adding a layer of natural shade to the residence.

The open and continuous living dining spaces are partitioned by the extended single beam stairway. The timber cladded entrance passage continues into the main living space, which mergers into cement tiled floor for the dining and bar spaces. Tall panes of clear glass with solid teak timber frames have replaced the confined brick walls to allow more natural light and ventilation into the spaces. The 12-seater dining table, formal living room and the modern pantry overlooks the lap pool in the softly landscaped garden. The open concept living room consists of glazed windows and timber pergola details to provide privacy and sunshade.
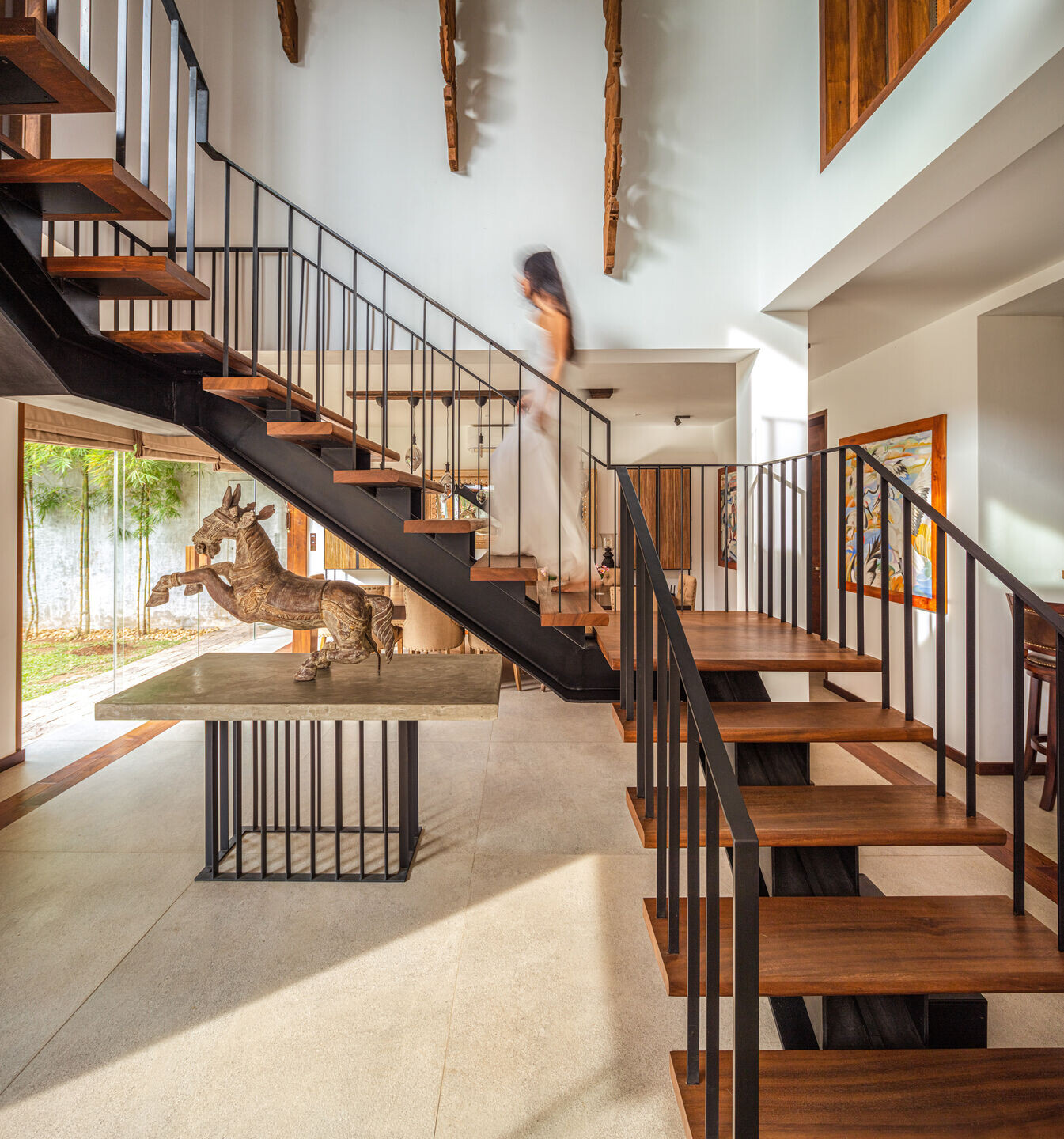
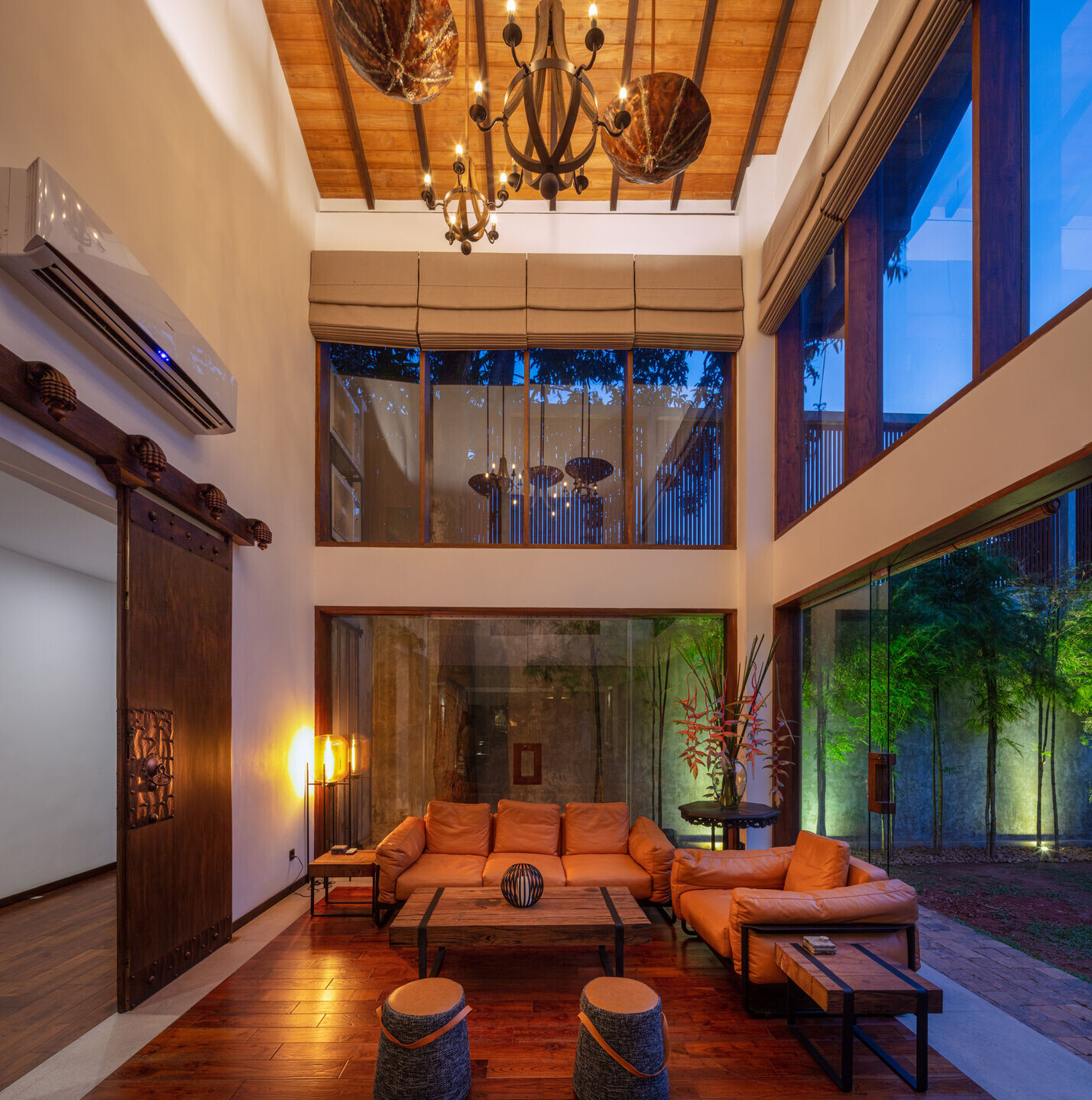
The residence consists of 4 bedrooms, with a semi detached studio space. The master bed and bath are elegantly designed. The high timber cladded pitched roof provides a grand overall interior appearance and maintains a natural freshness within all the rooms.
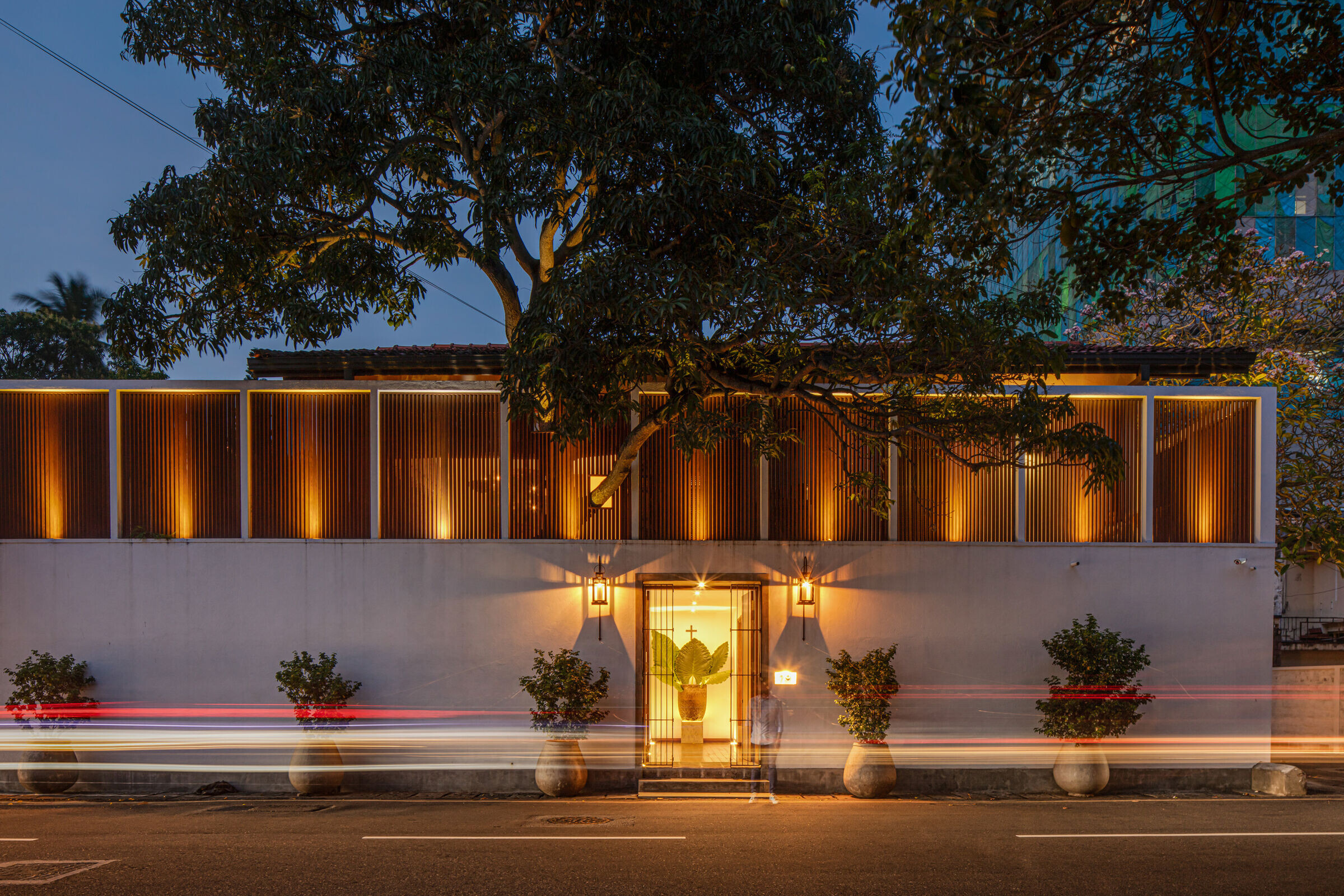
The traditionalism of the residence is brought about by the intricate antique feature furniture pieces and accents. The copper cladded feature walls, wrought iron accents, and grand chandeliers are methodically placed to enhance the interior setting in each space. The subtle mix of design languages throughout the residence creates a timeless design aesthetic mirroring the charming lifestyles of the residents.
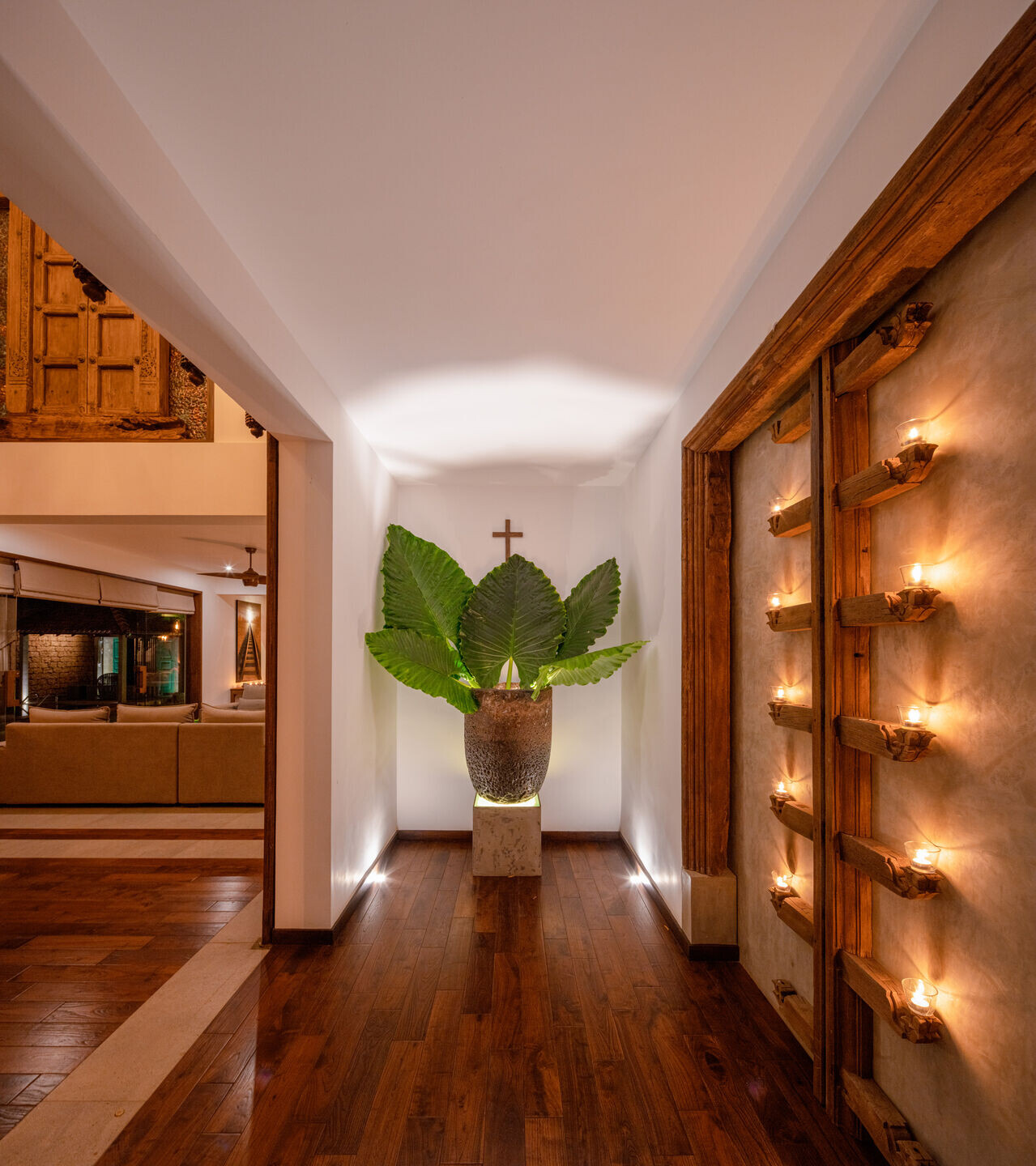
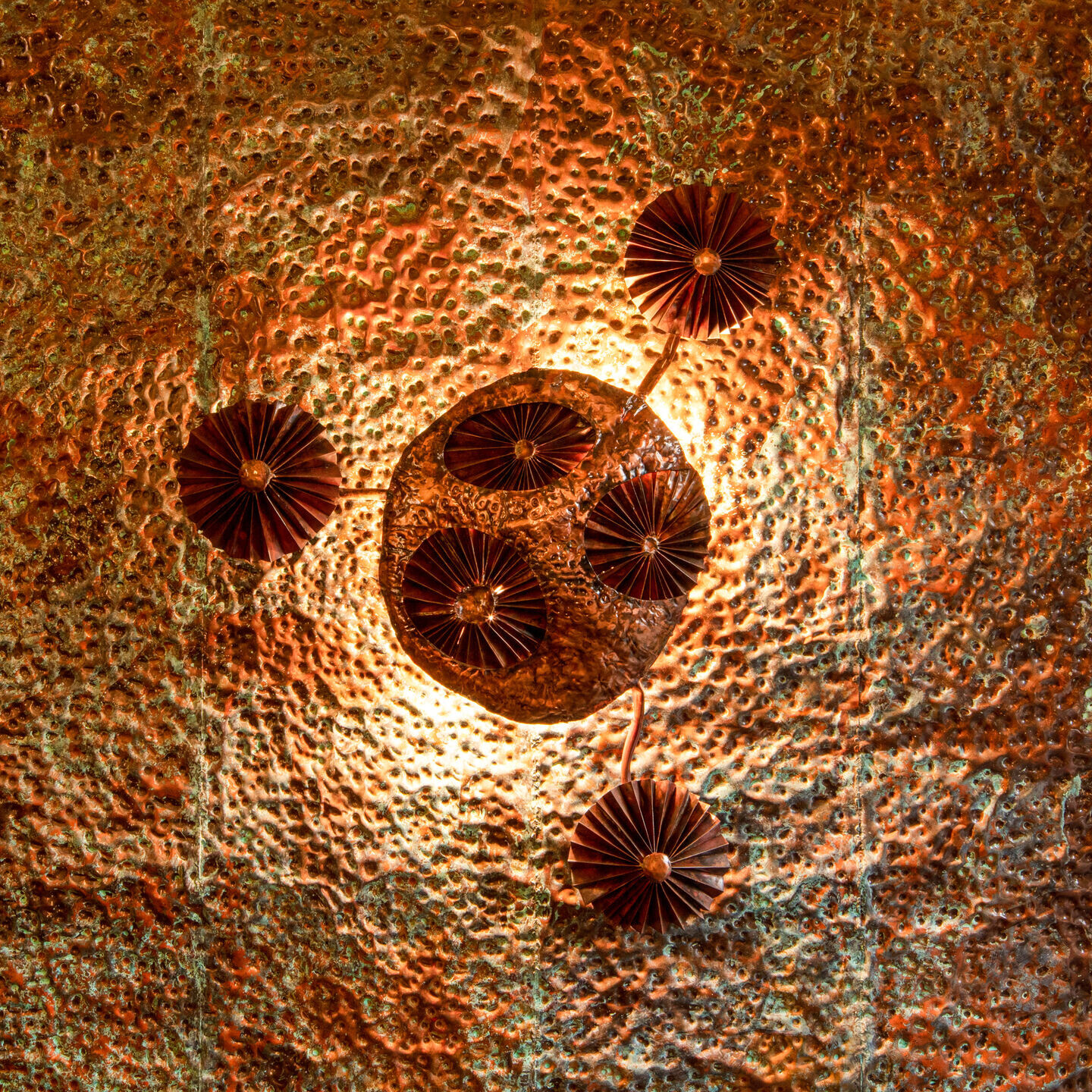
a-designstudio Architects Team:
Project Principal: Roshun Meezan.
Project Lead: Ashveen Vidanagamage.
Project Team: Ishara Gomes, Sanjula Amarasekara, Janaka Weerapperuma.
Consultant Team: Nilan Herath.
Architecture and interior design: a-designstudio.
Lighting: a-designstudio.
Landscape: a-designstudio.
Photographer: Amila Rathnayake.


















































