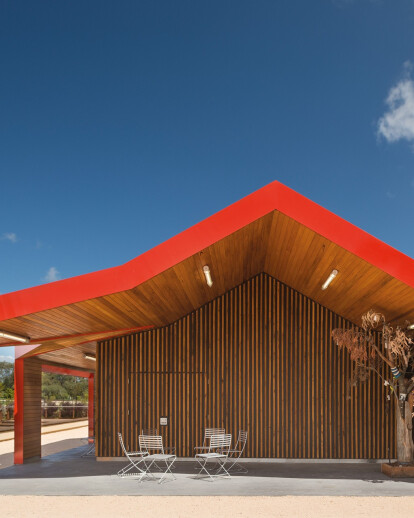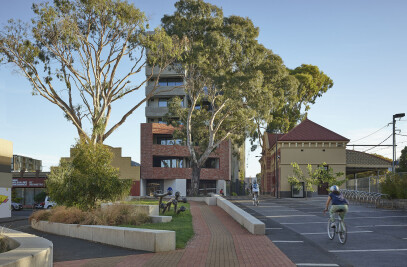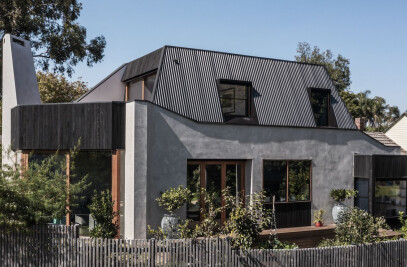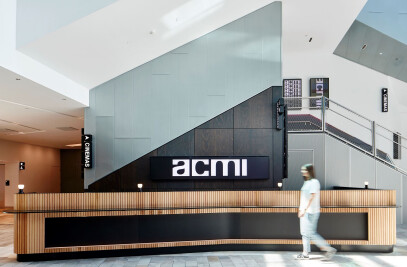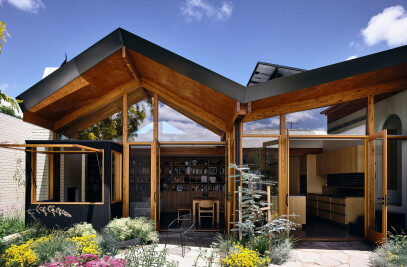Architects Statement The Australia Gardens Shelters were an opportunity to engage with one of the nation’s most unique landscape projects. This is Australia's only botanical gardens to feature solely Australian native plants. Rather than present a collection of plantings in a ‘museum’ type setting, the landscape is designed, reinterpreted and presented under a conceptual framework that is posed as a transition from the relatively unoccupied interior to the more constructed coastlines. In contrast to most Architectural commissions, the architecture responds directly to the landscape context both conceptually and physically. In fact, the landscape was most completed when the architectural process began. The designs for the structures explore notions of what shelter is and the history of shelter from its most primitive forms to the more contemporary vernacular. 5 shelters were commissioned and three completed this initial phase.
The first is a simple covered seating area that operates as a gateway to the Gondwana area, a rest space and a bus stop for the small people mover that circumnavigates the gardens. A sculptured, weathered core-ten steel shell provides a protective enclosure, lined with timber.
The second shelter is a located within the Gondwana section of the gardens which represents a pre-human Australian setting. The structure appears almost as though it had evolved from nature, out of the landscape. A curved series of tree trunks forms a wall that follows the traces of the landscape design. Whilst a large steel roof, impossibly wafer thin, appears to have settled upon them, much like a piece of leaf-litter. The shelter is used for school groups, weddings and other events.
The third, and largest shelter, is a kiosk, rest facility and children’s education area. This structure is located in the most ‘constructed’ landscape zone which represents a more urban setting with ‘backyards’ and built form. The shelter is a reinterpretation of the Australian vernacular shed, where a corrugated external structure sits independently from the program within. The interiors are layered from the rich timber interior façade that is part interior/part exterior, to the brightly coloured kiosk, to the plywood/stainless steel clad toilets.
All of the shelters are designed to a high level of detail and meet stringent technical, sustainable and maintenance requirements demanded by the Botanical Gardens. All will receive a high level of public use and are designed to meet the demands of these types of, largely unsupervised, public areas. Although not required by code, the shelters are designed to a BAL29 fire standard.
Sustainable Architecture The Australian Gardens project is an important piece of social infrastructure, well used by the local and wider Victorian communities. It has provided a much needed generator for social and economic transformation in an area of largely, low socio-economic development. These communities will benefit from this resource for decades to come. The structures are mostly open to the environment but still highly insulated to protect from radiant heat. All material selection and detailing was developed for a long design life and to be low maintenance over that life, thereby reducing the life-cycle costs for the gardens. Timber cladding, both internally and externally, was selected for its environmental performance, sourced from managed plantations and radially sawn. The external timber will be left to weather naturally with little or no maintenance. Radial sawn timber was selected for its superior structural integrity in this application. Only Low VOC paints, oils and finishes were employed throughout. Lighting is limited and low energy fittings selected.
