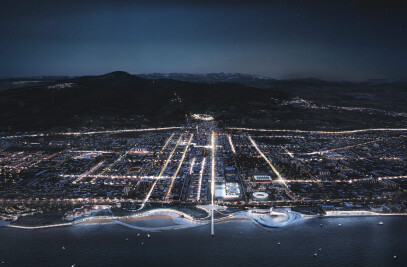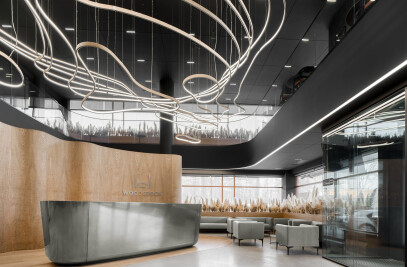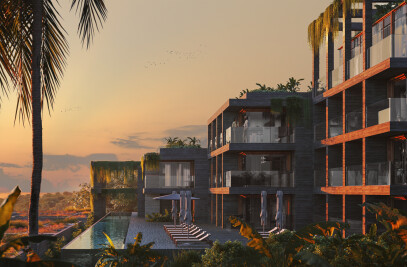The two-story building is located in the center of the park area, with one facade facing the Moscow River and the other towards the residential development. The architecture is based on two key ideas formulated during the design process: tactful interaction with the park and waterfront context and positioning as an important compositional and meaningful focal point of the area. All functional zones are integrated into a flexible structure that offers visitors various interaction scenarios.









Construction has already begun, and the object is expected to play a significant role as a district center in the future. Thanks to the flexibility of its layout, it can easily adapt to the changing demands of city residents. The southwest and northwest facades are entirely glazed, allowing those inside to observe the swaying trees in the wind, the calm flow of the river, couples and families with children strolling along the promenade. The glass facade blurs the boundary between the interior and the park, as if inviting nature to become an integral part of the architectural visual language. The other facades are nearly solid: narrow vertical niches with glazing are left between deliberately brutal, concrete-clad volumes with rounded edges, creating intrigue and seemingly inviting people inside.








A wide open staircase is incorporated into the atrium-funnel, connecting the park space with the well-landscaped rooftop. The staircase extends directly from the street, literally “breaking” the front facade, turning the rooftop into a natural extension of the park, and the pavilion itself acquires the function of a belvedere. This is an example of a radical rethinking of the typology of the city’s real estate sales office, with a multitude of functions provided. Spaces united by a common concept have no clearly defined boundaries and create a synergy effect. Thus, we have returned to the park the space that was taken from it during the construction of the building.






















































