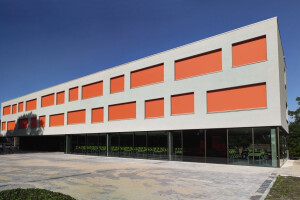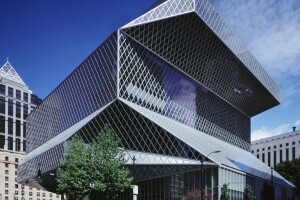From Co to Coost.
The ‘Co-center’ was build in the early 20’s as a cooperative building, based on a socialist model. It grew steadily and became very popular … until the upcoming of supermarkets in the 70’s. The buildings were temporarily used as a bar, event location, fitness center, arts atelier, and auction house. Everyone from Oostende knows the site. But due to mismanagement it all went bankrupt. The historical commonplace gradually became a city cancer where only pigeons, gulls and squatters wandered around. It was hidden in a residential block.
This heritage was very particular. A combination of industrial architecture, with a richely decorated facade, and a inner courtyard, in the city center of Oostende, on a stone's throw from the sea. Developpers Monument Real Estate and Eagle Fund I, contractor Monument Vandekerckhove, Declerck-Daels architects, and health care provider GVO combined their expertise to work out plans for 57 assisted living apartments and 2 apartments with common facilities. The repurposing of heritage is MRE's trademark. The architects reconciled the monument with new elements, taking into account the complex requirements of accessibility, urban planning, fire prevention, energy consumption, standards for assisted-living apartments, etc.
The structural interventions were not the least. Building parts were broken out to bring in light. Floor plates were removed and replaced to align the different levels. All roofs were renewed, structures strengthened, dilapidated volumes were demolished. The buildings were stripped to the bare essentials. The respect for the heritage was great. Monument Vandekerckhove illustrated its craftsmanship in the miticulous restoration of the facade in the Amsterdamstraat. The industrial brick architecture around the inner courtyard was restored and the impressive chimney was rebuild. The faded soul gradually returned. The unique site became attractive again. The heritage is now futureproof.
According to the architect and builder, this renovation is an example of sustainability. After all, demolition would generate too much waste. The context was valorized and improved. Walls, floors and roofs are now thermally insulated, and all technical installations have been renewed. It is a compact and energy-friendly building with a small ecological footprint. Almost energy neutral. BIM was used to maintain an overview of the complexity. Both in the design phase and during the construction.
But the main purpose is the comfort of the residents. Integral accessibility, reliable techniques and acoustic and thermal comfort are essential for the elderly. And they even get much more, because the designers added a unique experience. The architectural walk through the building leads you through past and future, with ever-changing impressions and views. No 2 assisted living apartments are the same, because the impressions and perspectives are different each time. The whole project is spacious with fascinating views of the surroundings, the inner courtyard and gardens. Comfort also includes excellent service and care. The residents have a cafeteria, a hairdressing salon, a laundry and a fitness room and there are many meeting places. The push of a button ensures the intervention of health care providers. Everyone must feel at home and safe !
The new architectural elements are mainly white colored. The distinctive passerels and footbridges are eyecathers . White metal matches the bricks, and also the shades of gray of concrete and cementation and plaster. The designers wanted to highlight the patina. The new brick surfaces and volumes fit into this color palette as well. This also applies to the newly built tower of 5 stacked assisted living apartments along the Alfons Pieterslaan.
The execution of this complex reconversion in an enclosed building block proceeded in a good relationship with the numerous neighbors. At least they are rid of the degenerated building they looked on. This intervention is a catalyst for the upgrade of the entire district. The designers took full advantage of the genius loci. A hidden gem on the coast, with a turbulent history and a carefree future.
Co became Coost.
Material Used :
1. Gaelan – pvc windows – S9000
2. O beton – septic tank – ST
3. O beton – rainwater well – RP
4. Hakron – bouwvilt - 633
5. Porotherm – building block – Thermobrick
6. Coeck – concrete stone
7. Ytong – cellenbeton
8. Isover – insulation – Easypan en Partywall en Mupan Facade
9. URSA – insulation – Walltec 32
10. Murfor – joint reinforcement – Sigmafor
11. Recticel – insulation – Eurowall en Eurothane silver
12. Rewah – injectie opstijgend vocht – Rewagel inject 3A+
13. Diaz – blinds
14. Schuco – curtain wall – FW50+.SI en FW60+.SI
15. Schuco – windows – AWS 70
16. Renson – ventilation grille – THM90EVO en AR75 en invisivent EVO
17. Renson – blinds – fixscreen 100EVO MS7
18. Velux – skylight window – GGL
19. Soprema – vapor barrier – Sopraglass PB
20. Resitrix – epdm roof sealing – SK W
21. Eternit – onderdak – Trio classic
22. Eternit – concrete tile – sneldek rood
23. Lanxess – anti moss – Precentol
24. Roval – dakrandprofiel – classic
25. Aalterpaint – RF verf – firetex
26. Soprema – bitumineuse roof sealing – Techno 4
27. Innotech – levenslijn – ALLinONE
28. Knauf – plaster – Goldspack
29. Monokote – brandwerende spuitmortel- MK-6/HY
30. Siniat – plasterboard – E en PL
31. Knauf – plaster – MP75
32. Betopor – insulation screed – ISO-BEL 200
33. Carro construct – acoustic mat – Carro-Foam 6+
34. Master Builders Solutions – concrete recovery – Master Emaco
35. Basilit – fungus treatment – Curattack PCX2
36. Vandersanden – facing brick – Hagen WS 501
37. Zink – zinc coating – Azengar
38. STO – facade plastering on insulation – Stotherm Classic
39. Dirickx – gate system
















































