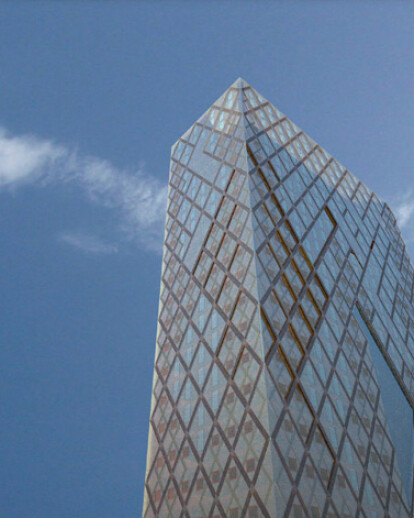In recent years, in the City of Vienna there have always been tendencies to establish modern timber building. The current debate on climatic change, together with the necessity to generally make our cities greener, underlines this subject and makes this step more important than ever. Currently, architects schluderarchitektur ZT GmbH are working on a seven-story apartment building situated at Wagramerstraße. The project at hand will make a step further, thus frameworking the conditions for a multi-story, high-rise timber construction.
Start Situation Departure (see attachment) have confirmed their commitment for further research that has to be carried out prior to put a project in to practice. Project term will be 8 months approximately.
Objective The Eightplus Phase 2 project targets at developing a fully planned timber frame building in Vienna, in compliance with the City’s Bauklasse 6 which comprises high-rise buildings (8+… meaning more than 8 stories). Compliance with the City of Vienna building code shall be achieved via individual approval for the case in hand. Meeting this target requires a highly qualified team, plus 1:1 multi-story models, including structural component testing.
The basis for phase 2 is the project 8+, which was performed and completed by architects Schluder and promoted by FFG (Austrian Research Promotion Agency), and whose positive results have already been approved by a feasibility study.



























