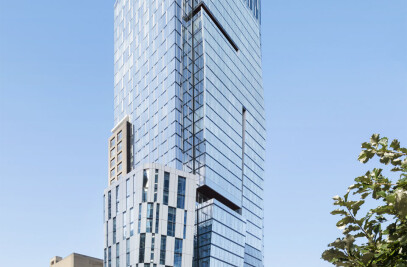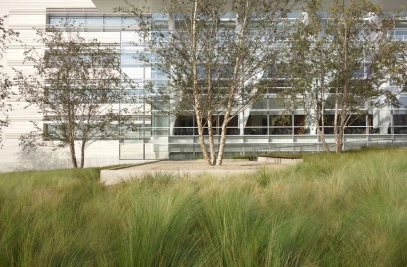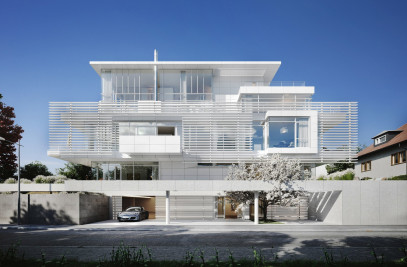The Jubilee Church is the jewel in the crown of the Vicariato di Roma’s (Archdiocese of Rome) Millennium project. Formally known as Dio Padre Misericordioso or Dives in Misericordia, as it was named by Pope John Paul II, it is the fiftieth new church and community center built in the suburbs of Rome. The Jubilee Church has been conceived as a new center for a somewhat isolated housing quarter in the Tor Tre Teste area, and is intended to reinvigorate a decaying residential fabric.
Sited at a point where the adjacent apartment buildings fan out, the church and the community center provide a social and cultural focus, serving more than 8,000 residents in the immediate vicinity and members of the larger Tor Tre Teste community. A sacred precinct encloses the church and the community center with the balance of the irregular site includes a terrace with Roman pines to the northeast, a recreation court to the northwest, and a parking area to the west.
The proportional structure of both the church and the precinct is predicated on a displaced square and four circles. The three shells that determine the primary gestalt of the church are based on three circles of equal radius and refer discreetly to the Holy Trinity. Diminutive, recessed thresholds between the shells afford independent access to the chapel and the baptistery. The sagrato is conceived as an open plaza framed by grassy areas with benches and trees. At the eastern front the sagrato and the portico jointly announce the welcome that the church offers to the community.
The precinct may be entered from an incidental gateway in the low wall that separates the precinct from the parking area. This gate feeds the central pedestrian axis that passes along the southern edge and portico of the community center. An additional service entry is provided into the community center from the north.
One enters the atrium through a pair of wooden double doors. These entrance doors face a single pair of ceremonial doors set in a stonewall on the axis of the church. They are intended for use only on special occasions such as weddings, festival processions, funerals, and other liturgical events.
The nave is formed by the interplay between the straight north wall and the concave shells on the southern side of the volume. Where the former is faced in stone and acoustic wood paneling, the pseudo vaults are pre-cast in white architectural concrete. The floor, the altar, the priest’s chair, and the ambo are all executed in stone; only the pews are furnished in wood. The organ and choir loft at the east end of the nave and the sanctuary with the sacristy “tower” at the west rise toward a translucent roof of clear glass superimposed with light-diffusing louvers.
The perceptual volume of the church is directly influenced by zenithal light on the east-west axis; glazed skylights between the shells create changing patterns of light and shadow. According to the season, the weather, and the time of day, light is graduated across the inner surface of the shells, giving the chapel and the baptistery a particularly vivacious yet ephemeral character. The effect is further enhanced by light entering through translucent glass between the shells and the narrow band of clear glass around the perimeter of the church.
The chapel is separated from the baptistery by a rectangular block of three reconciliation rooms (confessionals), which are entered directly from the chapel. A curved wall divides the chapel and the sanctuary, but there is a view of the main altar through a judiciously placed aperture.
The community center and adjacent courts occupy the entire northern half of the site. The L-shaped building is linked to the northern side of the church by bridges to the atrium, sanctuary, organ loft, and sacristy. A top-lit foyer connects the priest’s office and meeting rooms on the ground floor to the catechism classrooms and auditorium on the second floor.
The main approach from the sagrato is through the narrow inner portico-cum-conservatory separating the church from the community center. The courts are designed to accommodate a broad range of informal and formal communal assemblies. The recreational court may be used by gatherings of adults or by children at play, while the enclosed lower court can function as a setting for the blessing of palms or for the formation of the various processional assemblies that are an integral part of the annual church ritual. Thus, the entire complex has been conceived as a site for both formal and informal festive celebration where symbolic remembrance is enacted through prayer and the orchestration of human movement.
Of particular note are the large curved walls on the south perimeter of the church. These three walls vary in height and are, in effect, segments of a sphere. Each shell is built of pre-cast concrete segments, post-tensioned in situ; by virtue of the curvature in plan, each is independently supported. Wind load resistance is developed through a vertical cantilever effect acting across the full depth of the curved section.
The concrete mix, TX Millennium, was developed by Italian concrete manufacturer Italcementi especially for the project. When exposed to sunlight or ultraviolet light, the titanium dioxide contained in the mix oxidizes air pollutants, thus allowing the surface of the architectural concrete to retain its white appearance.
The acoustical design of the church is based upon meeting the need for intelligible speech for readings, and announcements and providing a reverberant volume for congregational singing, the liturgical choir, and both instrumental and organ sound. This has been achieved by providing a sound reinforcement system suitable for a large, highly reverberant space of worship. The large volume and the hard concrete, stone, and glass surfaces support a live, rich sound from the choir and particularly the organ. Acoustic paneling and stone on the north wall of the nave eliminates flutter, as does the cleft surface of the stone cladding on the convex wall.
Energy consumption is greatly reduced by a number of features that have been specifically designed to limit the thermal peak loads inside the space. The large thermal mass of the concrete walls effectively moderates the internal heat gain. By balancing the peaks and troughs in the daily temperature variation, it eliminates the need for mechanical air conditioning inside the nave and the chapel and reduces the use of the heating system in the winter.
The building is naturally ventilated in both the nave and the chapel. Fresh air is introduced through intake louvers in the upper part of the northern wall of the church and transmitted at a low velocity through an acoustically lined shaft. The thermal stack effect promotes upward air movement, naturally drawing air through the space via fresh air inlets at low level and discharging exhaust air at the upper part of the volume. Overhanging concave walls at the south perimeter of the building shade the glazed parts of the roof and walls, shielding the interior from direct sunlight.
The Jubilee Church combines modern formalism with a respect for historical integrity, thus transforming the traditional house of worship.
Material Used :
Precast architectural white concrete, stucco, stone and glass, both translucent and transparent, Hemlock wood (north wall of nave)

































