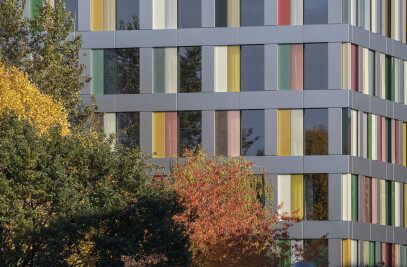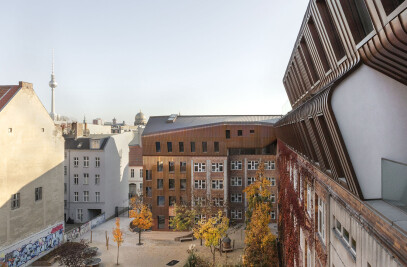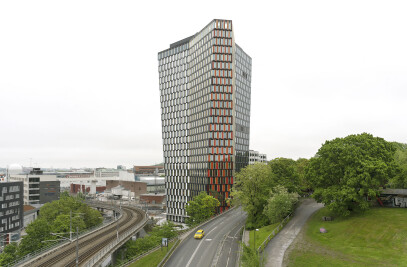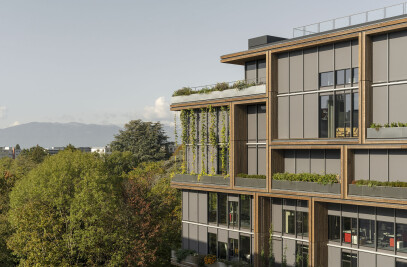M9 is a museum of the cultural inheritance of the 20th century, located in a small museum quarter in Mestre, the mainland gateway to Venice. An agent of urban renewal, this educational institution and events venue provides a point of local identification and helps to redress the disparity of cultural wealth between Mestre and the tourist magnet across the lagoon.
The M9 scheme consists of one larger and one smaller new building – for the museum and its offices, respectively – plus a former convent and an office building. Together they frame a new public square and open up a diagonal pedestrian link from Piazza Erminia Ferretto to the important thoroughfare of Via Cappuccina. This passes through the courtyard of the 16th-century Convento delle Grazie, which is renovated and converted for uses that will complement those of the small quarter. The route through the block is enlivened at street level by various cafés, restaurants and shops.
The museum building likewise offers public facilities on the ground floor, including a media library, an auditorium, a museum shop and a café. A long, dramatic staircase leads up to the galleries and event spaces. The permanent exhibition occupies two ‘black box’ floors and takes a narrative approach to the history of modern Italy, while temporary exhibitions are housed in a naturally lit ‘white box’ on the top floor.
M9 is an active museum with no thresholds to inhibit entry; it addresses residents and tourists, young and old alike. In its provision of a social location, the development as a whole sustains the lifeblood of the European city.


















































