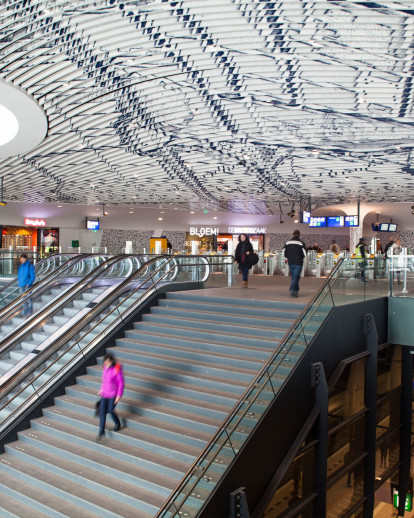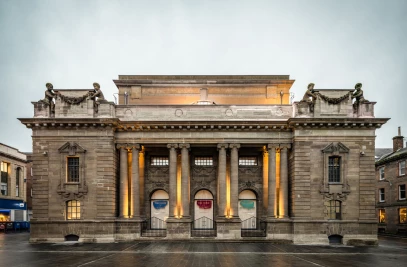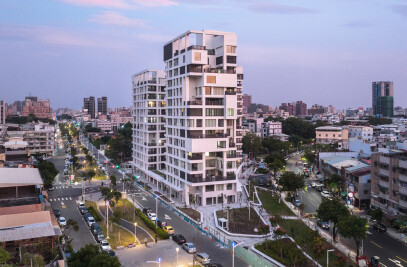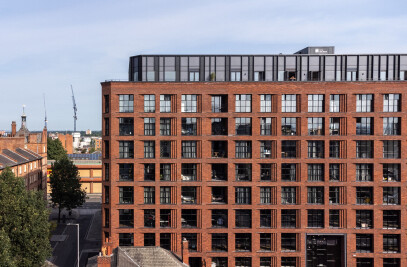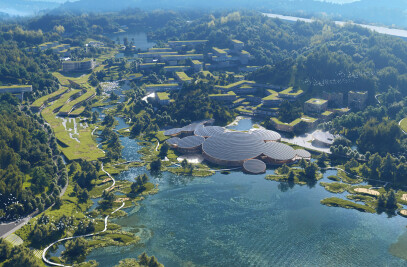In the city centre of Delft runs a railway viaduct that divides the city in two. The planned construction of a railway tunnel will remove this barrier. In its stead will be an expansion of the inner city including a park and a promenade. A station foyer in combination with offices for a thousand municipal employees will be built on top of an underground railway station. The inner city of Delft reflects its past. The campus of the Delft University of Technology on the edge of the inner city holds the promise of future development. The starting point for Mecanoo’s design is an interweaving of this history and the future. The result is a building where each elevation is designed in relationship to its context.
The building is compact and its design is contextually articulated on each of its facades. By fracturing the volume and lowering the gutter, the building exhibits its more urban front to the Westvest and appears smaller in scale from Westerkwartier.
The roofline has been lowered at the corners to create a gradual transition toward the existing buildings while showing the lovely shape of the roof.
Programme: Municipal offices with 19,430 m² of offices around internal patios, a bicycle shed, an archive, a loading and unloading area and a public lobby of 2,500 m². The public lobby is visually and physically linked to the station hall of 2,450 m² and has a ticket office and 850 m² of retail facilities and food and beverage. The total program is 28.320 m².
