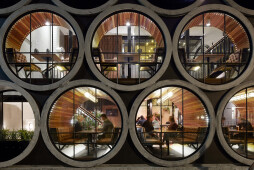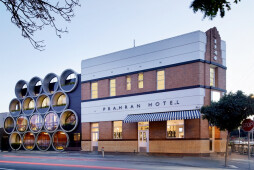The Prahran Hotel is a substantial two storey corner pub with a striking streamlined art deco facade. The rear of the venue had a poorly proportioned, internalised single storey extension and the clients brief for the project called to demolish and replace it with a dramatic double height space with a central courtyard.
The use of large stacked concrete pipes for the street facade of the addition struck a chord for multiple reasons: they have a depth and can be interactive, they have a dramatic, sculptural quality, they reference existing internal circular motifs and they suggest stacked kegs or barrels.
A steel glazed courtyard cuts through the interior, connecting both levels and allowing ample natural light to flood the space. A floating booth made of half pipes is supported on steel posts and accessed via a steel gantry that traverses the room. Much of the steel structure is exposed and the concrete finish of the pipes and precast form the base of the interior palette of materials, contrasting this is the warmth of recycled spotted gum and leather upholstery and the freshness of the planting that is woven throughout the interior.
Whilst the space has the appeal of some spatial drama, the design’s success will be measured by the quality of the ambience and intimacy of the interior. Much effort was made to ensure that patrons have a variety of ways of gathering: private spaces contrast more social areas, there are places for couples and larger groups, and the circulation loops through both levels which encourages a voyeuristic procession through the old and new areas of the pub.









































































