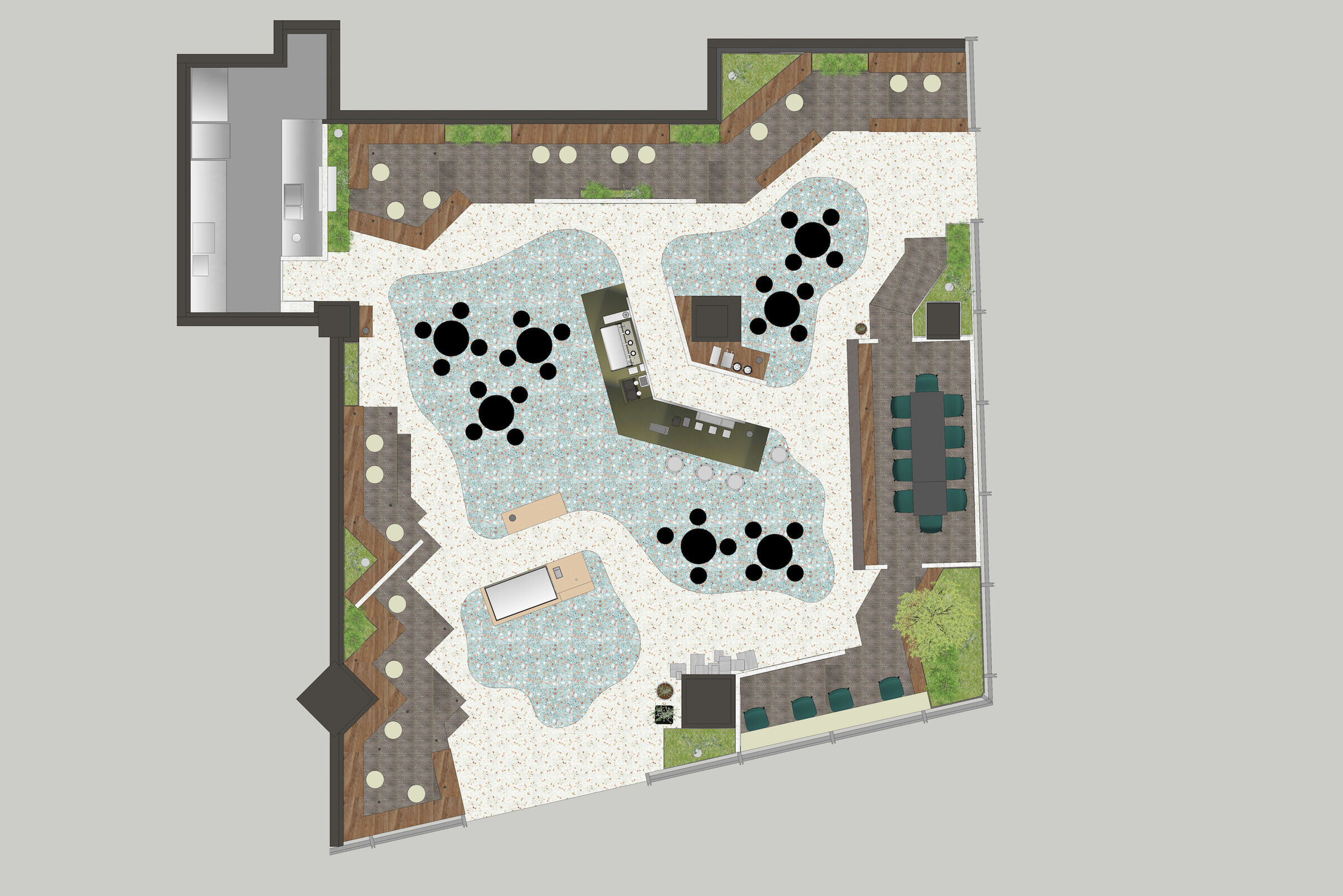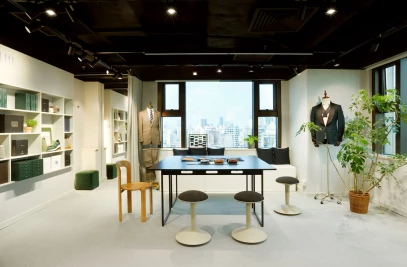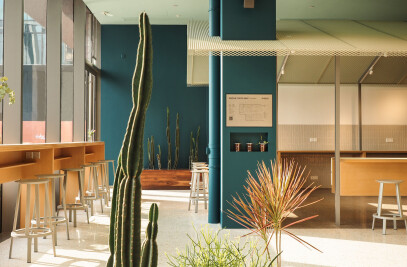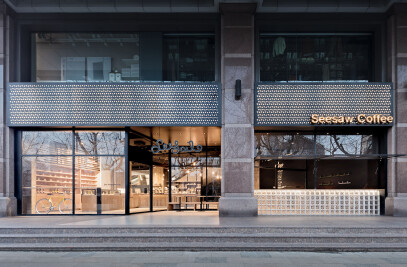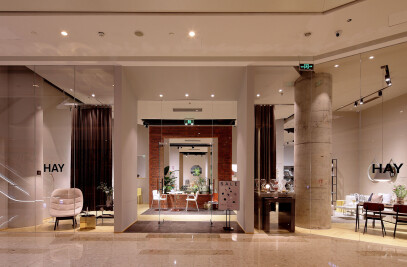Suzhou, Venice of the East, is well-known for meticulously designed Chinese gardens (yuanlin). How would Seesaw Coffee, a specialty coffee brand originated from Shanghai, find its spatial character in Suzhou? How would the classical Chinese garden be readapted and fit into a limited indoor space located in a shopping mall?
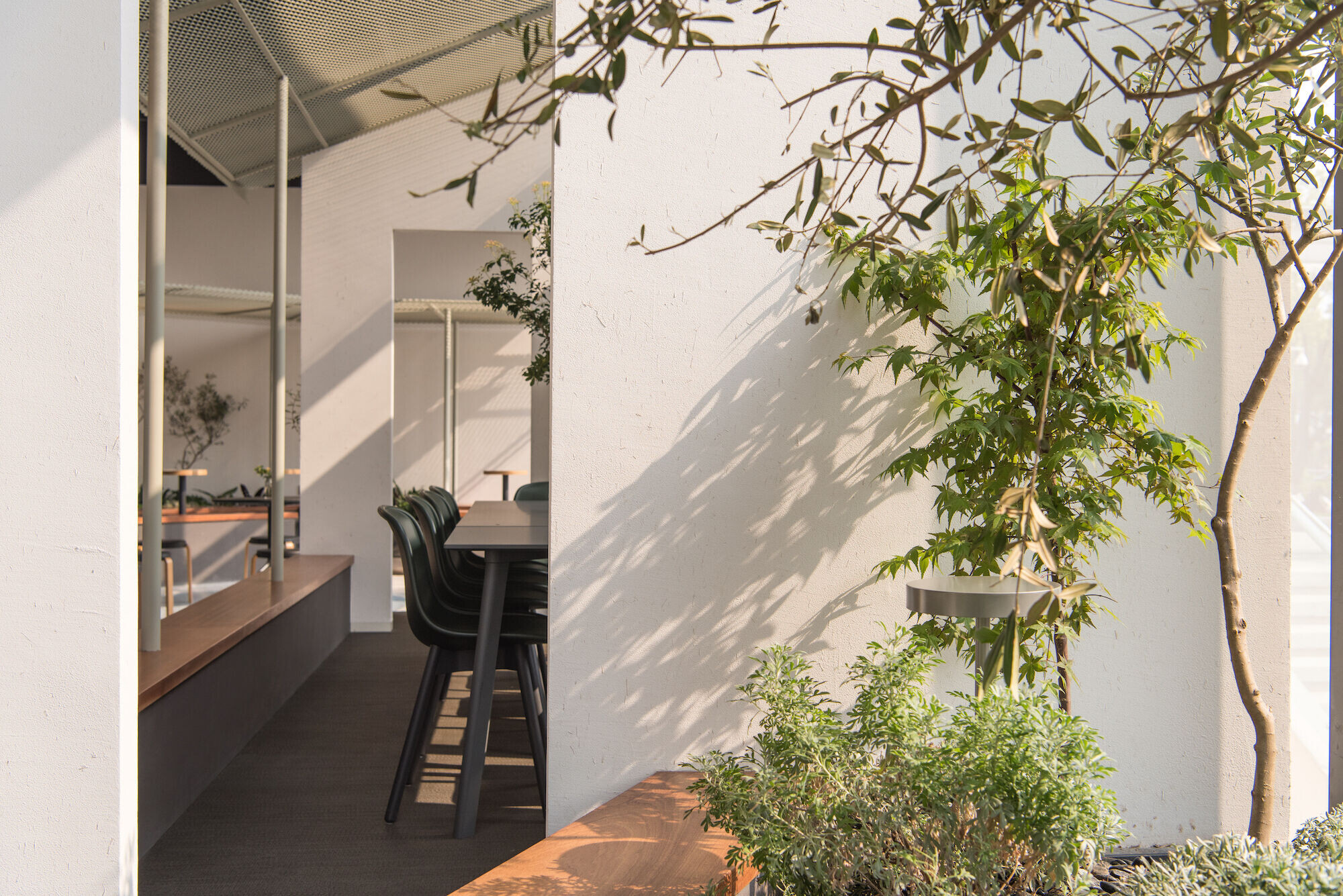
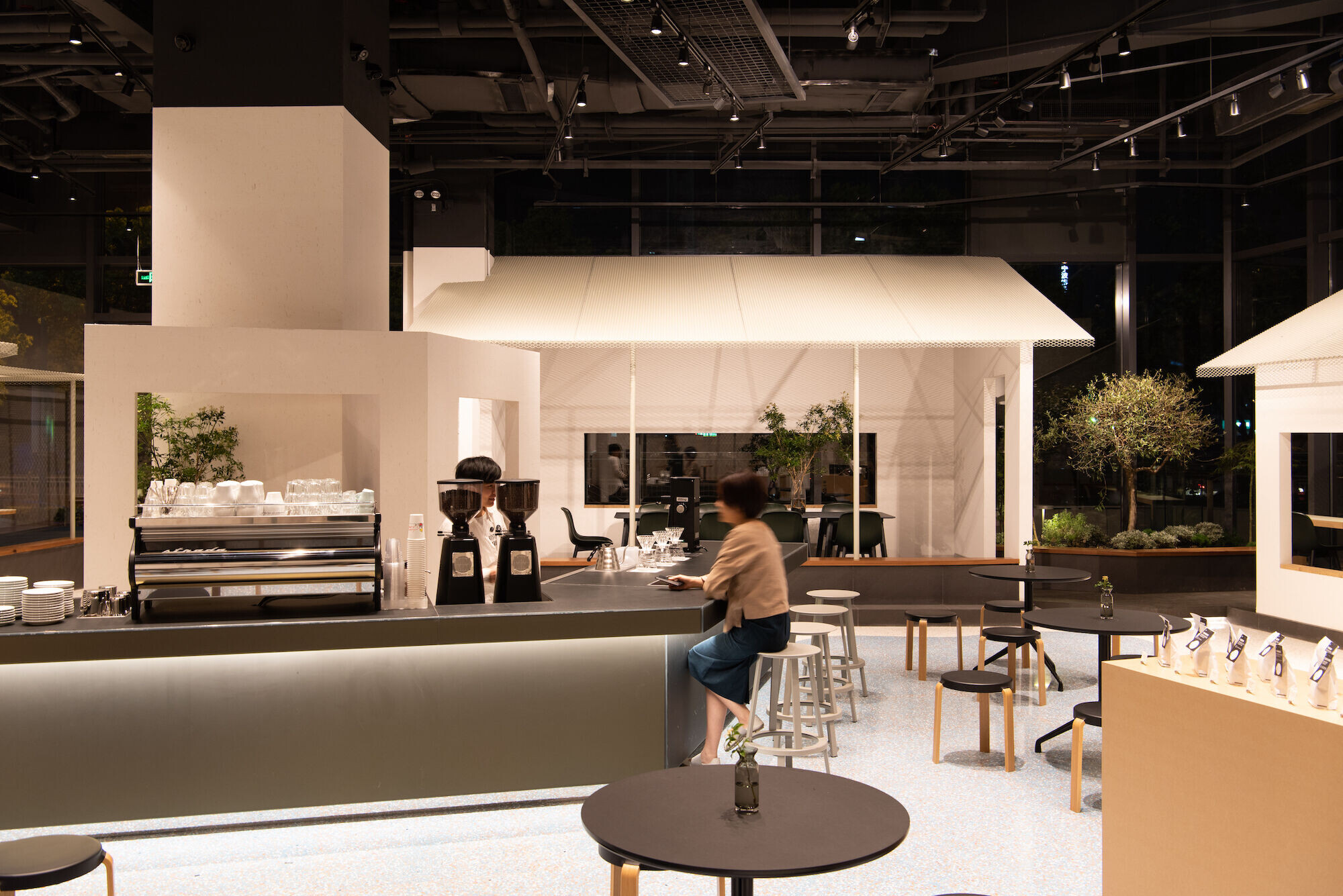
In search of the possibilities, Nota Architects has been exploring between the spirits of Chinese garden and its meaning in the contemporary context, and completed a gardening practice (zaoyuan) with reinterpretation of materials, functions and garden imagery.
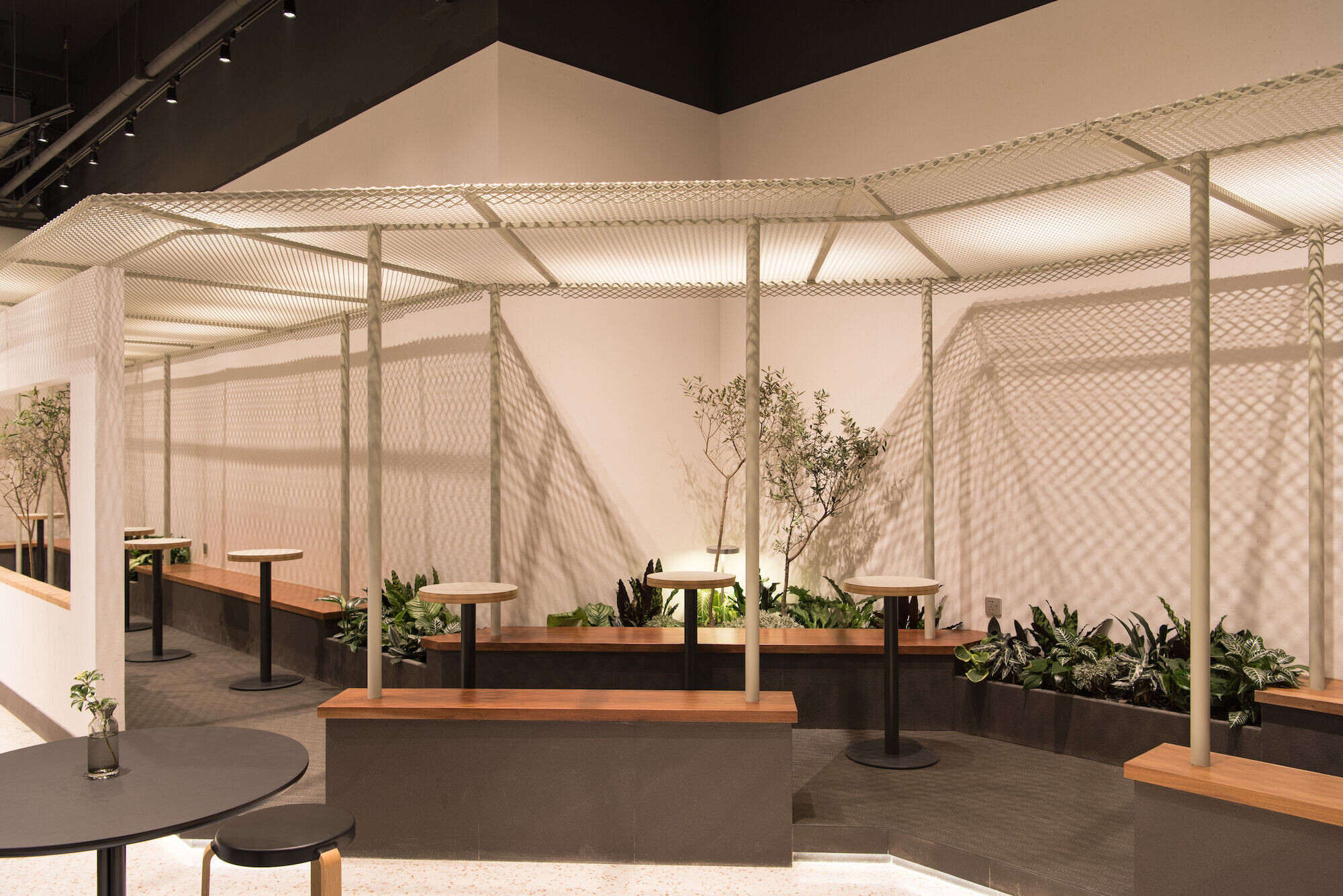
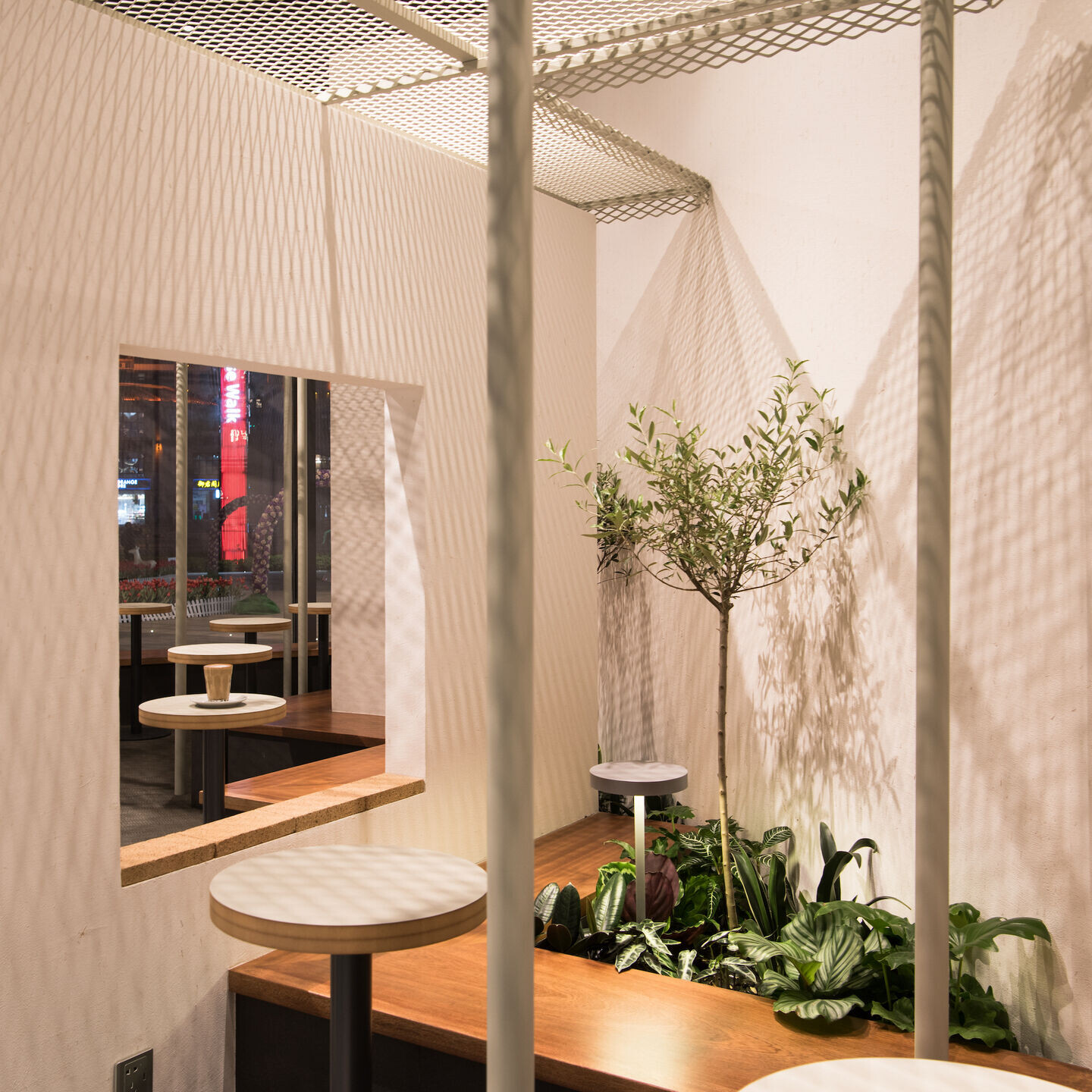
Introduced by a wooden plaque with the brand icon, the blue-base-terrazzo Lotus Pond (hechi) with loose sets of one table & four stools is presented in the middle, on which bridges, the cashier and the bar come across. The coffee bar, made of customized laminated glass, almost floats in the water, giving dramatically different perception in color as one moves around. The white-base-terrazzo, standing for white sand (baisha), fills the space between the buildings and the water. As per the architectural forms in classical gardens, the waterscape is surrounded by a series of verandas (youlang), pentagon pavilions (wujiaoting), and water pavilions (shuixie), which provides not only a wide range of seating options but also dynamic spatial experiences.
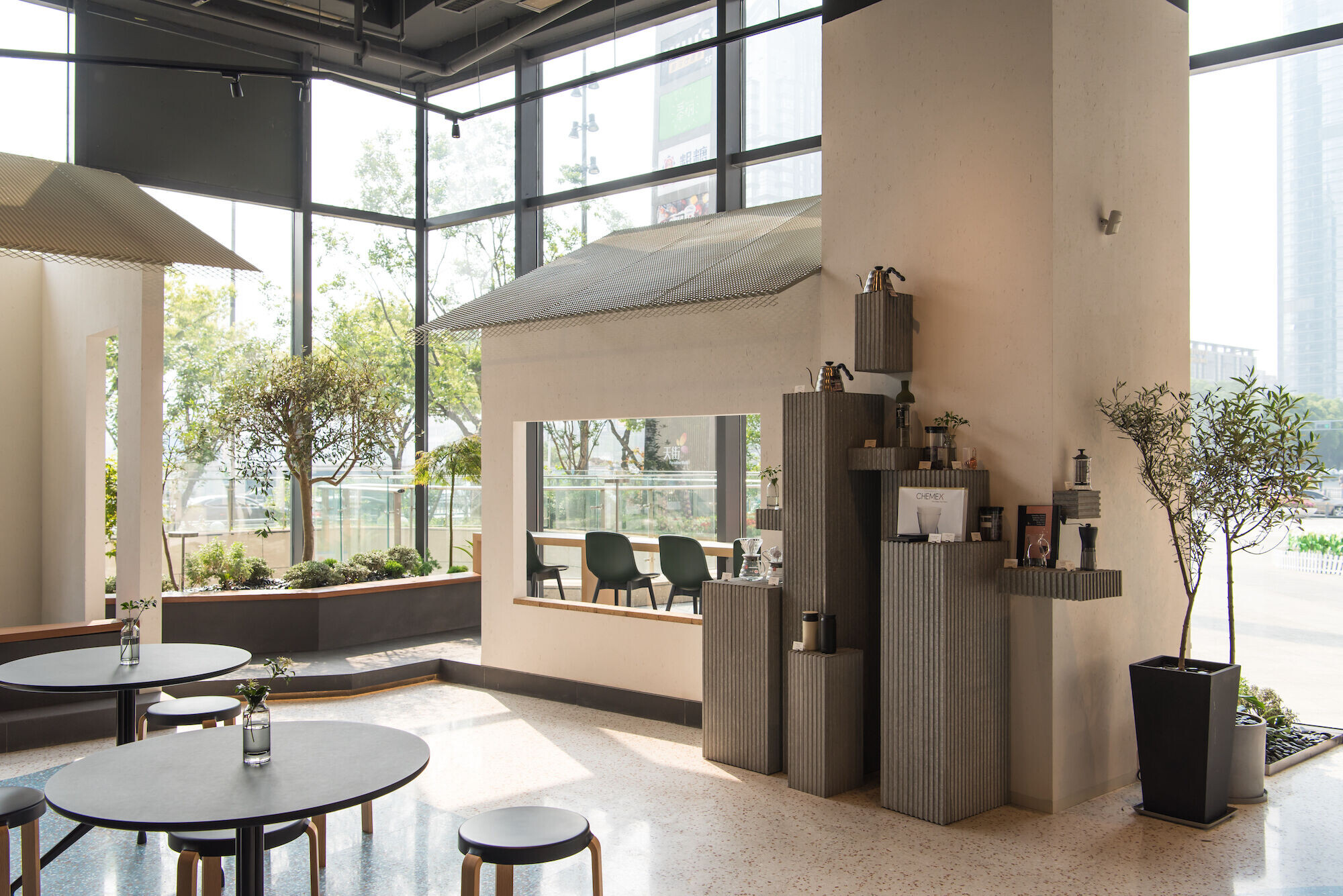
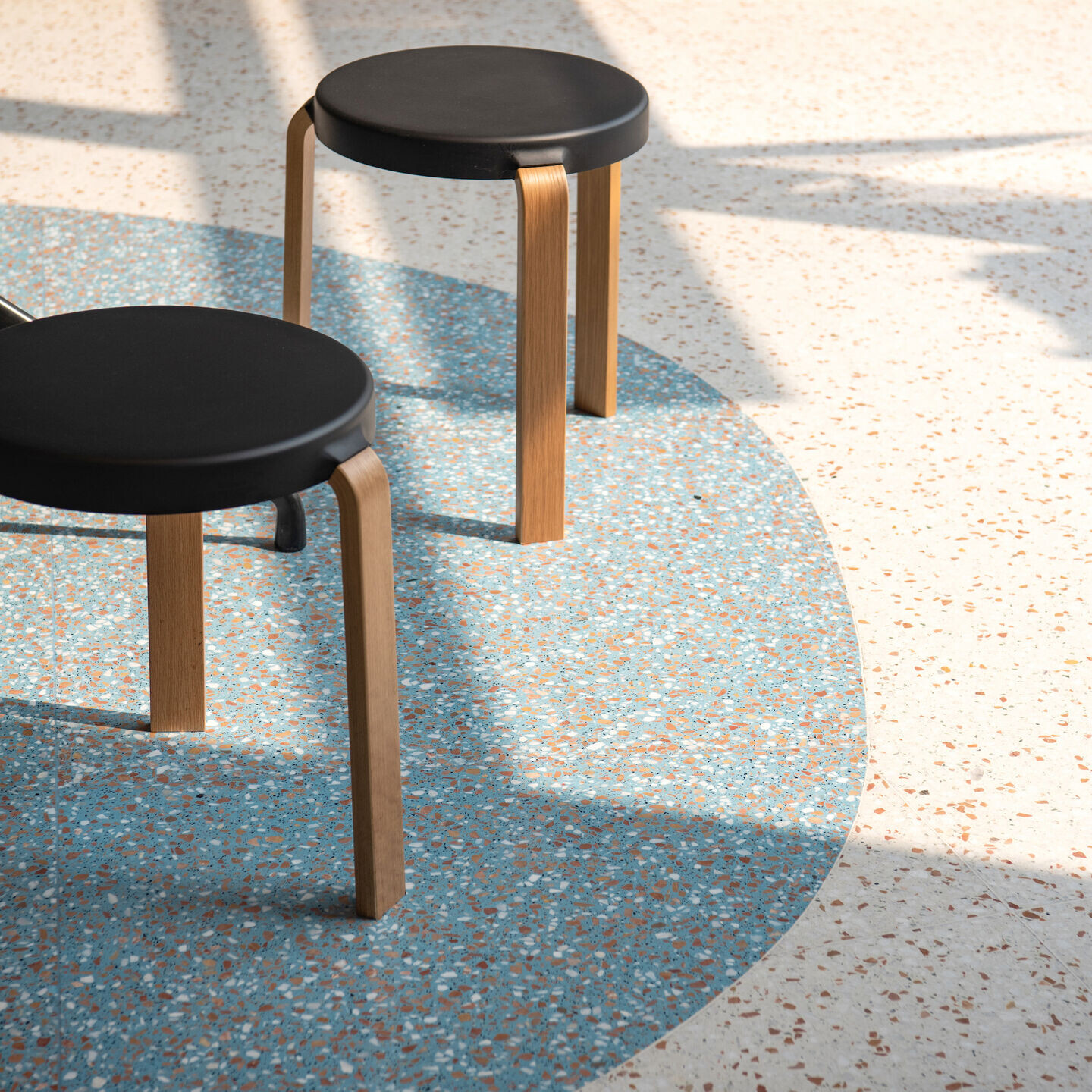
Similar as the window walls in the classical gardens, window frames of varies proportions and sizes are carved out of white painted walls, creating depths of sceneries mixed with landscape and people. The landscape outside the glass curtain wall is borrowed in as parts of the “borrowing scenery” (jiejinng), which extends the garden imagery to a greater perception.
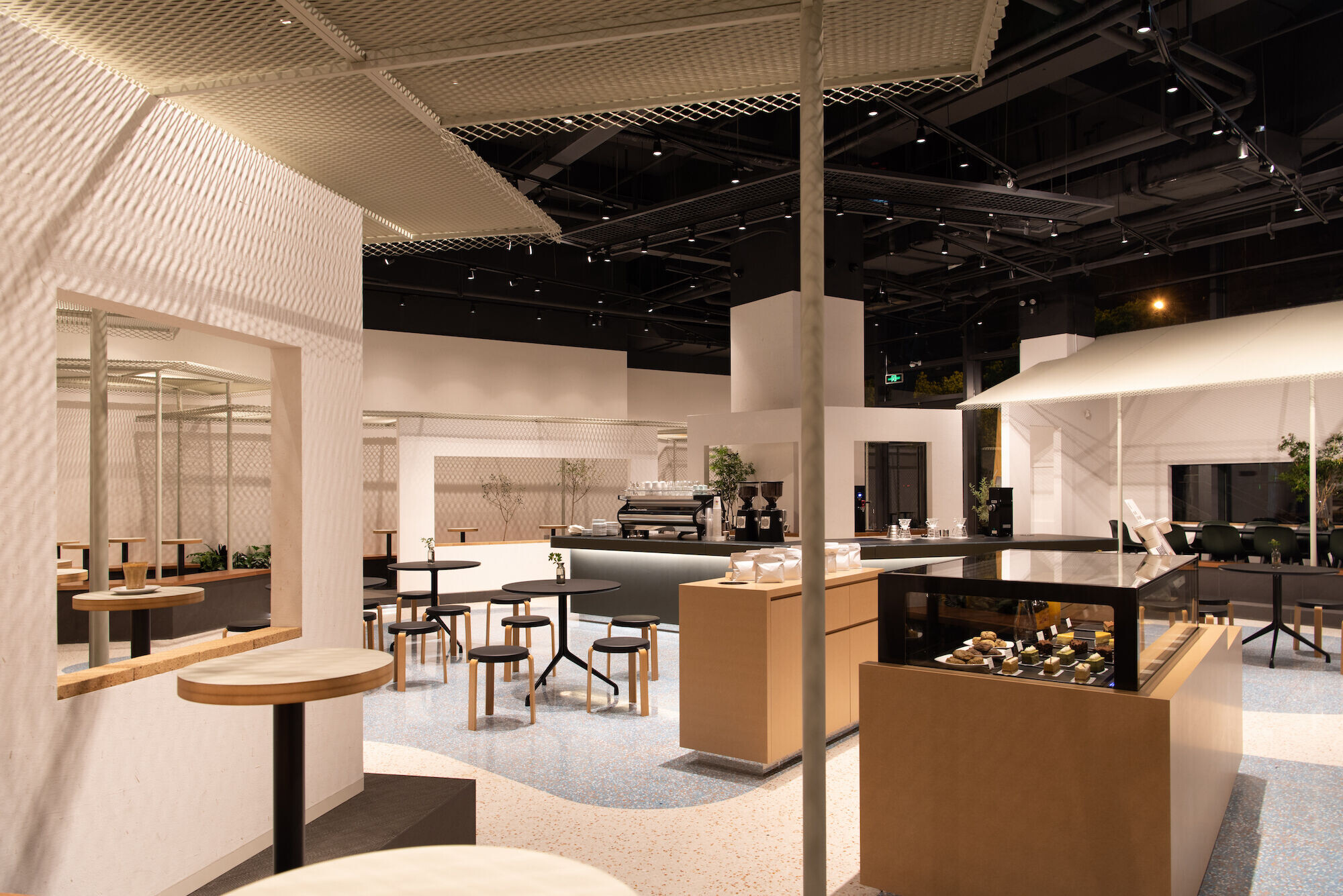
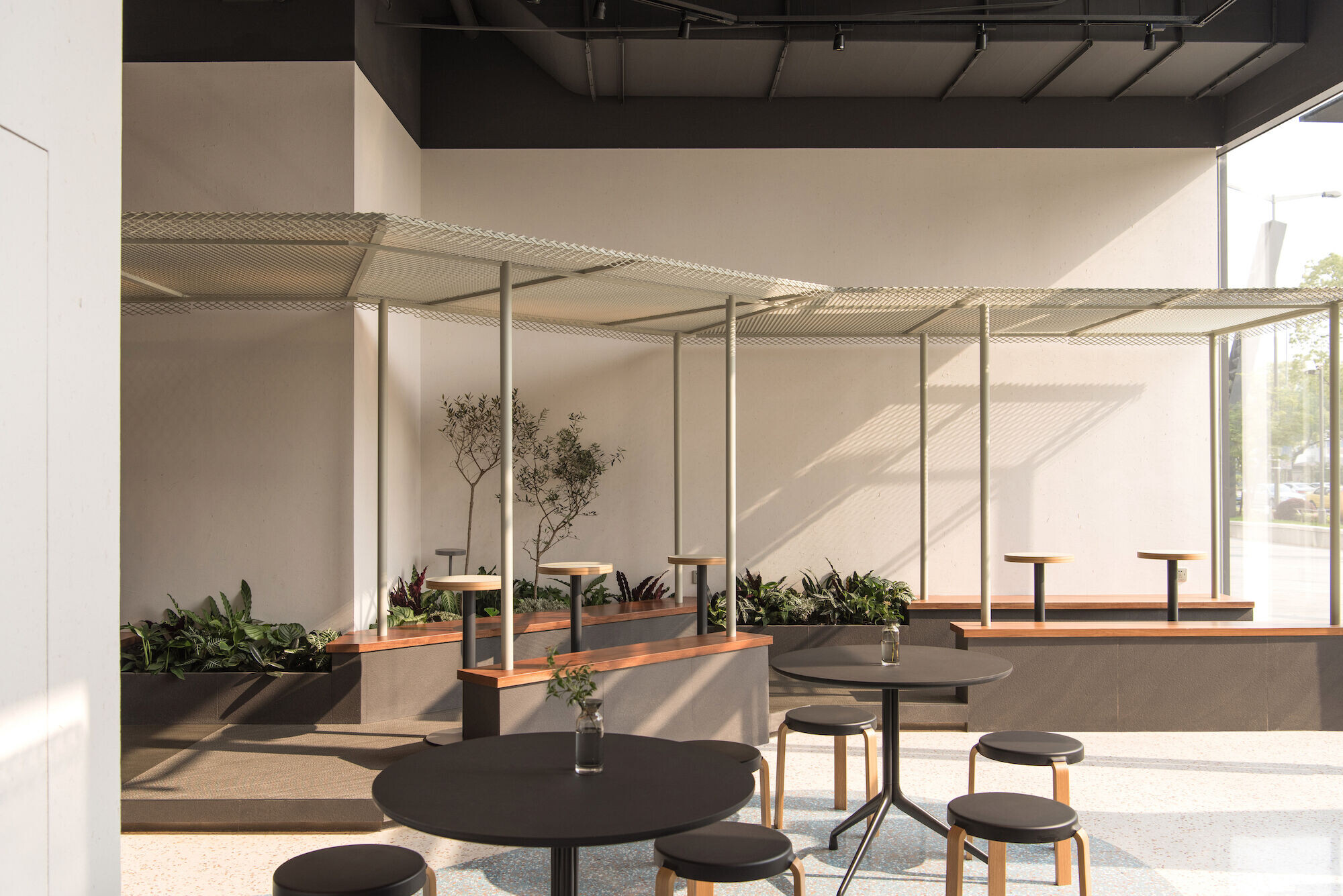
Piling stones (dieshi), is also deconstructed here and recomposed by cement fibre boards to perform as a sales rack. Plant species are selected per the spatial atmosphere and indoor living conditions, gently lit by customized outdoor-feel landscape lighting.
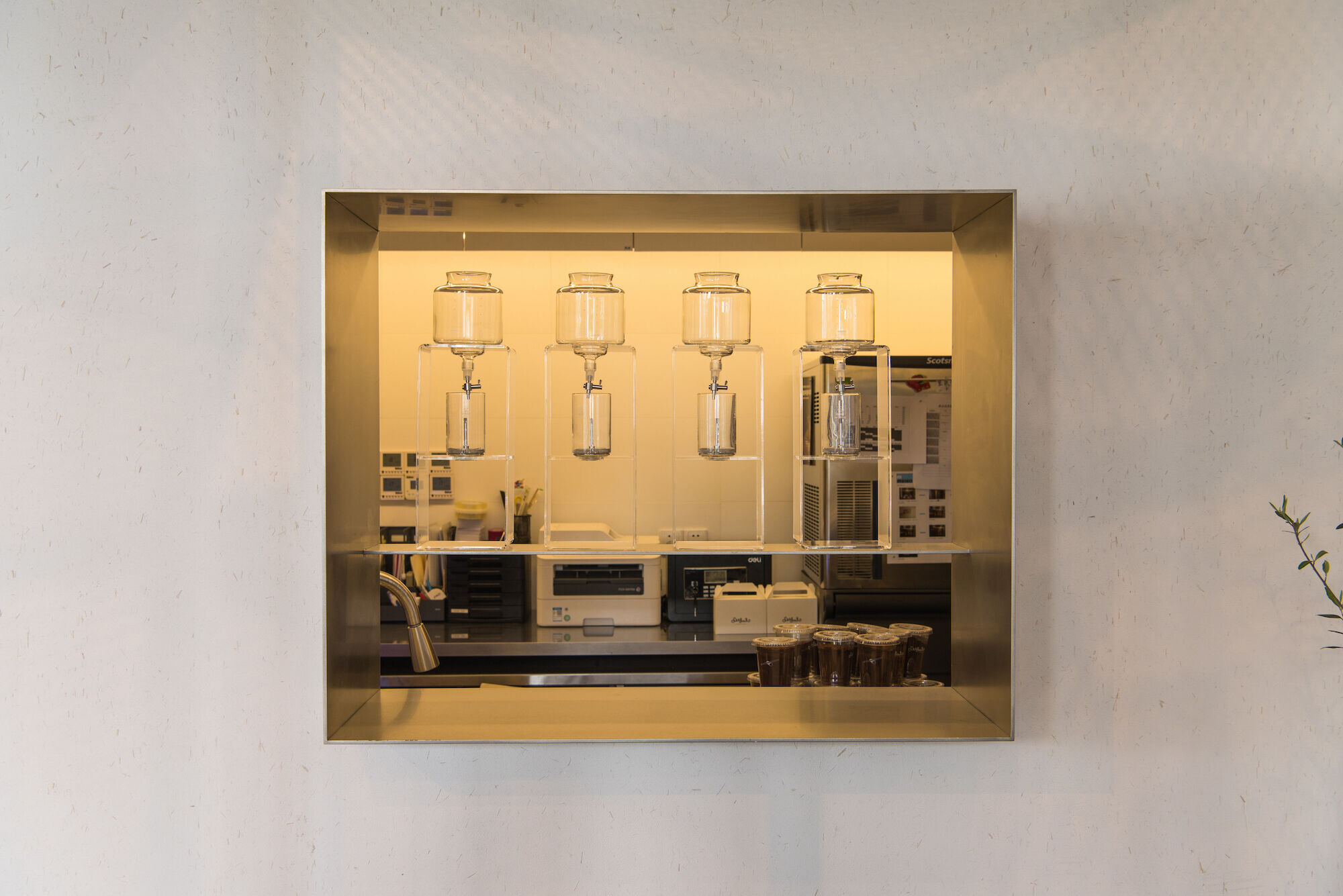
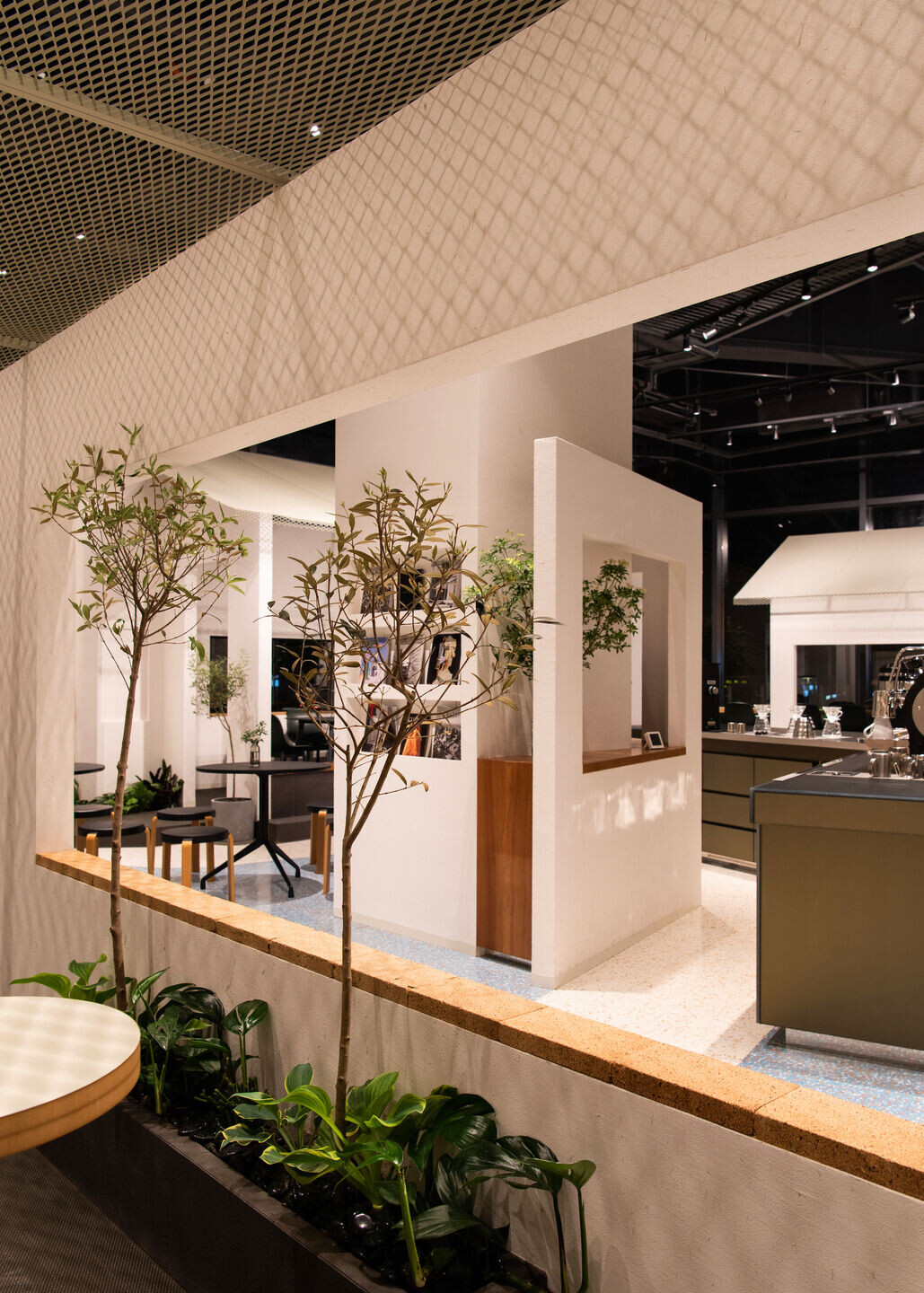
Track-lights filtered through the metal roofs, casting woven shadows, tone of which reappears in the morning led by actual sunlights. It is an imagery extracted and inspired by lights and shadows of the real, and all together, a hand-scroll of classical Chinese gardens.
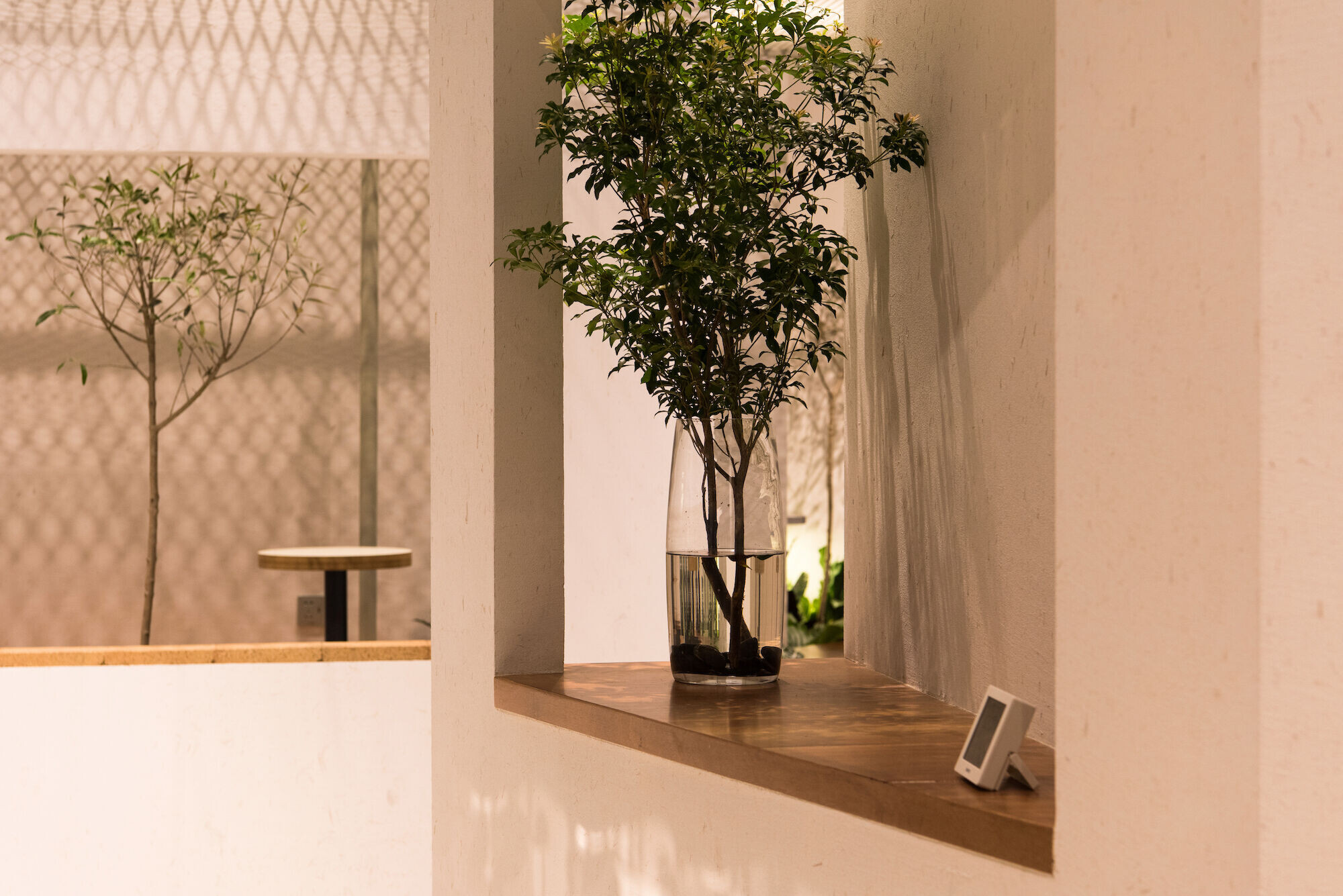
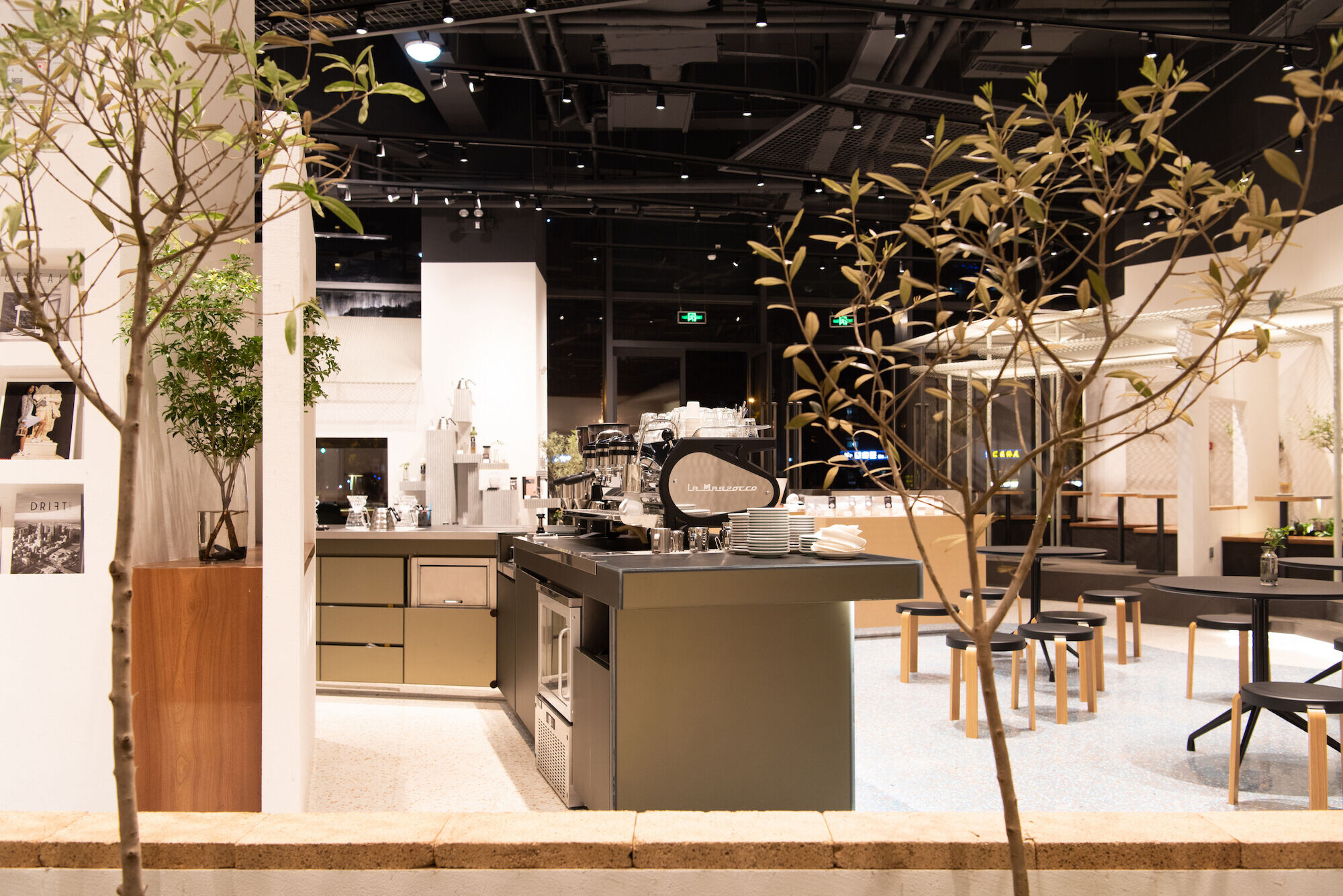
Team:
Architects: Nota Architects
Client: Seesaw Coffee
Lighting consultant: David Wei
Landscape design: TT FLOWERS
Construction: Chengyi Construction, Wang Liangxing team
Photographer: Shiyun Qian
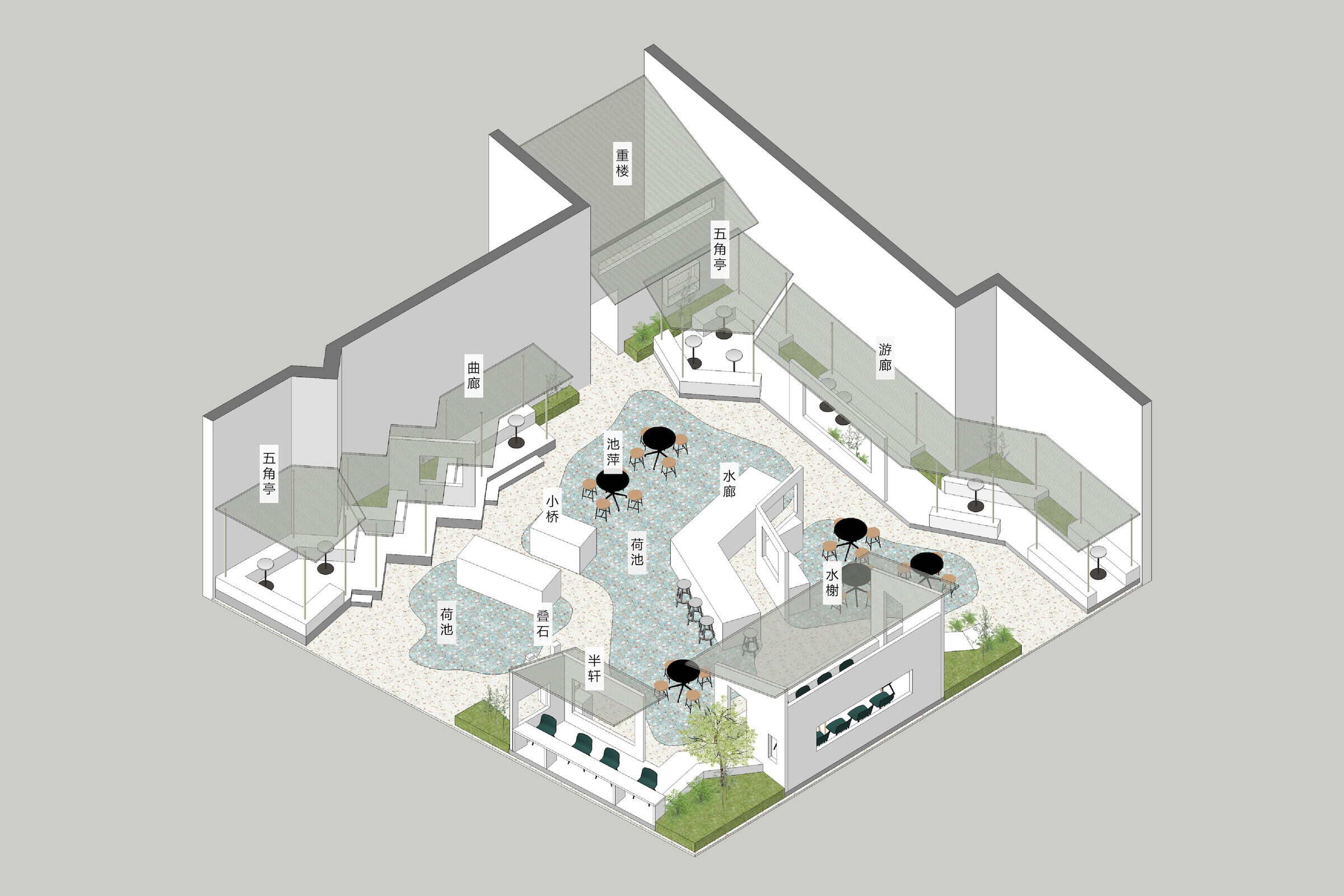
Materials Used:
Flooring: Terrazzo, by Yuanyi; Woven vinyl flooring, by Gerhen
Tables: CPH Deux 210 Table, AAT20, by HAY
Chairs: Neu 13, by HAY
Stools: Revolver, by HAY; Tap Stool, by Normann
