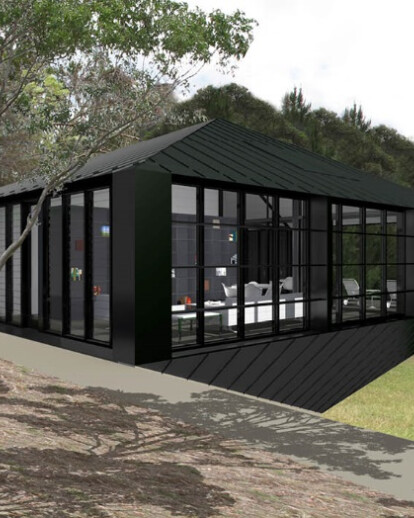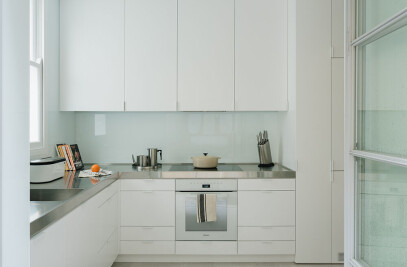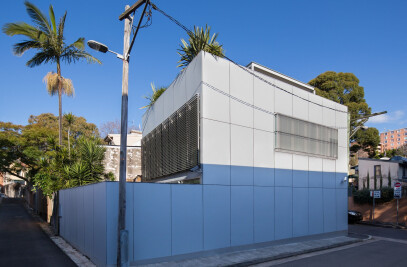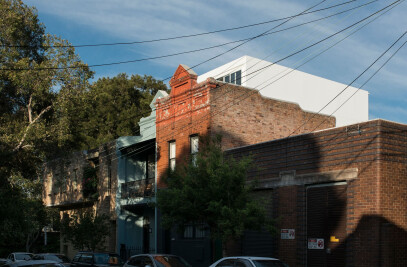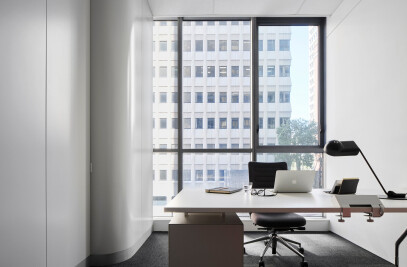Located on a rural property in the Hunter Valley, 2 hours drive north of Sydney, this house is sited on the lower slopes of a steep hillside and is approached from below through an Olive grove. First views of the house are of the underside of an elevated platform, which dictated special consideration be given to this fifth elevation. Conceptually a perfect 12.3 metre x 12.3 metre square plan, divided into an asymmetrical pinwheel layout, reflected in the asymmetrical hipped roof. This roof has then been inverted to form a tapering base to the underside of the elevated platform. The tapered form and inclined steel structure meet the natural ground line to form the smallest possible footprint for the house on the slope. Housed within this tapered undercroft are a water storage tank, solar hot water tank, wastewater treatment system and a hot water heat recovery system. Access to the house is via a flight of steps from an existing shed and along a path following the contour of the hillside, to an entry on the eastern, uphill side, opening to a living area across the northern face. A large deck to the northwest takes advantage of views up the valley while bedrooms and bathroom are ranged across the southern face. A freestanding black joinery unit at the centre of the house contains a small kitchen and laundry, with book shelving facing the living area. All spaces have asymmetrically pitched ceilings that follow the roof line.
The house has a prefabricated steel structure, allowing easy transport and erection on the remote site. Externally the house is clad in standing seam black aluminium sheet with vertical and horizontal sun shading louvres, while the interior is a simple white plasterboard shell.
