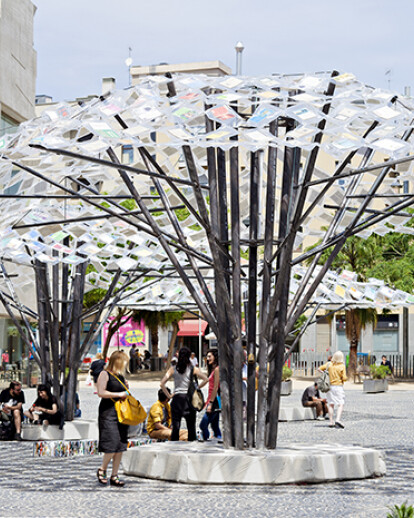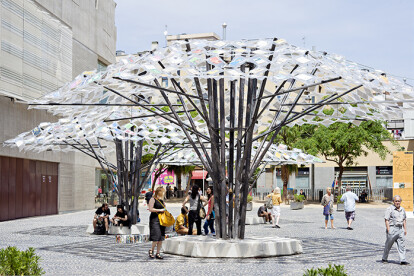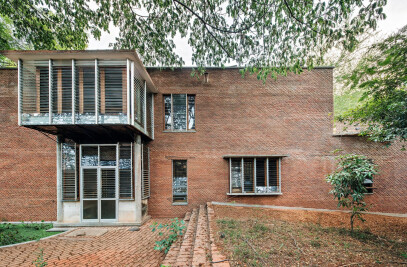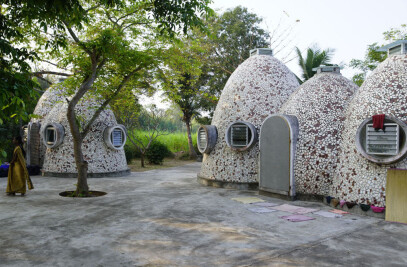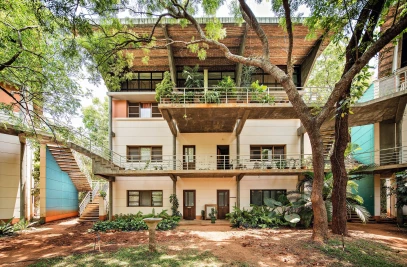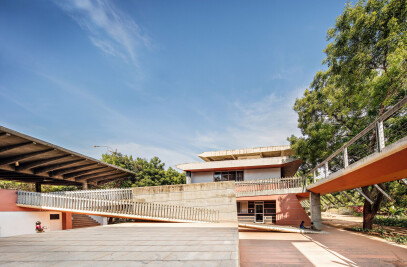1 Conceptual Description ‘The Library of Lost Books’ is a bookless library with a live program of reading. The focus is on the content of the book and the act of reading. ‘Unbound’, a term that relates to the description of books, also expresses liberty and the idea of plenty, of limitlessness.The theme ‘liberty’ is expressed through creating a place that celebrates ‘reading’, a place that symbolizes an expression of freedom, as a place where knowledge is free. Knowledge is empowerment, and knowledge will lead to progress and freedom. This is appropriately expressed as an ‘outdoor’ place under the ‘shade of trees’ where everybody has a good memory of having read a good book in the sense of freedom, free from the confines of walls of buildings.Yet, books ‘the building blocks’ of society are facing extinction. Transition/evolution in the ‘form’ of the book through time has led to books becoming lighter,losing their materiality, now often only virtual. However the act of ‘reading’ continues. Books, as beings intransit, pass through the hands of many readers as in libraries, rather than sitting on shelves of owners, orstill with publishers. ‘Obsolete’ books locked in storage about to face their end, are rescued from pulping,brought back in circulation, and liberated, and areavailable for free exchange.
‘ Obsolete’ books will be recycled as a construction material,to build a canopy which will give shade to those who engage in ‘reading’ and ‘listening to stories told a loud’ or those engaged in ‘freely exchanging’ books without exchanging money. After dismantling, the books used to construct the canopy will be available to the public as a souvenir commemorating the event.Liberation is lightness. These are light-weight structures for heavy-weight books that transcend the sense of ‘weight’ to focus on the perception of the ‘light’element of the book: content.
Books made of paper are at the environmental cost of trees. Recycled books are used to reconstruct trees as a symbol of the acknowledgement of these resources to create an open-air library for ‘reading’.
2 Technical Description Three canopy structures of different sizes and of varying heights, called ‘trees’, shade the existing square of Salvador Seguí through central supports like trunks. The technical design is a reflection of the symbolic intention of using knowledge to ‘liberate’ the structure from its weight and express lightness and effortlessness.The structure is constructed out of steel tubular profiles of varying diameters according to the load they carry just like in branches. Smaller diameter tubes penetrate the larger diameter ones leaning outwards to progressively create a large overhang. The penetration of tubes is enabled through precise laser cut apertures in the larger diameter tubes. The subsequently smaller diameter tube penetrates the larger tubes twice to establish a triangulated geometry in the joints and strength them.This arrangement of interlocking steel tubes achieve a large cantilever with little material. Although the trees have different spans, 10 m, 9 m and 8 m diameter respectively,the same radial assembly is used in each tree composed of the same tubular profiles meeting at exactly the same angles and distances to achieve ease in fabrication through repetition.
Yet the loads in the different trees differ significantly justas the span of the canopy does. While keeping the sameprofile of the structural component, the proportionatedistribution of load is adjusted by reducing the numberof radial support assemblies. The largest tree has 7 radials,the medium tree has 6 radials and the small tree has5 radials. The span of the canopy above remains thussimilar and the identical profile assemblies for differenttree spans are thus justified.Heavy concrete bases receive the trunks, that are assembliesof 7, 6 and 5 poles respectively. The different geometriesin the 3 trees resulting out of different number ofrepetitions in each case is indicated through the polygonaldesign of the bases that are pentagonal, hexagonaland heptagonal. These varying pentagons symbolise thediversity of expressions of an idea resulting from similarunits and scales.The radially placed steel profile assemblies are connectedto each other in the central area through a web of cablesto balance the outward thrust of each through the thrustof the other in the opposite direction. At the top the endsof poles are connected through a web of steel cables.
The canopy consists of a fabric made of plastic-wrappedbook modules that are assembled together and attachedto the structure using cable wire. The plastic wrapping isthe same as the vaccum packaging of delicatessen itemslike ham and olives and symbolise the attempt to extendthe shelf life of the book and create the association of ahighly valued though familiar object.
3 Associated Mobile Structures Seating Urban furniture will be created as a temporary seatingthat will be a playful expression of outdoor landscape.This will be made out of ‘obsolete’ books but will showthe materiality and versatility of the object of the book.While it is sad to treat these obsolete books as redundant,it is also intended that society can confront the realitythat everyday huge amounts of ‘obsolete’ books are beingburnt, or sent for pulping. Our society is generating largequantities of books that are eventually destroyed, andwhile drawing the attention on the content of the bookand encourage reading, it is also an intention to savethe destruction of these and attempt expressions of itsfurther reuse.
Shelves /Carts A mobile vehicle for facilitating ‘free-exchange’ of booksthat can be stored in the Filmoteca space where it cancontinue as a space of ‘free-exchange’ of books by thevisitors of the Filmoteca so as to secure the furniture andthe books from vandalism.
4 Programme 1 Reading and listening to stories read out loudly inmany languages including those of the immigrant localinhabitants of the neighbourhood. These are managedthrough recordings of interviews that are played backthrough speakers on the tree structures, and throughorganised events where actual reading takes place byvolunteers and invited guests, authors, publishers andthose interested. Children will beat the centre of the program that is planned with specialreadings organised for them. Children will read to others,and adults will read to children.
2 Free exchange of books among city inhabitants in theorganised open-market sessions. There will be no moneyexchange, just ‘free exchange’ among people strengtheningcommunity.
3 Screening of special films centred around readingthrough the involvement of the Filmoteca, such as TheDead Poets Society or La Tête enFriche(My AfternoonsWith Margueritte).
4 Discussions through seminar/panel sessions organisedin the Filmoteca in relation to the films screened.
