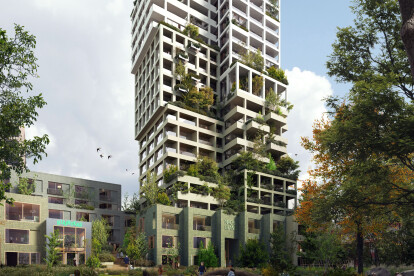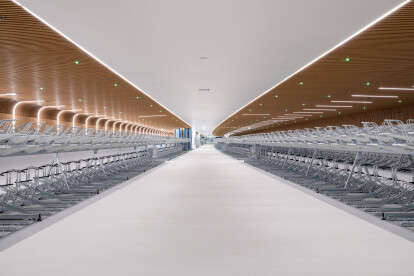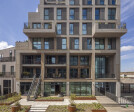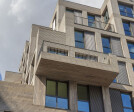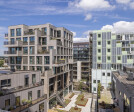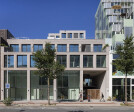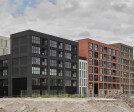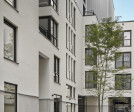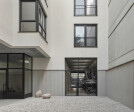Amsterdam architecture
An overview of projects, products and exclusive articles about Amsterdam architecture
News • News • 25 Nov 2024
MVRDV restores Aldo van Eyck’s Tripolis office buildings and protects them with office landscraper
News • News • 31 Oct 2024
Urban plan for Oostenburg in Amsterdam’s city center combines industrial heritage with urban density
News • News • 23 Sep 2024
NEXT architects designs robust rust-red student residential tower in Oostenburg, Amsterdam
News • News • 14 Dec 2023
Benthem Crouwel Architects designs a circular and energy-neutral building at Amsterdam Science Park
News • Detail • 7 Dec 2023
Detail: The 3D printed ceramic facade of Ceramic House in Amsterdam
News • News • 22 Nov 2023
New energy-positive timber-hybrid residential tower in Amsterdam will prioritize sustainability and greenery
Project • By Studio Appelo • Apartments
Geschutswerf
Project • By JAM* spaces that matter • Private Houses
Villa Vollebregt
Project • By VenhoevenCS architecture + urbanism • Apartments
AMST
Project • By VenhoevenCS architecture + urbanism • Apartments
ZOË Amsterdam
Project • By VenhoevenCS architecture + urbanism • Bicycle Stands
IJboulevard
News • News • 9 Mar 2023
Nature-inclusive island neighbourhood gets the green light in Amsterdam
Project • By ANA architects • Apartments
Hooghout
Project • By Common Practice • Urban Green Spaces
Stadscanyon Oostenburg
Project • By NEXT architects • Offices





