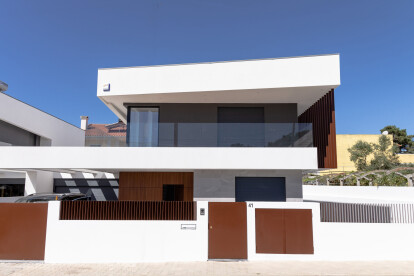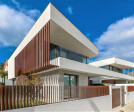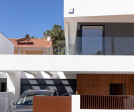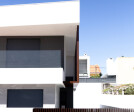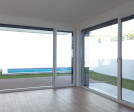Architect portugal
An overview of projects, products and exclusive articles about architect portugal
Villa Liberdade
Project • By TAEP / AAP • Heritages
White Fortress
Project • By Atelier Réalité • Restaurants
The Capsule Cafe
Project • By Vector Mais • Offices
Proman
Project • By MR Studio • Offices
Life Emotions Office
Project • By Sabrab • Private Houses
Casa Comporta 28
Project • By villARCH studio • Apartments
luxury suite
Project • By PACHECOSANTOS • Apartments
Twin Houses
Project • By Silvaresende • Apartments
Edifício Silva Rocha
Project • By LIMIT architecture studio • Private Houses
Middleyard
Casa em Troia
Project • By MARLENE ULDSCHMIDT ARCHITECTS STUDIO • Private Houses
Casa Boa Esperança
Project • By MARLENE ULDSCHMIDT ARCHITECTS STUDIO • Hotels
Casa de Campo
Project • By MARLENE ULDSCHMIDT ARCHITECTS STUDIO • Private Houses
Casa Arco Iris
Project • By AM-arqstudio • Private Houses



































