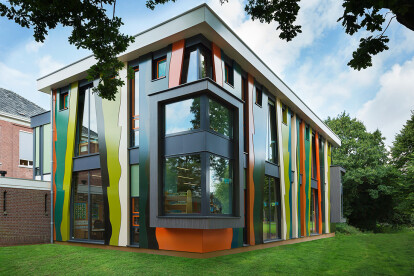Canopy
An overview of projects, products and exclusive articles about canopy
Project • By NAT OFFICE - christian gasparini architect • Private Houses
HHCR | househut
Project • By Tolga Architects • Offices
Adatarım Farm Administrative and Accommodation Bui
Project • By KUBE Architecture • Private Houses
Casa Abierta
Porsche Pavilion
Project • By Rockpanel • Primary Schools
Primary School Neel
Project • By SEFAR • Promenades
Camden Markets Walkway
Project • By J. MAYER H. und Partner • Bars
Metropol Parasol
Project • By Gramazio & Kohler • Cultural Centres
West Fest Pavilion
Project • By archi5 • Stadiums
Léo Lagrange Toulon Stadium
Project • By Studio Gang • Zoos
Nature Boardwalk at Lincoln Park Zoo
Project • By Jordi Herrero Arquitectos • Sports Centres
Sports center Sa Indioteria
Project • By AZC Architects • Pavilions
Peace Pavilion
Party Wall
Project • By City Form Lab • Libraries
SUTD Library Pavilion
Project • By Serpentine Gallery • Exhibitions








































































