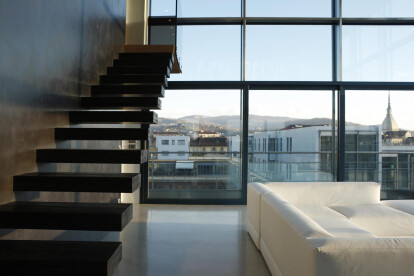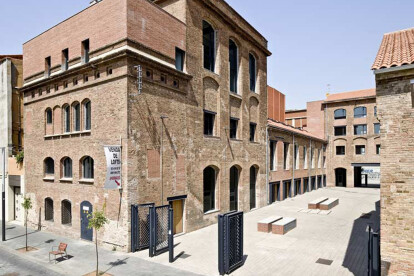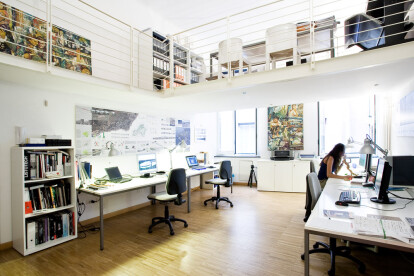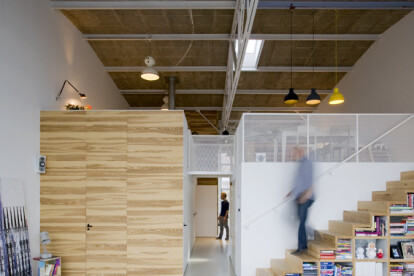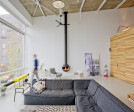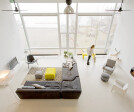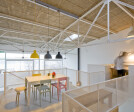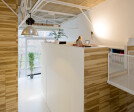Lofty ideas
An overview of projects, products and exclusive articles about lofty ideas
Project • By Work Architecture Company • Apartments
White Street Loft
Project • By ALPHA LAND DEVELOPERS • Apartments
Urban Lofts
Project • By 2B. Group • Apartments
LOFT APPARTMENT
Project • By Fabio Fantolino • Apartments
LOFT EX-CEAT
Project • By GARCÉS - DE SETA - BONET Arquitectes • Housing
MAS DE RODA
Project • By FutureBrand UXUS • Private Houses
Amsterdam Loft
Project • By Q-BIC • Apartments
Pallets Loft
Project • By Omer Arbel • Heritages
46 water street
Project • By Dethier Architecture • Private Houses
Kempart loft
Project • By Rearquitectura • Housing
Lofts Yungay II
Project • By LDA+SR Studio • Offices
OFFICE IN GENOA
Project • By Federico Delrosso Architects • Private Houses
Twin Loft
Project • By EXCLUSIV DESIGN • Private Houses
Home Chardonne
Project • By Marc Koehler Architects • Apartments















