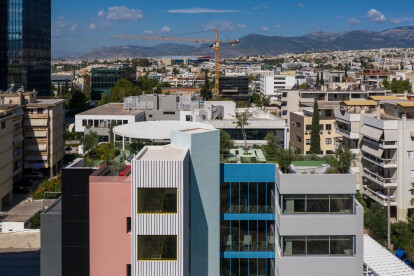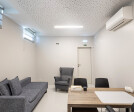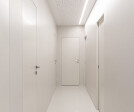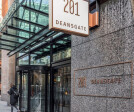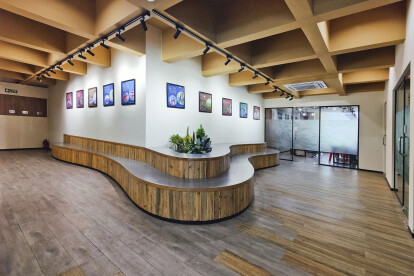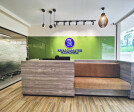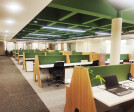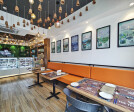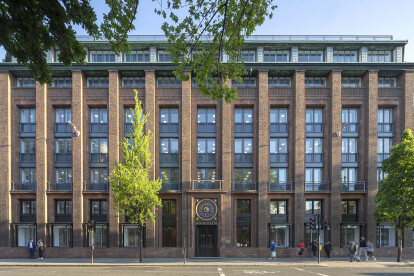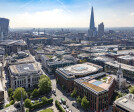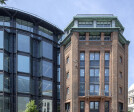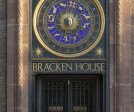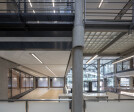Office refurbishment
An overview of projects, products and exclusive articles about office refurbishment
News • News • 28 Aug 2023
Neiheiser Argyros gives run-down office a new lease of life
Project • By Martins da Cruz Arquitectura • Offices
Triumcare - Psychology Clinic
Project • By Child Graddon Lewis • Offices
Soho Square
Lielvārds space
Project • By SpaceInvader • Offices
201 Deansgate
Project • By AVA Design Pvt. Ltd. • Offices
Amalgamated Plantations
Project • By AVA Design Pvt. Ltd. • Offices
Kongsberg Digital, Bengaluru
News • News • 21 Nov 2022
Sustainability and well-being sit in the heart of Argent Kings Cross HQ designed by Basha-Franklin
Project • By Direct Tiling Group • Offices
LJ Partnerhsip
Project • By DOMINA RAMOS Arquitectura • Offices
CIFRE REAL ESTATE
Project • By John Robertson Architects • Offices
Bracken House
Project • By Josef Weichenberger Architects • Offices
SBS - Schönbrunner Straße 59-61
Project • By VIGUIER • Offices
BANQUE DE FRANCE - THE GIANT WHITE SAFE
Product • By Metra | Smart locker system • Metra Smart Workplace Lockers
Metra Smart Workplace Lockers
Project • By as-built ARQUITECTURA INTERIORISMO INFOGRAFÍA • Offices
