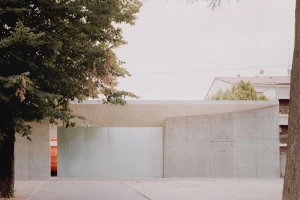In Athens, Greece, a once tired and run-down office building has been given a new lease of life by London- and Athens-based multidisciplinary architecture practice Neiheiser Argyros. Built in 1983, the six-story office building was a confusion of irregular geometric forms. Stripping the building back to its structural bones, Neiheiser Argyros creatively reimagined the ramshackle office as a smart, modern-day workspace.
When approaching the Art 1 Office’s redevelopment, Neiheiser Argyros worked to untangle its chaotic architectural jumble using a novel approach — “[it’s] as if the building is composed of twelve separate buildings, each with its own cladding logic and interior atmosphere,” says the studio.
A composition of twelve parts:
A tale of two sides, the building’s front aspect has a sober expression, with subtle variations in white–grey shades. The tall, front volume features a new curtain wall — cast-in-place terrazzo steps identify this as Art 1’s main entrance.
At the rear, the color palette becomes much more playful: “The elevator volume is clad in pale turquoise tiles, the main staircase volume is painted in stripes of black and white and complemented with yellow windows, the service core volume is rendered in pink, and the open office spaces are clad in blue metal panels,” says Neiheiser Argyros. Splashes of color, particularly vibrant red hues, are sprinkled throughout the building.
Neiheiser Argyros reoriented the building to take advantage of its location next to a park. The studio cut large openings into existing solid walls, creating views across the surrounding area and bringing more natural light inside, thereby compensating for the office’s low ceilings. A green roof creates a microclimate for biodiversity and a striking circular pergola offers an outdoor shaded area — in the Mediterranean sunshine, the pergola’s perforated cover casts a pleasing pattern of small dots and circles on the tiled surface. The open air rooftop is an ideal spot for work and play and includes a bar area for events.
Art 1’s design incorporates a number of sustainability strategies, including: high-performance insulation and windows, the use of natural and local materials, low-energy MEP (mechanical, engineering, and plumbing) systems, electric car charging stations and bike parking, and integrated photovoltaic (PV) panels. As a result, the building “achieves the local A+ highest energy efficiency grade,” says Neiheiser Argyros.
Neiheiser Argyros undertook a meticulous restoration of the building’s interior. The black-veined marble flooring was returned to its original condition and ceilings were stripped back to expose their uneven concrete formwork (an especially appealing detail). “This combination of refined and rough materials creates a balance and a common DNA across all floors, letting the custom furniture on each level create its unique identity,” says the studio. Custom pieces include large marble seating objects, a bright red-perforated metal library, and two long criss-crossing hot desk tables. A spacious red terrazzo stairway on the ground floor doubles as an amphitheater for events and leads to a light-filled mezzanine level.
Neiheiser Argyros’s approach to refurbishing and retrofitting Art 1 provides a creative showcase for the reuse of a city’s existing building stock. Notably, making use of an already existing office building reduces carbon emissions. And the finished result is a shiny office with plenty of curb appeal.
Art 1 Office: Six stories + basement; 2,300 square meters (24,757 square feet).











































![[Y/N] Studio complete the refurbishment of one of London’s most unique and community-focused public spaces [Y/N] Studio complete the refurbishment of one of London’s most unique and community-focused public spaces](https://archello.com/thumbs/images/2023/03/19/bradbury-cover.1679249476.176.jpg?fit=crop&w=300&h=200)






















