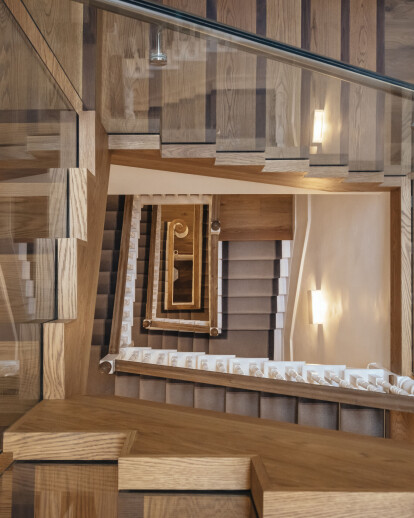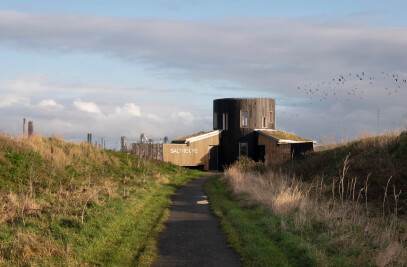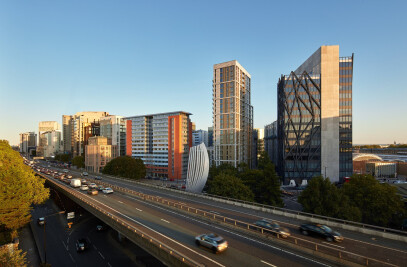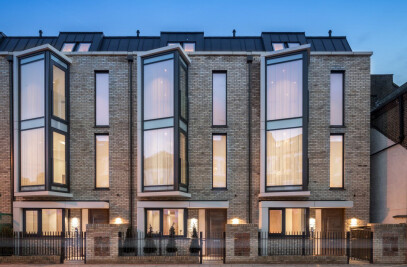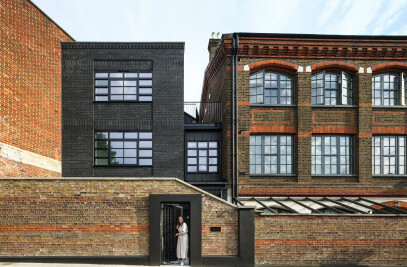A sensitive retrofit of a Grade II Listed Georgian townhouse into modern offices. This scheme is the embodiment of universal design and detailed conservation – breathing new life into a historic building.
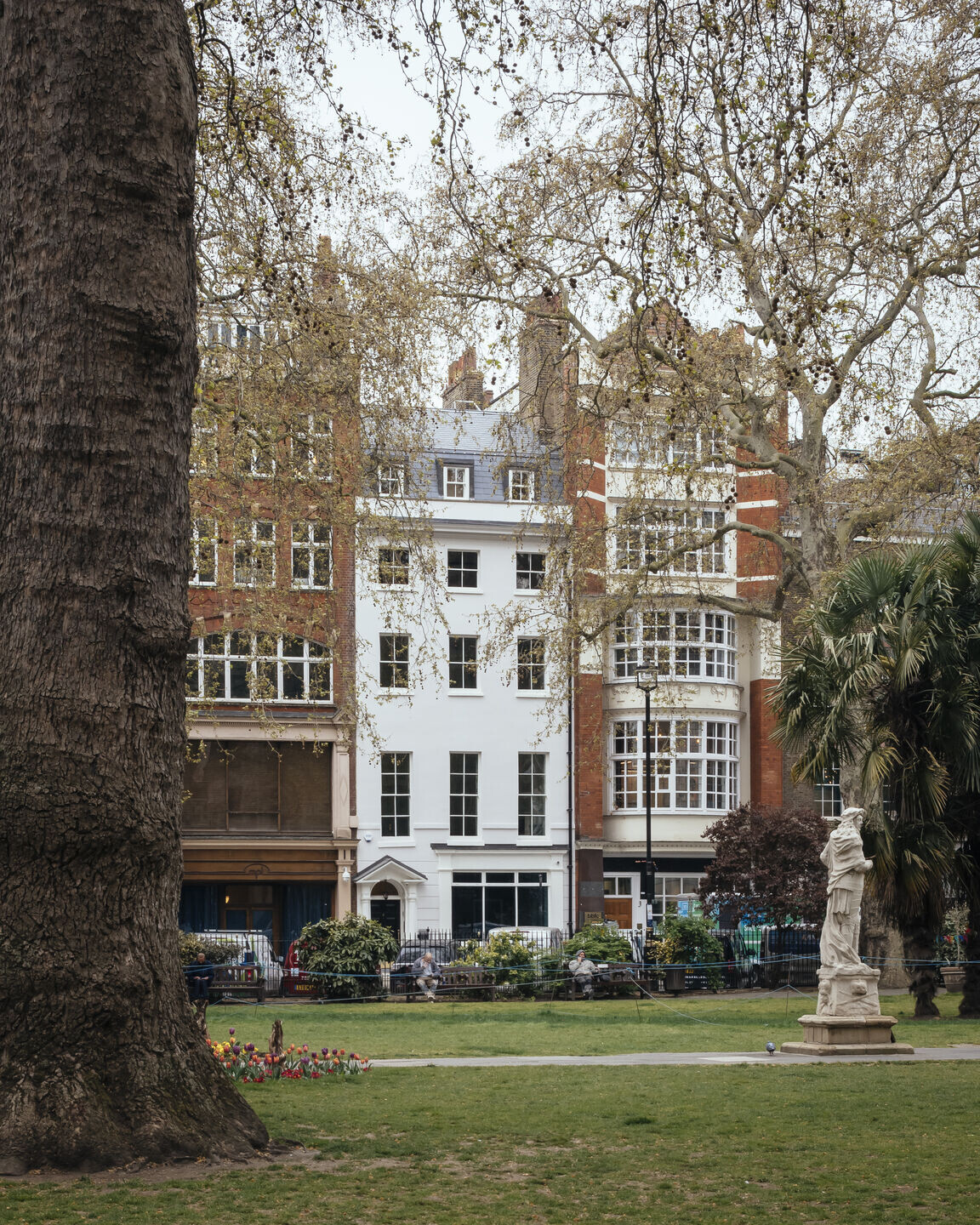
The Project:
Soho Square is the comprehensive refurbishment and extension of a listed Georgian townhouse, located within one of London’s most prestigious locations – the Soho Conservation Area, overlooking the gardens of Soho Square.
The scheme provides outstanding, contemporary Grade A workspaces whilst restoring many of the building’s original beautiful features. Through a comprehensive and considerate investigation into the historic fabric of the building, the design has transformed a formerly dilapidated, inaccessible building to provide a balance of open plan and private work spaces across 400sqm of accommodation.
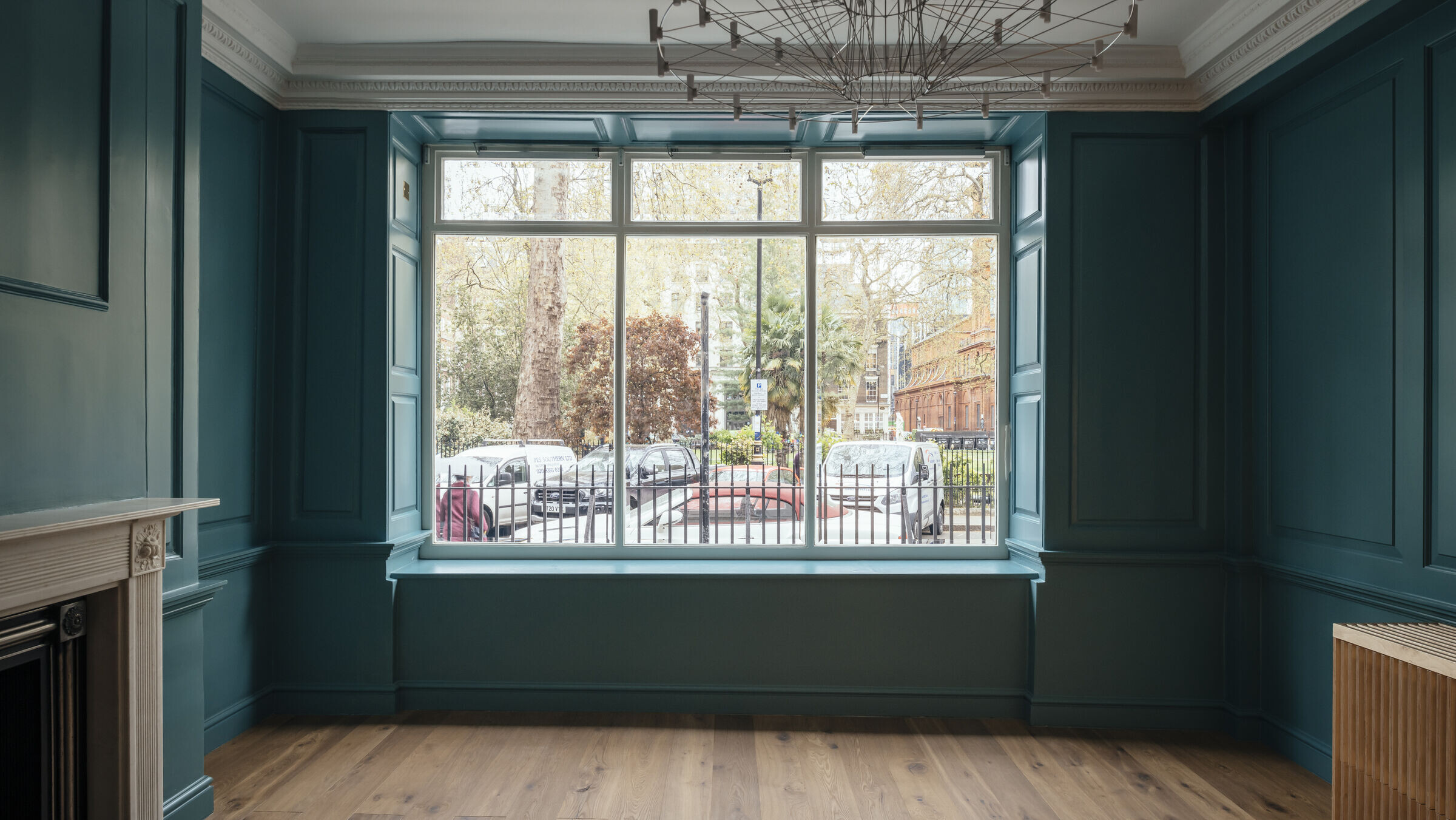
Approach:
The project is hallmarked by meticulous design and a respect of the building’s heritage to provide outstanding contemporary workspaces within an authentic and faithful historic setting. Located on such a prime site in Soho, this revived building provides a positive contribution to the street scene and occupies a prominent position overlooking the gardens of Soho Square.
The careful introduction of a modern glass lift now provides inclusive and accessible facilities, whilst enhancing users’ enjoyment of an important historic building. A contemporary yet historically sensitive roof extension serves to enhance the presence of the building within the square and creates additional, outstanding office space.
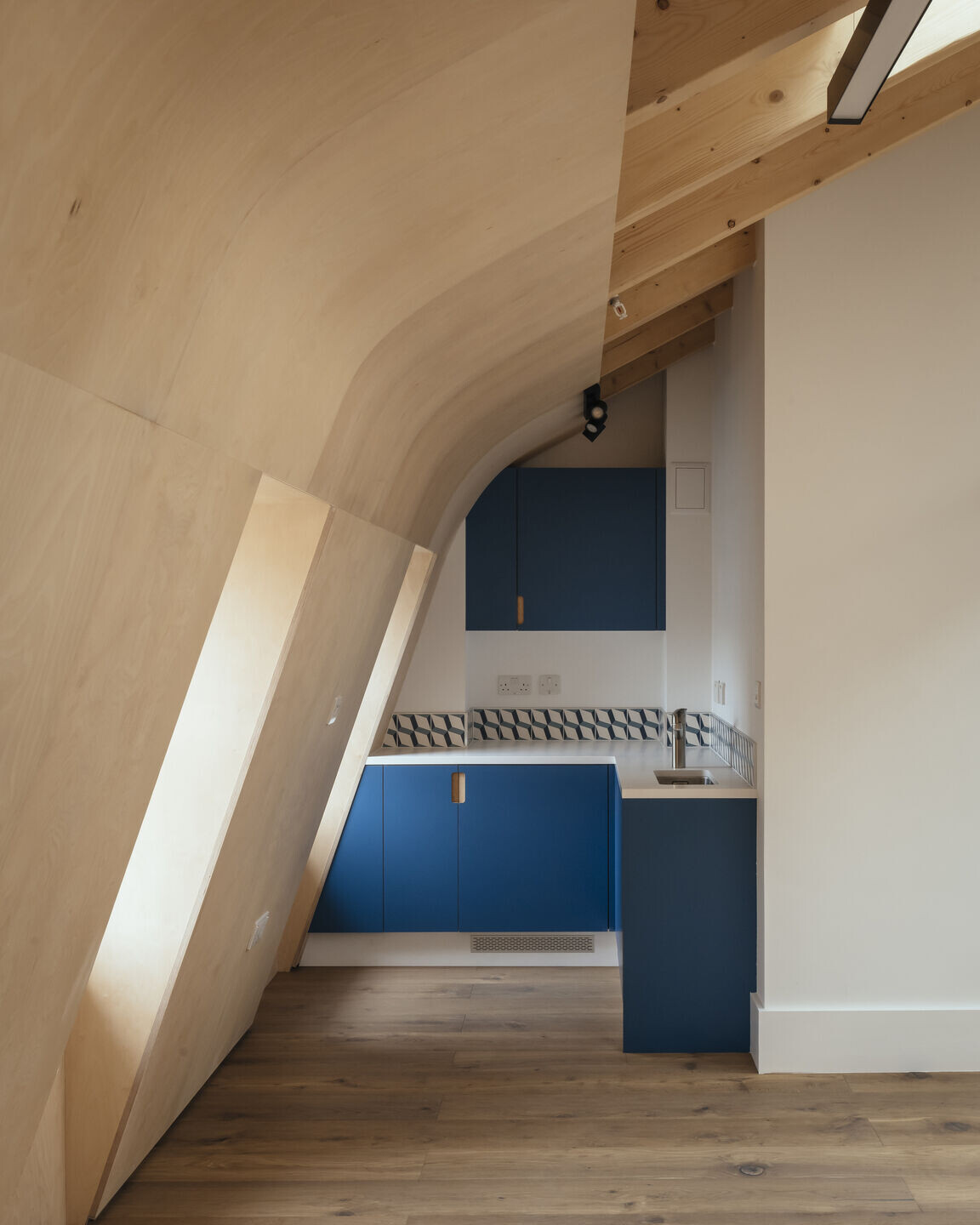
RetroFirst:
Whilst utilising sustainable materials, predominantly timber, the design is tied to protecting the ‘special architectural and historic interest of the Listed Building’, meaning that fabric alterations, both internally and externally, were carried out in an authentic manner and to retain the existing built elements in their original form.
The upgrade of the building was undertaken in order to maintain this heritage asset and make it efficient and usable into the future. The embodied energy within the structure was therefore retained as far as possible, and the building structure has ultimately been given additional life for decades to come. The installation of the lift increases the building’s usability and accessibility, while the modern additional floor caps the building with a new highly-insulated roof.
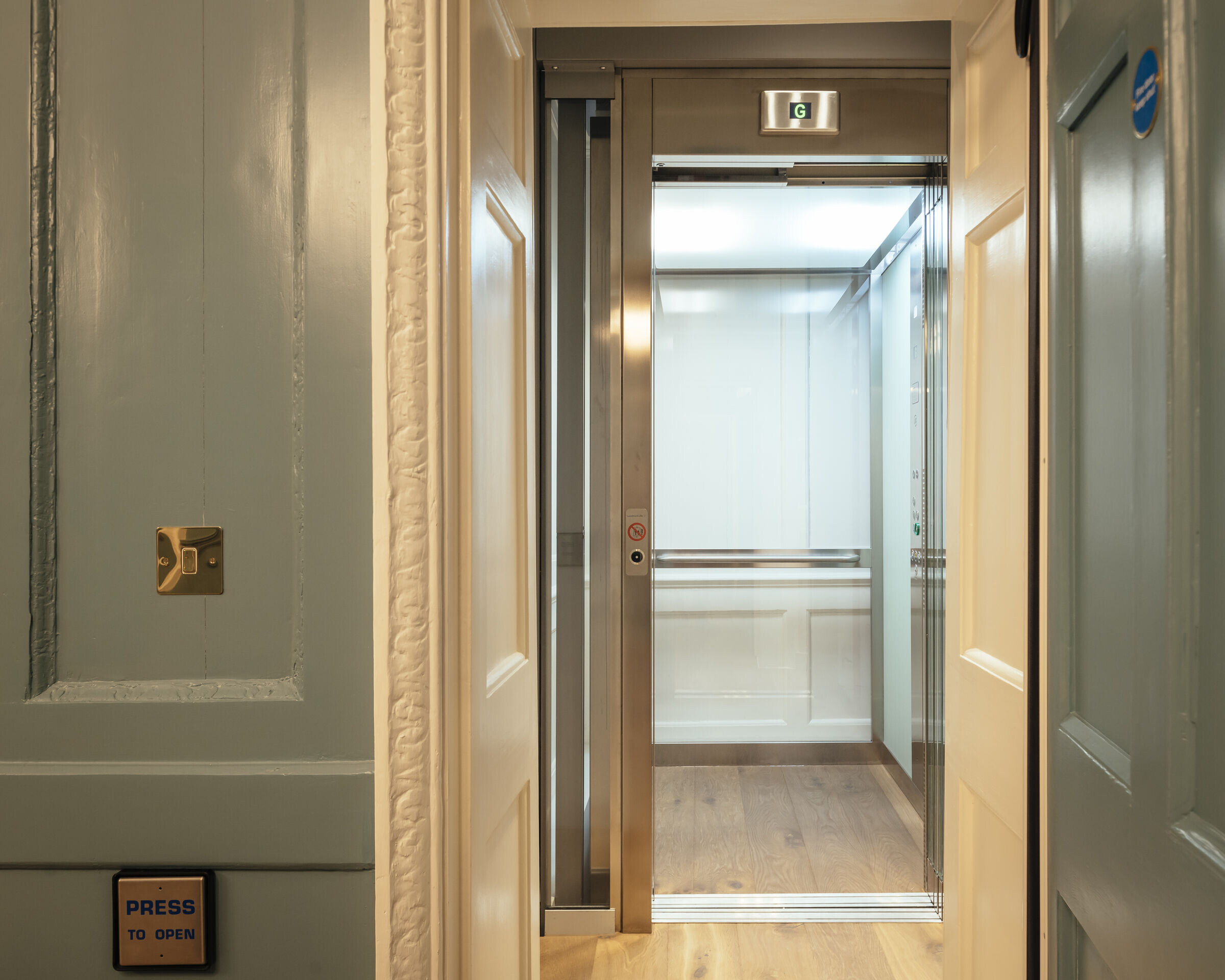
Universal Design:
With this central Soho location, the new offices are well served by public transport, particularly with the proximity of Tottenham Court Road Station and the recently-launched Elizabeth Line.
The innovative introduction of a lift within the Listed building ensures that the offices are fully accessible to all users and visitors. Ample bike storage and shower facilities have been introduced into the basement to encourage cycling.
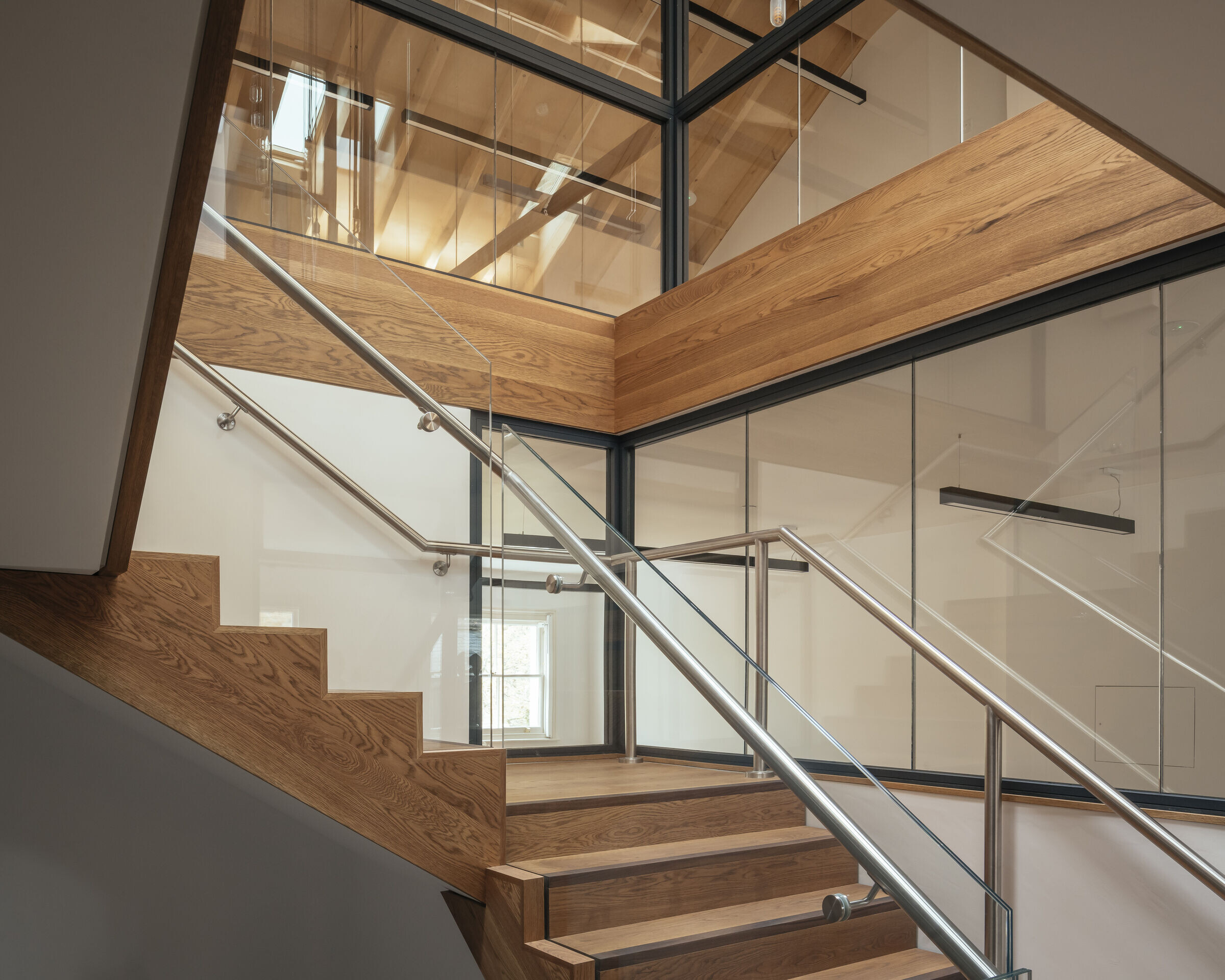
Spatial Arrangement:
The third and fourth floors have been integrated to offer 21st Century ‘loft style’ environment, providing a contrasting experience to the remainder of the interior and the building’s external presence.
Along with the new lift, a prominent feature is the modern timber and glass stairwell between third and fourth floors, extending the existing Georgian stairs into a new open plan space defined by the curving soffit of the new double-pitched mansard roof.

Details:
Combining great attention to detail with many modern flourishes, the design has uplifted a formerly inaccessible and tired building into desirable office accommodation combining heritage charm with modern facilities and services.
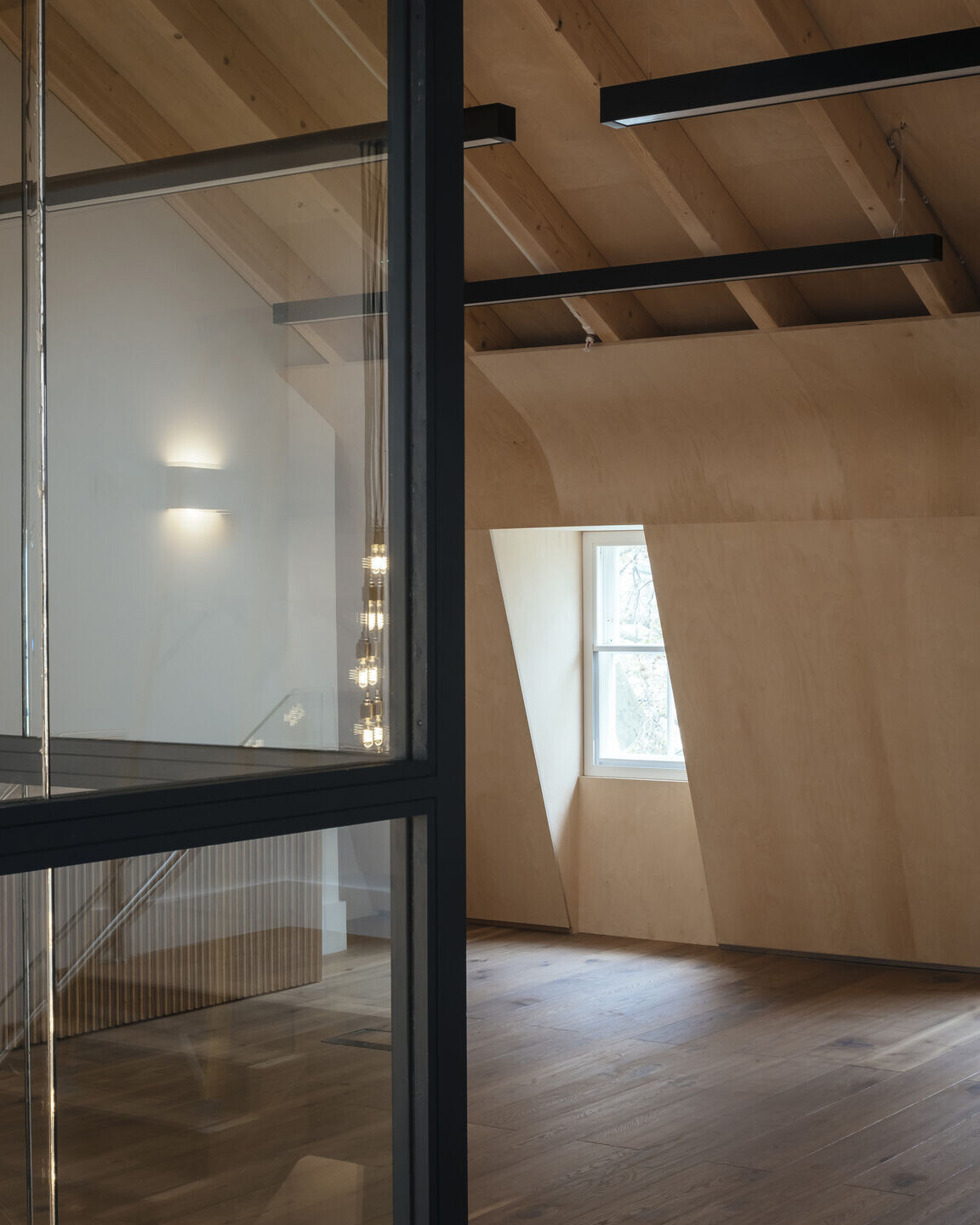
Architect’s View:
“This project has seen the successful confluence of heritage restoration and conservation alongside the provision of sought-after modern office accommodation, producing a beautiful building brought back to life and to its former glory.
“The clear delineation between what is historic and what is new enlivens the space and allows this Listed building to be celebrated and occupied for many decades to come.”
Jonathan Keysell, Associate Director, Child Graddon Lewis
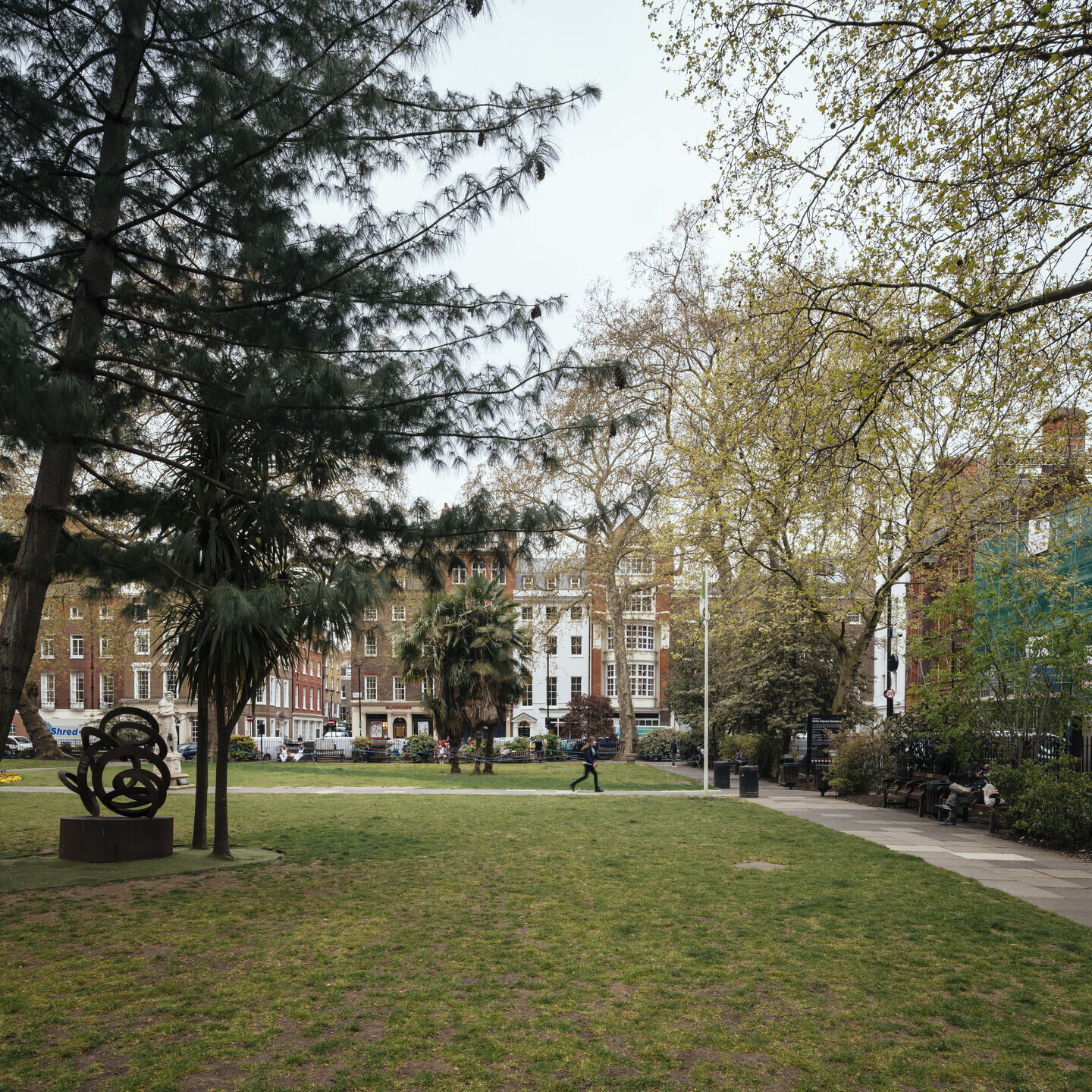
Project Data:
Completion: October 2022
Address: Soho Square, London, W1D 3PX
Client: Private
Architect: Child Graddon Lewis
Structural Engineer: Corbett + Tasker
MEP: Silver EMS
Heritage: Geoff Noble
CDM Co-ordinator: Child Graddon Lewis
CAD software used: AutoCAD
