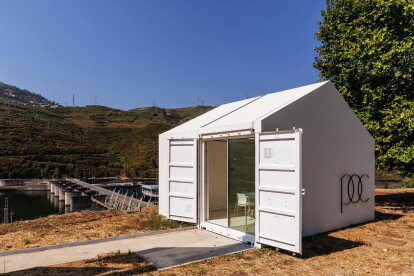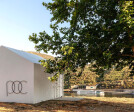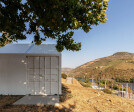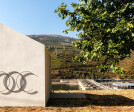Shipping container
An overview of projects, products and exclusive articles about shipping container
Project • By Smith Gee Studio • Apartments
83 Freight
News • News • 9 Dec 2024
MVRDV-designed clubhouse in shipping container supports refugees through the power of sport
Project • By Pedro Geraldes • Offices
POC Régua
Project • By Hrishikesh More Architects • Private Houses
The Orange Box
Project • By Ludwig Hansen Architects • Car Parks
Temporary Gatehouse
Project • By grupo pr - arquitetura e design • Sports Centres
Crossfit Barracão
Project • By HK Associates • Shops
Now or Never
Project • By RAY Design Studio • Hotels
Cafe Chino
Project • By MUA - Architecture & Placemaking • Individual Buildings
MUA Getaway place
Project • By Archview Gradinarska • Offices
Devnya Cement Office
Project • By MENDONÇA CARRÃO - ATELIER • Bars
OKAH Rootop & Restaurant
Project • By GRAFT • Exhibitions
PLATOON KUNSTHALLE SEOUL
Project • By ARTIKUL Architects • Hotels
Contain Hotel
Project • By LOT-EK • Private Houses
c-Home
Project • By CHA:COL • Offices






































































