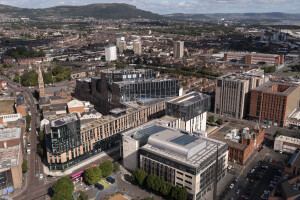TODD Architects has designed a new Student Hub as part of Queen’s University Belfast’s wider Business School campus in south Belfast. The innovative and future-focused facility responds to the changing needs of an ever growing postgraduate student body and promotes sustainable building design.
The new Queen's Business School Student Hub sits within Queen’s University’s Riddel Hall campus, a 10-minute walk from the university’s main campus. A former residence for female students, Riddel Hall is a Grade II listed red brick building set on a 13-acre (5.3-hectare) site surrounded by mature woodland. The Student Hub is sited on the campus’s southern boundary — it straddles the end of a lawn in front of Riddel Hall and a car park surface that is around 4.5 meters (15 feet) below.
The brief
TODD Architects developed a brief in collaboration with Queen's Business School that incorporates evolving global trends in business education. Key elements include: a 290-seat tiered lecture theater (that can be divided by an acoustic Skyfold wall); a 115-seat Harvard-style lecture theater (where the lecturer/speaker is surrounded on most or all sides); a 150-seat computer lab (that can be subdivided into two or three rooms); seminar and group study rooms; an incubator hub and “FinTrU Trading Room”; study areas and quiet spaces; breakout and common rooms. The Business School was also keen to explore the concept of “in-between” spaces — areas that encourage group and individual work, informal teaching, and social connection.
Organizational layout
TODD Architects organized the building’s layout by analyzing how people would move through the space. A route was established that linked the main entrance on the lower ground floor with a secondary “lawn” entrance on the upper ground floor (to accommodate staff and students crossing the lawn in front of Riddel Hall). The wider corridors from these entrances converge on a linear, top-lit, and triple-height atrium — the Student Hub’s principal organizing scheme, it houses a reception, cafe, and study areas at its base. Large, fully glazed windows provide views into the atrium from upper levels.
Informal study booths on the upper ground floor overlook a central landscaped courtyard (designed to echo Riddel Hall’s own courtyard). A number of facilities are arranged around and above this space, including meeting rooms, postgraduate study areas, academic offices, and shared breakout and common rooms. The main teaching spaces are located on the lower ground floor. Lecture theaters are set into the surrounding landscape, lessening their visual impact; they are topped with green roof terraces.
Form and materiality
“The architectural response seeks to carefully knit the building into its sensitive surroundings,” says TODD Architects. The Student Hub’s height is below the tree canopy and edges of the building footprint are fragmented to minimize any tree removal (seven trees were relocated to a nearby site). The design respects the site’s topography and the presence of the historic Riddel Hall while at the same time ensuring the Student Hub has its own presence. Green roofs provide sustainable drainage benefits and visual continuity with the lawn.
“The external material palette is consciously restrained, combining red clay brick, bronze aluminum-framed floor to ceiling glazed screens, and red cast stone — the latter is principally used to delineate colonnades at the upper- and lower-level entrances,” says TODD Architects. These materials provide a visual connection with those used in Riddel Hall.
A contemporary interior palette within the building’s circulation areas includes the woodgrain-textured pattern of board-formed, in-situ concrete walls alongside exposed concrete floor soffits. Floating ceiling rafts improve sound absorption and acoustics; timber sheeting is used on study booths and the central atrium’s staircase; terrazzo flooring adds to the interior’s calm, unfussy, and robust aesthetic.
Sustainability
TODD Architects promoted an ecological and energy efficient design approach from the outset, targeting a BREEAM “Excellent” rating. Measures include:
A geothermal heat system with 40 piles driven to a depth of 125 meters (410 feet) — ground source heat pumps provide constant low-level heating via underfloor heating.
Rooftop photovoltaic and solar panels generate electricity and hot water.
An insulated roof system incorporates sedum moss on higher roofs and a wildflower meadow on the lower roof encourages biodiversity.
A double-glazed curtain wall and window system improves insulation.
Bicycle parking and shower facilities encourage cycling.
Gross internal area: 6,000 square meters (64,583 square feet), including a 250-square-meter (2,691-square-feet) basement






































































