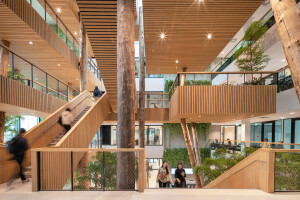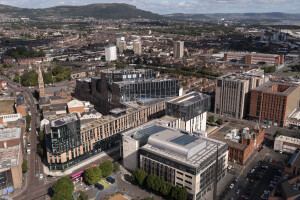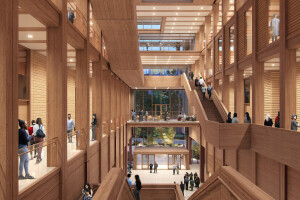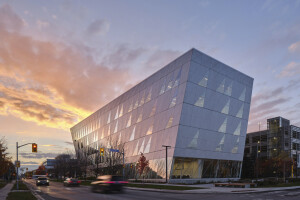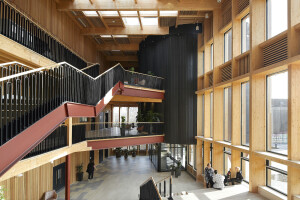London-based architectural practice Allies and Morrison has completed a new home for the London College of Fashion (part of UAL — University of the Arts London). Located in the city’s East Bank cultural quarter, the college is conceived as a 21st century factory atelier.
The new building marks the first time the London College of Fashion’s departments, previously in six different locations, have come together under one roof. Spread across seventeen stories, the building provides more than 40,000 square meters (430,556 square feet) of space for 5,000 students and faculty. “Through robust and flexible architecture, it aims to suit the long-term needs and ambitions of one of the UK’s most important arts universities,” says Allies and Morrison. Described by the studio as “outwardly straightforward”, the building’s internal layout is designed to accommodate multiple strands of production (from journalism to jewelry, fashion illustration to footwear, and more) and is adaptable to future change. When designing the new premises, Allies and Morrison drew on the history of London’s 19th century factory and warehouse buildings, particularly apt in terms of the college’s East London setting. “The key attributes of these buildings — lofty, solid, well lit, simple, and adaptable — define a large part of the new building,” says the studio.
“The building operates like a vertical campus bringing together a diverse range of functions and typologies across seventeen floors,” says Allies and Morrison. Circulation and shared spaces at the heart of the college encourage both planned and chance interactions, thereby capitalizing on the decision to amalgamate all departments under one roof. The building’s heart houses its fixed elements: vertical circulation, elevators, and toilet facilities. It also acts as an “interconnected atrium”, linking the entrance hall and public functions on the lower levels to the workshop and teaching floors on the middle levels, and the dining hall, drawing studios, and roof terraces on the upper levels. A series of stairways connect the floors: “At the publicly accessible lower levels these are generous, expansive, and sculptural,” says Allies and Morrison — they become simpler in design and appearance as they rise higher through the building. Workspaces located around the perimeter are adaptable and vary in depth — partitions between these spaces are lightweight and non-load-bearing, ensuring they can be reconfigured without impacting the building’s organizational structure.
Allies and Morrison made use of a simple, uncluttered material palette. Mixing concrete, timber, and black metal, the result is both robust and rigorous. This “enables the informal character of students, their activities, and creative outputs to take center stage,” says the studio. The three materials each serve a different purpose: cool concrete for the hard-wearing structure, warm maple timber for various tactile elements (such as doors, handrails, and furniture), and dark metal for services (power, information, and drainage). Additional interior finishes are kept to a minimum by utilizing the finished appearance of these materials.
“High levels of cement replacement — up to 50 percent GGBS [ground granulated blast-furnace slag] — are used to reduce the building’s operational and embodied carbon footprint. [Moreover], a significant portion of the aluminum used in the curtain walling and windows has been sourced from recycled sources,” says Allies and Morrison.
The London College of Fashion building achieved an “outstanding” rating under the BREEAM New Construction (NC) 2014 scheme with a score of 91.6 percent (target 85 percent) and a biodiversity net gain of 107 percent.
Size: 41,200 square meters (443,473 square feet)



















