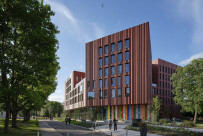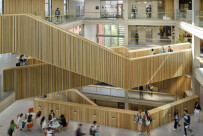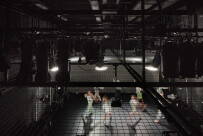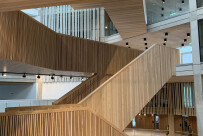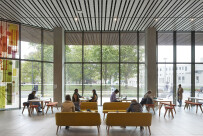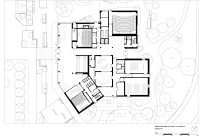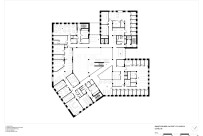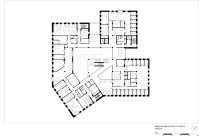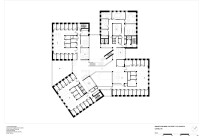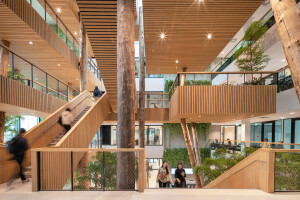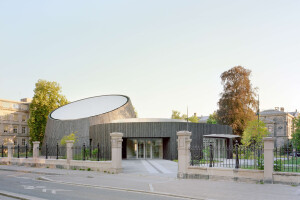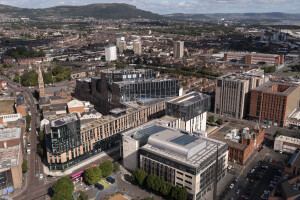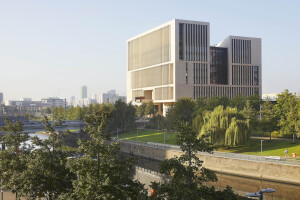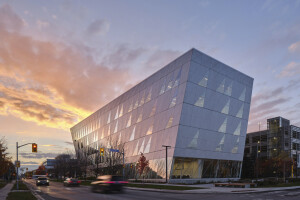The new Faculty of Arts Building at the University of Warwick, England, is a celebration of the arts: its architecture is a creative expression of collaboration and exploration. Shortlisted for the 2023 Stirling Prize, the building was designed by Feilden Clegg Bradley Studios. At its nucleus, a grand sculptural timber staircase criss-crosses and spirals upwards around a series of studio, exhibition, and event spaces. “Originally conceived as a central ‘cabinet of curiosities’, it is now fondly described by its users as the ‘tree of knowledge’, reflecting an early sketch with a tree at the heart of the building,” says Andy Theobald, Partner at FCBStudios. “Its central trunk and branches reach out across the spaces to the various departments, giving myriad opportunities for informal encounters along the way.”
At its essence, the architectural brief for the Faculty of Arts Building was to bring together the entire Faculty, amalgamating its various departments under one roof for the first time. Open and inviting, the building works to foster engagement across the arts. “Our approach to the design of the building was to create a series of clusters that merge and link together through a central space. The clusters can either be academic workplaces or flexible teaching spaces,” says Theobald. Revolving around the central stairway, these clusters — there are four in total — are designed to adapt to the demands of the new building as it grows and evolves.
The Faculty of Arts Building is set amidst existing oak, pine, and poplar trees. In order to preserve these trees, the building’s footprint "steps and cranks”. FCBStudios explains that “routes across the site inform the massing of the building which twists along desired lines and offers out a cantilevered overhang to gather those passing between the library, central teaching building, and Arts Centre.”
In a building that invites active participation, its public realm offers a cafe along with exhibition and social learning spaces at ground level. An internal street provides a route through the building — flooded with natural light, it includes a number of performative breakout spaces. The addition of large, moveable walls adds further flexibility to the ground floor. “We worked around the idea of having some spatial complexity which is very obvious when you go into the building,” says Theobald. “There’s an astonishing moment of just seeing the base of the stairway that flows down to meet you and invites you up, moving through all levels.”
The stairway is a multifaceted feature: a place for the display of artwork, serendipitous encounters, and cross-departmental collaboration. “Each floor consists of four flexible cluster floor plates, linked together with landings and the grand staircase,” says Theobald. In a bid to eschew commonplace university layouts, academic and teaching spaces are mixed across all floors, thereby inviting students, staff, and visitors onto every level. The Faculty’s various departments have identifiable “academic neighborhoods” — each neighborhood contains a combination of workspaces for individual and team work, arranged around a central “academic studio” with tables for reading, meeting, and working.
Externally, the distinct articulated form and fluted terracotta facade of the Faculty of Arts Building sets it apart. “The clay used on the facade is particularly effective in terms of the way it sits on the site, the way the sun moves around it, and the way it resembles the Warwickshire clays which was very much an inspiration,” says Theobald. “The surface is grooved with a series of marks — the marks of the maker was one of our key early ideas. It has an almost handmade feel for a building of scale.” A ceramic mural by London-based ceramic artist Mathew Raw, titled “Faith in the Miraculous”, was commissioned as a way of celebrating the building’s ambition to offer both an inclusive and collaborative creative setting.
“We’ve taken the vertical orientation of materiality from the clay through to timber — it is translated into timber as a lining. The idea was to create a learning environment character and at the same time it manages acoustics,” says Theobald. A popular building, enjoyed by students and staff from the Faculty of Arts and the wider university population, it offers a spatially rich learning environment. “The experience of seeing the building in use, as a place for group and individual study, for formal and informal teaching, and a place to meet and connect across departments, supports the thinking embedded in the design,” says Theobald.
Project details
Lead architect: FCBStudios
Executive architect: MCW architects
Main contractor: Bowmer + Kirkland
Size: 13,260 square meters (142,729 square feet)
Overall area-weighted u-value: 0.16 W/m2k
Upfront Carbon A1-A5: 602 kgCO2e/m2
Embodied Carbon A1-C4: 997 kgCO2e/m2
Annual CO2 emissions: 18.6 kgCO2e/m2
BREEAM: Excellent rating





















