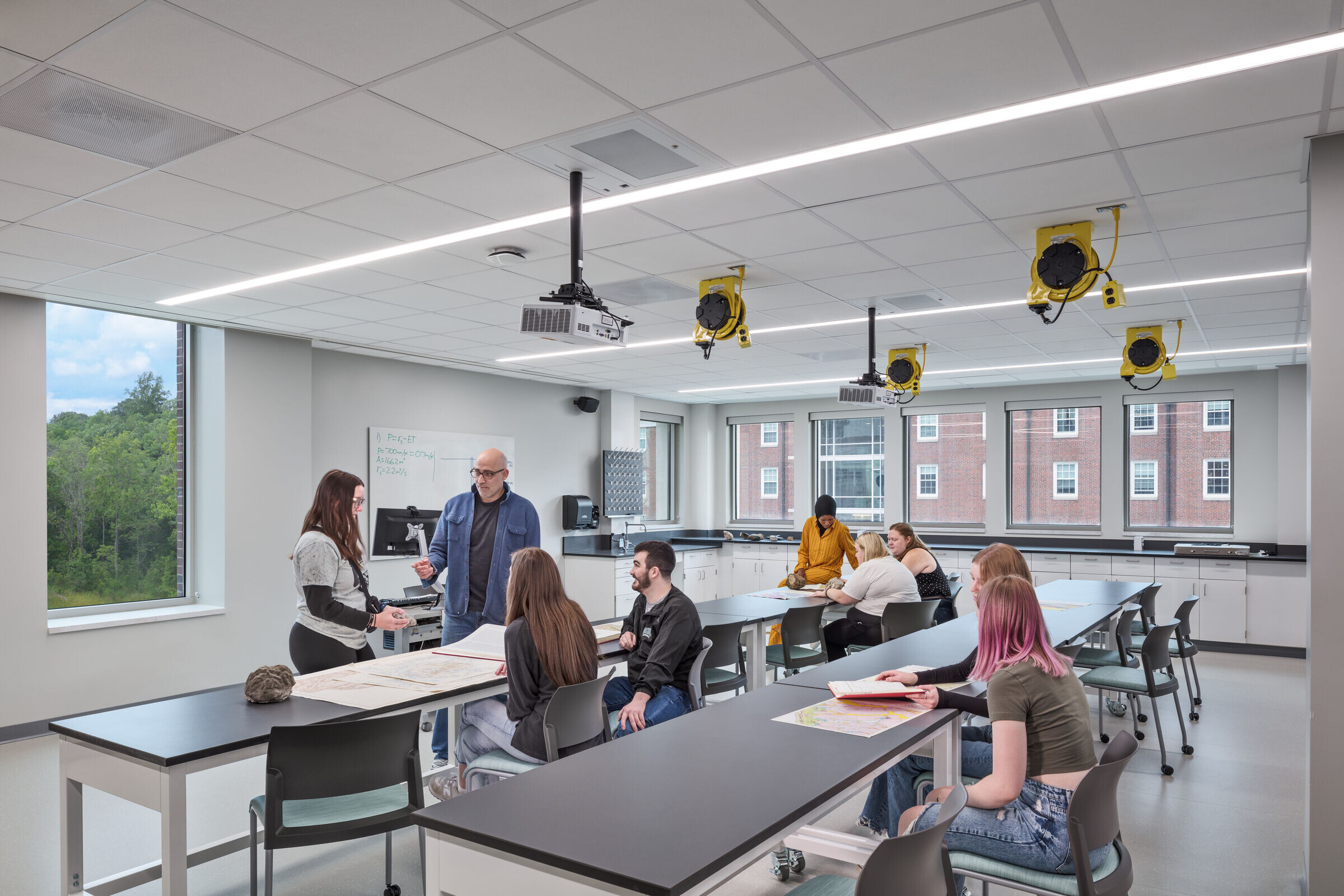Ohio University recently completed a multiphase expansion and renovation project, which included constructing a 72,000-square-foot new Chemistry Building and renovating the existing Clippinger Laboratories building. Flad Architects collaborated with architect of record BHDP on all phases of the project.

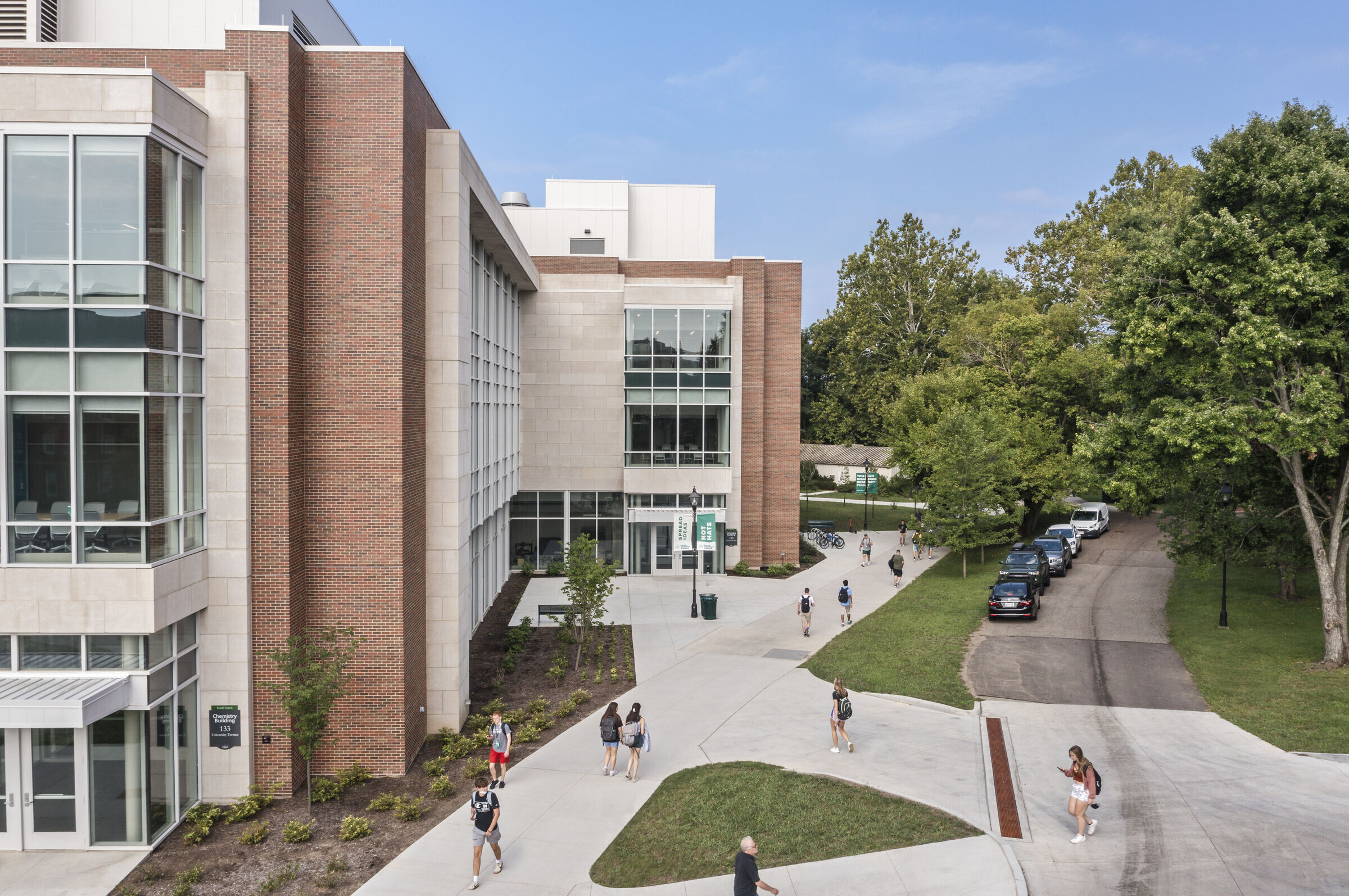
Originally constructed in 1965, the existing Clippinger Laboratories building housed the Departments of Chemistry & Biochemistry, Geography, Geological Sciences, and Physics & Astronomy. In recent years it had outlived its original life expectancy. The university needed new and updated space to accommodate enrollment growth and the equipment required to invest in innovative research.
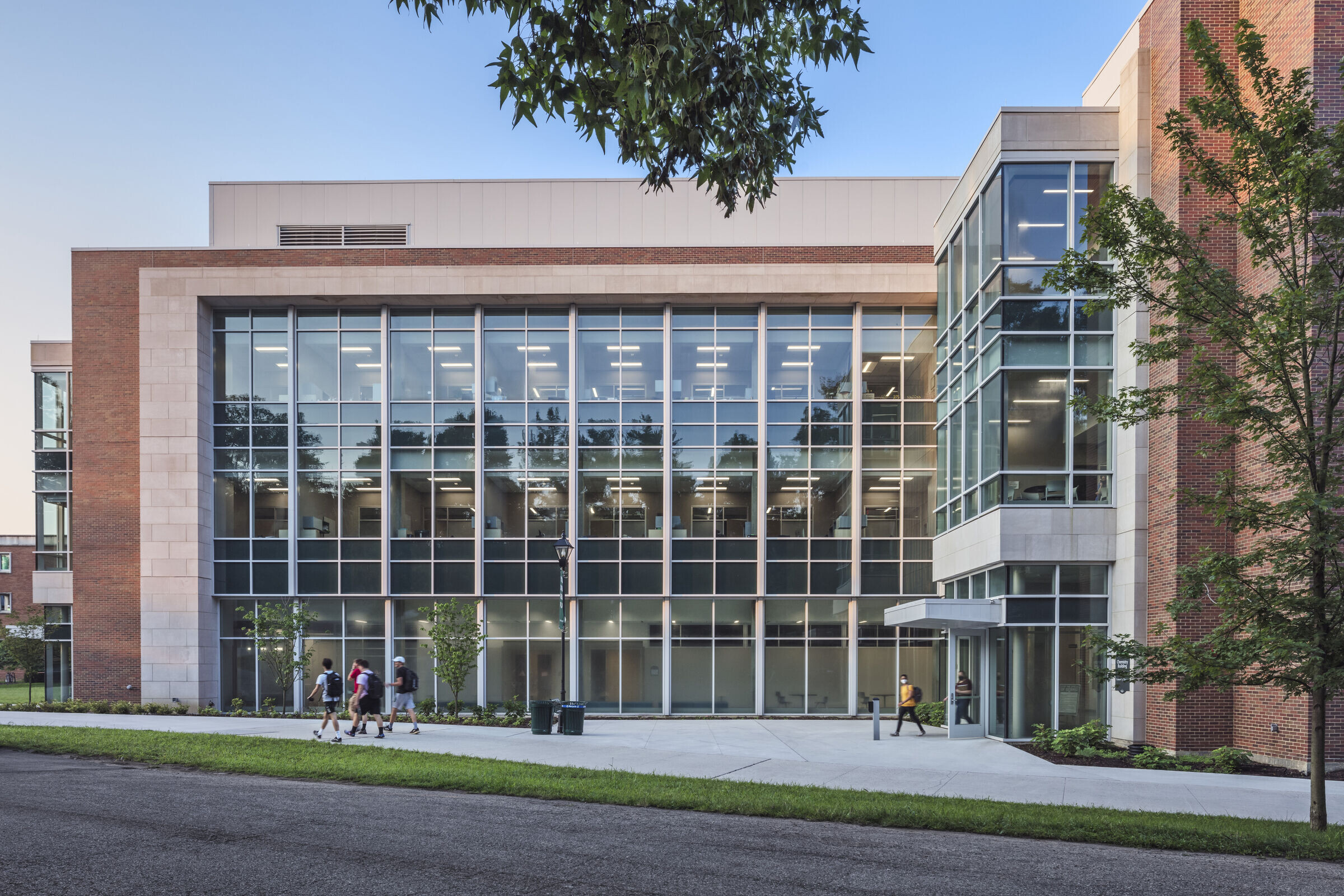
Due to the complexity of creating safe, modern laboratories for the department’s high fume hood use and the existing low floor-to-floor heights of the Clippinger building, the decision was made to construct a new, 72,000-square-foot chemistry building directly to the north as the first phase of the project.
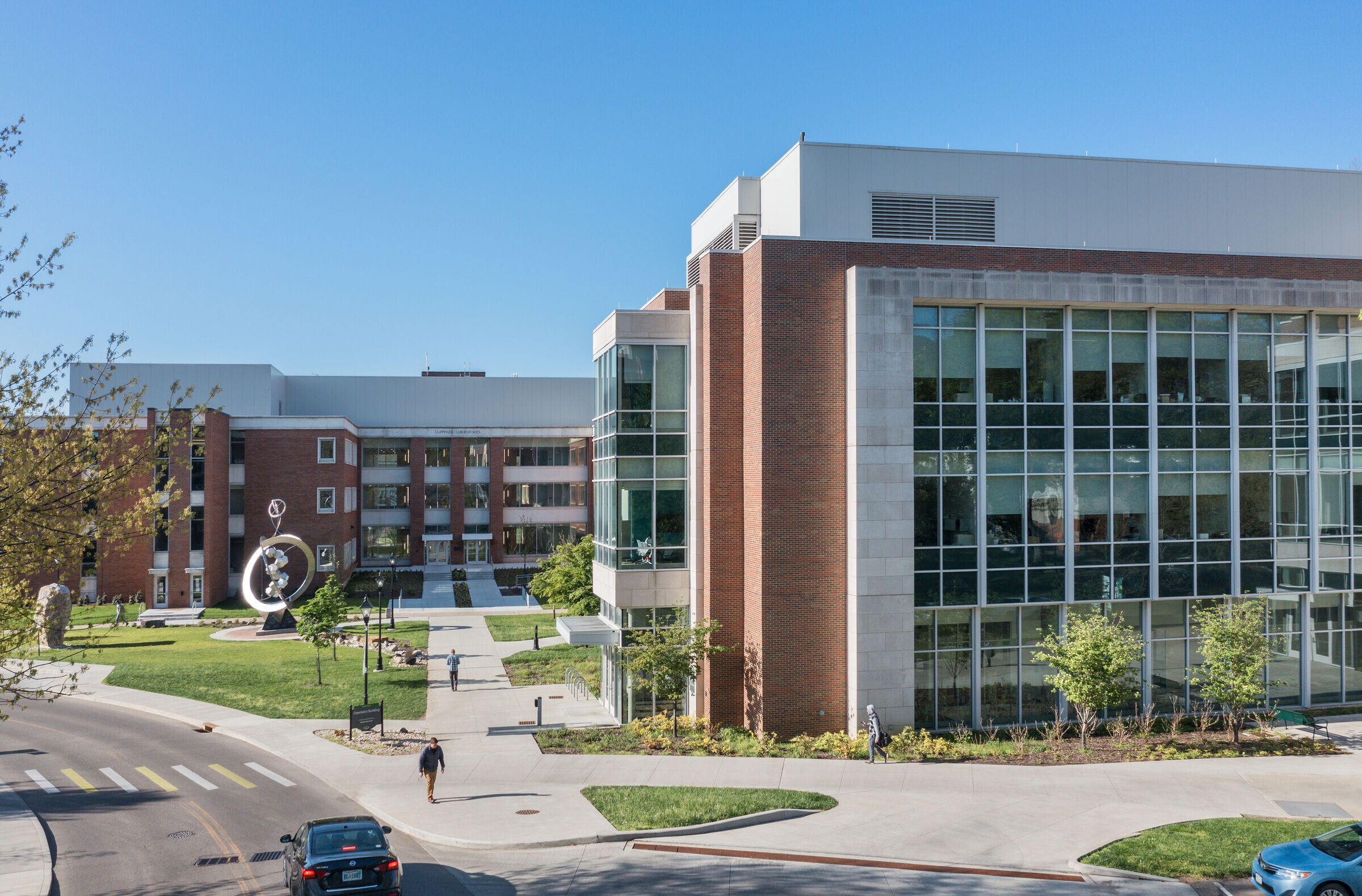
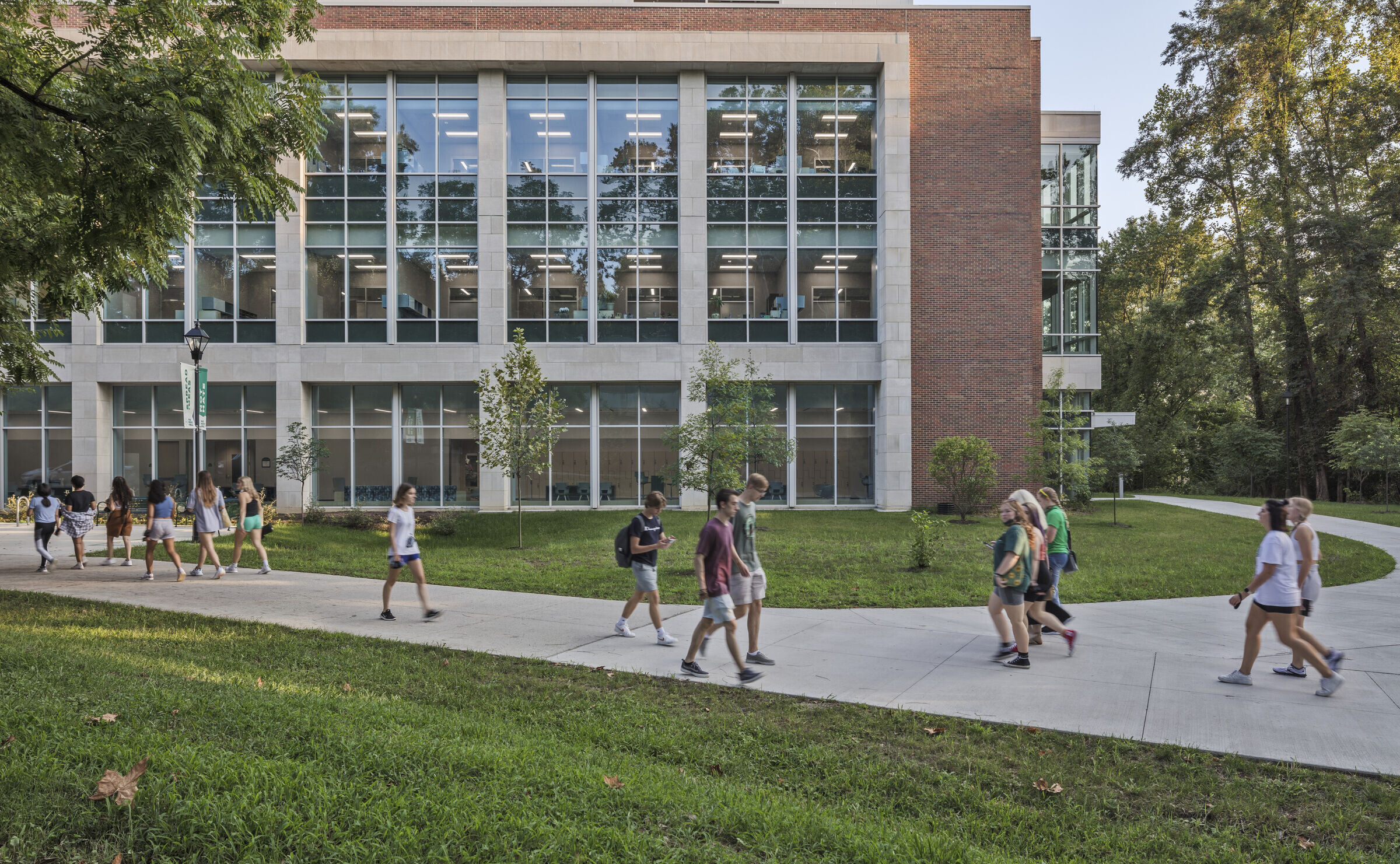
The new Chemistry Building creates a student academic hub for natural sciences along a primary pathway through campus. This provides an opportunity to engage students as they walk along the inviting, glass-lined lobby of the building. Ground floor instructional labs for organic, inorganic, and analytical chemistry create an active environment supported by a variety of informal spaces where students can collaborate or study independently.
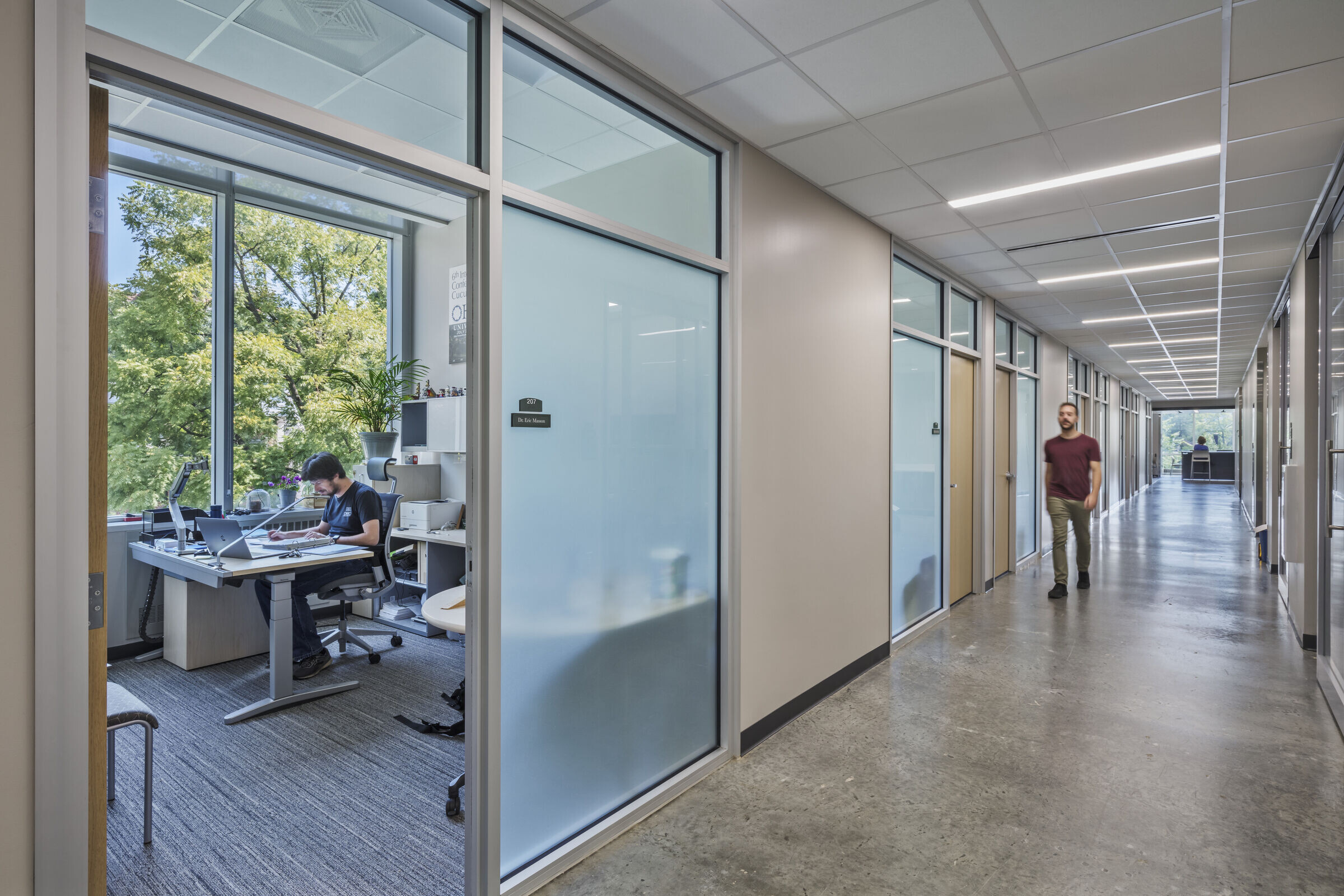
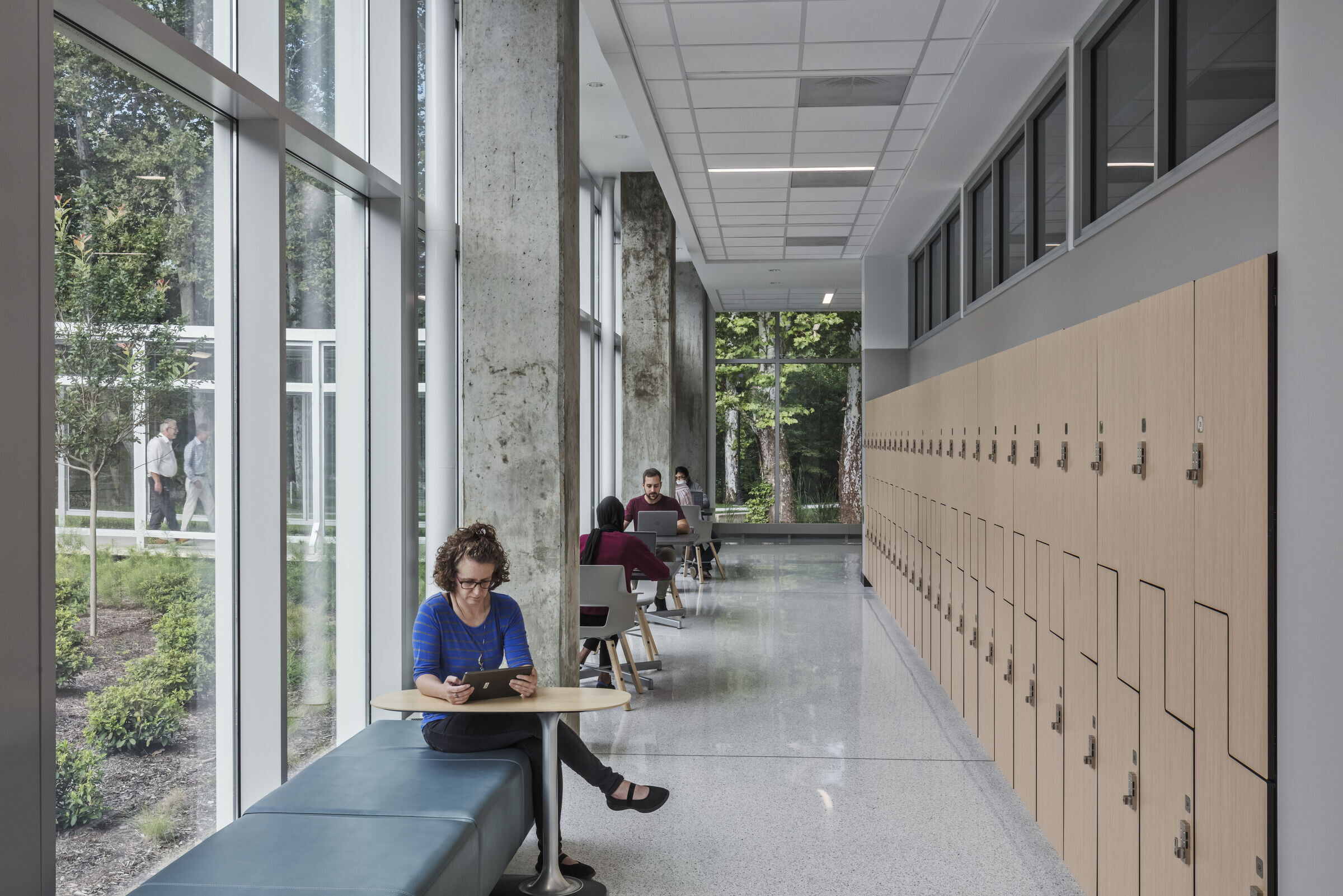

The upper floors of the Chemistry Building are dedicated to synthetic and physical chemistry research labs, instrumentation labs, and office space along with a variety of interaction spaces and conference rooms. A Nuclear Magnetic Resonance (NMR) lab located directly off the ground floor lobby houses a range of instrumentation including a mass spectrometer behind a full-height glass wall. Research colleagues, undergraduates, visitors, and prospective students have a front-row view of chemistry research and instruction. The Chemistry Building has achieved LEED Silver certification.
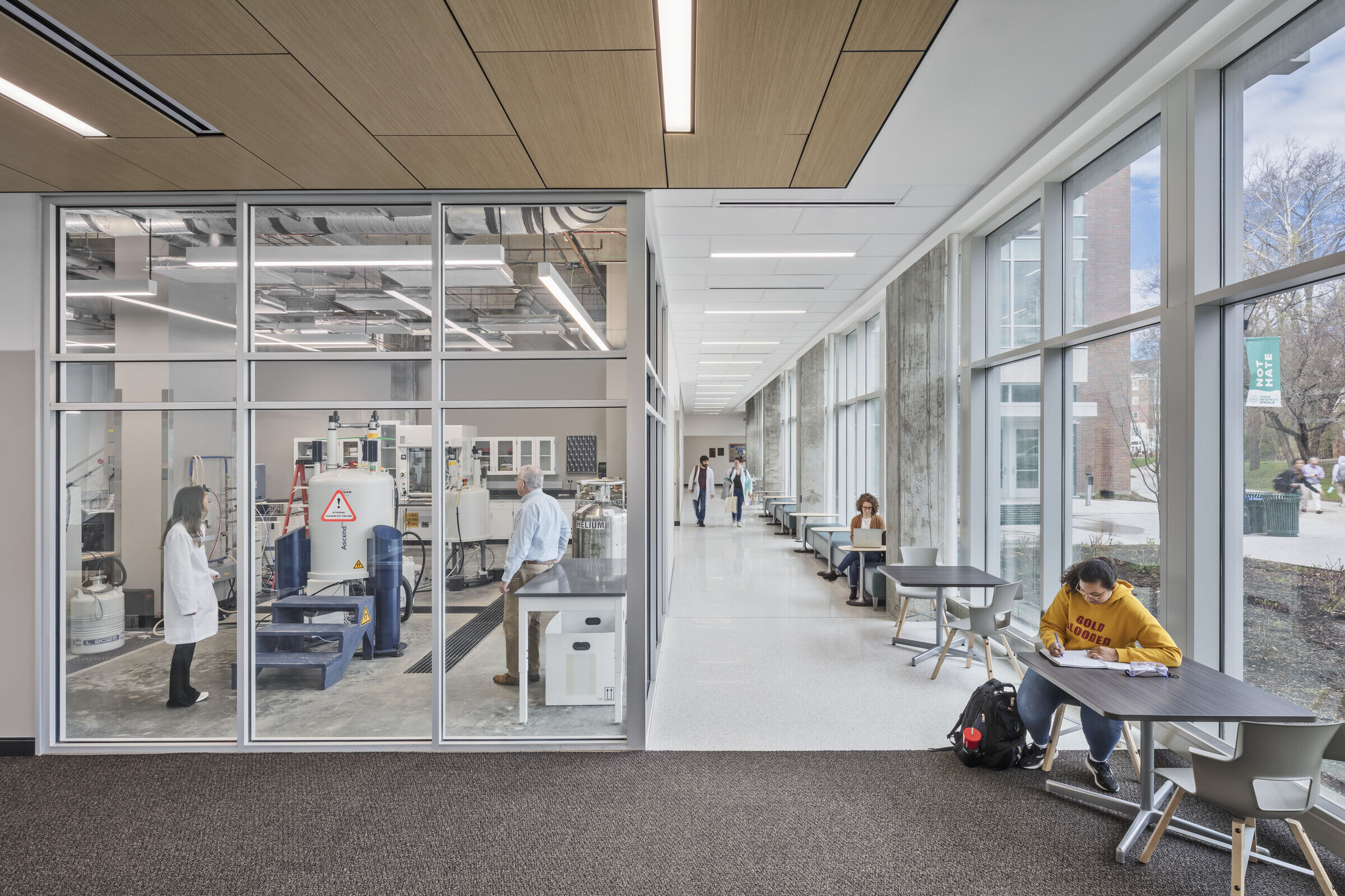
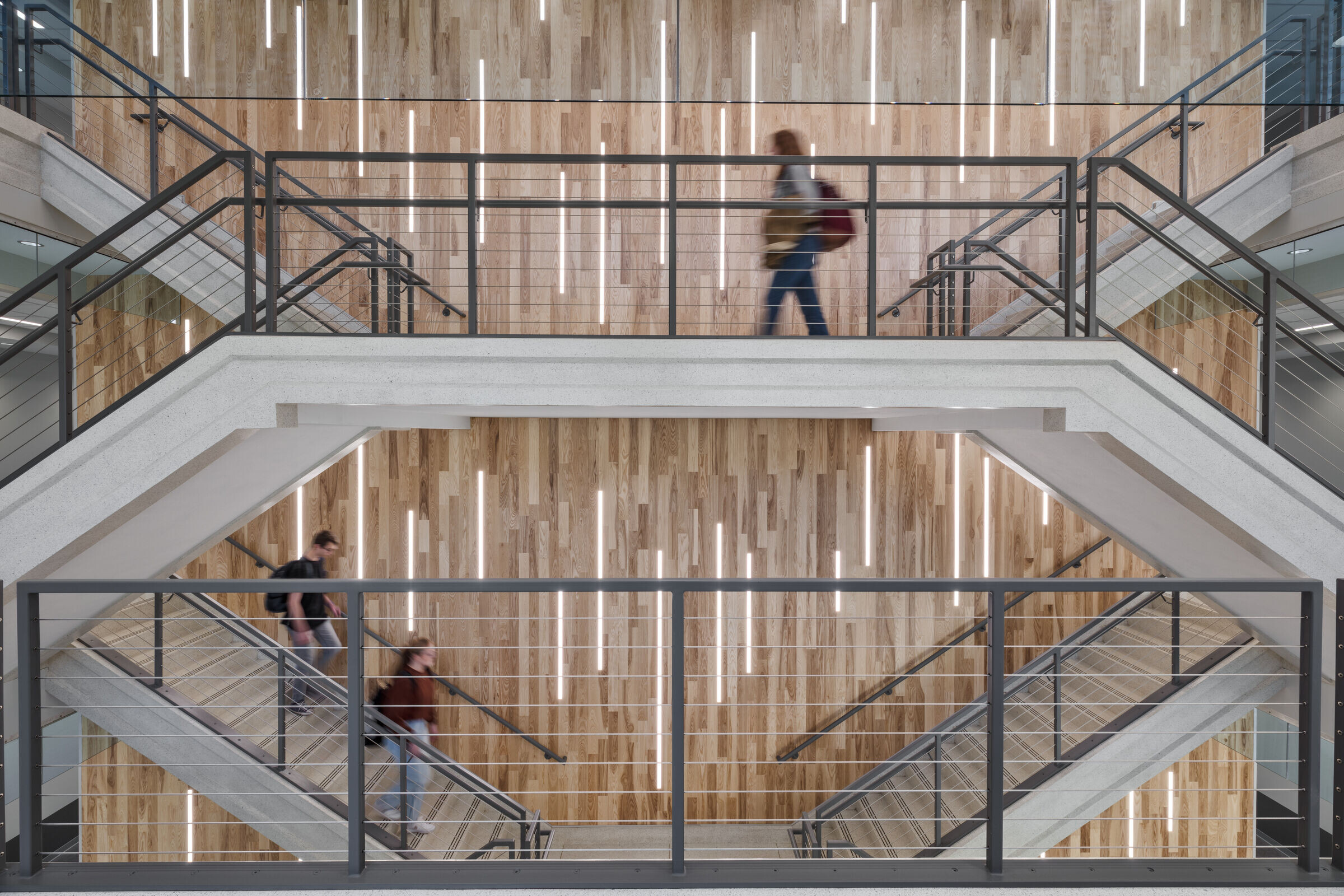
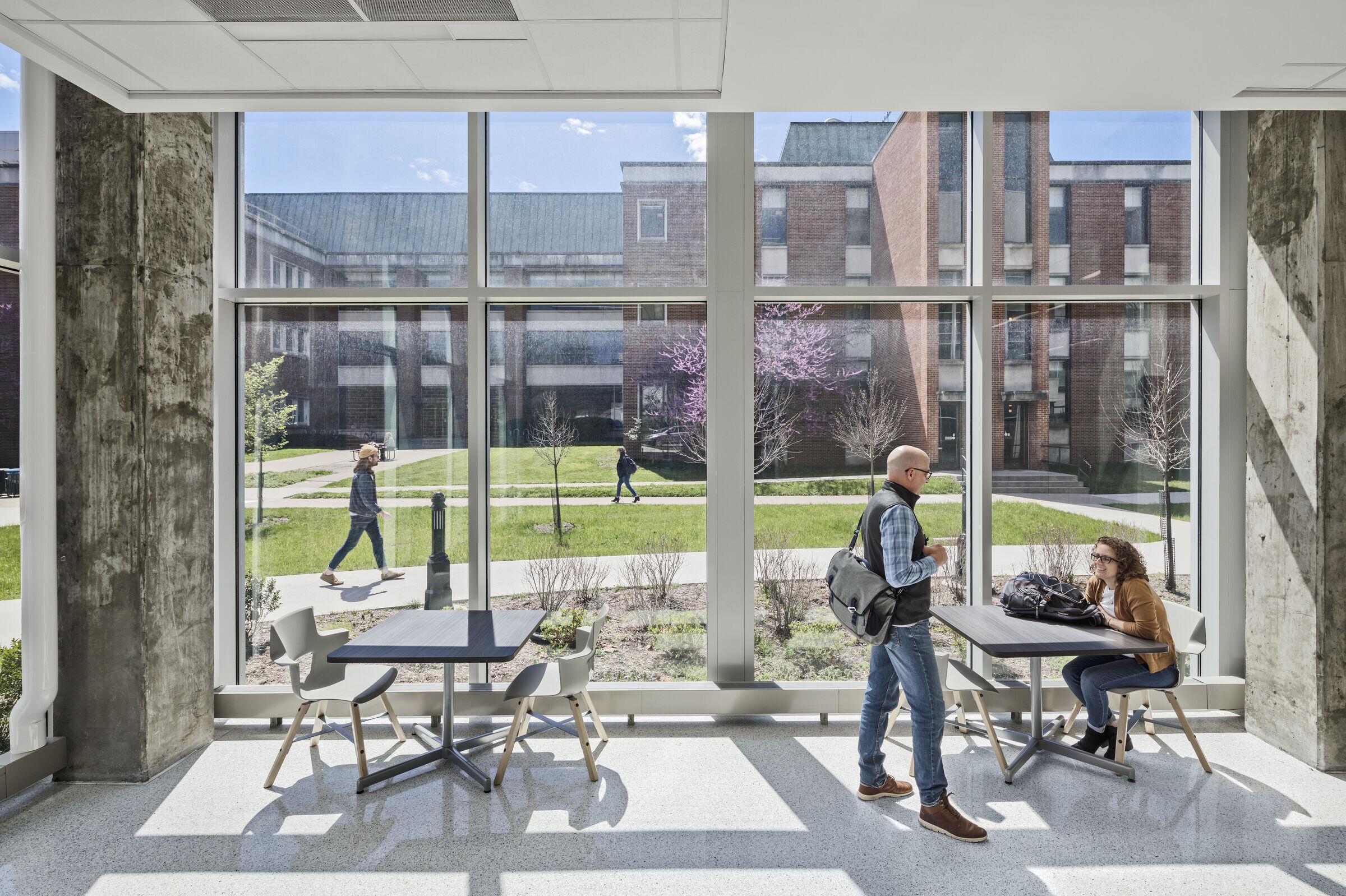
Phases 2 and 3 renovated 134,000 square feet of science space for all departments in the existing Clippinger Laboratories to support a modern, flexible research environment. Spaces were reconfigured to reduce the number of corridors and windowless rooms, creating the opportunity for larger research and teaching spaces with access to natural light. Building envelope updates, including masonry repair and window replacement, were made to meet energy efficiency goals.

