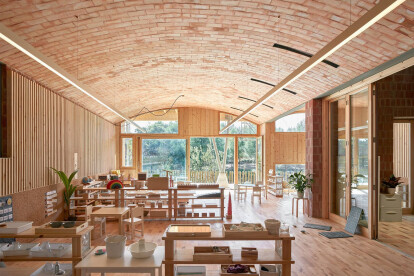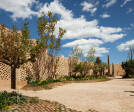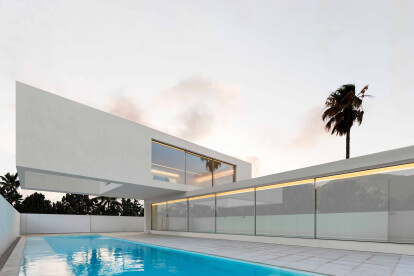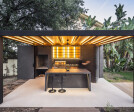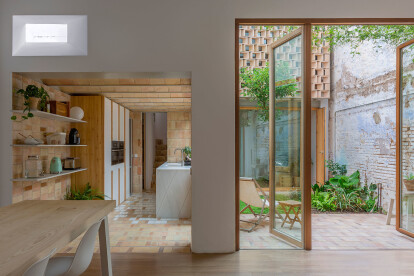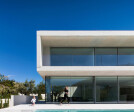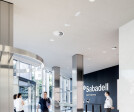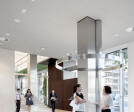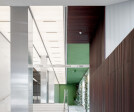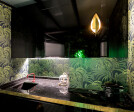Valencia
An overview of projects, products and exclusive articles about valencia
Project • By tamborí arquitectes • Apartments
Vivienda en el Cabañal
Project • By tamborí arquitectes • Apartments
Logement La Pagoda
News • News • 16 Nov 2022
Traditional house in Valencia rehabilitated in line with Passivhaus principles
News • News • 3 Mar 2022
Imagine Montessori School by Gradolf and Sanz Arquitectos incorporates a neighbouring ravine with a design that integrates into nature
Project • By Ramon Esteve Estudio • Art Galleries
Bombas Gens Art Center
News • News • 18 Jan 2021
House of Sand is designed for the coastal landscape of Valencia
Project • By Contell-Martínez Arquitectos • Cultural Centres
NEW CULTURAL HALL . VALENCIA (SPAIN)
Project • By ERRE arquitectura • Offices
New Studio ERRE
Project • By VIMARVI • Private Houses
Stone Box _ Cenador en Valencia
Project • By Arturo Sanz • Private Houses
Casa del Batlle
Project • By Arturo Sanz • Private Houses
Claudia House
Project • By DALIA ALBA ARCHITECT • Private Houses
Portet House
Project • By Mateo Arquitectura • Banks
BANC SABADELL COMPANY HUB IN VALENCIA, SPAIN
Project • By Fran Silvestre Architects • Private Houses
Fababu House
Project • By Tiovivo Creativo • Offices











