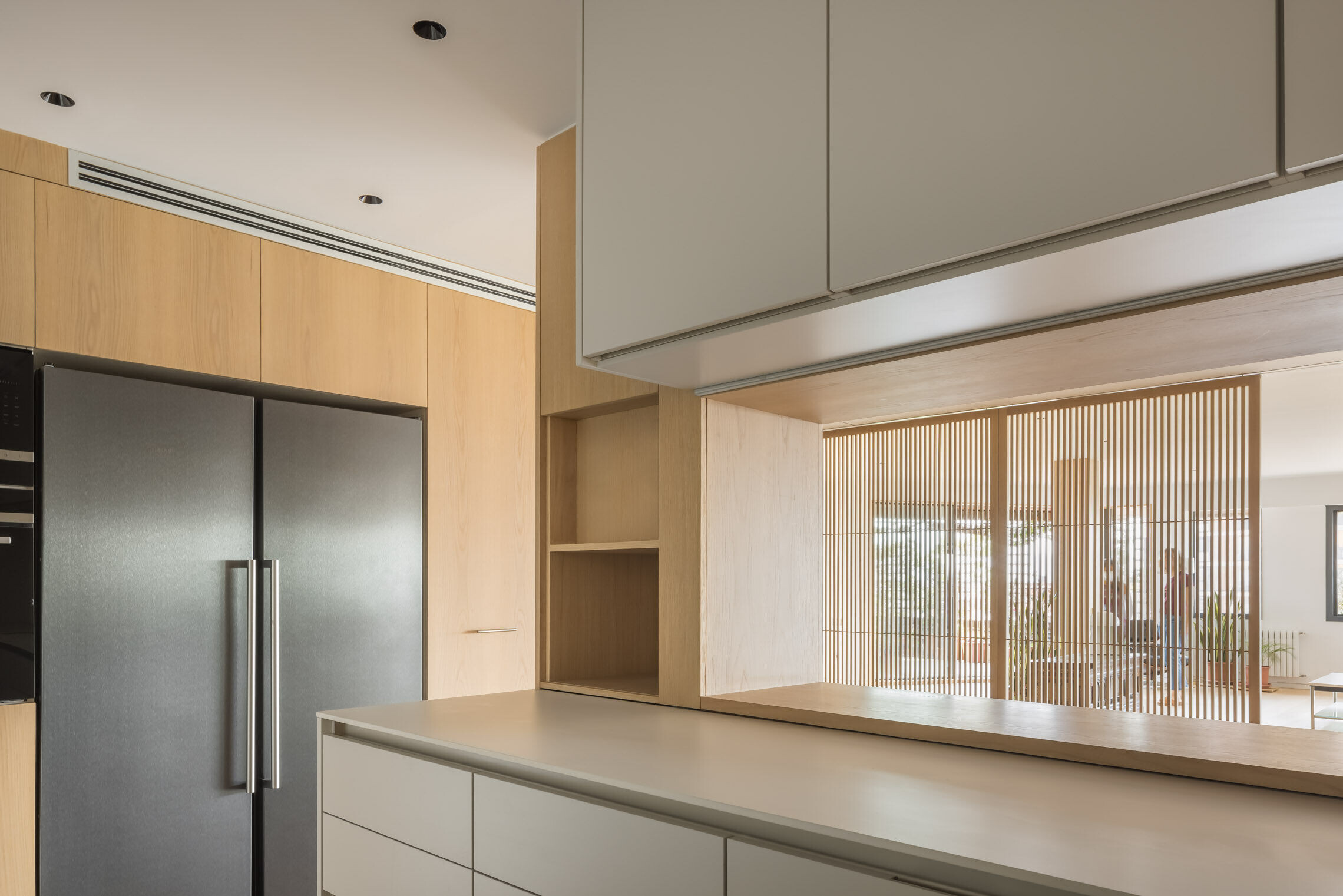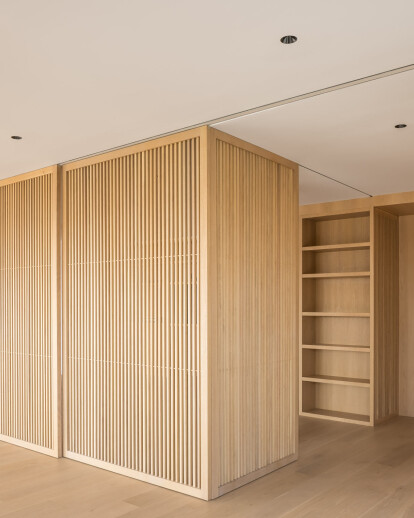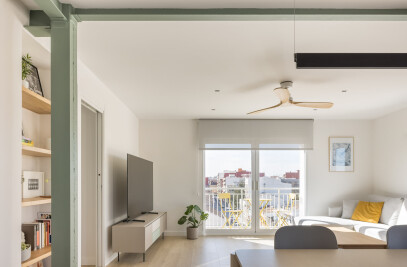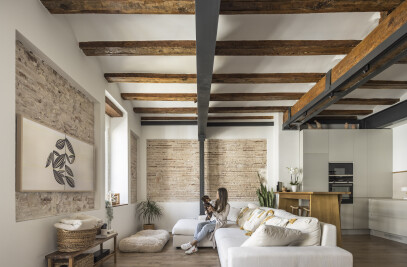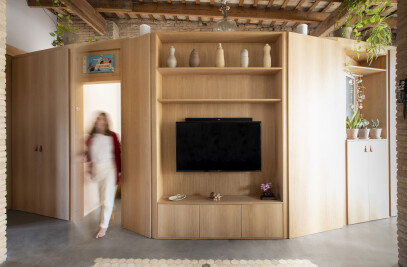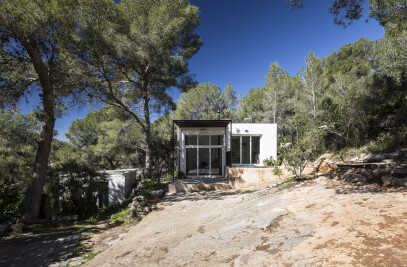We’re in the Pla del Real district of Valencia, a privileged setting surrounded to the south by the former river bed —today the Turia Gardens— and to the west by the Monforte gardens and the Jardines del Real or Viveros park.
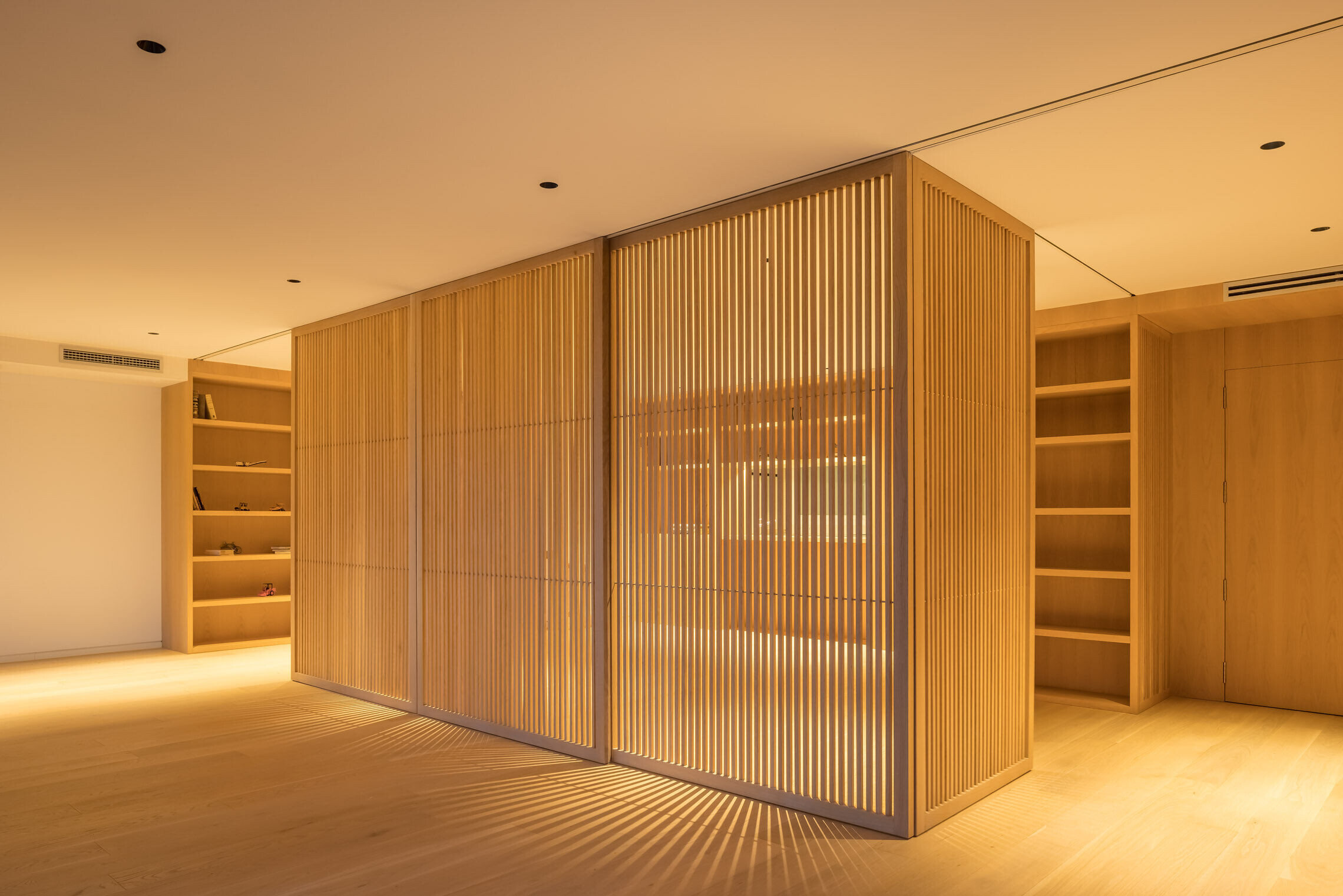
The home is in La Pagoda no less, a building famous in the city for its history and architecture. Inspired by traditional Japanese architecture, it was built by architects Antonio Escario, José Vives and José Antonio Vidala in the early 1960s over the ruins of the former Ripalda Palace and soon became an icon of the city of Valencia.
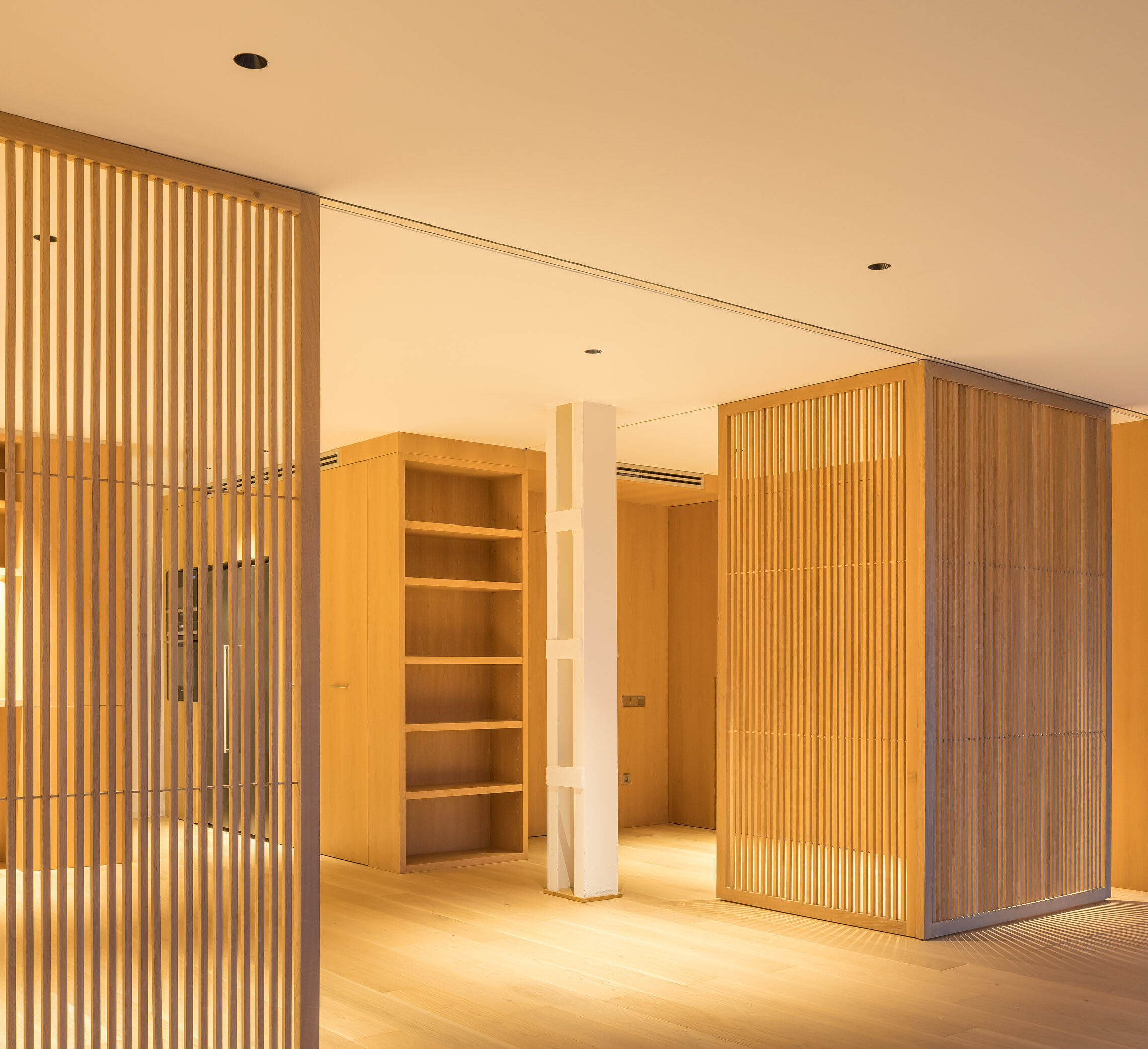
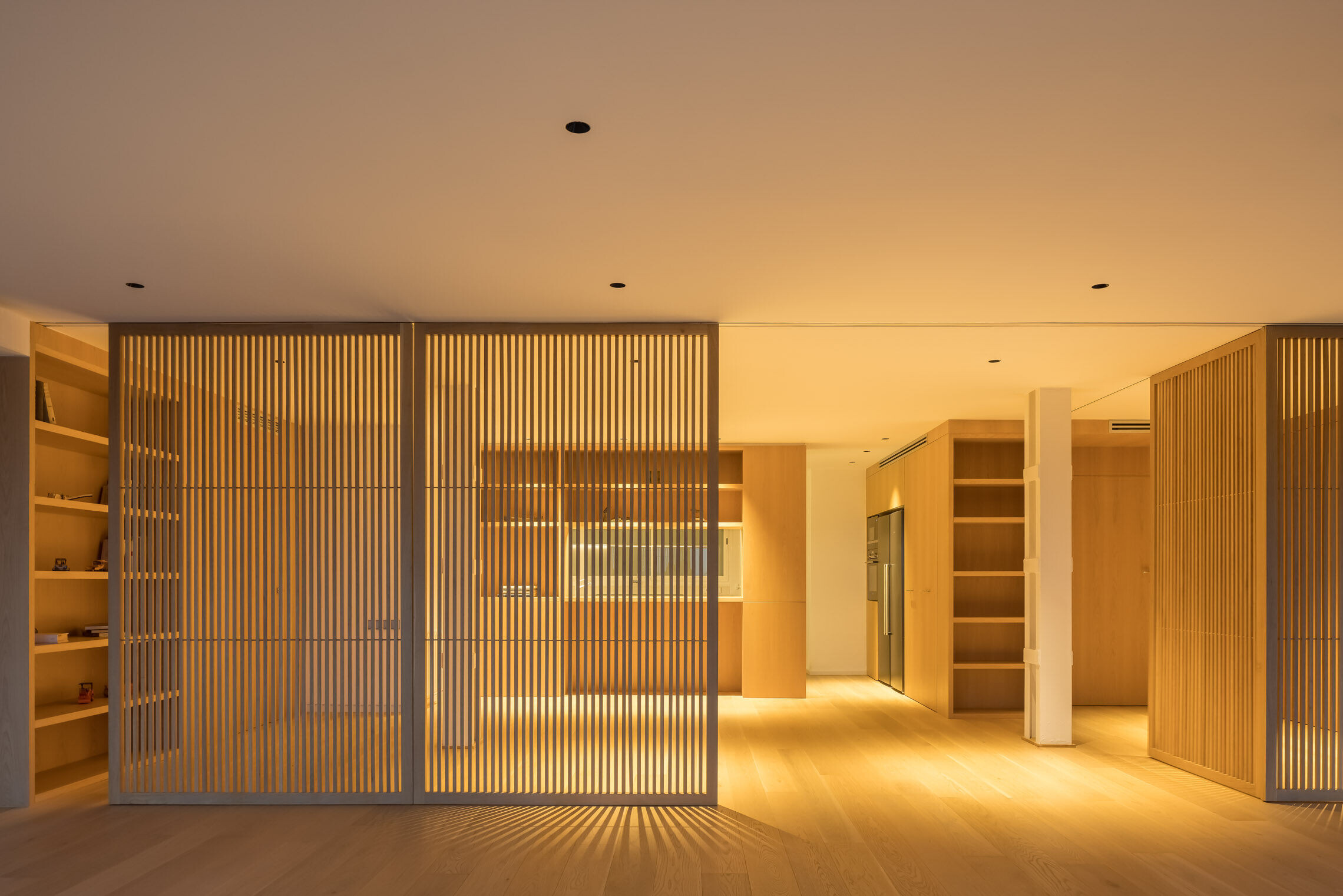
In its original state, it was a large home measuring approximately 270 m2, but its rooms were very compartmentalised. We decided to design a home with a less complex layout where rooms revolved around visual elements.
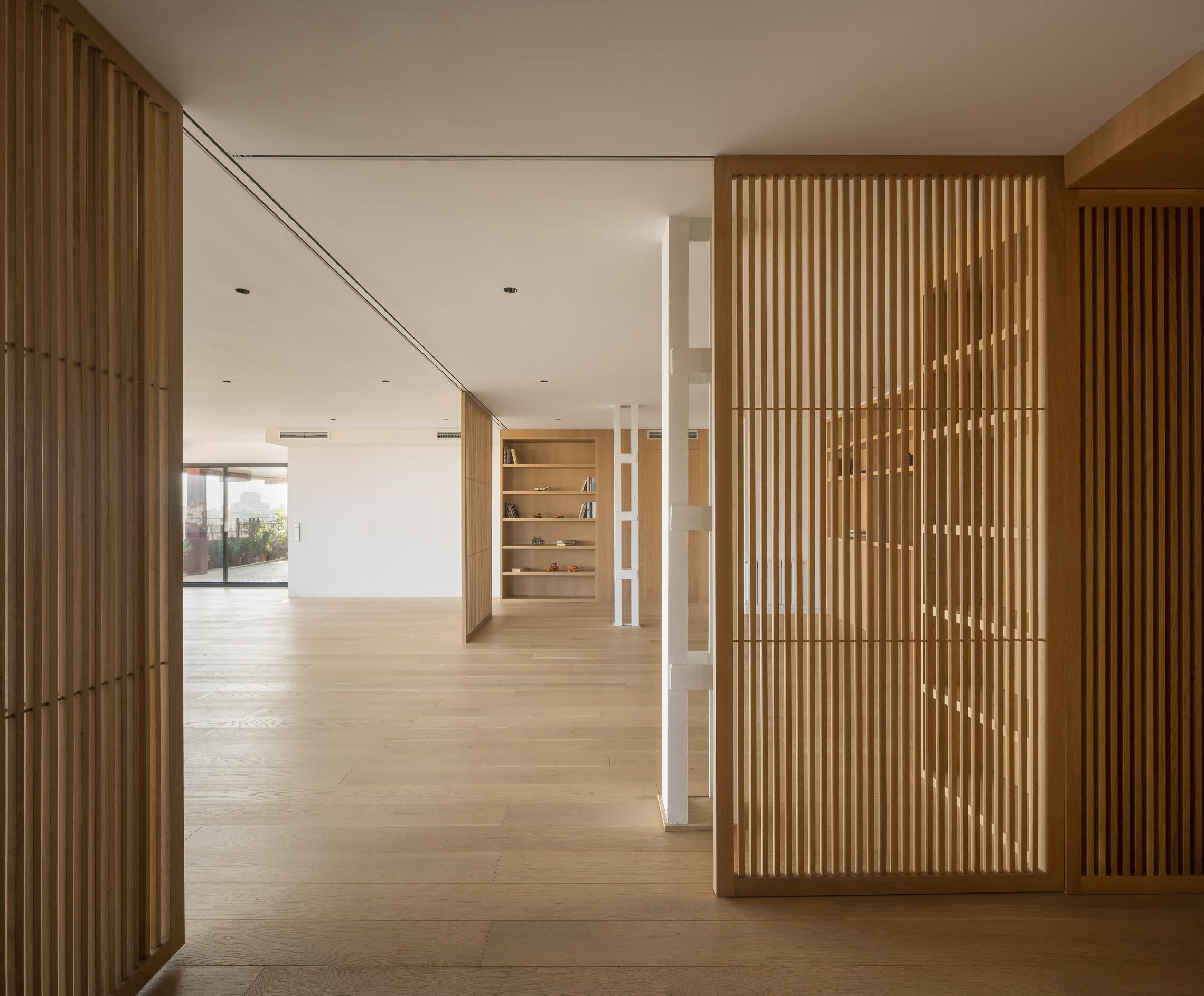
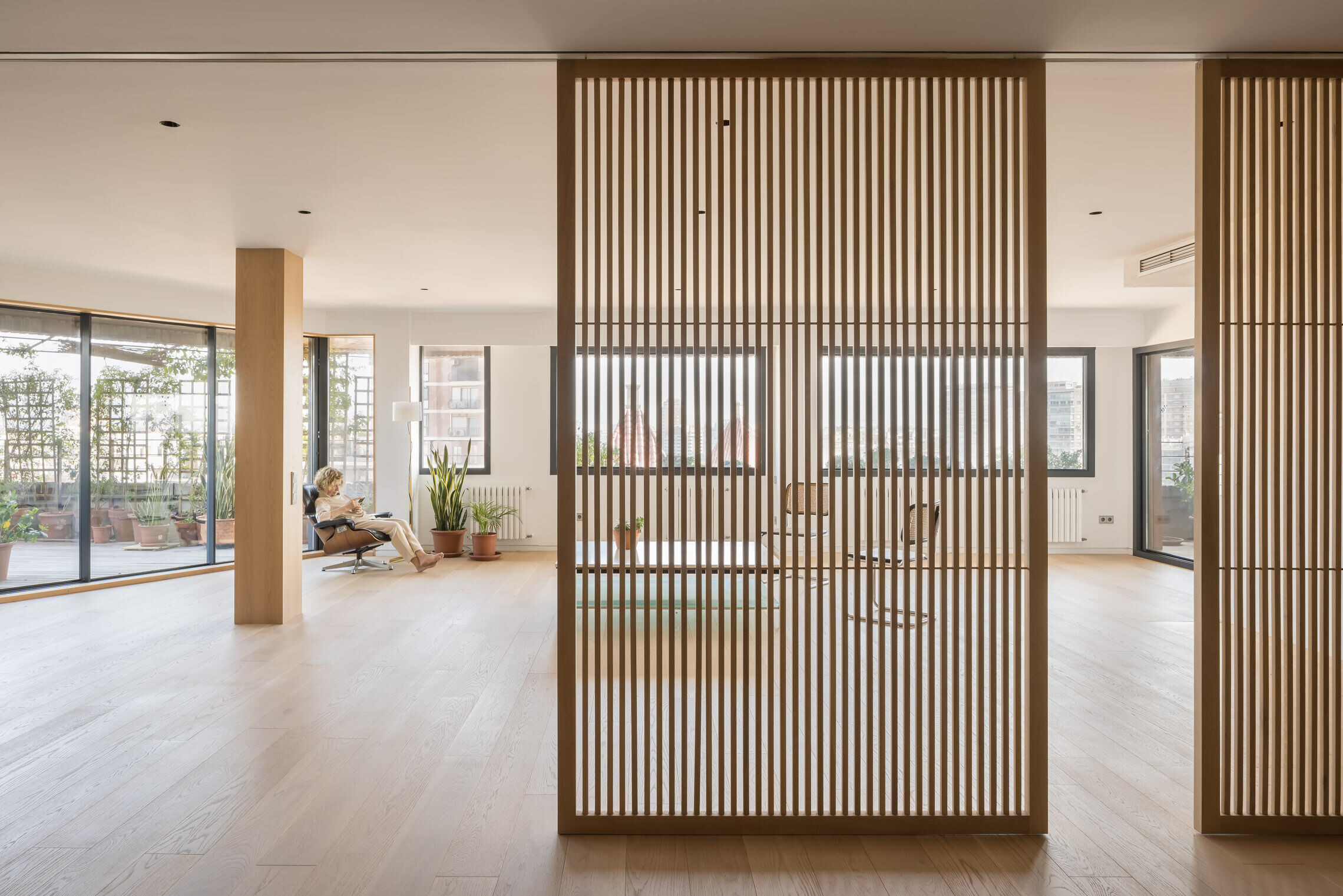
Once we delved into the project, we could say that the leitmotiv was wooden sliders to afford permeability and transparency to the daytime spaces. These became the star visual element of the project.
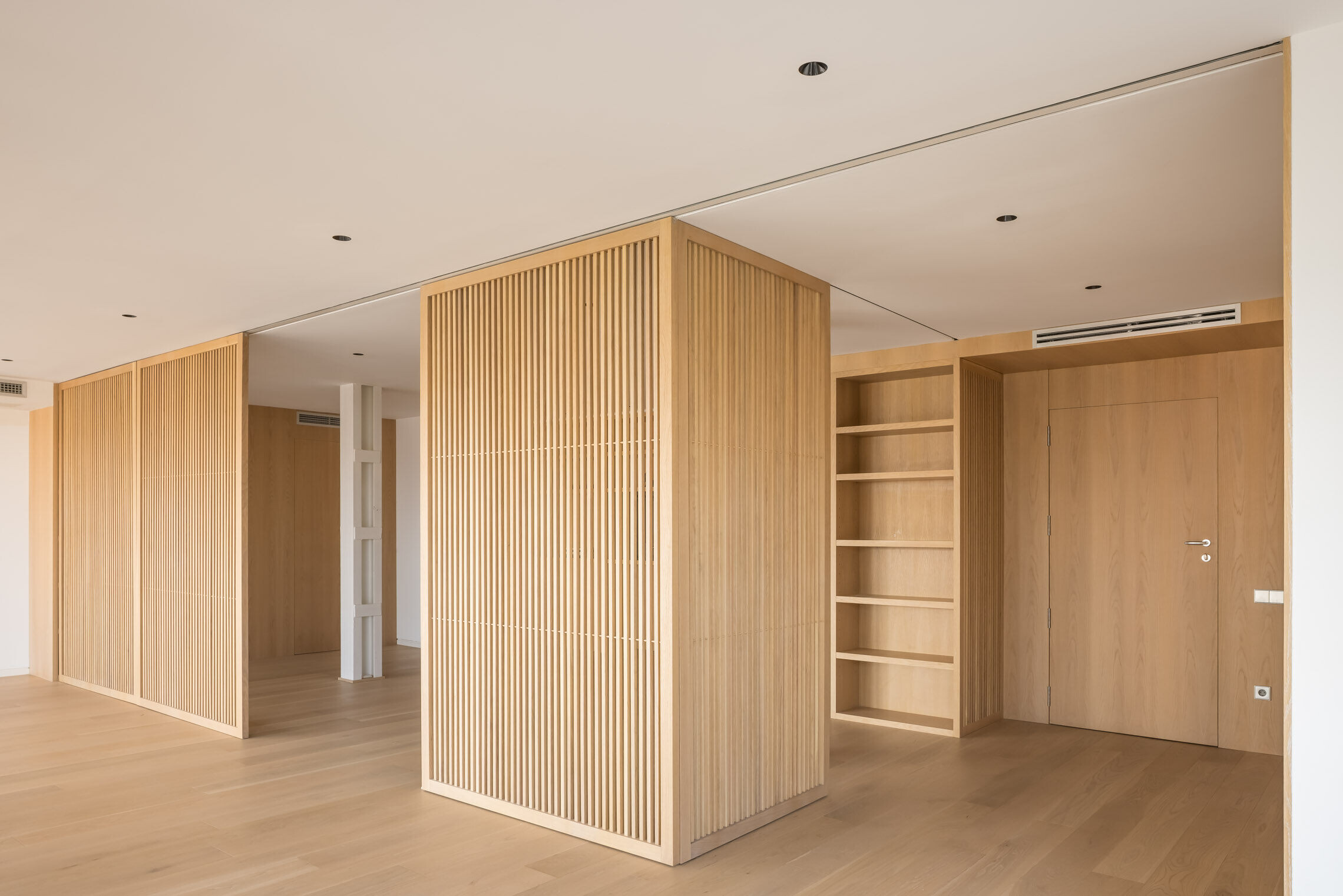
Entering the home leads you to a hall delimited by the sliders which can change its layout in regard to the other spaces according to the needs or intentions of those living in the property.
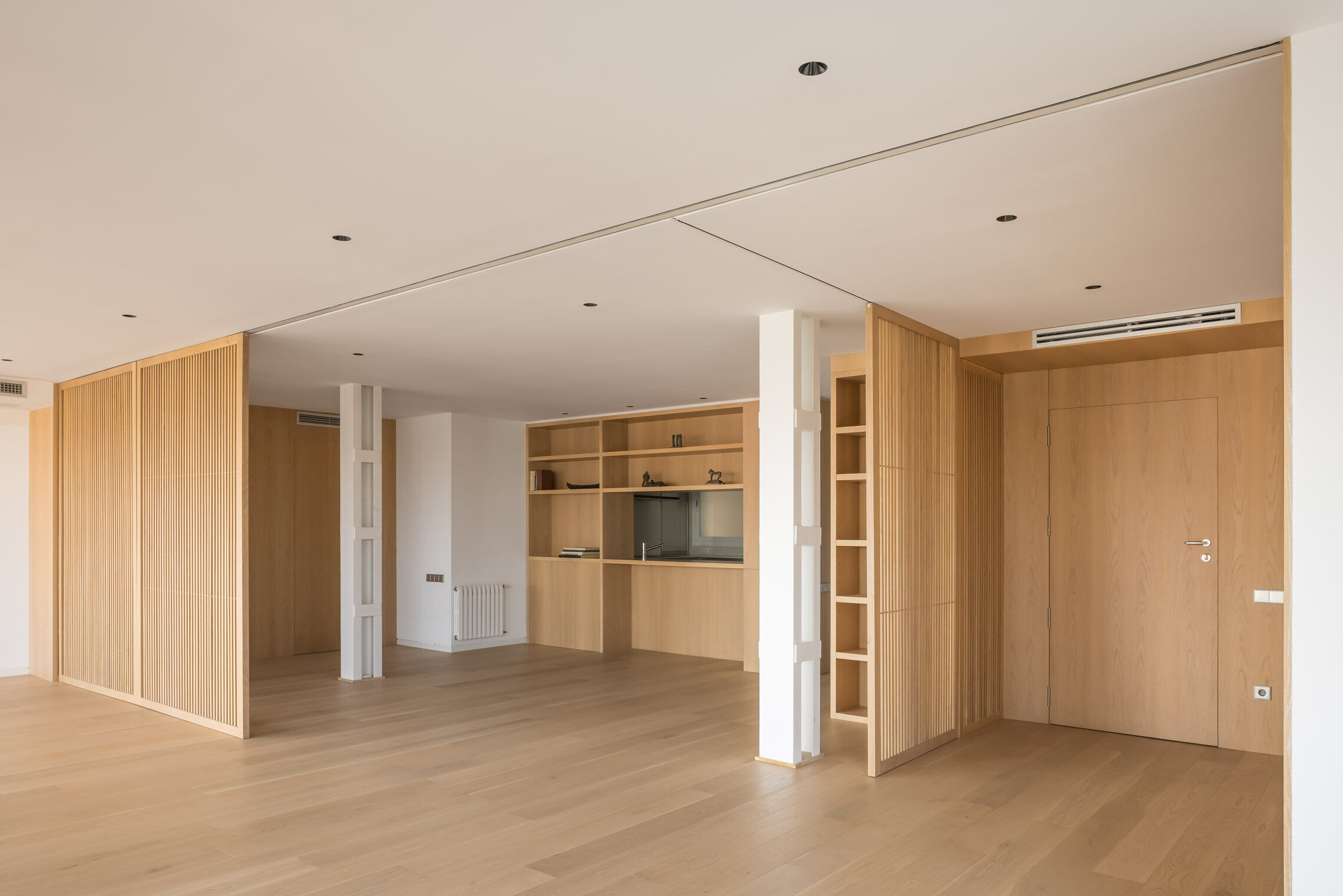
These panels can also change position to lend more or less privacy in the living room, dining room and kitchen; they can be slanted at different angles, fully open or fully closed.
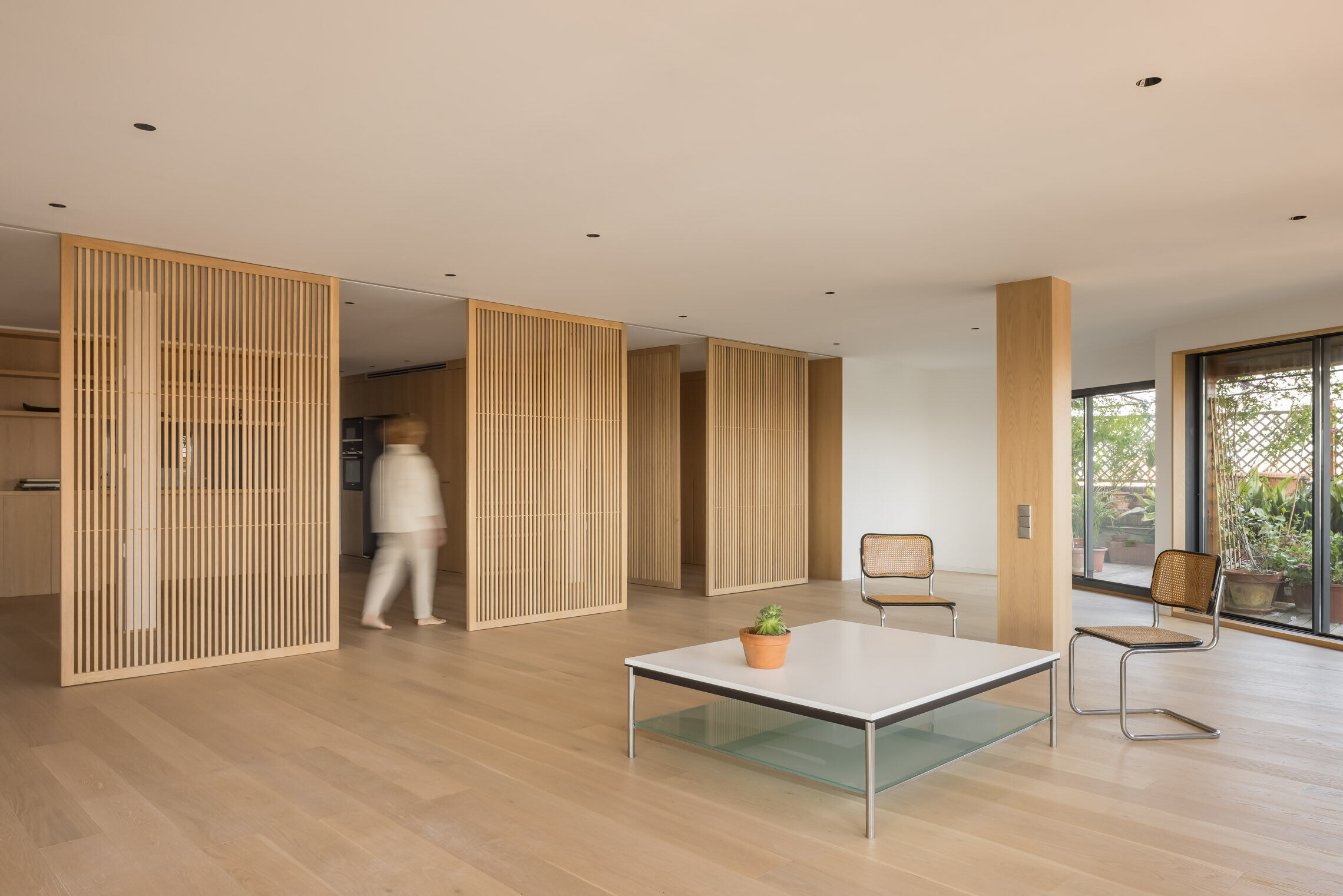
The south-facing living room is filled with direct light throughout most of the day so the sliders mean you can view this room from the kitchen as it is always bright and light. The kitchen, however, receives no direct light and is always darker than the living room. This means that the kitchen can be concealed behind the closed sliders, lending a sense of privacy.
Oak wood unifies the project and is used not only on the sliders, but also on the flooring throughout the home (except in wet areas) as well as for storage in the hall, dining room and part of the kitchen, giving these areas warmth and serenity.
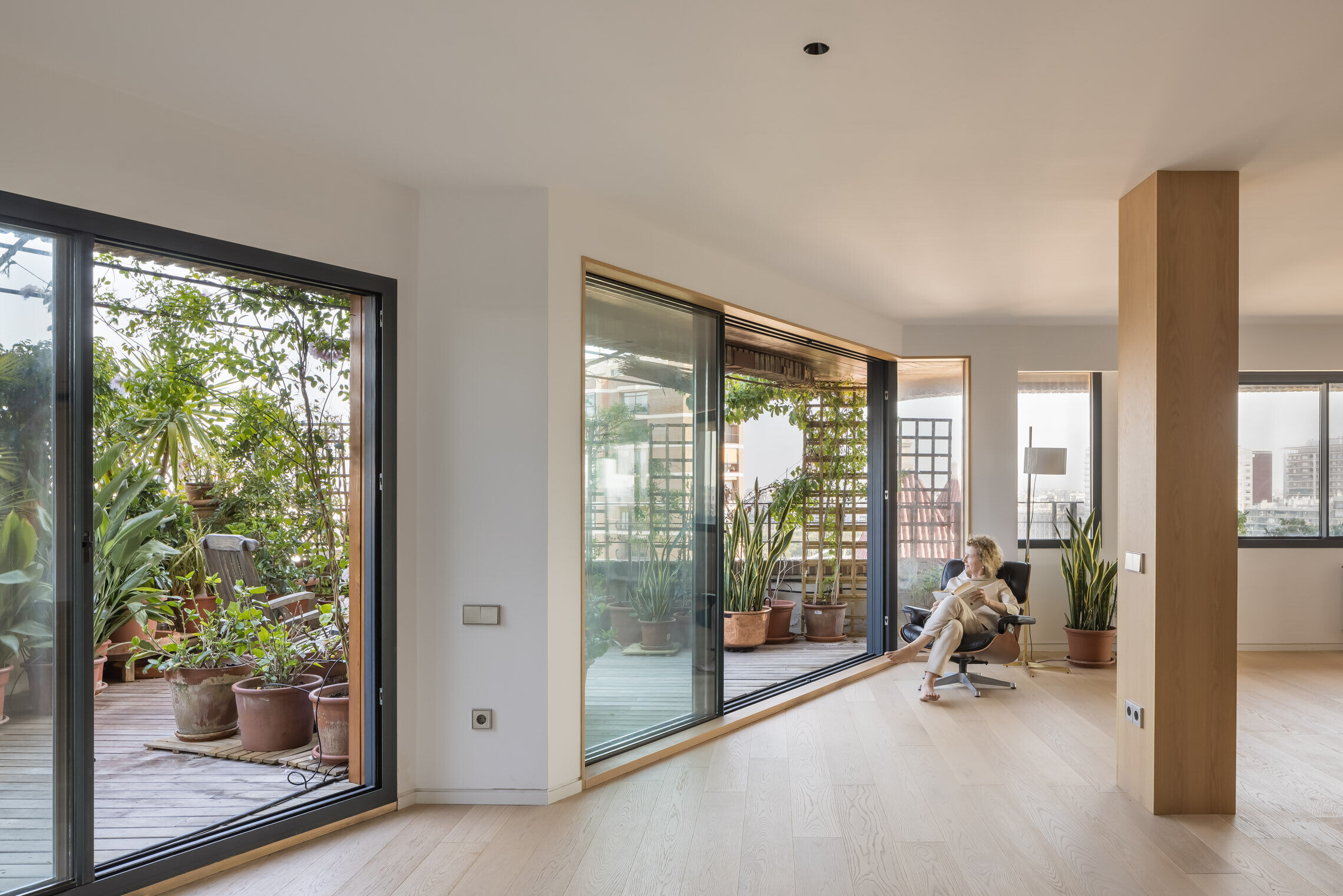
The furniture used to connect the kitchen and living room is also made of oak; separating yet integrating the different ambiences created, and affording views to the exterior from the kitchen.
Anthracite grey aluminium exterior carpentry is embedded at the same level as the terrace, which can be opened up to create a spacious, ventilated and luminous living room.
The night-time area, to the south west, is separate from the daytime spaces of the living room, dining room and kitchen. Generous storage areas can be found in the corridor which leads to 4 bedrooms and 3 bathrooms. The carpentry on doors and wardrobes is designed to go unnoticed, with no joint embellishments, they are built up to the false ceiling.
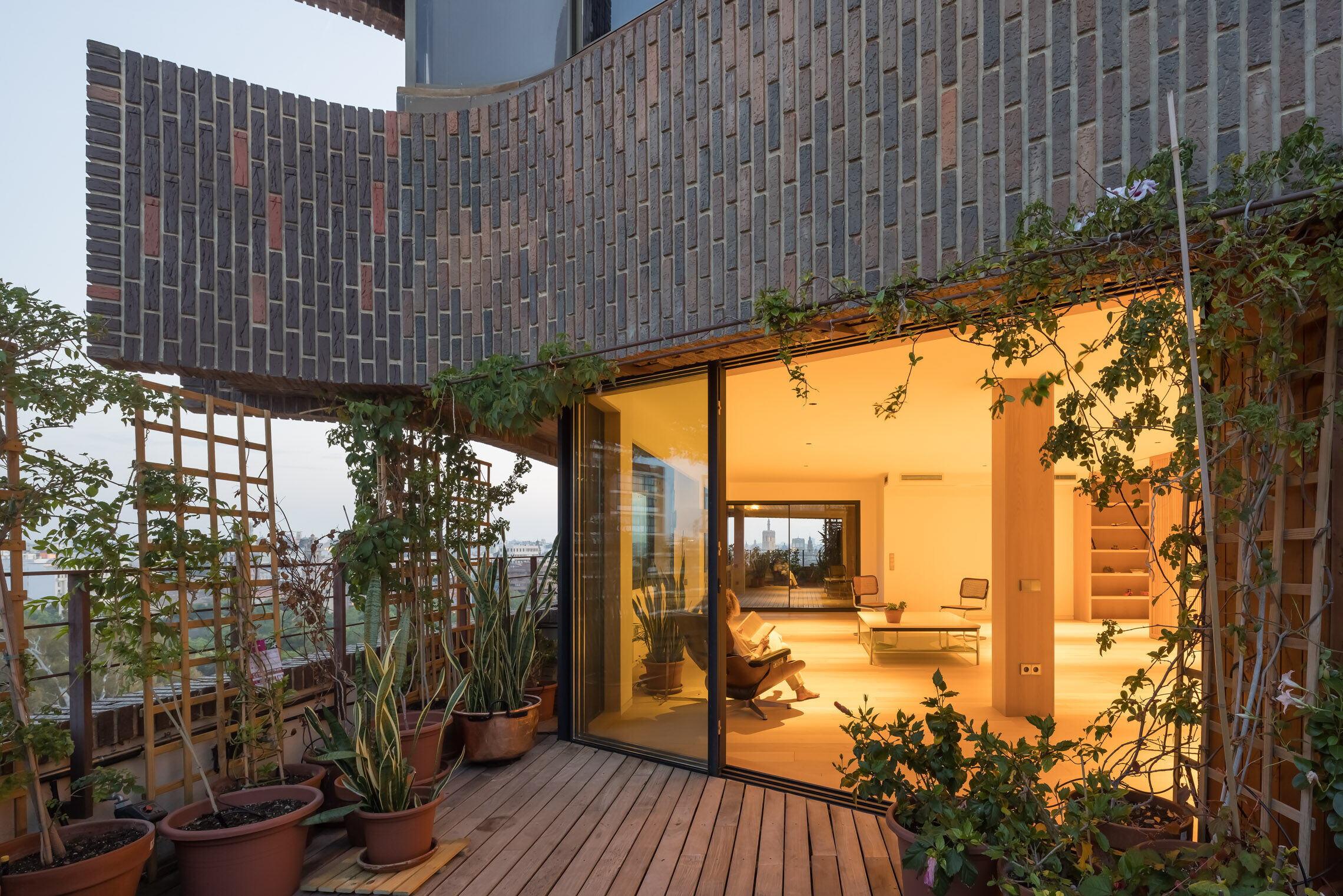
The bathrooms face onto a spacious inner courtyard providing ventilation. They will feature large porcelain fittings with all other elements in white to convey serenity. In the main bathroom, the shower is separate from the sink which is, in turn, separate from the WC and bidet, making each area private.
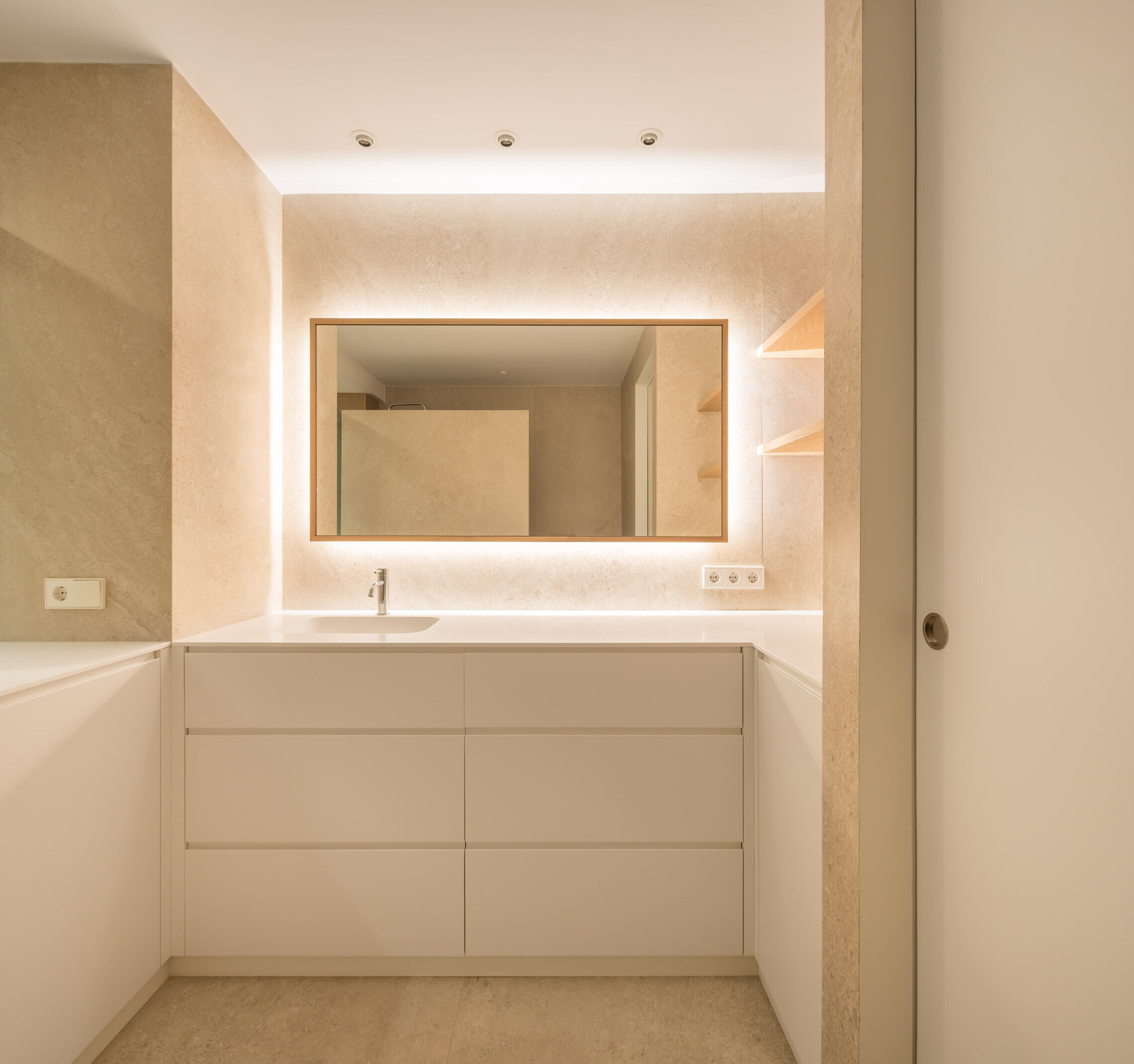
Artificial lighting in the living room seeks to enhance the main ideas of the project. Projected directly onto the flooring with technical luminaires and hidden light sources, thus avoiding an annoying halo of light around them so the ceiling goes unnoticed and no flashes interfere with the visuals of the home. The sensation is pleasant and homogeneous, highlighting the warmth of the wood and ensuring the sliders project the same shadows in direct sunlight and artificial night-time light.
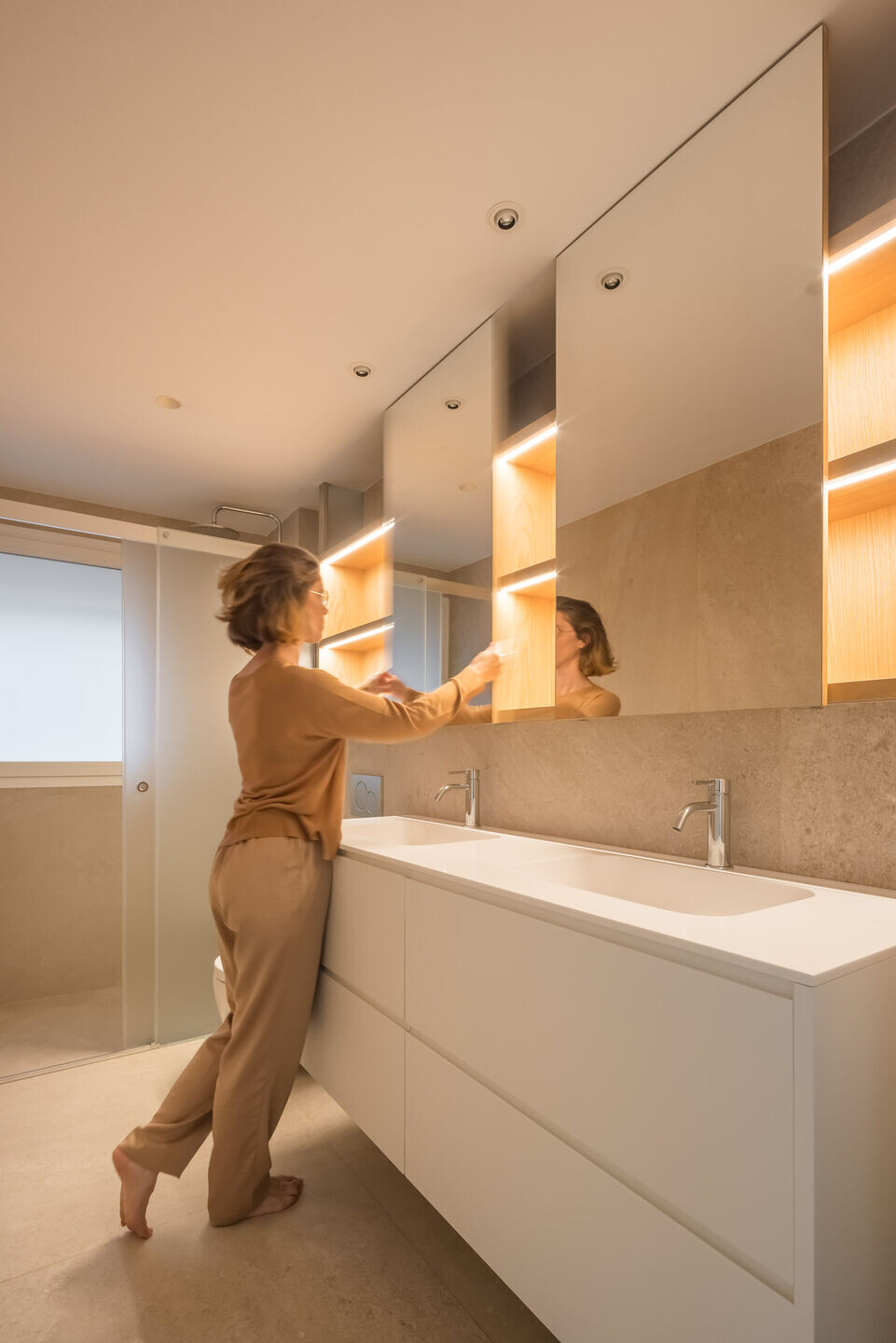
In short, a simplified and unified design compared to the original home layout of compartmentalised spaces, resulting in a project where permeability, simplicity and fluidity are the keys to its discourse.
