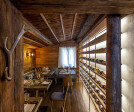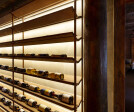Wooden house
An overview of projects, products and exclusive articles about wooden house
Project • By Peng & Partners • Showrooms
Yi's House Showroom
Project • By Lie Øyen arkitekter • Private Houses
Villa Lystad
Project • By blipsz architecture • Private Houses
Lodge in a Glade
Project • By 1-1 Architects • Housing
House NI
Project • By WHALE! • Private Houses
Casa del Peumo
Project • By EASTERN Design Office • Private Houses
Concrete Square Tube House
Project • By sauermartins • Private Houses
casa de lata
Project • By Ulyanov Architects, Ltd • Private Houses
House "Slavovi"
Project • By Yong Ju Lee • Community Centres
Hoehyeon Community
Project • By VISUAL DISPLAY - Interior Architecture and Design • Restaurants
Baita piè Tofana Cortina
Project • By Kengo Kuma and Associates • Museums
OMM: Odunpazari Modern Art Museum
Project • By TREF-A / Ing. Arch. Zdeněk TREFIL • Private Houses
Villa H
Project • By ARCHSTUDIO • Private Houses
Courtyard Villa
Project • By MODULORA • Private Houses
Villa on a slope
Project • By RAAM Architecture (RAAM Arhitektid AI) • Apartments









































































