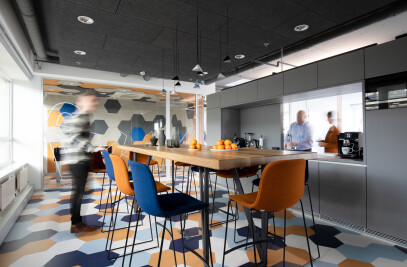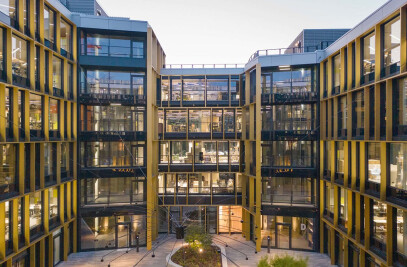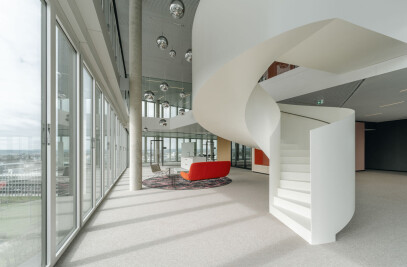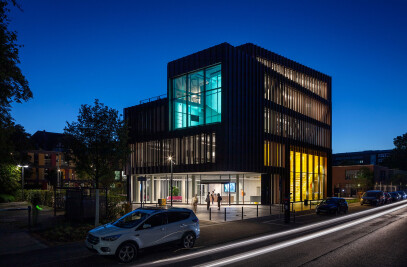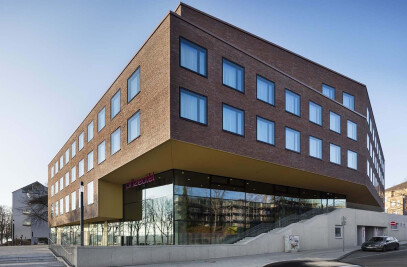The Austrian artist Wilhelm Scheruebl designed artistic ceiling work for the lounges on all five floors. They all have a floral theme. In the eyes of the artist Scheruebl, born in Radstadt in 1961, it represents the continual evolution of nature.
It is state of the art and yet perfectly integrated into the cityscape: the new AachenMünchener Insurance building ensemble in Aachen. The management building offers comfortable high-tech work stations for nearly seven hundred employees. In their breaks and for project discussions, the insurance experts visit the popular communication lounges. Acoustically, the architects were faced by a big challenge with these large, open rooms.
They wanted it to be possible for employees to talk to one another at normal volume. This was made possible in the newly renovated old building by the use of wood wool acoustic panels from HERADESIGN®.
Thanks to their excellent sound absorption values, they prevent the many discussions and the clatter of heels from dozens of visitors becoming a din. And the acoustic ceilings also look extremely chic, because the well-known Austrian artist Wilhelm Scheruebl decorated the wood wool acoustic panels from HERADESIGN® with wonderful flower designs. The insurance group AachenMünchener is the second largest life insurer in Germany and attends to around 4.5 million customers across the country. At the headquarters in Aachen, the group built a state-of-the-art complex in the city centre three years ago. Several new buildings are connected with the existing building via a glazed walkway.
New construction of a building complex with added value for the public The Aachen architects kadawittfeldarchitektur were responsible for the architecture of the complex. They were faced with a challenge. Architect Gerhard Wittfeld remembers, “In other places there are many examples of fragmented company headquarters, which occupy inner city areas and deprive the public of whole districts. Seen by citizens and residents as city blind spots, unattractive and lifeless outside of office hours, they are sad shadows in a vibrant city.” In order to prevent this, the new AachenMünchener Insurance building complex was to also offer the citizens added value.
For example, a direct footpath between the main train station and the inner city came into being. This path, called Via Culturalis, leads past green newly-planted areas and the new Pocket Park. A large flight of steps leads to the new AachenMünchener-Platz square, where seating areas entice people to stop and enjoy the atmosphere. If a passer-by looks up, they will see a glazed connecting bridge, which elegantly connects the company’s individual buildings with one another. On the second floor, the so-called Boulevard provides access, a company internal pedestrian zone so to speak, which also has room for conference rooms, a company restaurant and a cafeteria.
Modernising of the existing building The former management building from the 1970s didn’t, however, fit in visually with the ultra-modern complex. This is why in 2012, extensive renovation work started on the interior. Offices, corridors and common rooms were freed of old fashioned materials and furnished with white wall and ceiling elements and black carpets. In addition, generous communication lounges were installed on five floors.
Here, employees can meet, take a seat on a stool at one of the wooden tables directly by the windows, drink a coffee and enjoy the views of the city. A white platform serves simultaneously as a partition to the corridor, as a reception counter and as a kitchen unit.
Wood wool acoustic panels from HERADESIGN® improve the acoustics in the modernised communication lounges Acoustically, the architects were faced with a massive challenge by these new lounges. Directly next to the lifts, several corridors converge in a large, open room. Whilst lounge visitors are talking amongst themselves, employees hurry past and lift doors are permanently opening and closing.
This background noise can soon become disturbing, making it necessary to talk uncomfortably loudly. This is rather inappropriate in a business meeting. In order to avoid this, Wittfeld’s architect team had wood wool acoustic panels from HERADESIGN® mounted on a wooden grid supporting system on the 150 square meter lounge ceilings. Thanks to their excellent sound absorption values, these keep noise at a pleasant level, so that conversations everywhere are possible at normal volume.
The architects chose HERADESIGN® superfine. “These are single-layer, magnesite bonded wood wool acoustic panels whose size, thickness and colour can be customised to the individual requirements of each project”, Frank Plogstert, Head of Sales for HERADESIGN® in Germany, explains. “The natural characteristic texture of the wood wool surface lends itself perfectly to creative design.” This was a further criterion in the project that convinced the architects, because the Austrian artist Wilhelm Scheruebl was commissioned to decorate the acoustic panels.
Austrian artist Wilhelm Scheruebl transforms the acoustic panels into works of art The Austrian artist Wilhelm Scheruebl designed artistic ceiling work for the lounges on all five floors. They all have a floral theme. In the eyes of the artist Scheruebl, born in Radstadt in 1961, it represents the continual evolution of nature. The wild patterns on the HERADESIGN® acoustic solutions are made of silvery beaten metal panels, which reflect the daylight into the depths of the interior and are even visible from the street. “We are delighted that our product was chosen to contribute to the AachenMünchener headquarters.
Their employees can enjoy the modern, functional style with great acoustics”, says Head of Sales Plogstert. Architect Wittfeld is also delighted with the communication lounges, and with the entire building ensemble as a whole. Integration is a concept which is evident throughout the project. “Integration of various businesses, integration of new and old, integration in the district. The building is a spatial reconciliation of interests between public space and private capital. A district tending towards under-use has become functional and structurally compact, and at the same time the city receives the air it needs to breathe.”











