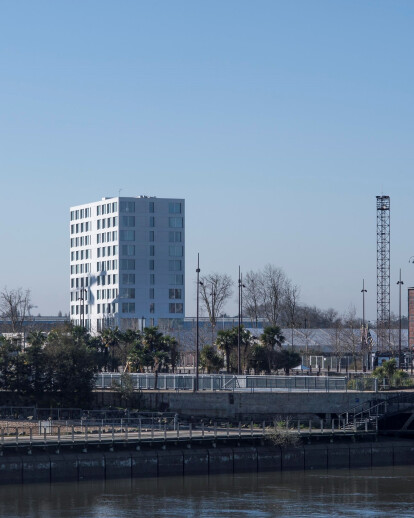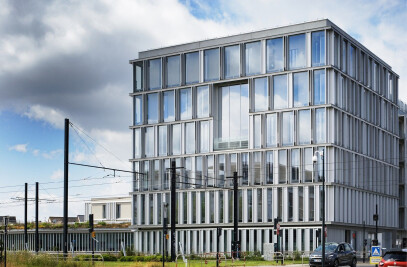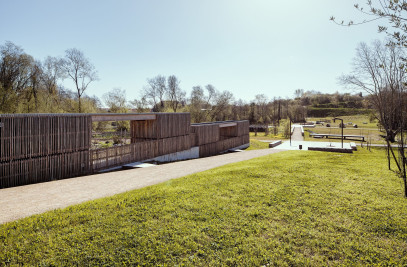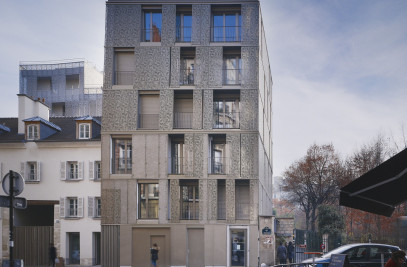ARCHITECTURAL APPROACH
Located at the far west of the Isle of Nantes, bordering the Parc des Chantiers, the Animation School and Student Residence was constructed in compliance with the architectural and urban planning specifications of the Isle of Nantes: — A six metre-high plinth with the art school programme resting on top of the platform. — An accessible terrace that opens on to the Parc des Chantiers, on the west side of the building. The school cafeteria and library both have direct access to the terrace. The respective placement of the major elements of the programme (studio, terrace, and patio) participates in embedding the building in its immediate vicinity.
The Studio: The presence of the studio in the middle of the building makes itself felt by way of a series of floor-to-ceiling windows on the ground floor, which open out to the Prairie au Duc.
Visitor Itinerary—from the park to the terrace: Beginning at the banks of the Loire River where the lingering landscapes of the port area have been redeveloped into an urban park, continuity is created between the patio at the school entrance on the ground level and the terrace situated atop the plinth. The double height of the main entrance hall is an accentuating feature in the transition to the large staircase, hidden at the back. It leads to the terrace, which overlooks the surrounding area. The terrace is both the extension of cafeteria space and the library, in addition to the main social convergence point for students.
The Student Residence: The student residence is situated up high, on eight multi-oriented superimposed levels. Thanks to their rational distribution along the vibrant and rational grid of the facade, the rooms boast unrestricted views of the Loire estuary and the various panoramas of Nantes. This volume defines the corners of the property and the adjacent public thoroughfares. It is aligned with the neighbouring structures, which are like young vegetal shoots, accompanying it in the conquest of this vast port zone whose skyline is defined by a number of new programmes.

































