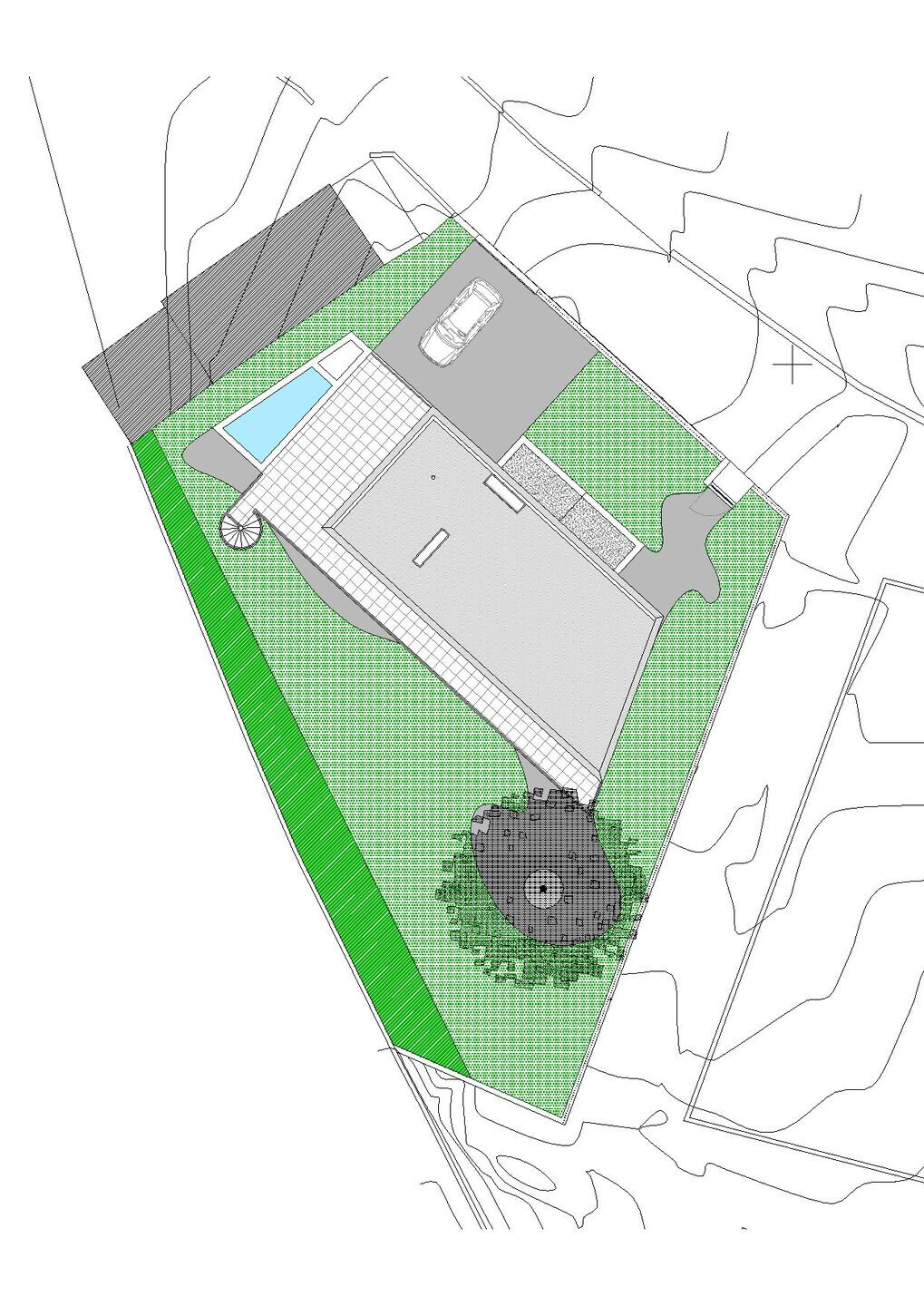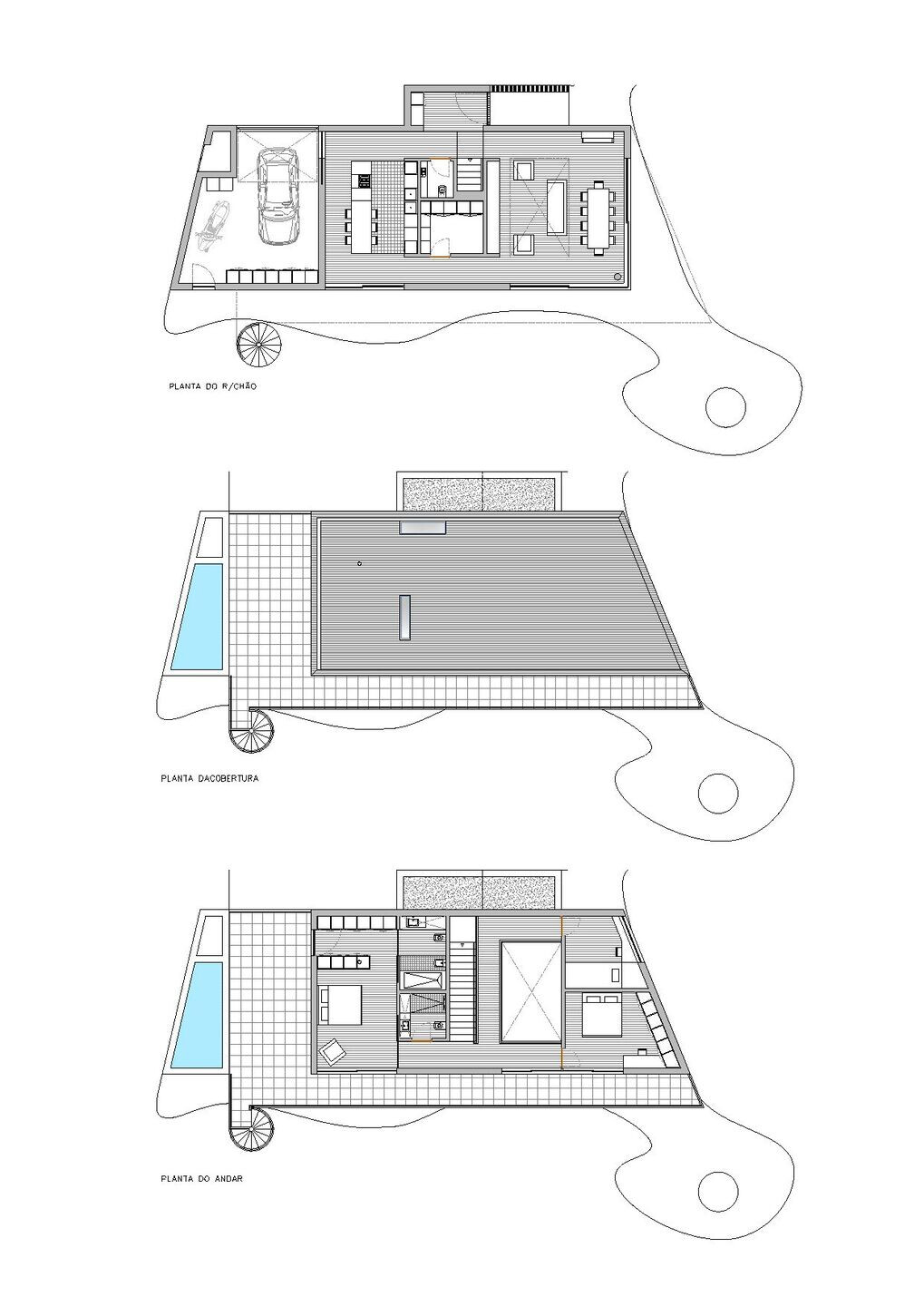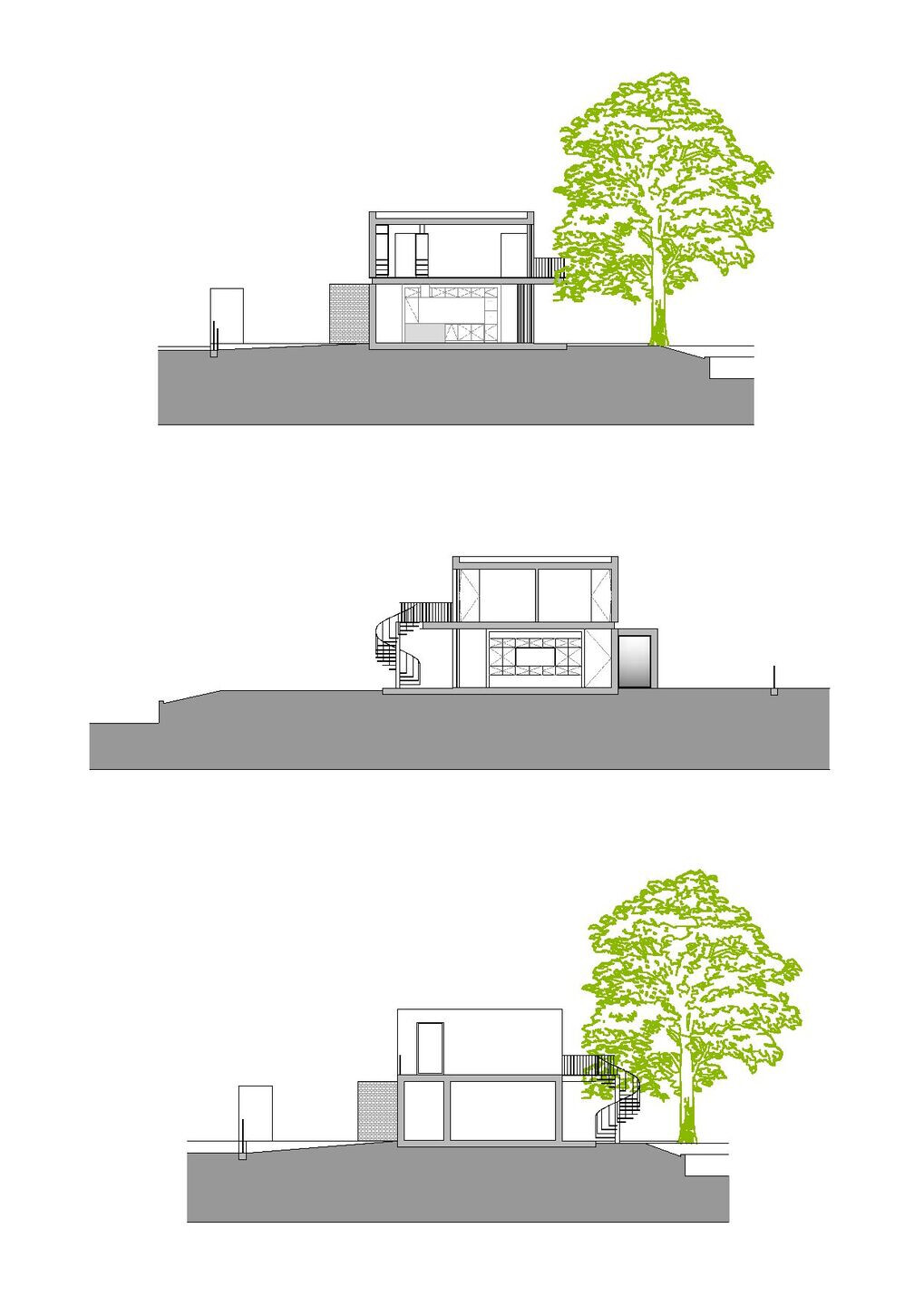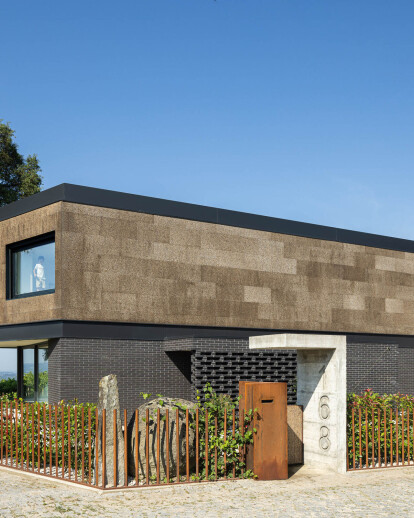The project in question is intended for a single-family home that revolves around a remarkable element of the land, a century-old Cork Oak tree. We can start this description by alluding to the project's title: "The House of the Cork Oak" and not "The Cork Oak of the House." This is because the said tree emerges as the main and prominent element throughout the intervention.
The land, approximately 730 square meters, is located in a small rural cluster in the parish of Figueiró – Amarante. The access road is narrow, with constructions like houses, fencing/support walls, and/or small buildings adjacent to it.
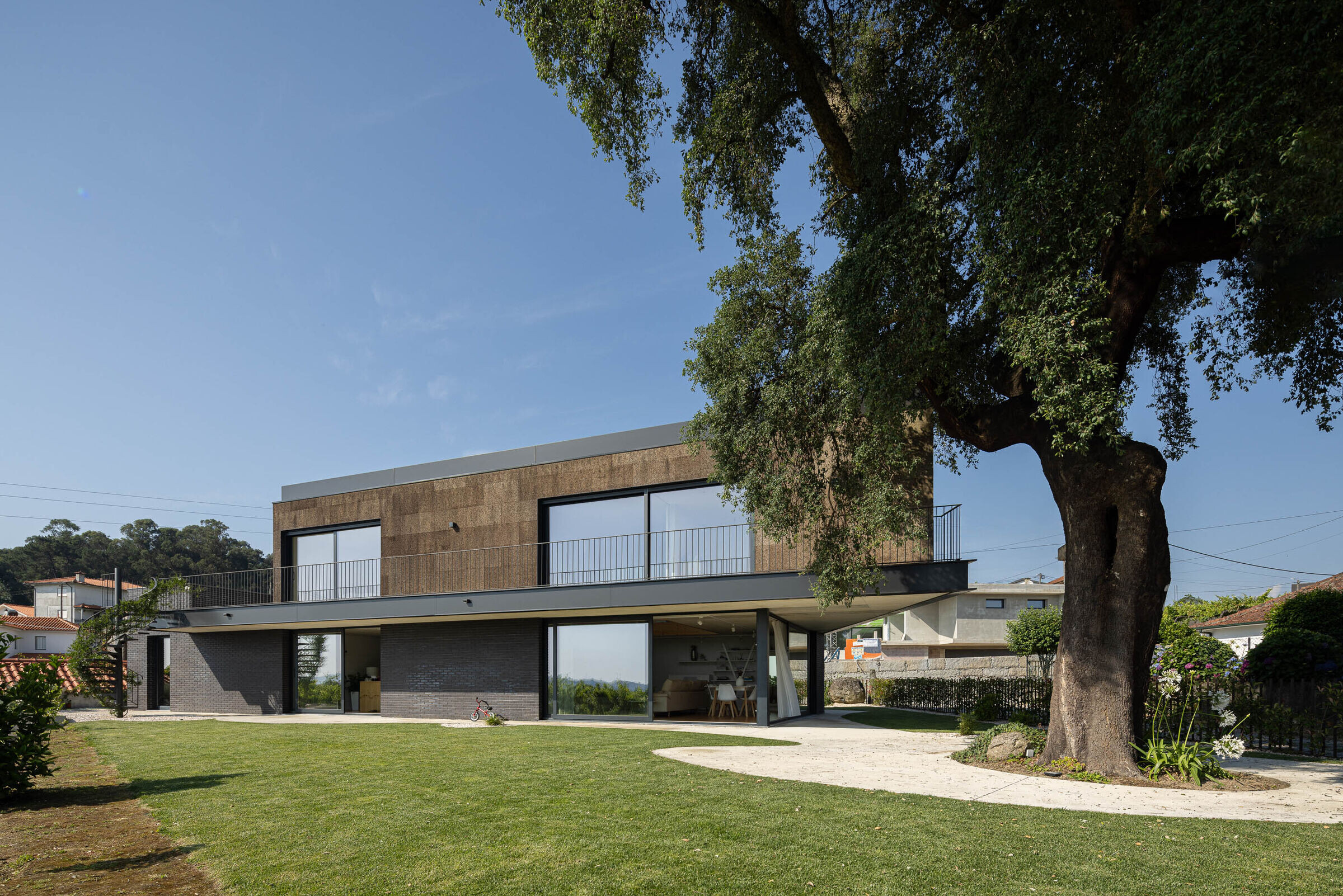
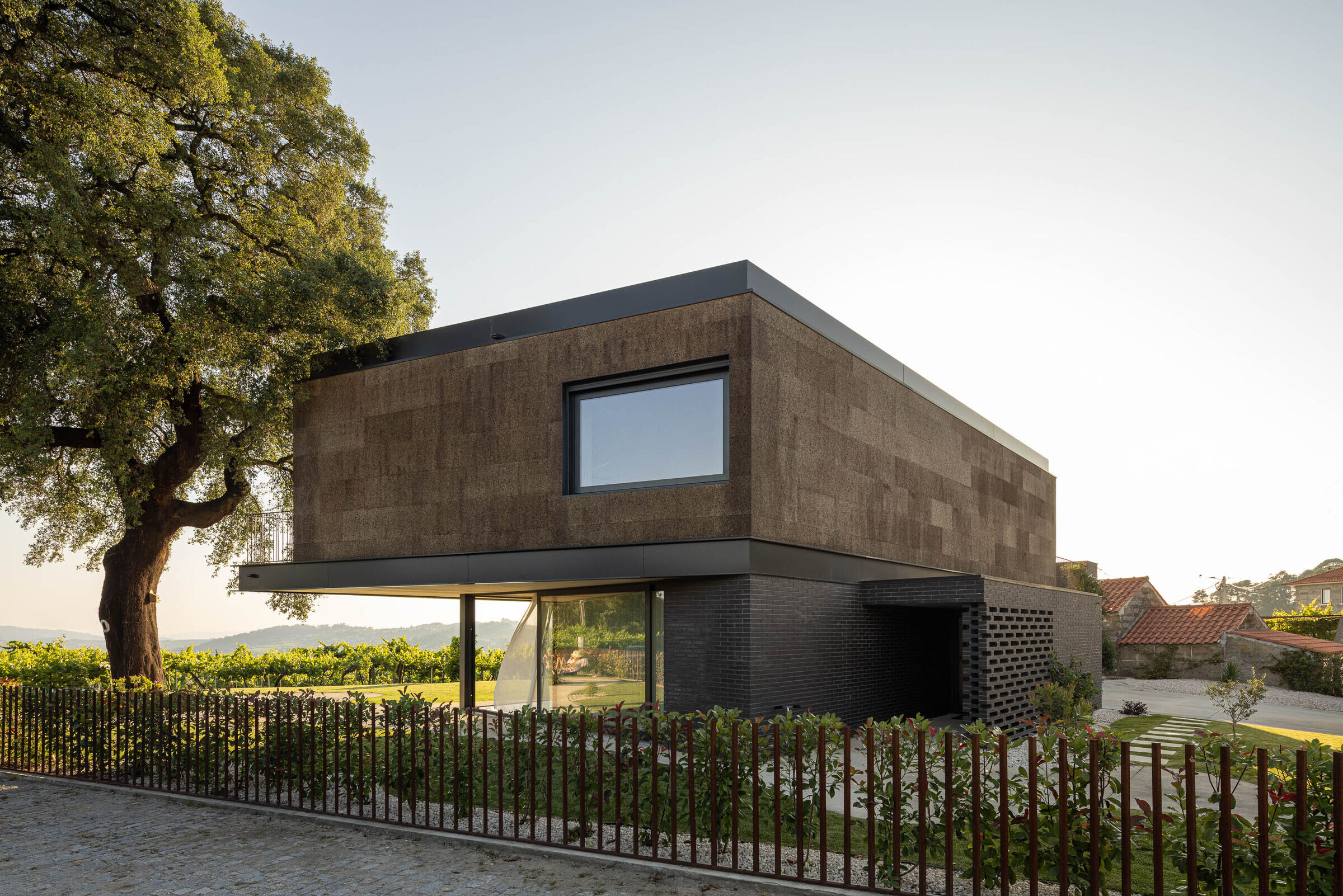
Starting with the large Cork Oak, valuing it and promoting harmony with the built volume, the proposal respects the setback from the road and neighboring constructions with several decades of existence, the path of servitude to the west, and the boundary of the national agricultural reserve to the south. The solar exposure and the landscape also played a crucial role in the design.
From the elevation facing the street, the house closes itself off to the road, with only the entrance volume standing out, while opening to the south to embrace the landscape and the garden space. The upper volume (made of cork) extends outward relative to the ground floor (made of exposed brick), coming closer to the majestic Cork Oak, respecting its canopy, and creating a covered area that serves as an extension of the social zone.
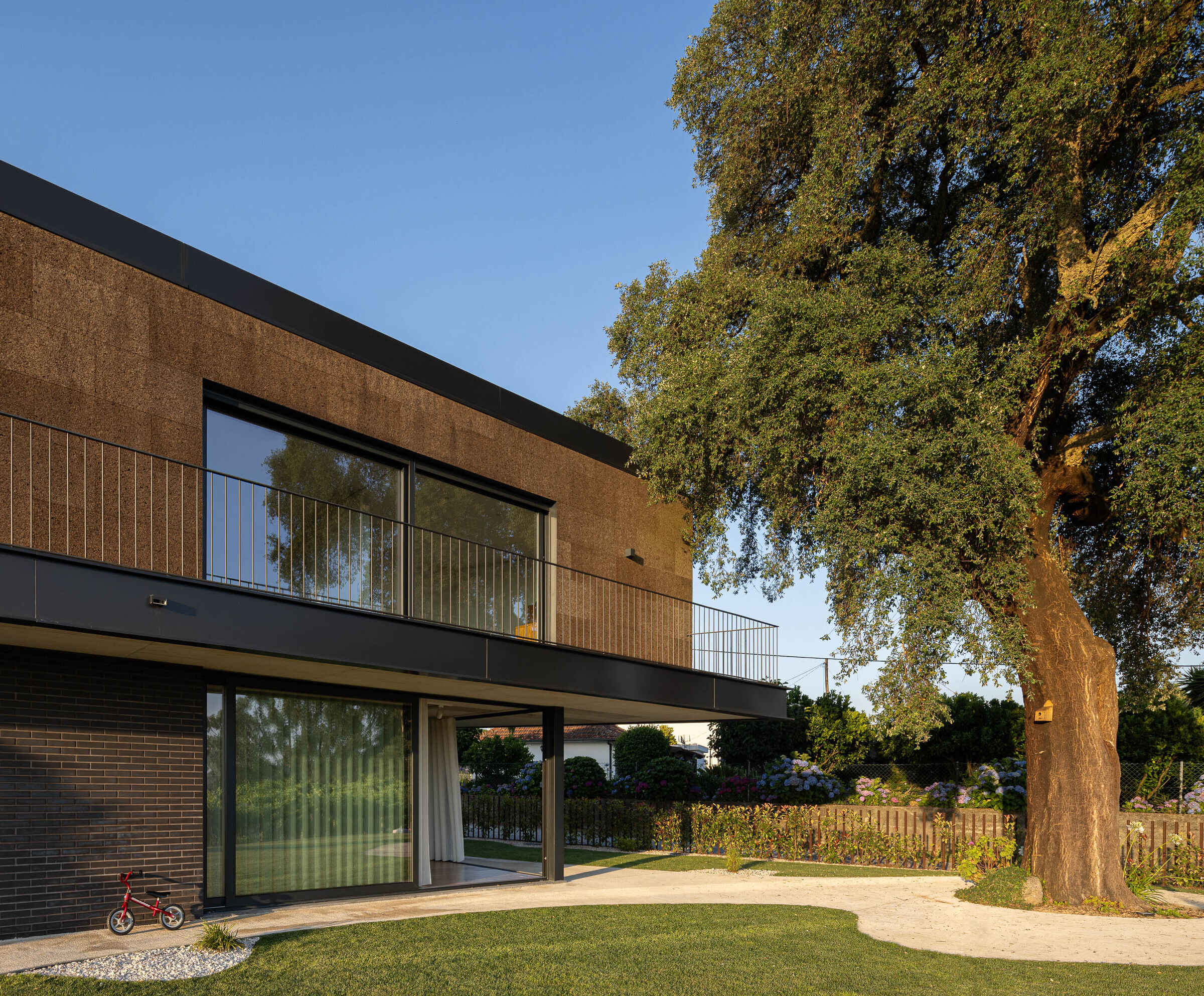
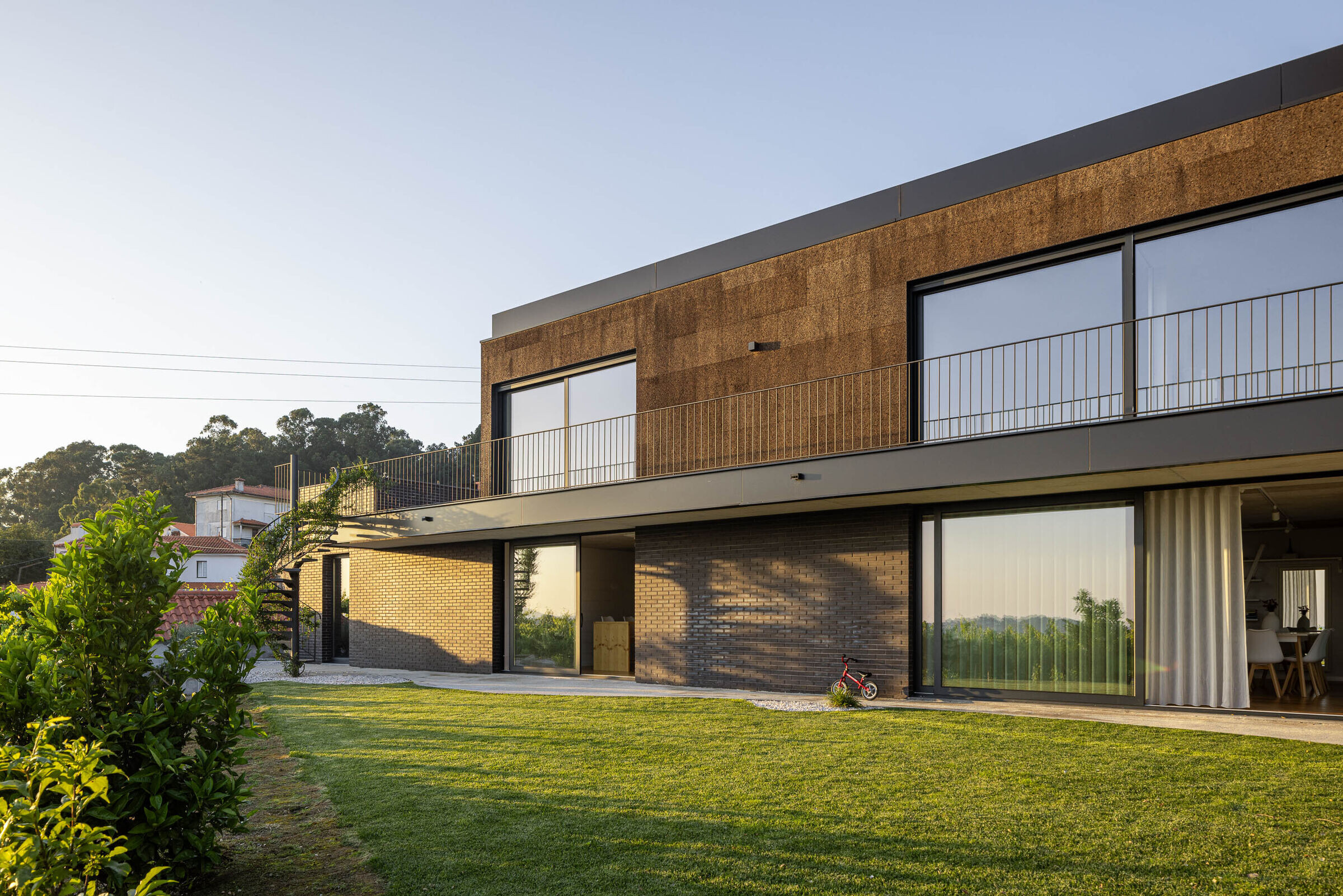
On the opposite side, next to the existing construction, the ground floor volume moves away and gains height, creating a small pool that serves the terrace and balcony of the bedrooms.
Internally, the house was designed for a family of two adults and two children. Its functionality is straightforward, with clearly defined spaces. On the ground floor, there is only a central volume around which one can circulate between the entrance hall, living room, and kitchen. This volume includes furniture to support the living room and kitchen, a pantry, a bathroom, and the staircase leading to the upper floor with the bedrooms.
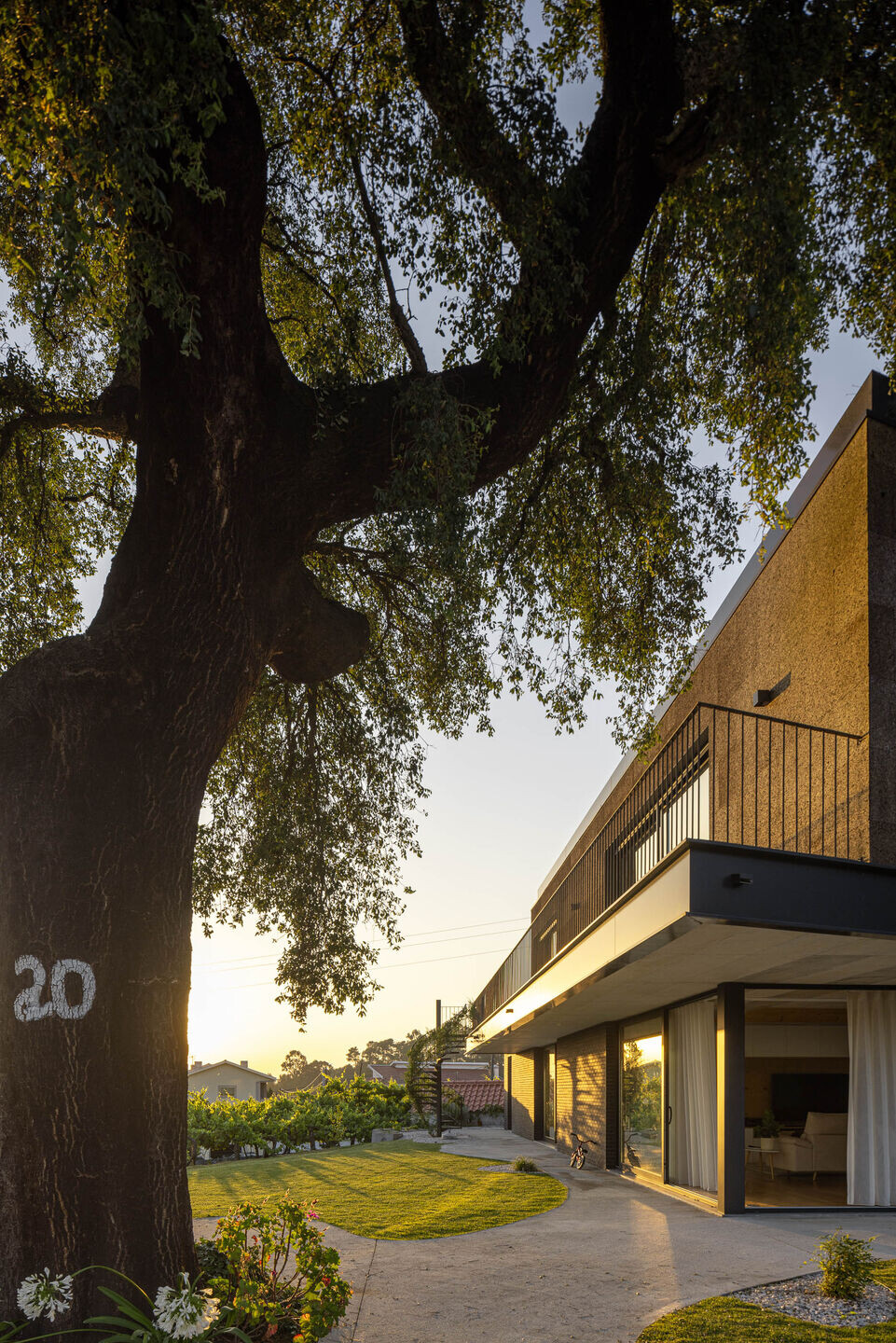
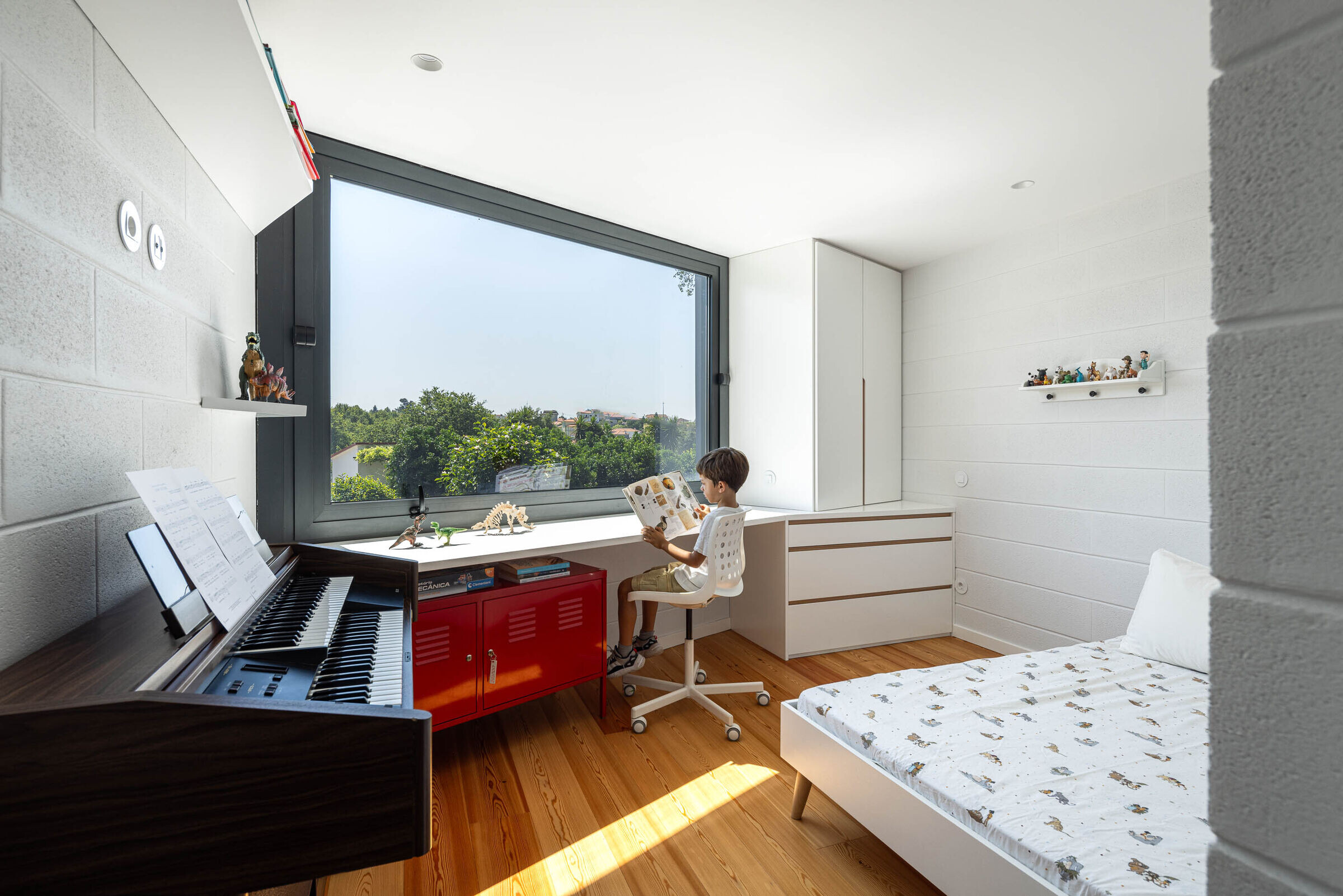
The desired fluidity and communication between spaces are realized through the double-height space in the living room area, where one can circulate to the three bedrooms.
The house aims to coexist harmoniously with the grand Cork Oak, always respecting its presence and giving it due prominence and importance without compromising the function and enjoyment of the surrounding outdoor space.
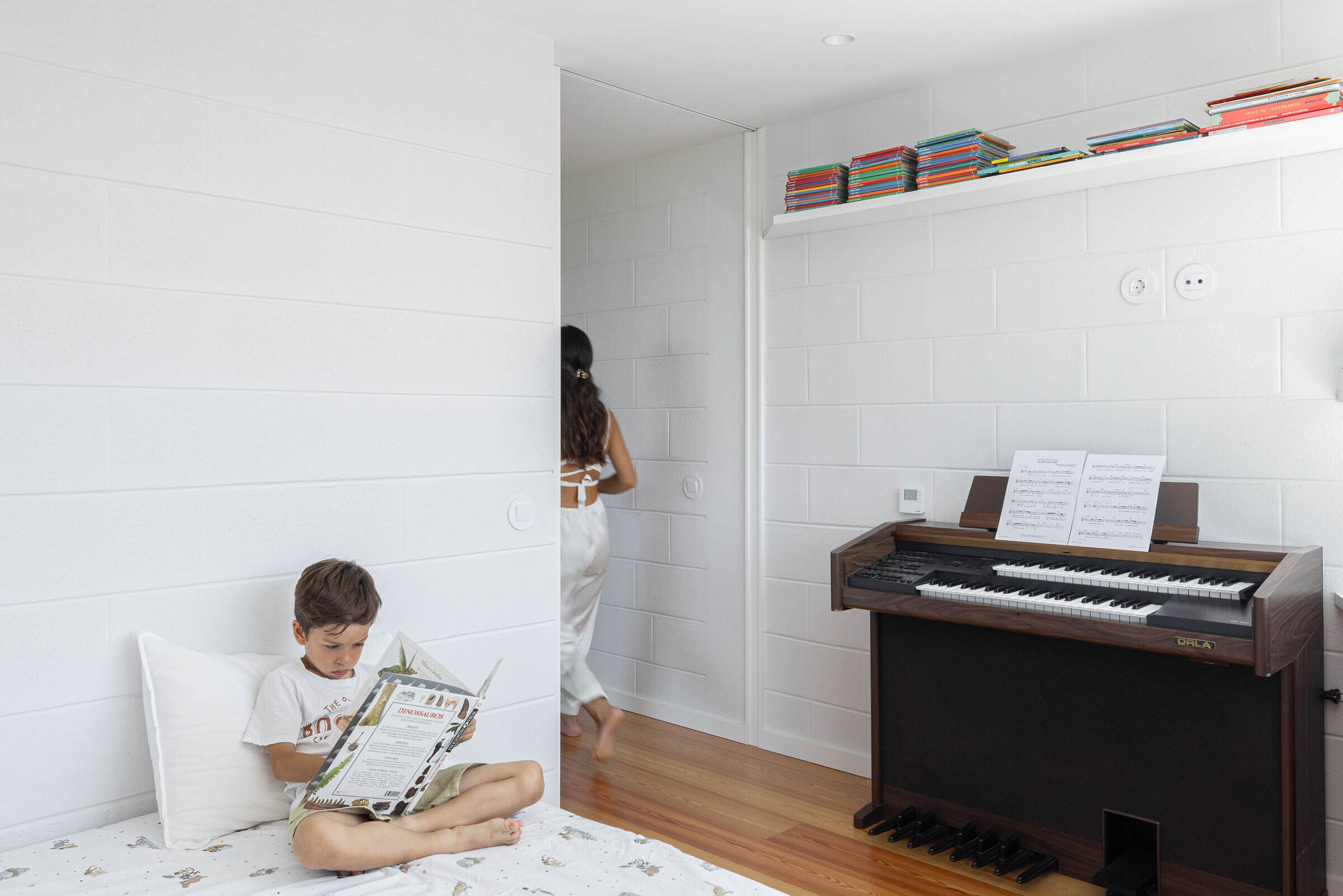
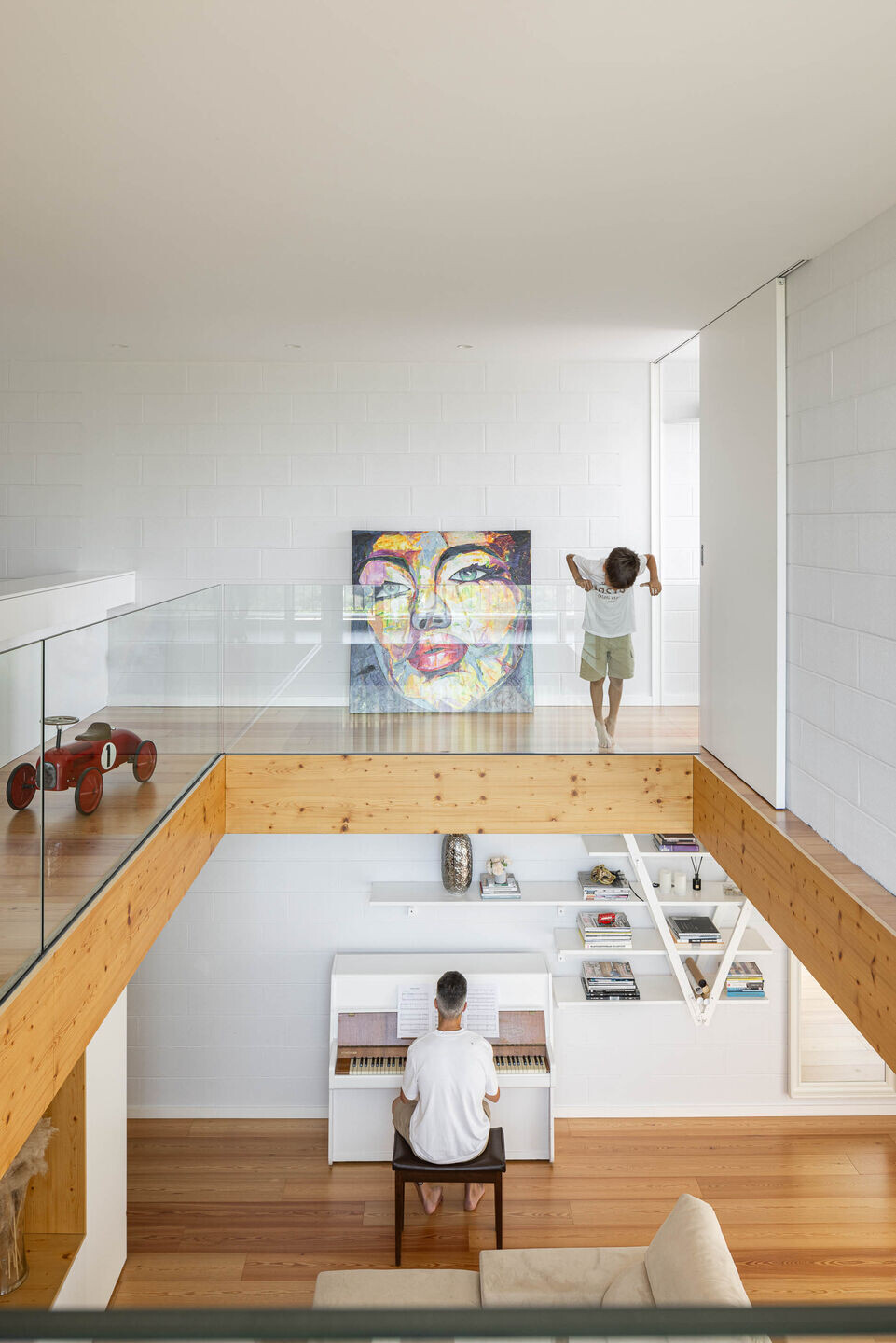
Team:
Architecture Office: Skemba – Arquitectura|Engenharia, Lda.
Main Architect: Rui Faria
Photography: Ivo Tavares Studio
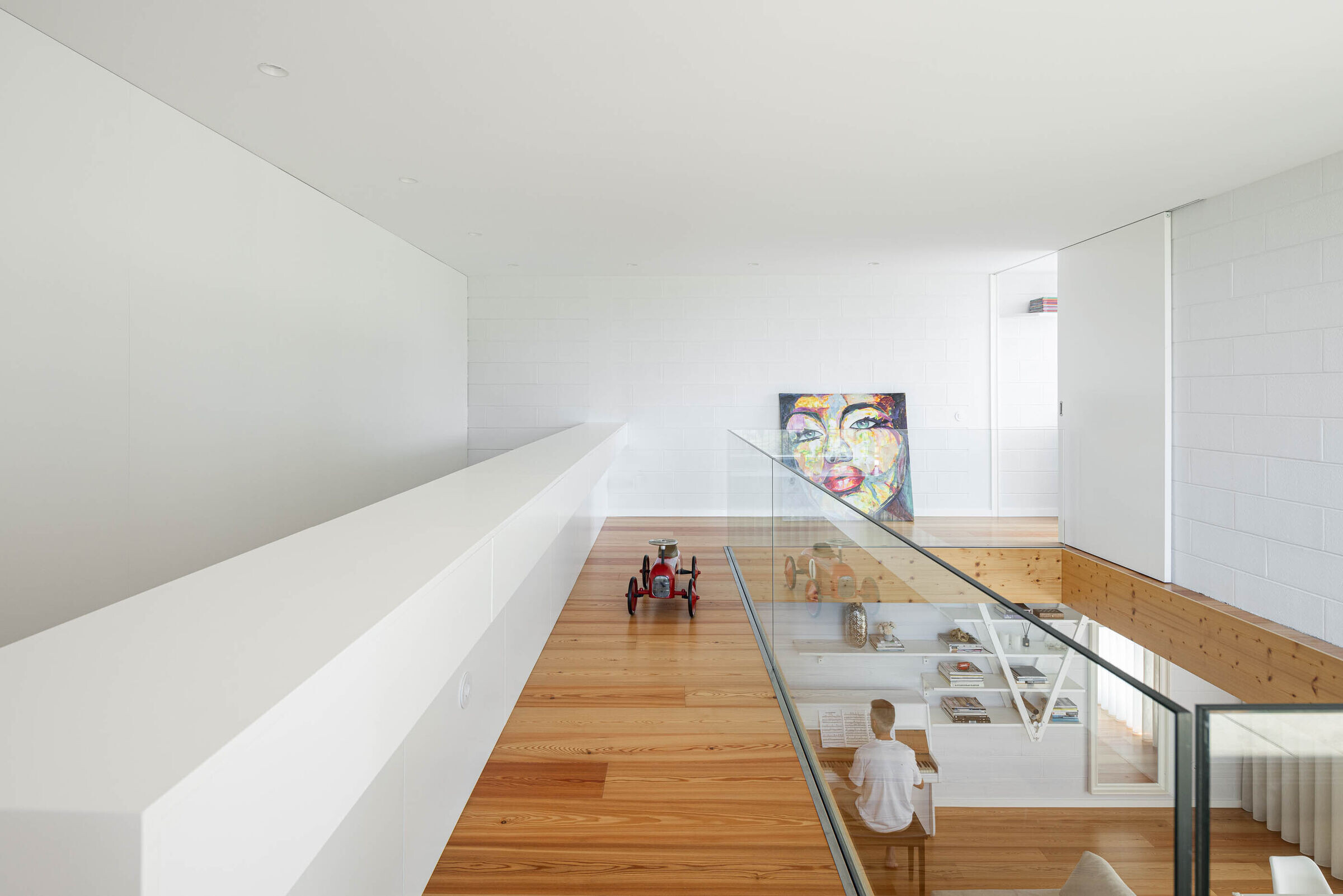
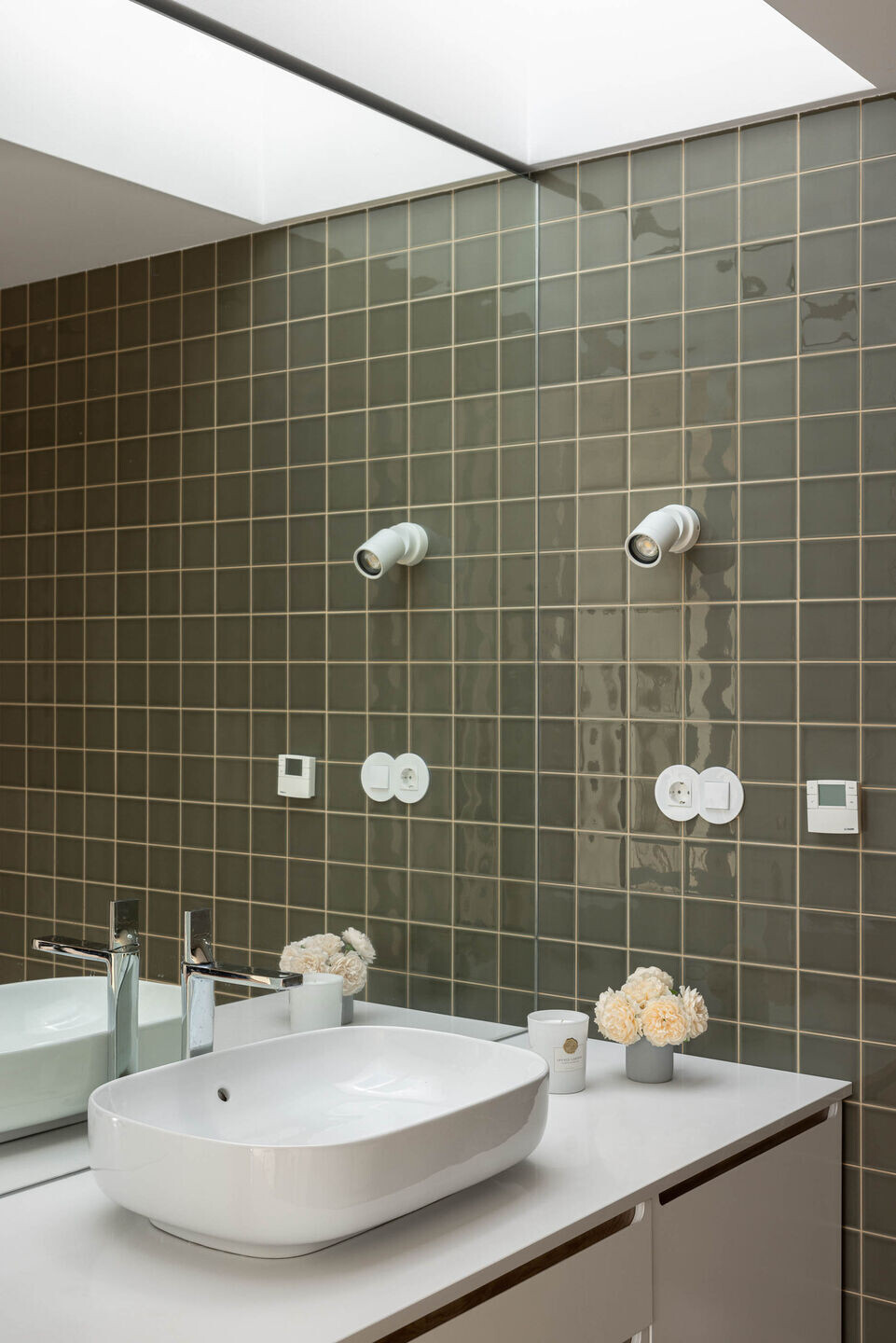
Material used:
1. Vale da Gândara: Brick Face to Sight “Negro Calabar”
2. Amorim Cork Insulation: MD Fachada
3. Stacbond: Carbon STB 408
