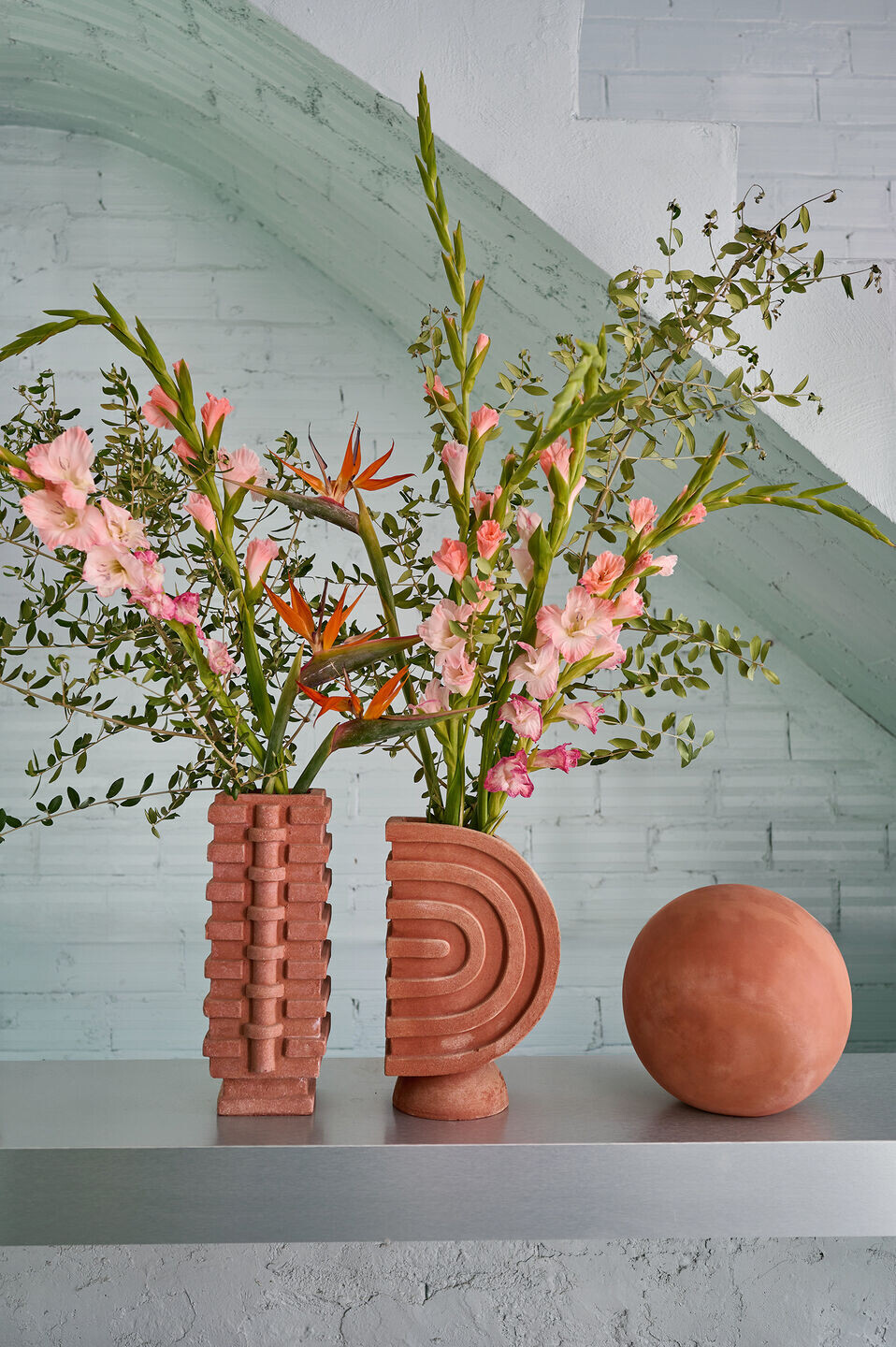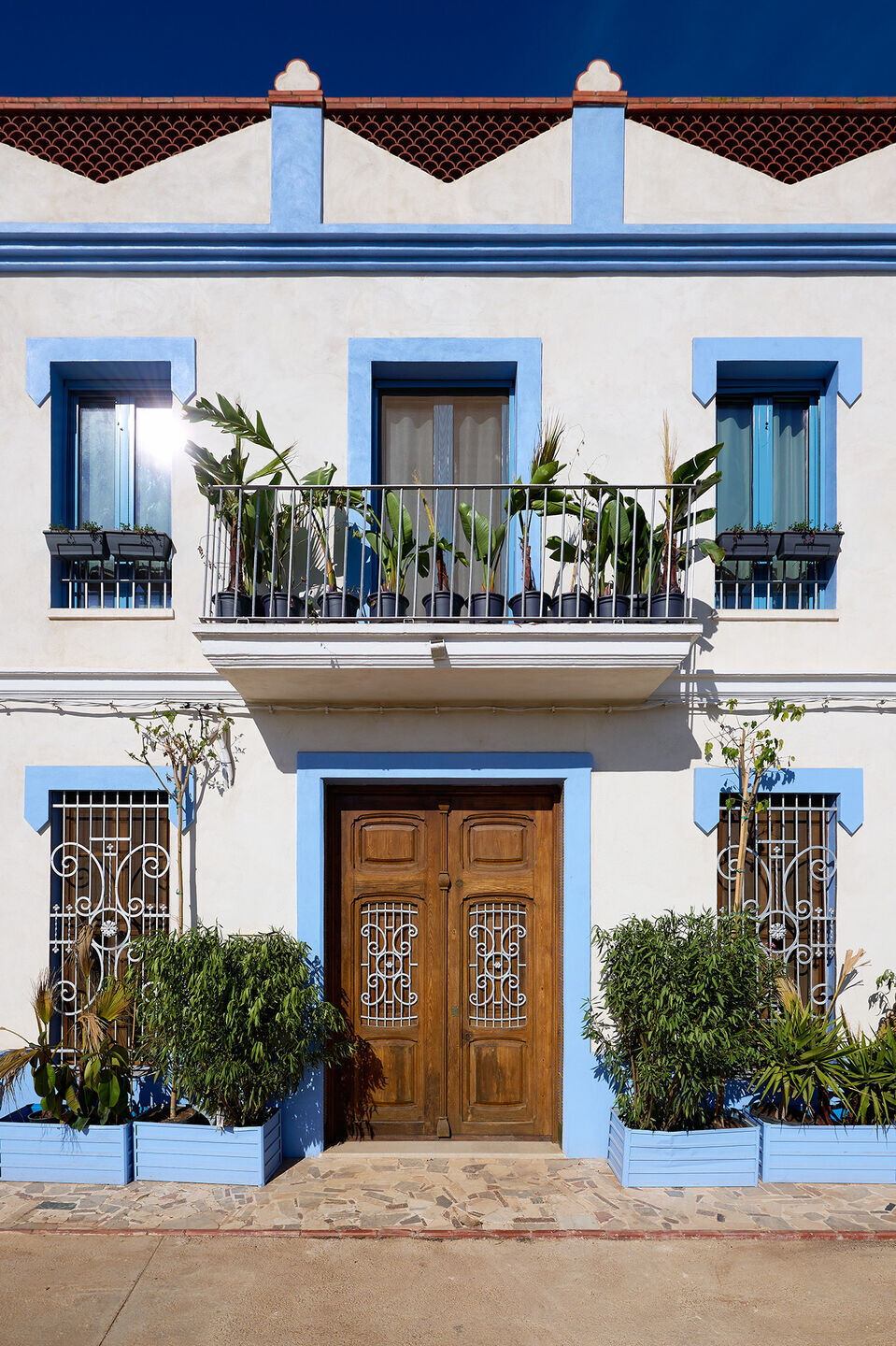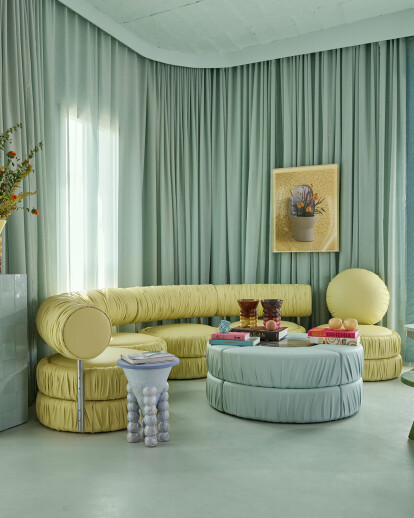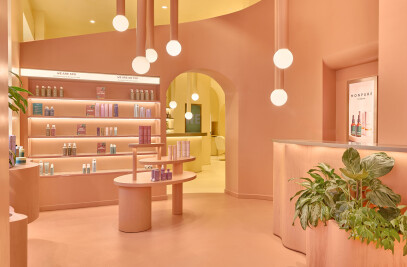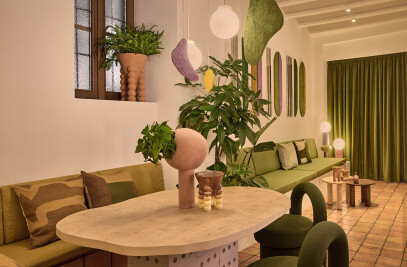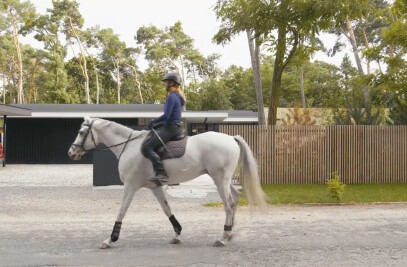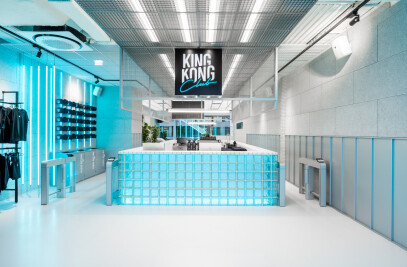3 years ago, we decided to buy a house and although our first idea was to buy an apartment in the city center of Valencia, we were deeply in love with the typical old Valencia houses that can be found mostly in small towns on the countryside in the sur-rounding of Valencia. For this reason, we changed our mind and started to search for one of these historic houses close to Valen-cia with the idea of travelling easily to the city. It nevertheless was a very hard search with a lot of obstacles, and we ended up signing the documents to buy a house on 4 occasions, but due to different circumstances we ended up not buying any of them. It was then when we found the unique one, in the middle of nature, it made us dream… it was surrounded by some beautiful trees and incredible views… and after being managing all the docu-mentation needed for a time of 6 months, we were neither able to buy the house. At that moment our dream fell apart and took us a bit to desperation… although we started our search again and 2 weeks later, we found a new house. We enter to see it inside and fell in love immediately… so we told the owner directly we want-ed to buy it… the house had everything… a beautiful surround-ing, a good size to live upstairs and work downstairs, a lot of light and the typical characteristics from an old Valencia house from 1925.
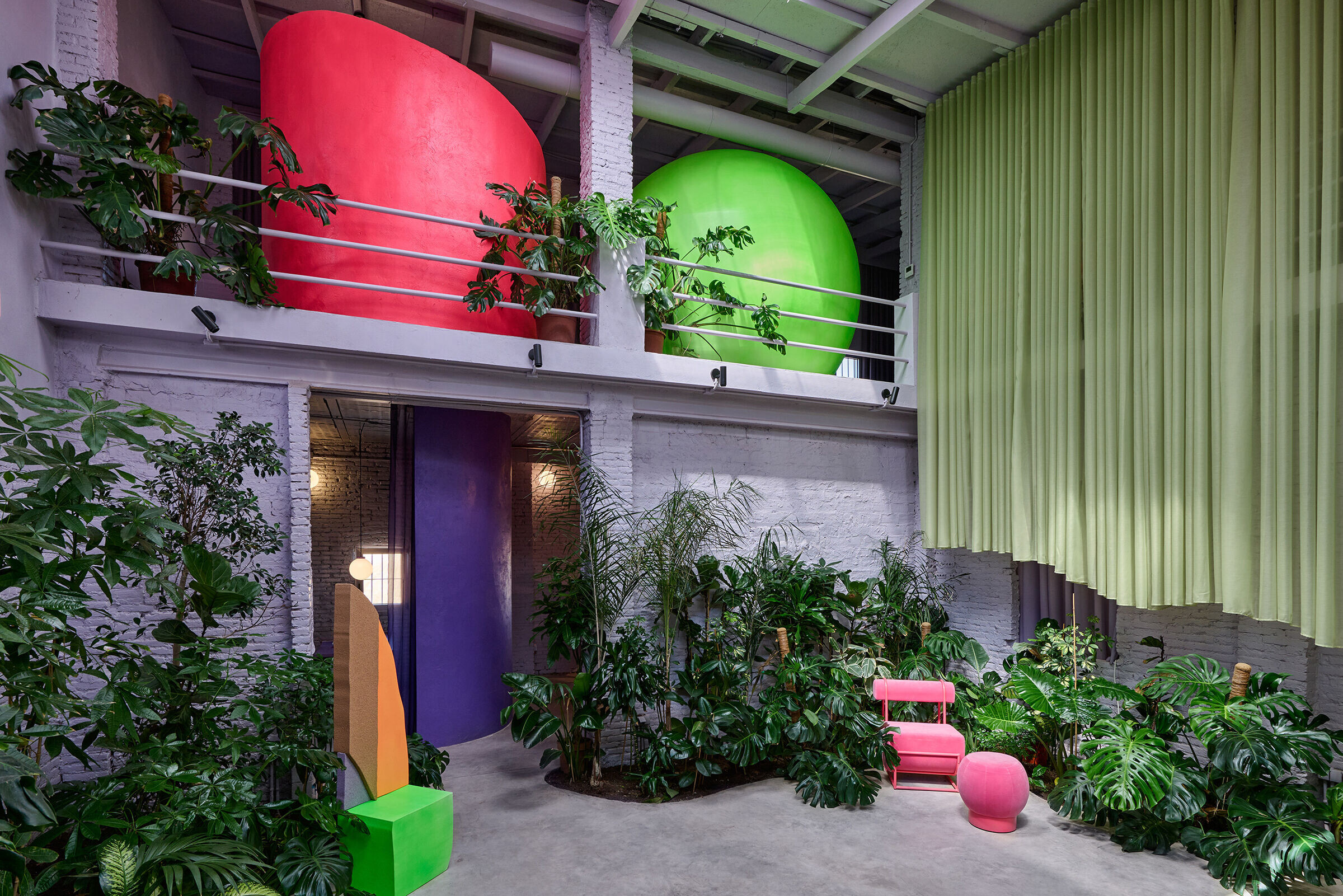
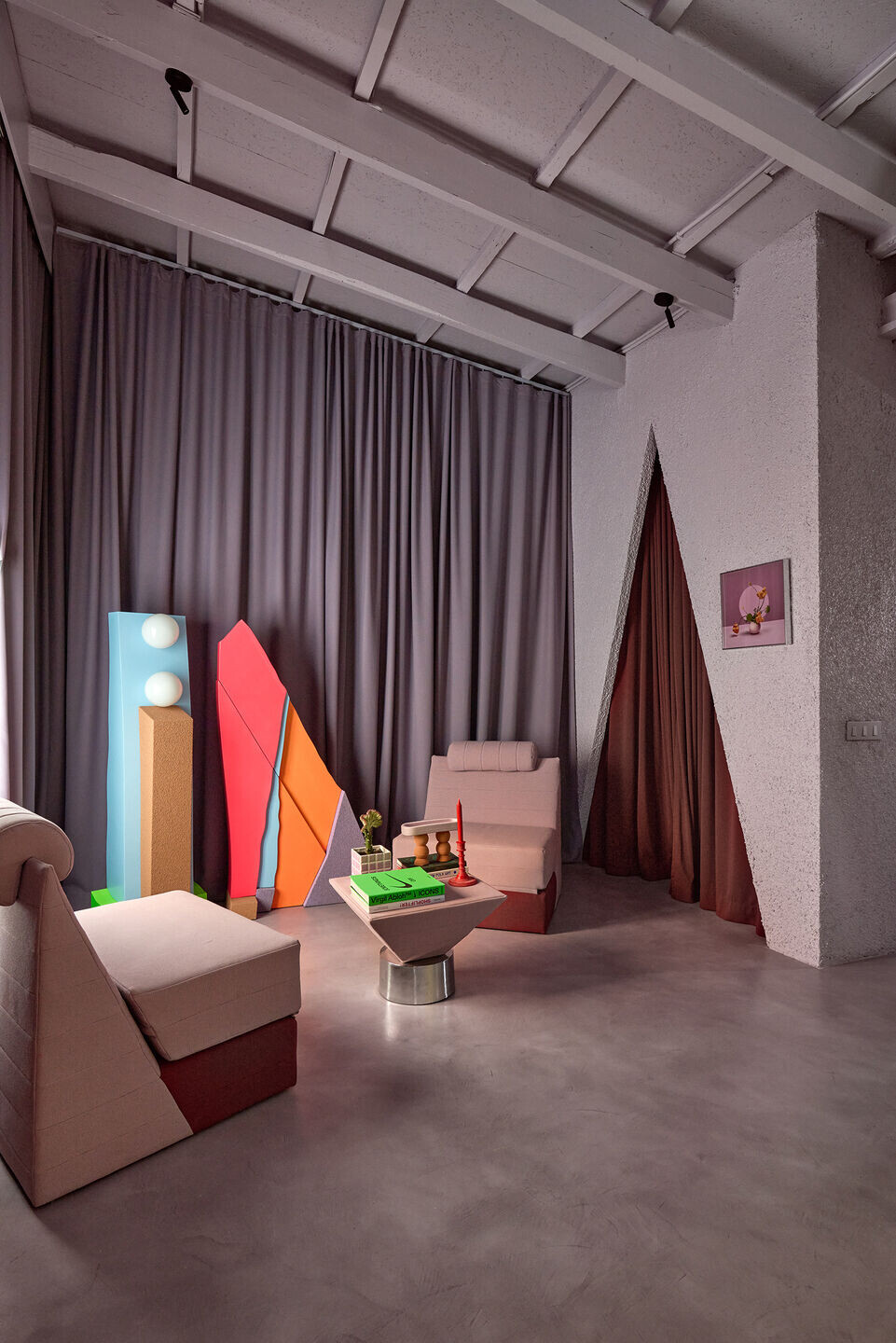
Thus, when reaching our house, looking at the façade you can in a minute recognize the details of a house from the beginning of the 20th century of this style with its ornaments made of lattices and the original wooden door.
Our intention always was to maintain the essence of the house’s historical character, respecting the beauty of its past.
When entering the house, you can see that we maintained the original hydraulic tile floors made in Valencia, as well as the skirts and ceiling, together with its brick walls. Being our office here, to the character of origin we added a contrast of colors, while we created tables using a similar lattice than the one from the façade and combined with colored wood. With the use of cur-tains in different colored layers our intention was to add a touch of warmth to the space.
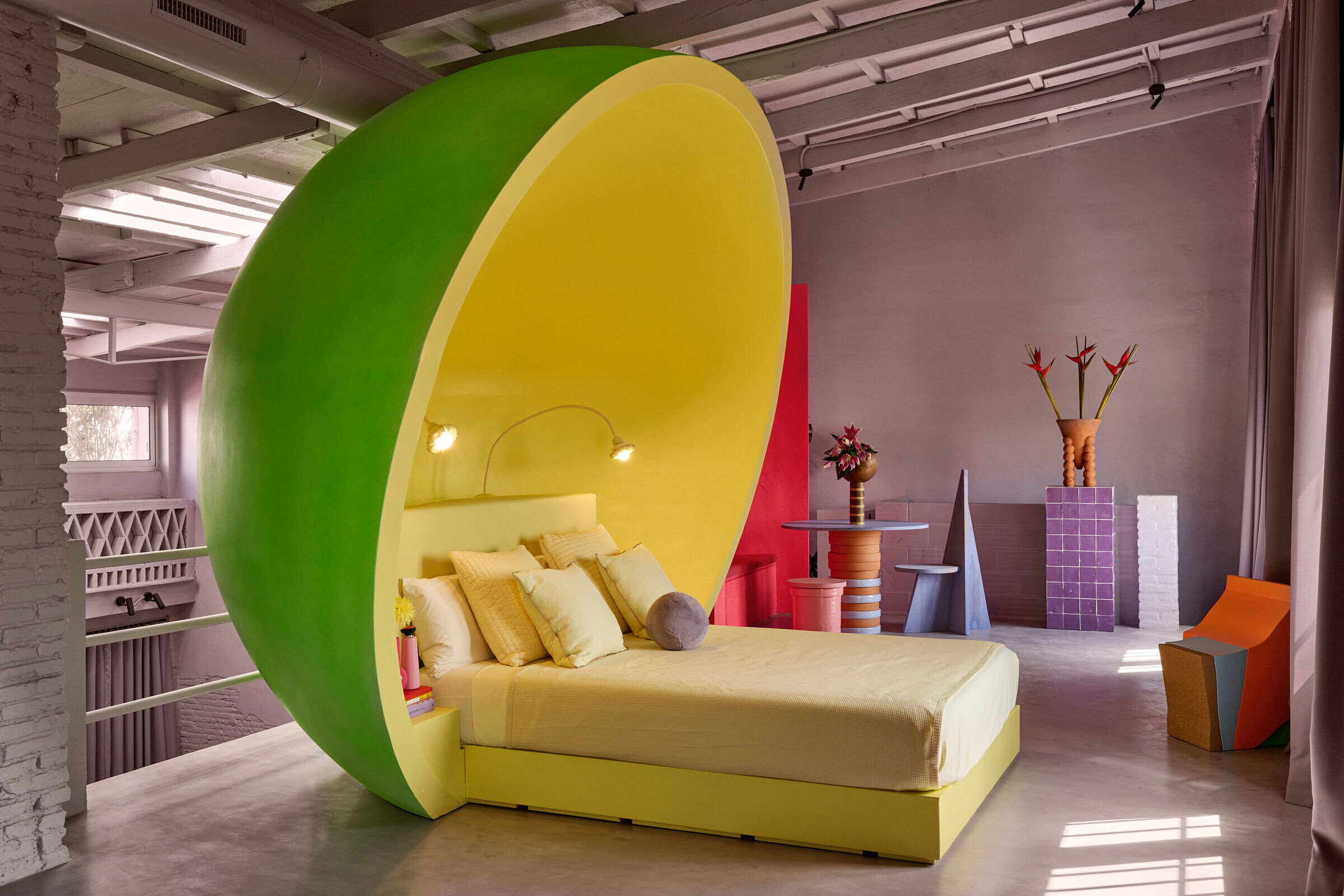
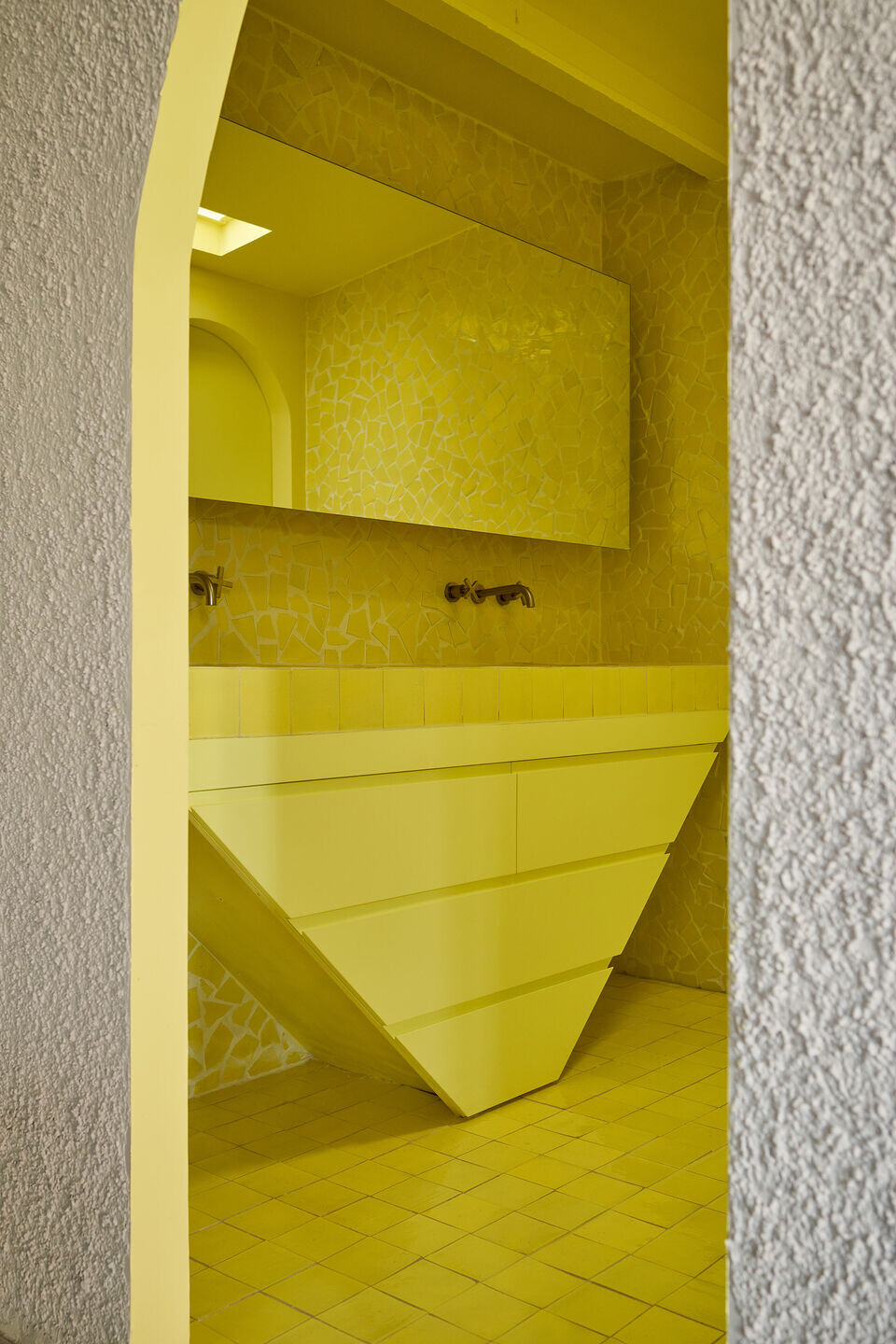
Going a step further in the house we can see the meeting room where we recognize again the layered curtain and the table with lattice legs and wood top that makes a connection with the mate-rials in our office, while in this area we use a colored microce-ment floor and a wrinkled texture on some of the walls. Those 2 last material incorporations create a connection point with the materials we use in our home on the first floor of the house, as from this space you get up to our kitchen and living room.
Before we go upstairs, we take a walk towards the interior court-yard at the end in which we created an interior garden that is making a transition point between spaces, where we can have a family lunch, do some sports or do a photoshoot of our designs amongst others.
In the house upstairs the highlight comes from the play of square, triangle, circle and semicircle forms, that remind to our past when we were still doing graphic design, although some visitors also told us that it remembers them of the time, we devel-oped New Memphis projects. Here, we also wanted to respect the beauty of the old details of the building, however our hand is more visible in search of combining an aesthetic with a touch of brutalism, but reinvented with our contrast of colors, artisan ma-terials, textures and forms.
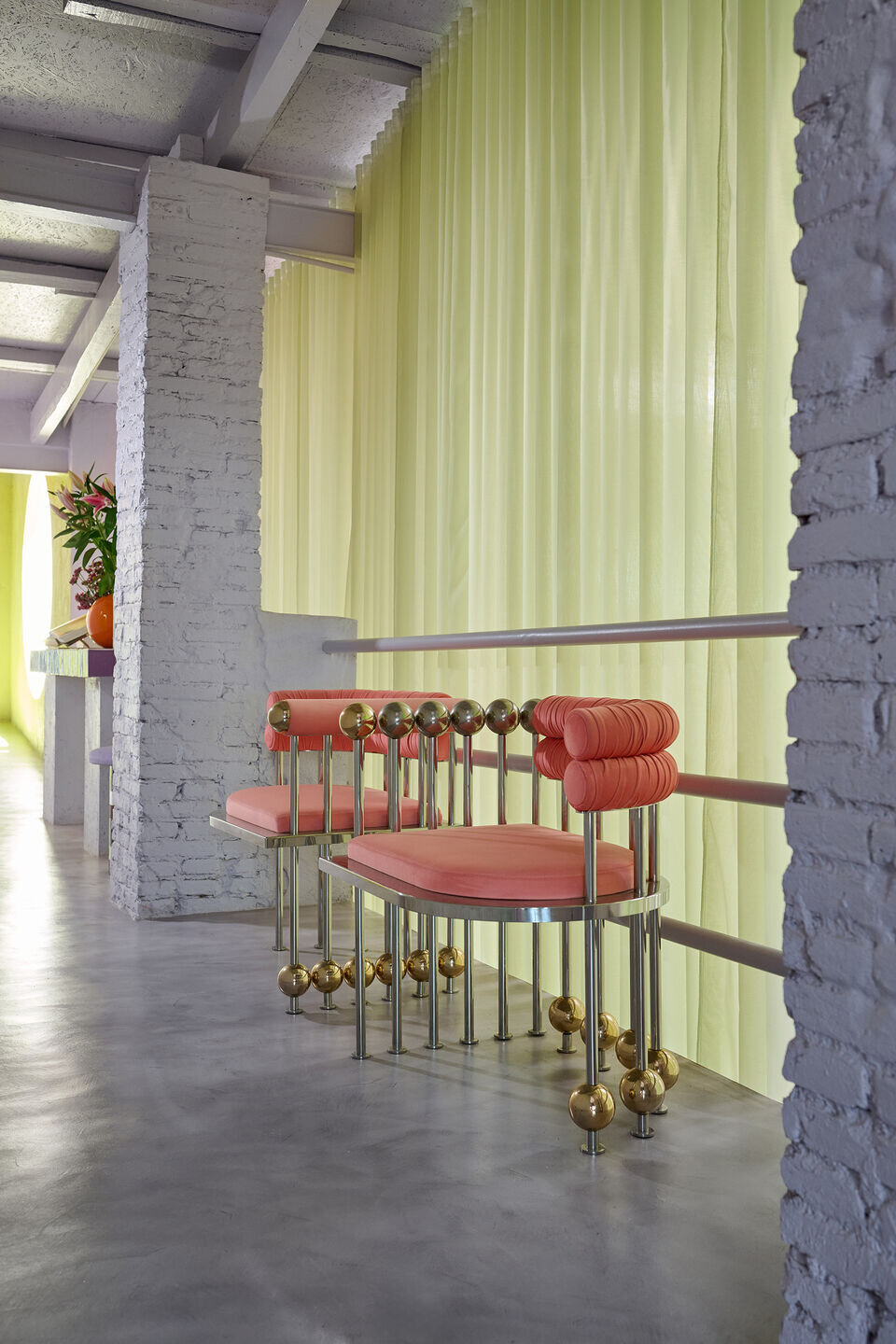
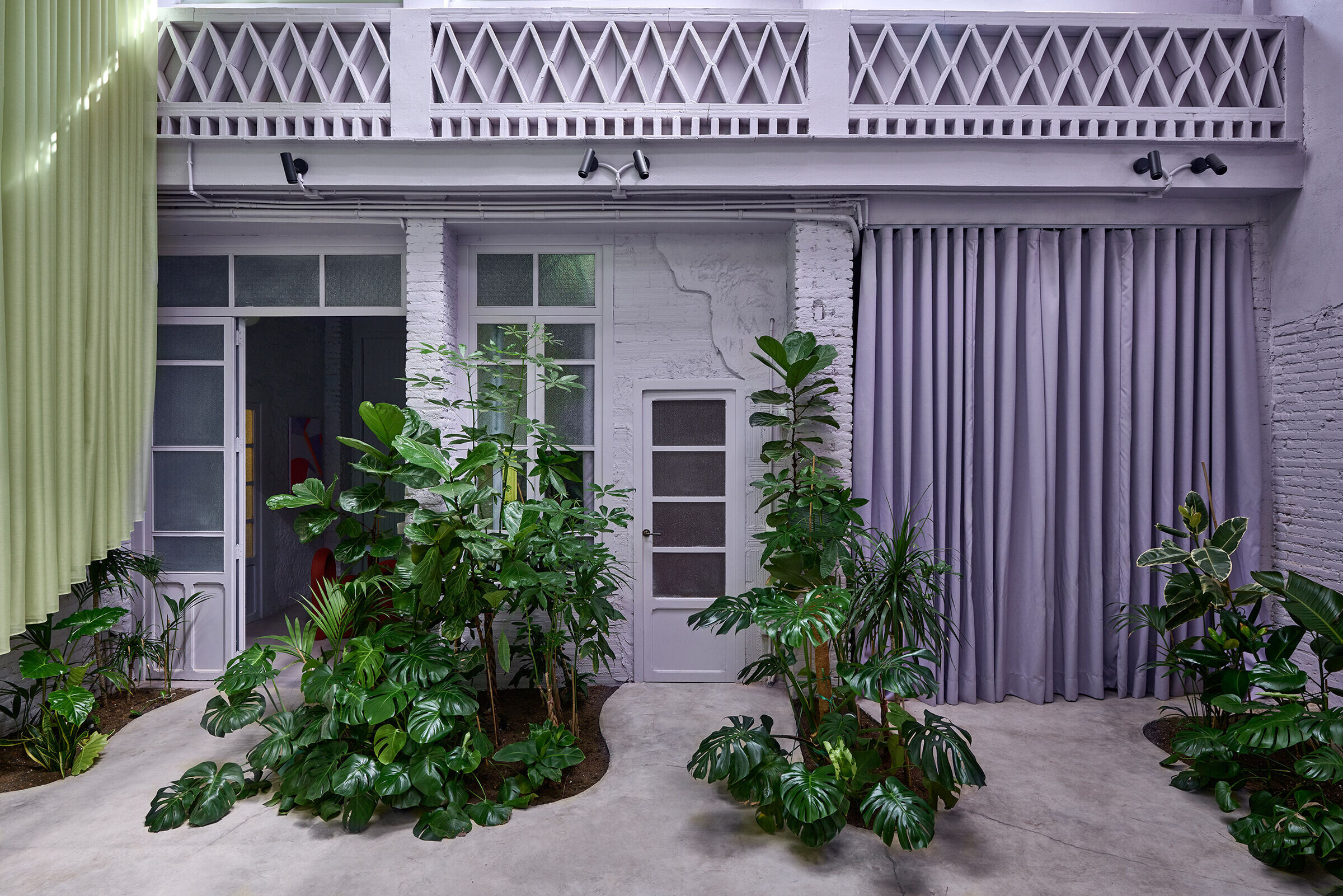
The first space we top on is the kitchen / living room together in an open space where we immediately recognize the mentioned play of forms contrasts by the used materials. Here we looked for more sophisticated materials like marble, aluminium, microce-ment and handmade tiles. The furniture from its side that was all designed by our studio as a part of our Mas Creations collec-tions, aspired to highlight at every time its particular textures, forms, materials and colors. The explosion of colors is stronger in this space, but also offers a sense of freshness to the environ-ment. To be highlighted is the collection of CONO (cones) that our part of the first collection we designed and produced in our studio directly, using 3D clay printing, finished by hand. With the curtains on the other side, we also add some more warmth to the space, while the staircase that takes you to the maintenance roof was kept in its original state.
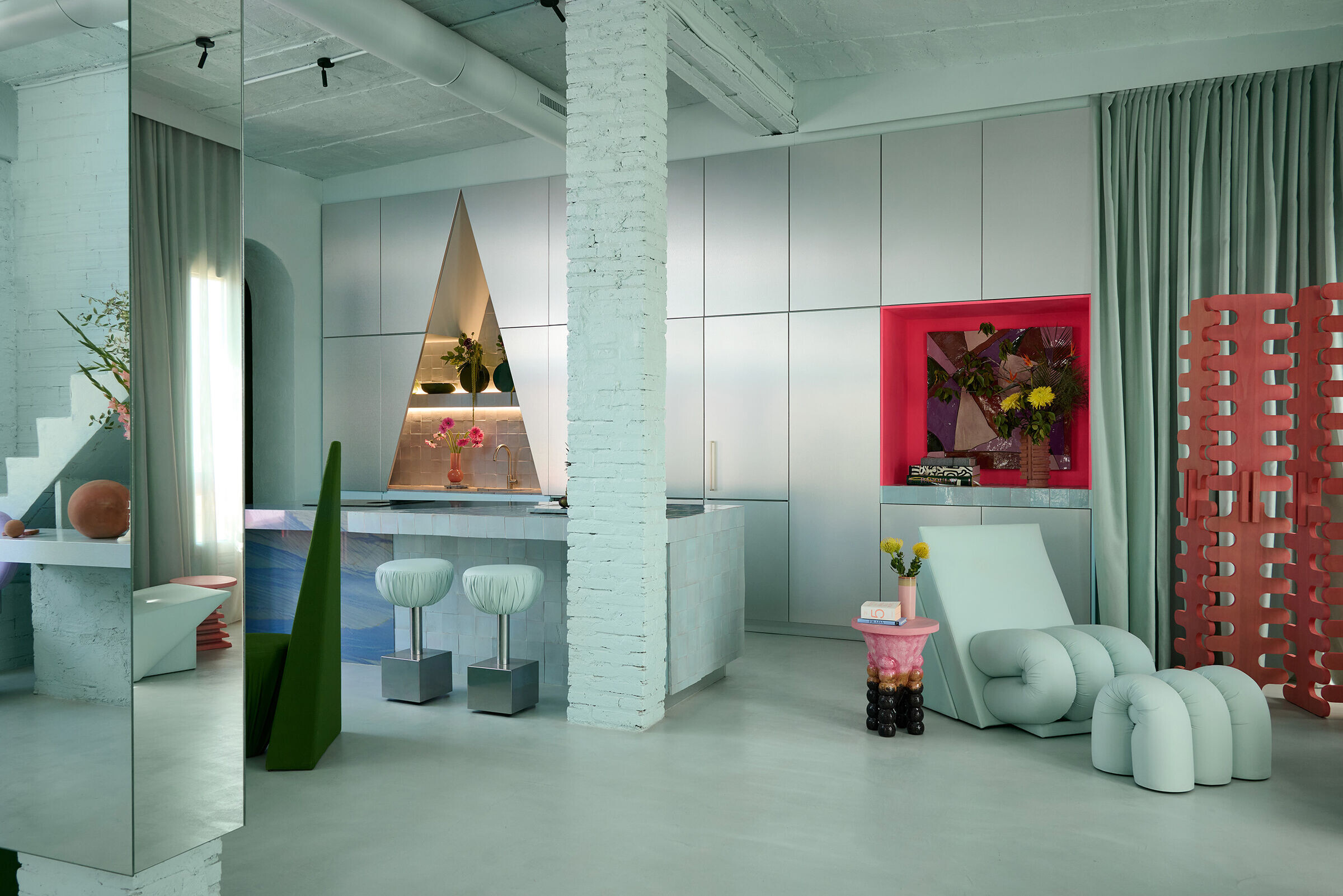
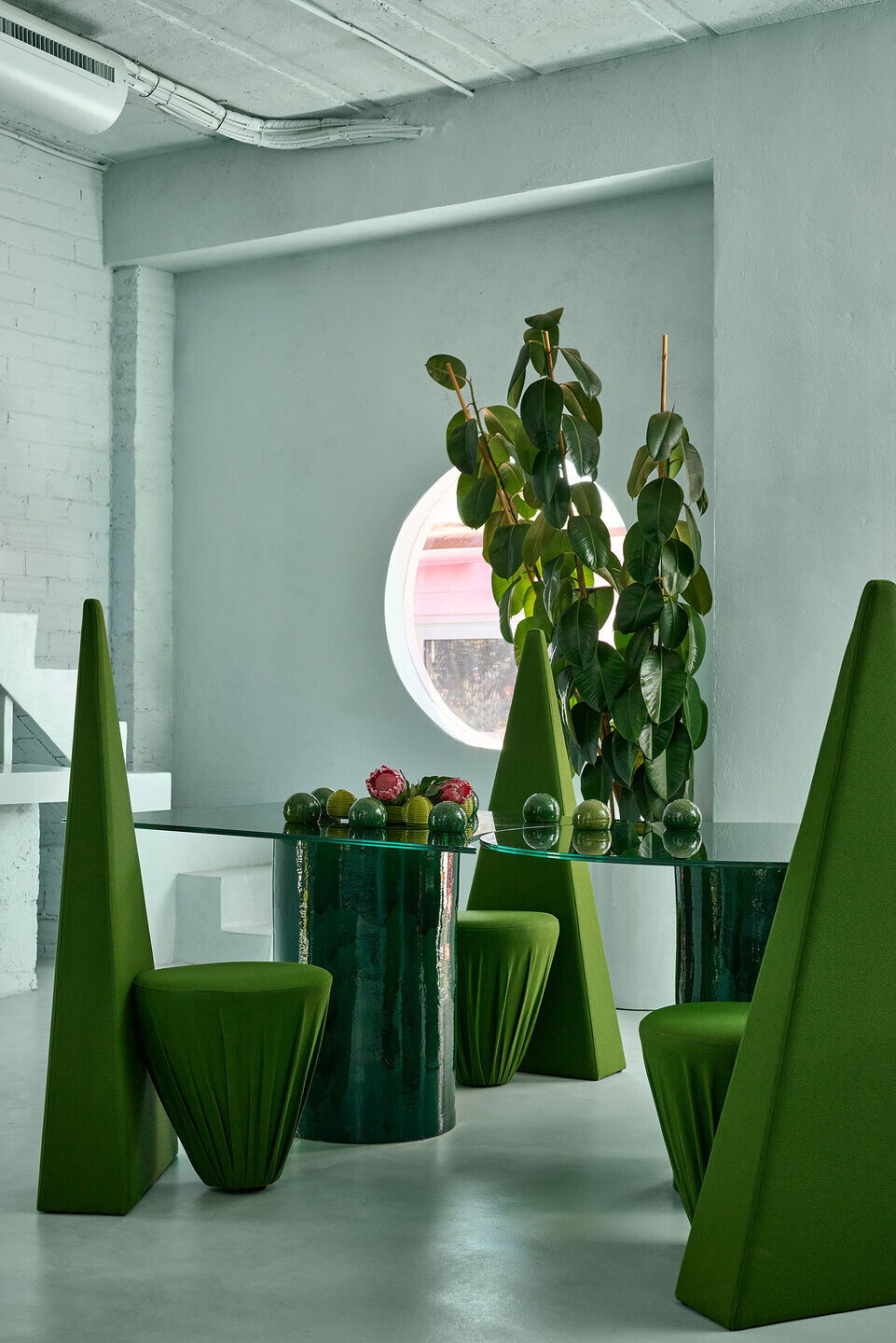
When leaving the kitchen / living room we pass through a corri-dor that on the left side connects with a small terrace, while a bit further we find the bathroom that catches your attention through its splash of yellow color created with handmade tiles and the wall made of the traditional Mediterranean trencadis technique.
The wall finished with rough cement reminds us of the meeting room on the ground floor and the partly industrial character of the building.
Then on the left side we see a custom-made curtain, that privat-izes this area, while we see a few items of our furniture collec-tions on the way further.
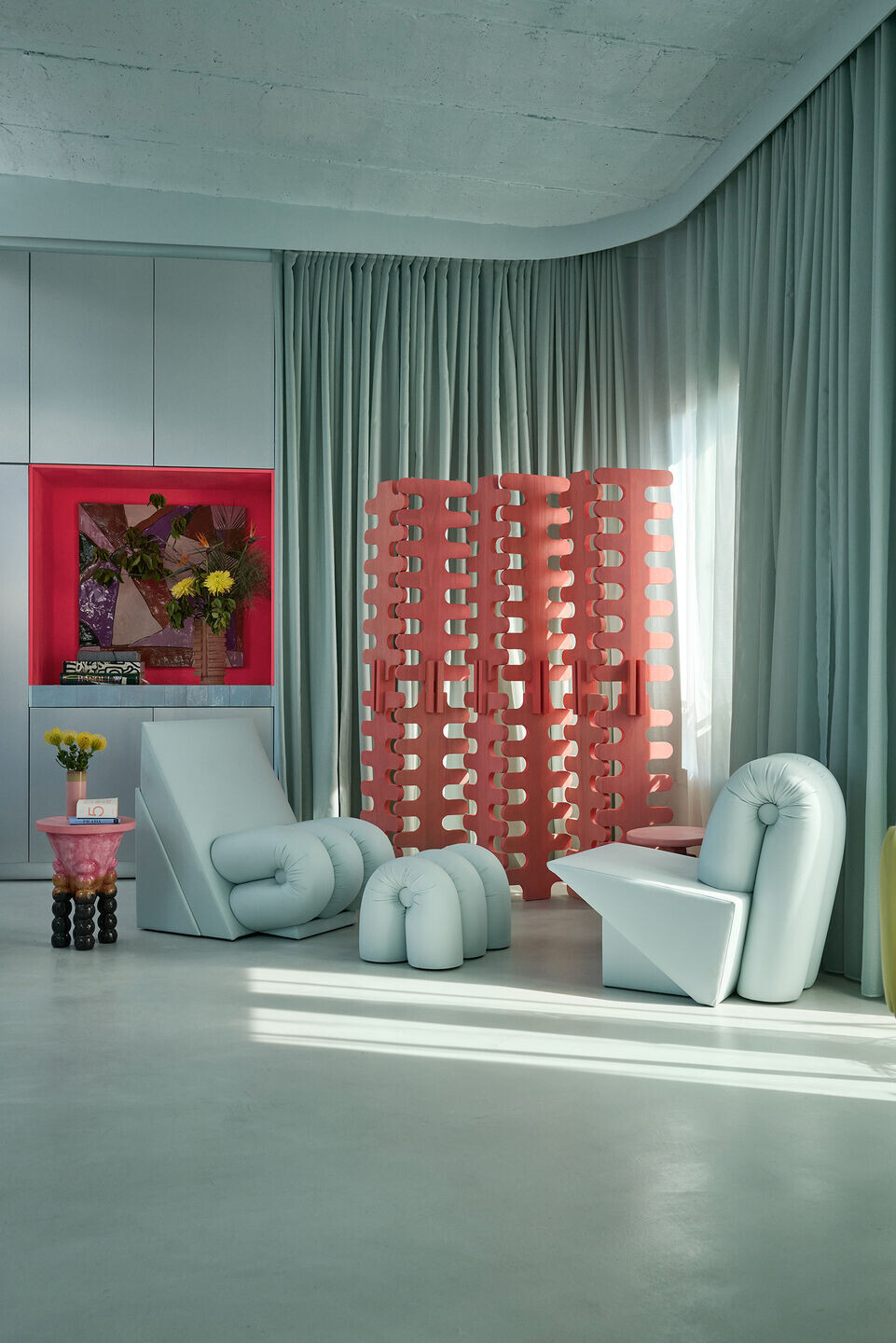
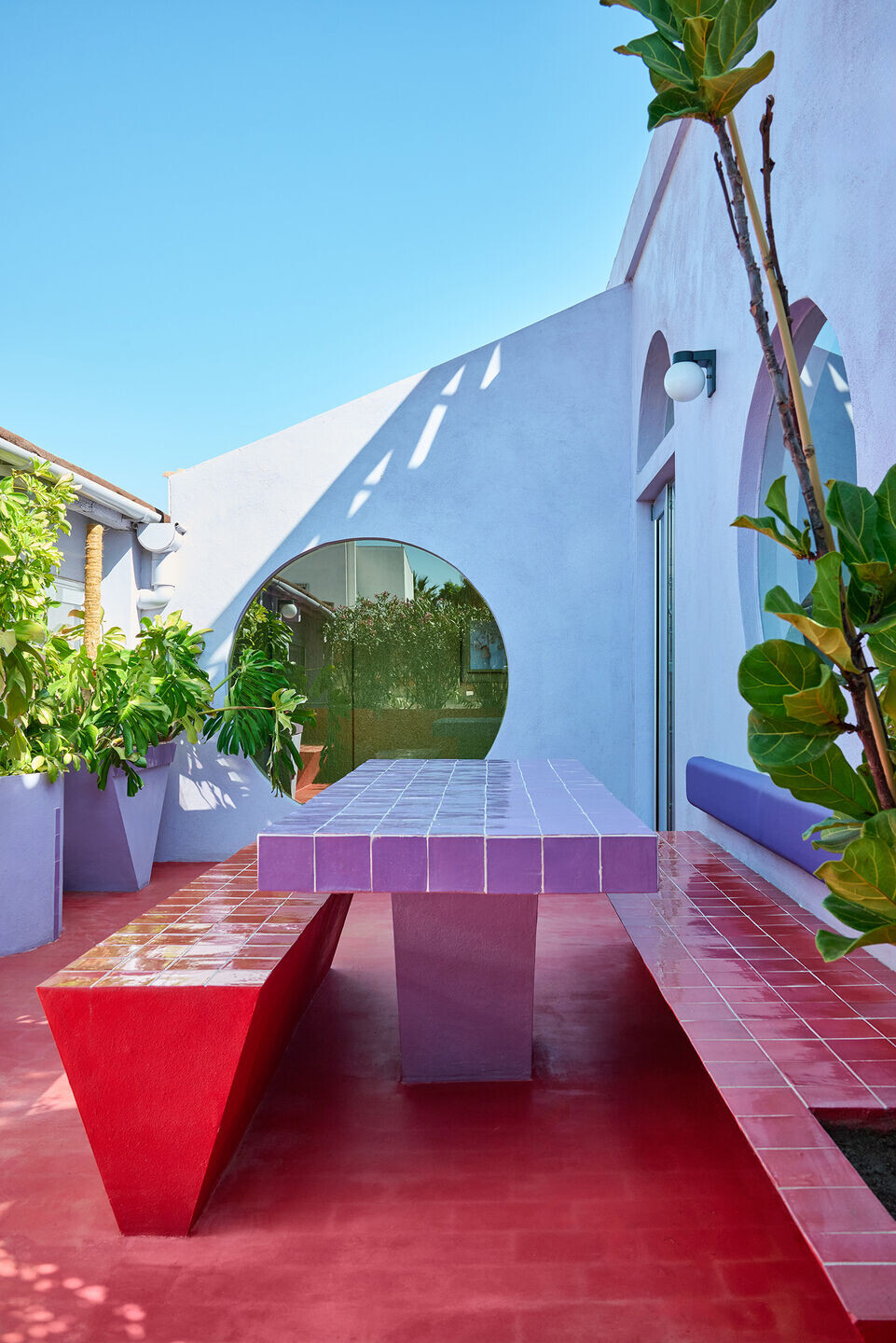
At the end of the space, we find the crown jewel that is our sleep-ing room in which instantly the bed in a ball form with a touch of fluor color is catching all the attention. This dome that offers us total disconnection at the end of the day was designed by our studio and manufactured with a 3D robot.
On the right side of the bed, we created a small tv room with more pieces from our collections, while at the left side we have our meditation room with its pink fluor touch.
In summary, the project of our house is representing very well our career and the artistic style we have been developing during all these years, from the graphical beginnings we had, to a touch of New Memphis and sometimes a futuristic air, while in every moment we aimed to maintain and respect the original state of the house.
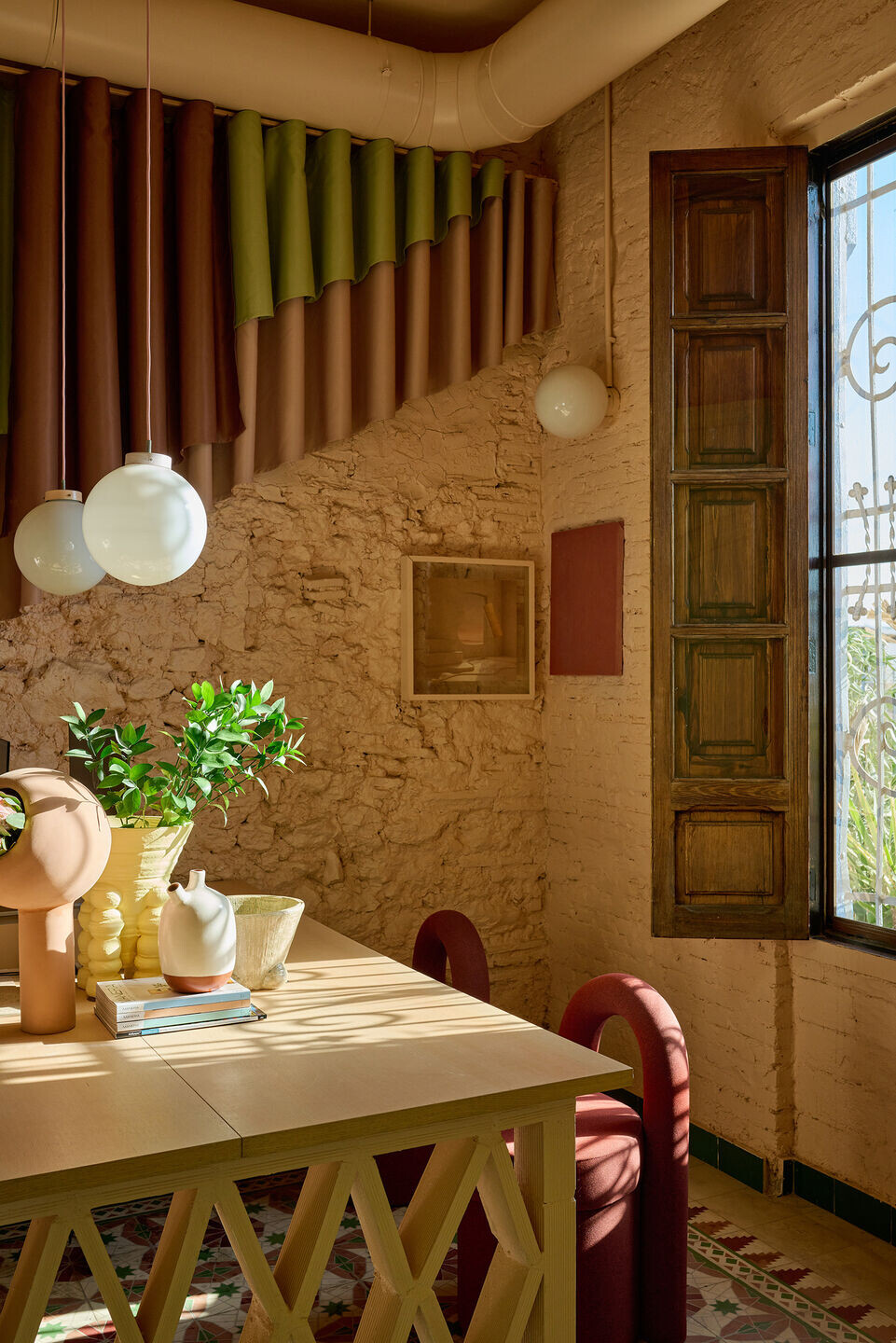
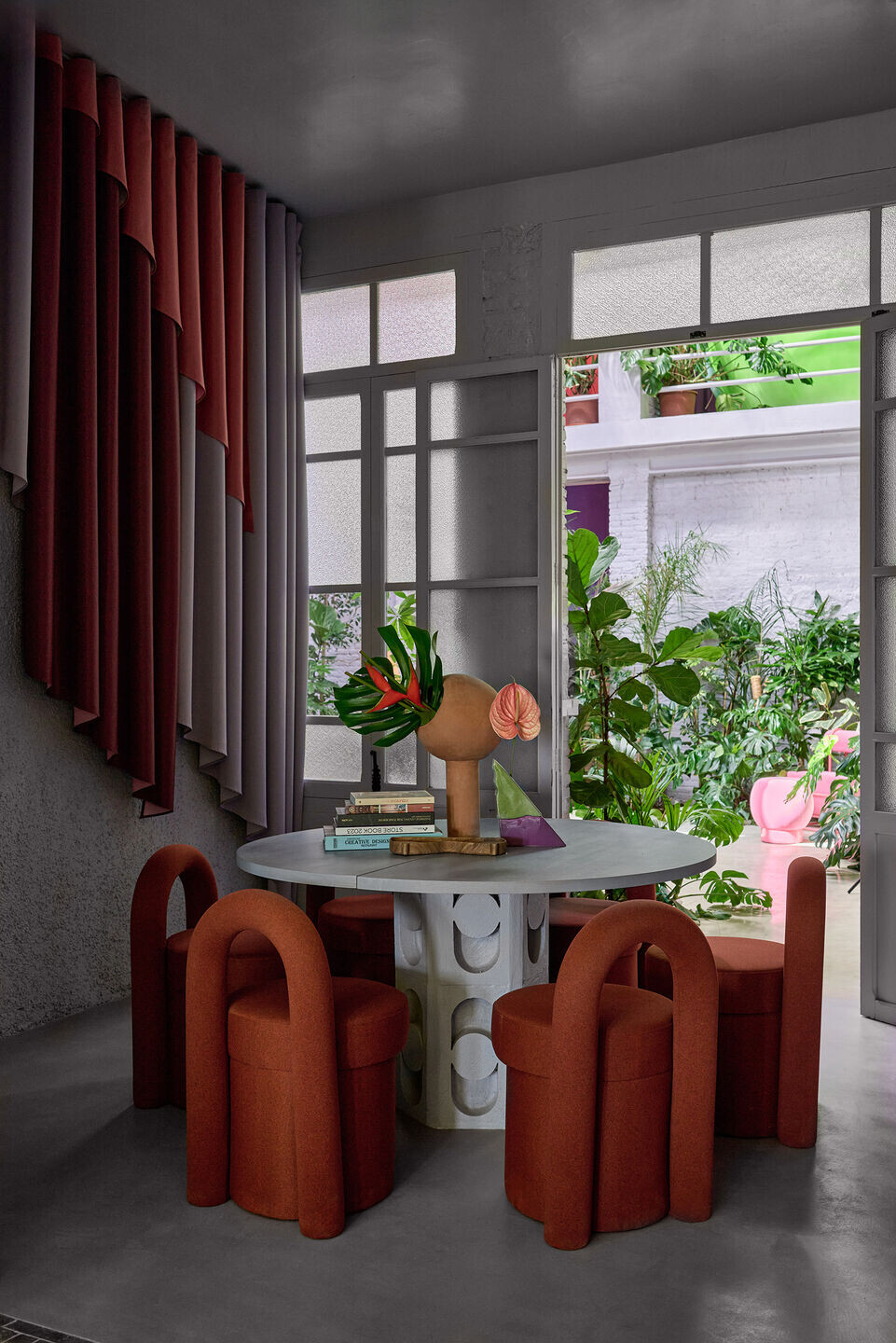
Team:
Design: Masquespacio
Furniture collections & objects: Mas Creations
Photography: Luis Beltran
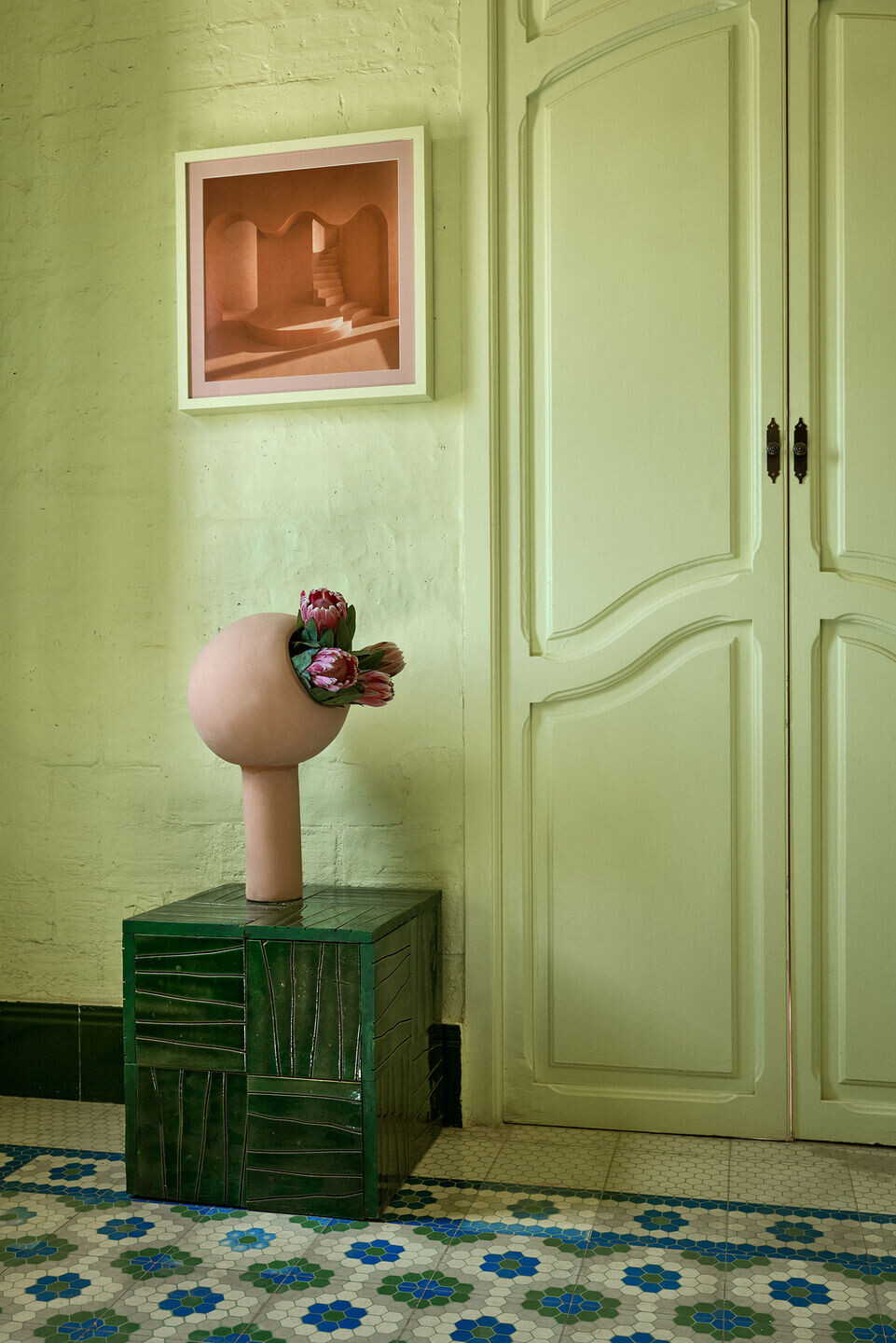
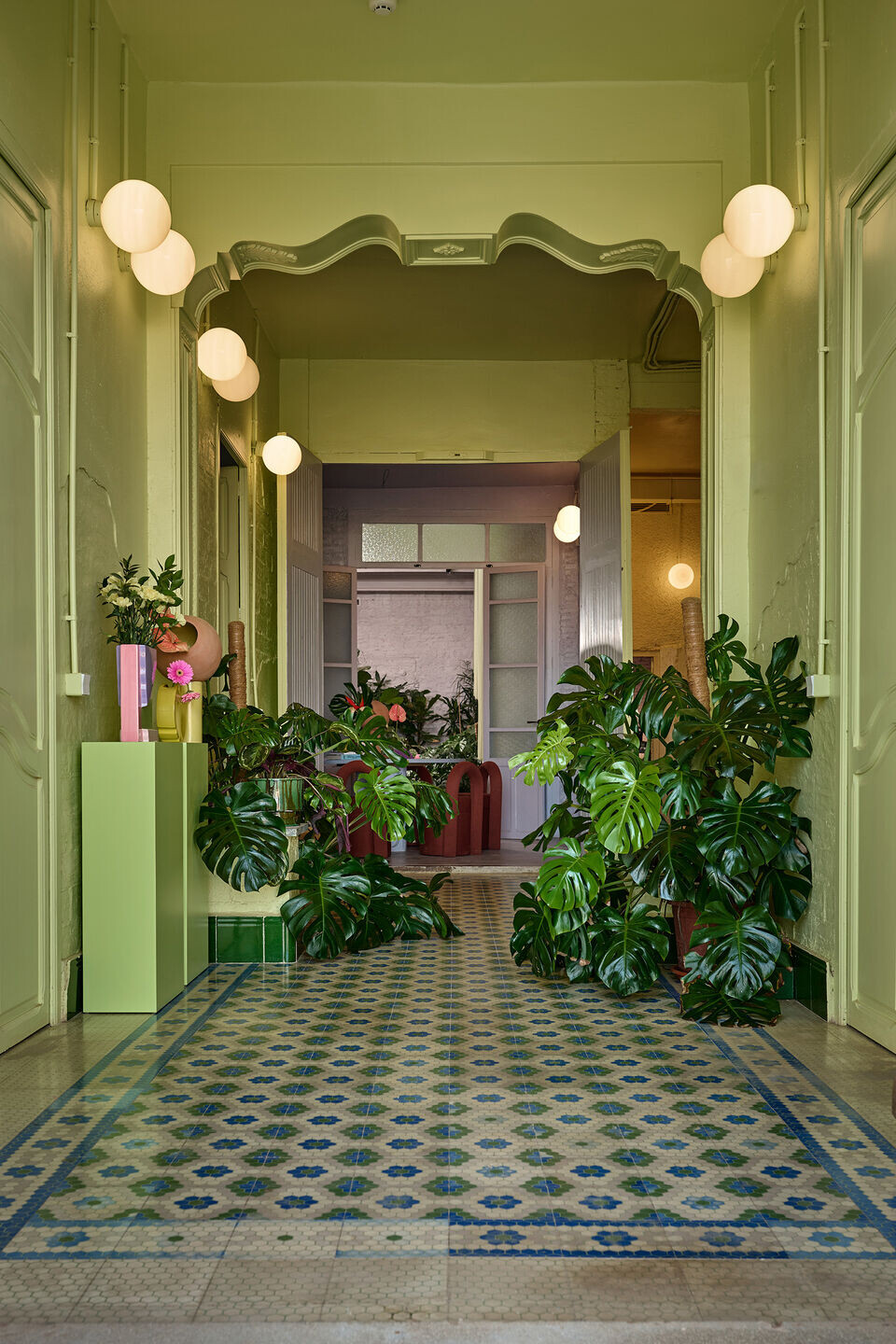
Materials Used:
Bed: Iberpoligraph
Mattress: Maxcolchon
Floors: Cement Design
Curtains: Kvadrat, Vescom & Gabriel
Tiles: Maora Ceramics
