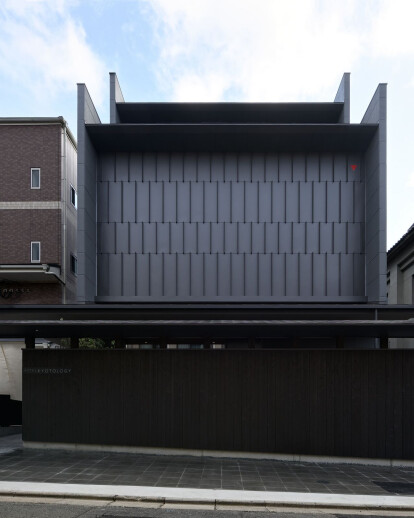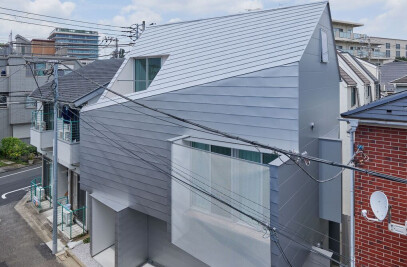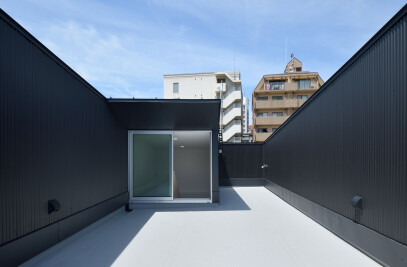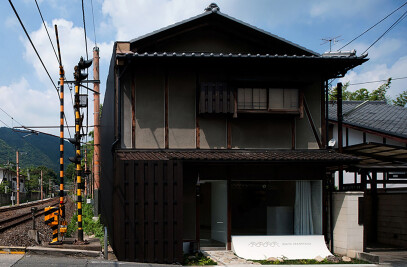The KYOTOLOGY hotel, located at the foot of Higashiyama, and within walking distance of Sanjusangen-do Temple and the Kyoto National Museum. The hotel's area is surrounded by private houses and middle-class condominiums, and located in direct line of sight. The idea was to keep the ventilation and natural illumination although we’ve designed the Hotel’s territory in a way that it isn’t open to anyone’s view. At the same time, we thought out ways to design the interior space, where customers could feel the atmosphere of Kyoto without relying on basic solutions, such as curtains or blinds.
We was born and raised in Kyoto, from an early age I saw a way of life in a high-density housing area. Three sides townhouses, sandwiched between other buildings, have no choice but to lean on ventilation or lighting from the facade or a small garden. The "small garden" (TSUBONIWA) in particular is an external space exclusive for the use of the guests or residents. The garden gives not only the presence of ventilation and natural illumination, but also the presence of beautifully designed stones and plants that fill the contemplator with vitality, and also serves as a kind of screen reflecting the four seasons. We wanted to transfer the idea of everyday life with TSUBONIWA (a small garden that was developed by indigenous people of Kyoto for a long period) in order to give guests the traditional experience of Kyoto life.
According to "the setback regulation from the front road" facing the north side of the building and "the regulations of a cityscape in Kyoto" the volume of the architecture was set from the back side in the form of a staircase pattern. A four-story building was designed for a maximum capacity. But the volume ratio exceeded the upper limit, so it was necessary to reduce it to a certain degree. Therefore, giving the excess volume as TSUBONIWA for outdoor use, it was possible to maintain the volume at the required limit.
The TSUBONIWA was made in various types and designs for each room from the first to the fourth floor, so there is a view of the garden from all the bedrooms. On the ground floor there was a reconstruction of lamps, stones and trees that were at the same place before, on the second floor and above, TSUKIYAMA (築山, is an artificial mountain in a Japanese landscape garden) with the gravel and moss decorations, which are made in the shape of the Kyoto mountains. Also, luminous tin stones (objects of art), which combine stone and tin, were placed in all gardens. The moss hills combined with tin stones resonate with light, creating a rich and meaningful space.
By the openings (windows) facing TSUBONIWA (small garden), rooms view are closed to surrounding areas, while the ventilation and natural illumination are kept. The customers can enjoy the spatial experience created by exclusivity of the TSUBONIWA gardens.
The KYOTOLOGY is not a traditional Kyo-Machiya (京町家), found throughout Japan and typified in the historical capital of Kyoto. (The machiya of Kyoto are traditional townhouses dating from the Edo period (1603–1867)). The KYOTOLOGY is very comfortable and new designed hotel with the Japanese art objects.
We hope that the breath of nature emanating from TSUBONIWA will give visitors the mood of Kyoto and a relaxing stay.
Material Used:
Facade cladding: galvalume steel plate
Flooring: carpet, tile, mortar
Entrance door: teak wood
Roofing: galvalume steel plate
Interior lighting: downlight(DAIKO), stand light(ENDO) , pendant light(ENDO)
Interior furniture: melamine facing plate(AICA), MDF

































