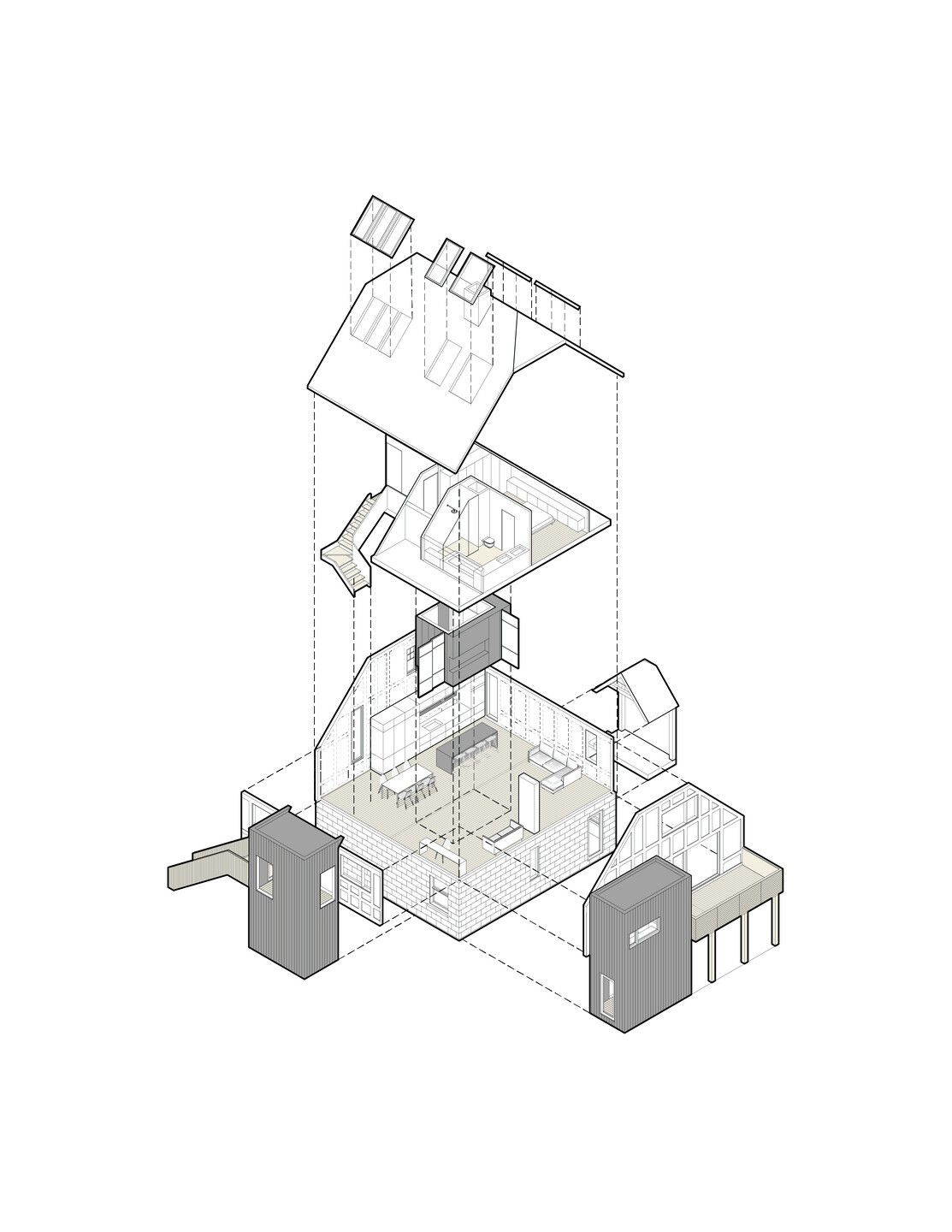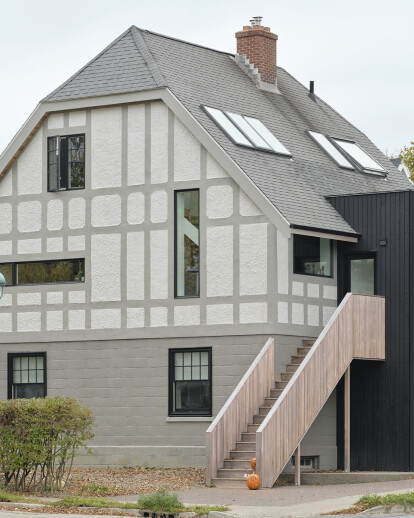We were approached by a young couple who recently secured a fully detached Hydrostone duplex in the North End of Halifax with the primary intent of upgrading the structure to current energy efficiency standards, restoring the historic façade, and reconfiguring the interior to suit their growing family needs. They opted to retain the ground floor unit for supplementary income and requested a complete overhaul of the upper two floors.
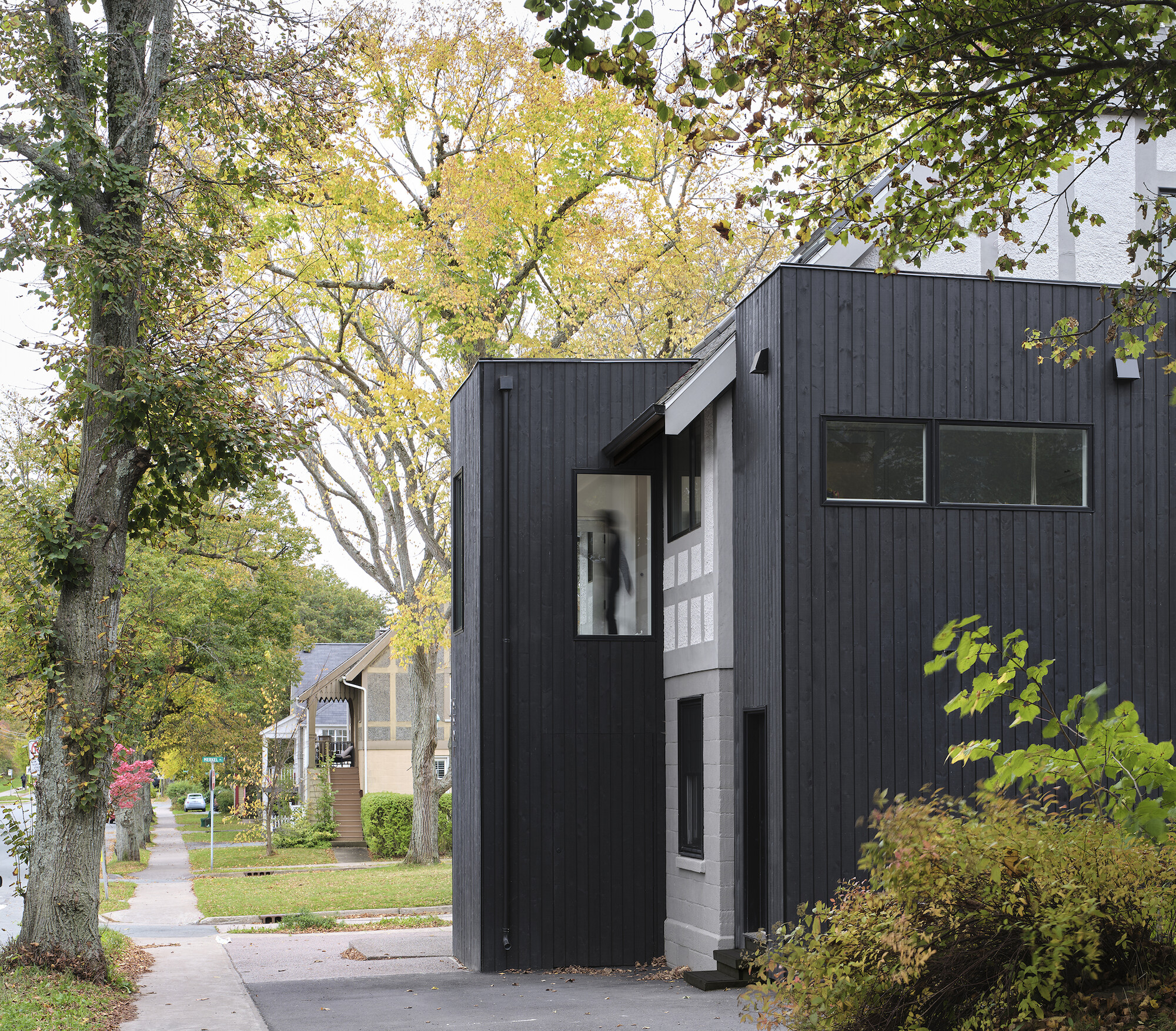
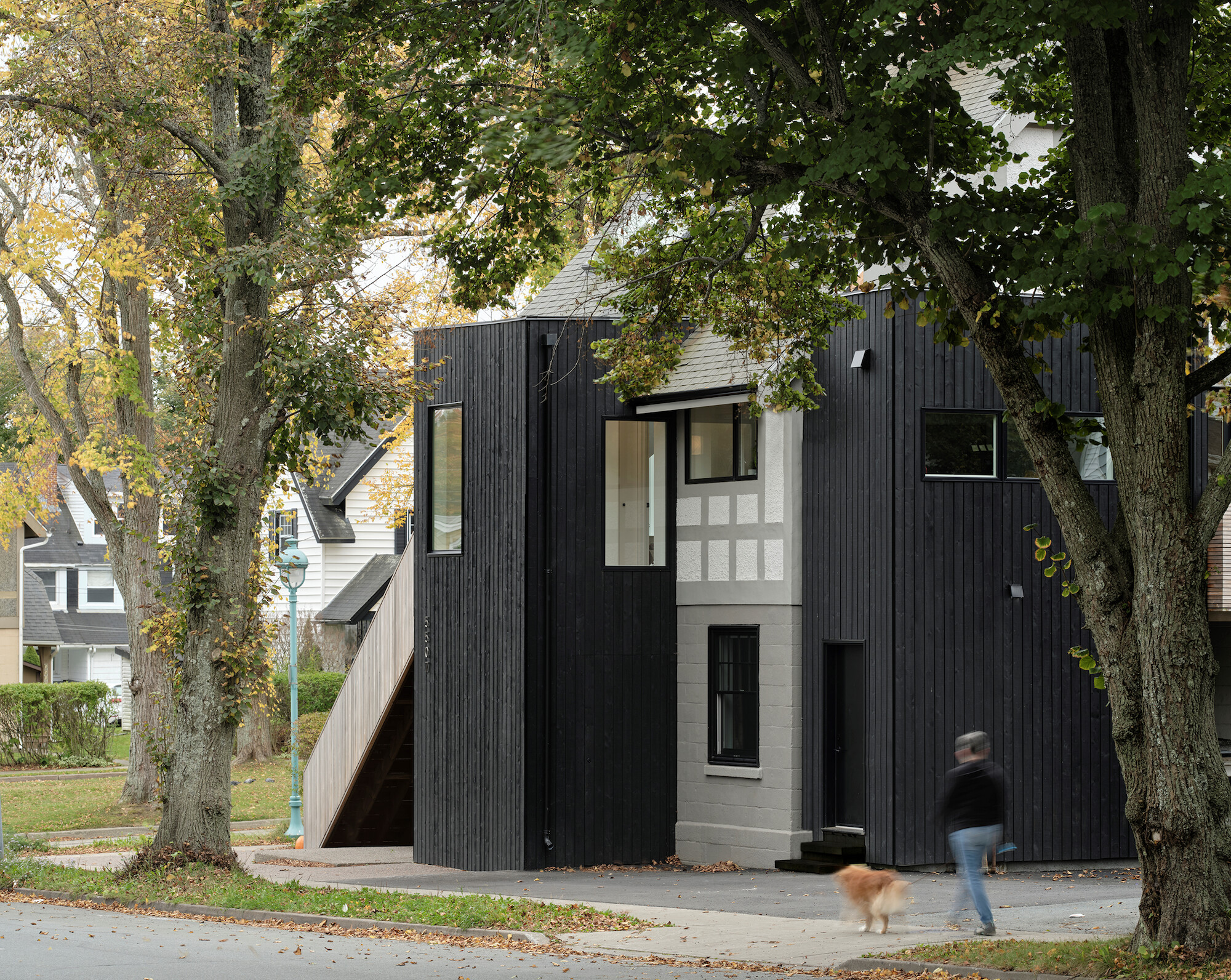
Before beginning the design process with the client, we underwent a rather unconventional process of beginning demolition first. Since we recognized that restoring the original stucco grid pattern would ultimately dictate any new window openings and potentially limit interior programming, it was imperative to reveal original structure behind the offensive vinyl siding. With a total gross floor area of 1200 square feet, it was necessary that every inch was accounted for. Thus, the interior was gutted, and the entire façade pattern and interior structure was surveyed.
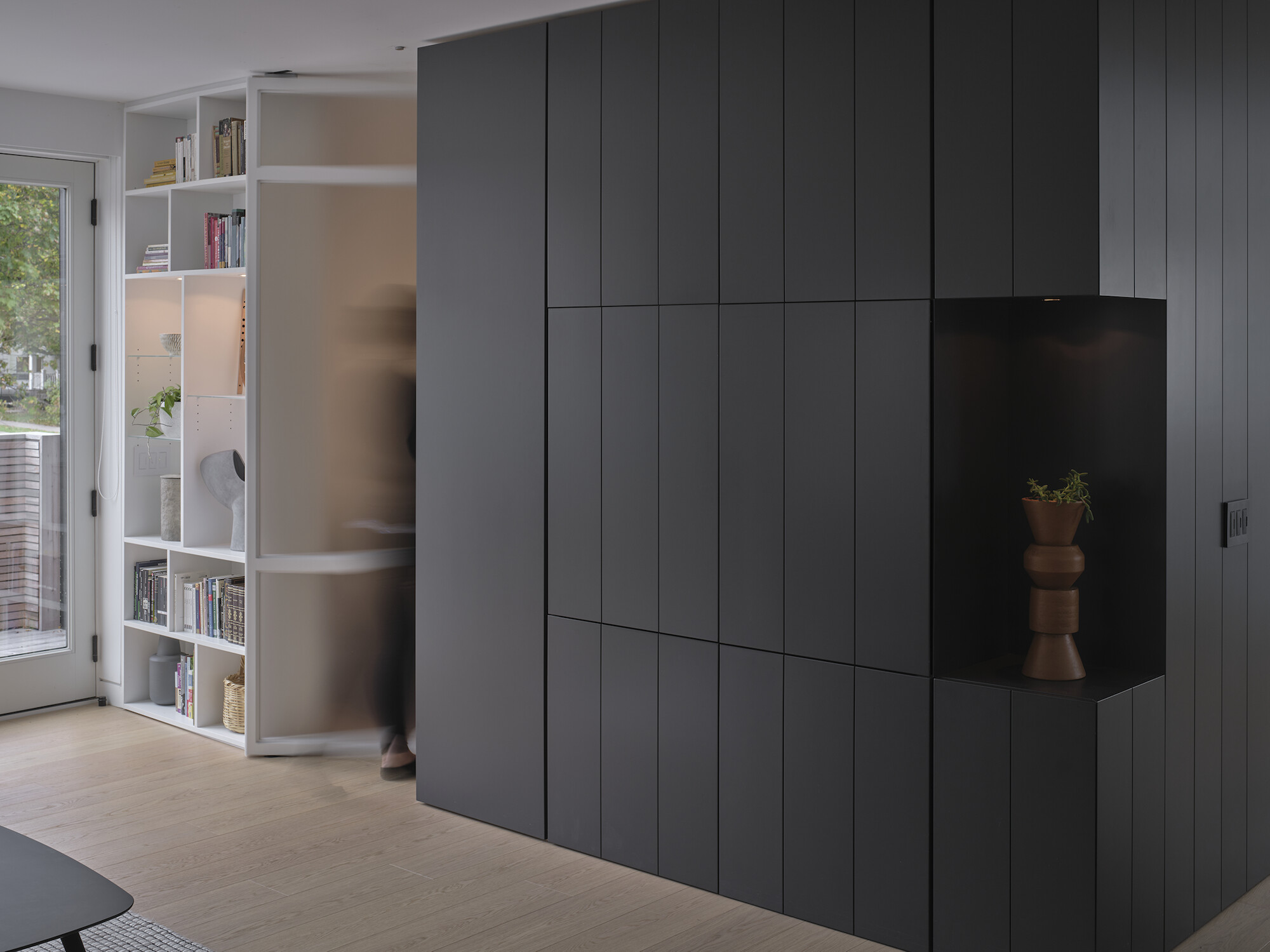
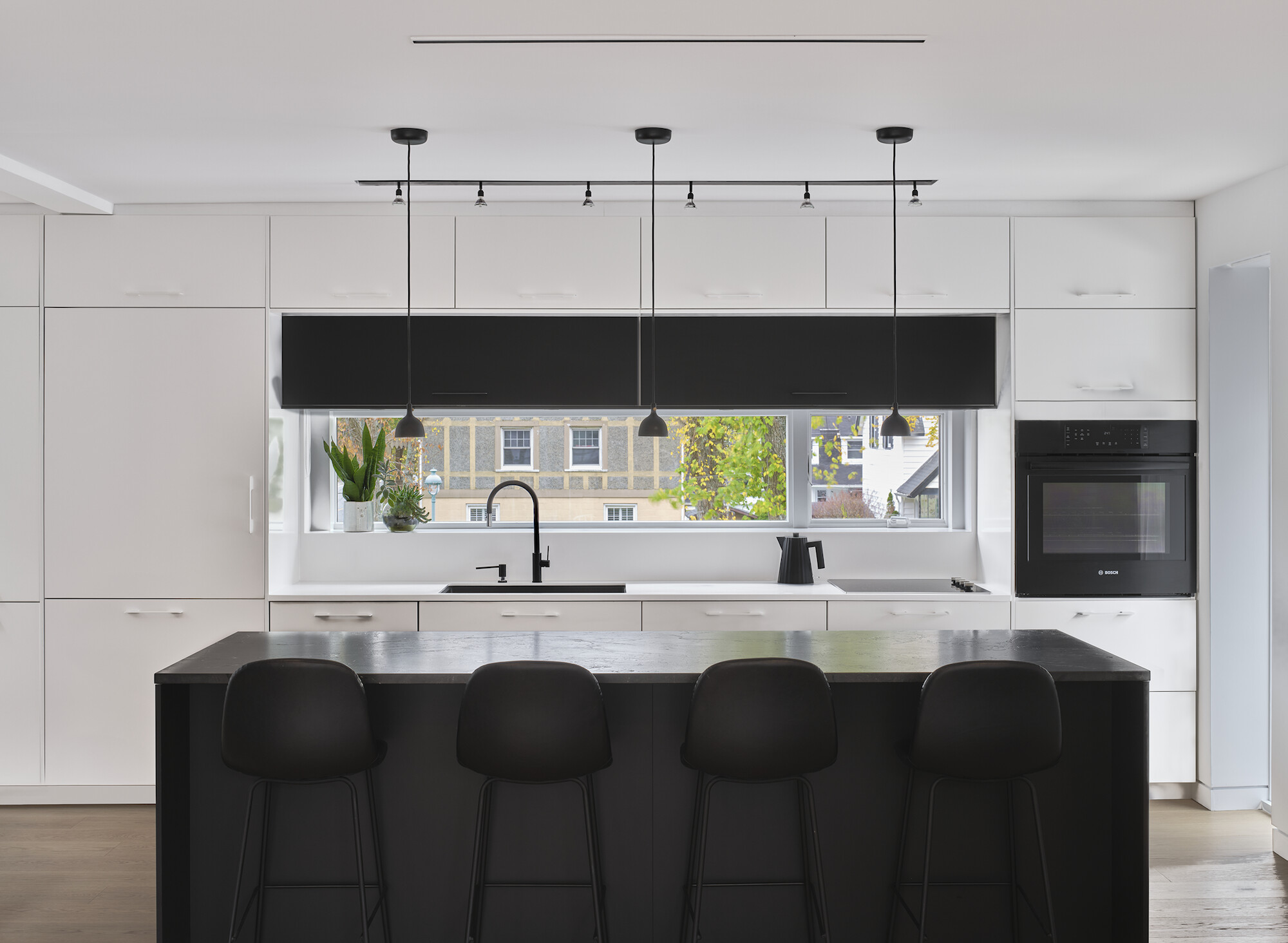
Upon review of the existing bone conditions, it was evident that new building technologies would have to be implemented to bring the structure to current energy efficiency standards. Firstly, closed-cell spray foam insulation was used to establish an air tight seal against the leaky Hydrostone blocks and provide optimize R value per inch in the limited space available. Secondly, new double glazed energy star rated windows were installed throughout. Lastly, since we were working with existing floor framing that would not structurally support an overpour for in-floor radiant heat, we collectively opted for an alternative solution of custom pre-fabricated aluminum lined subfloors that would accept radiant floor tubing as the primary heat source for the dwelling.
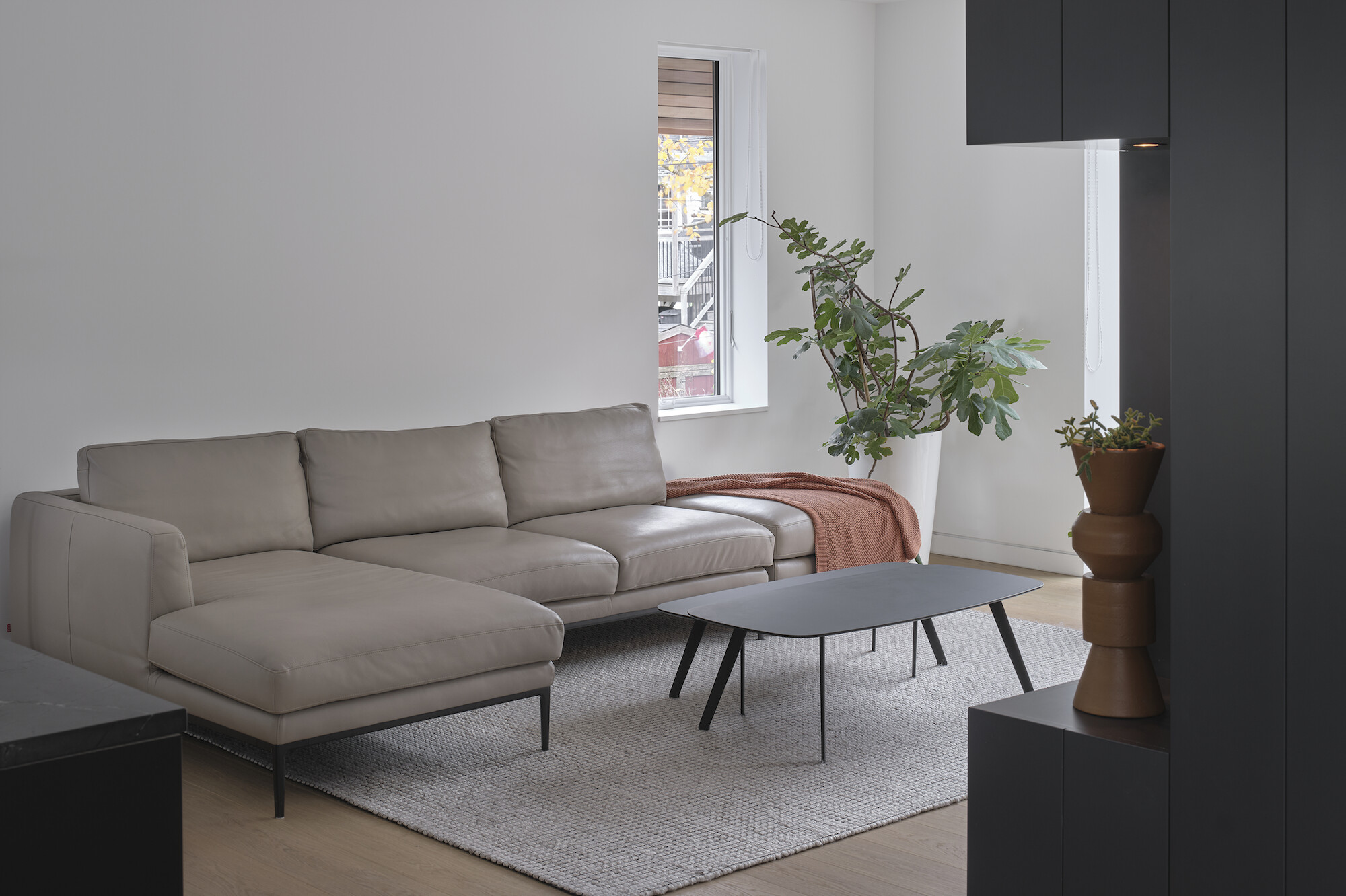
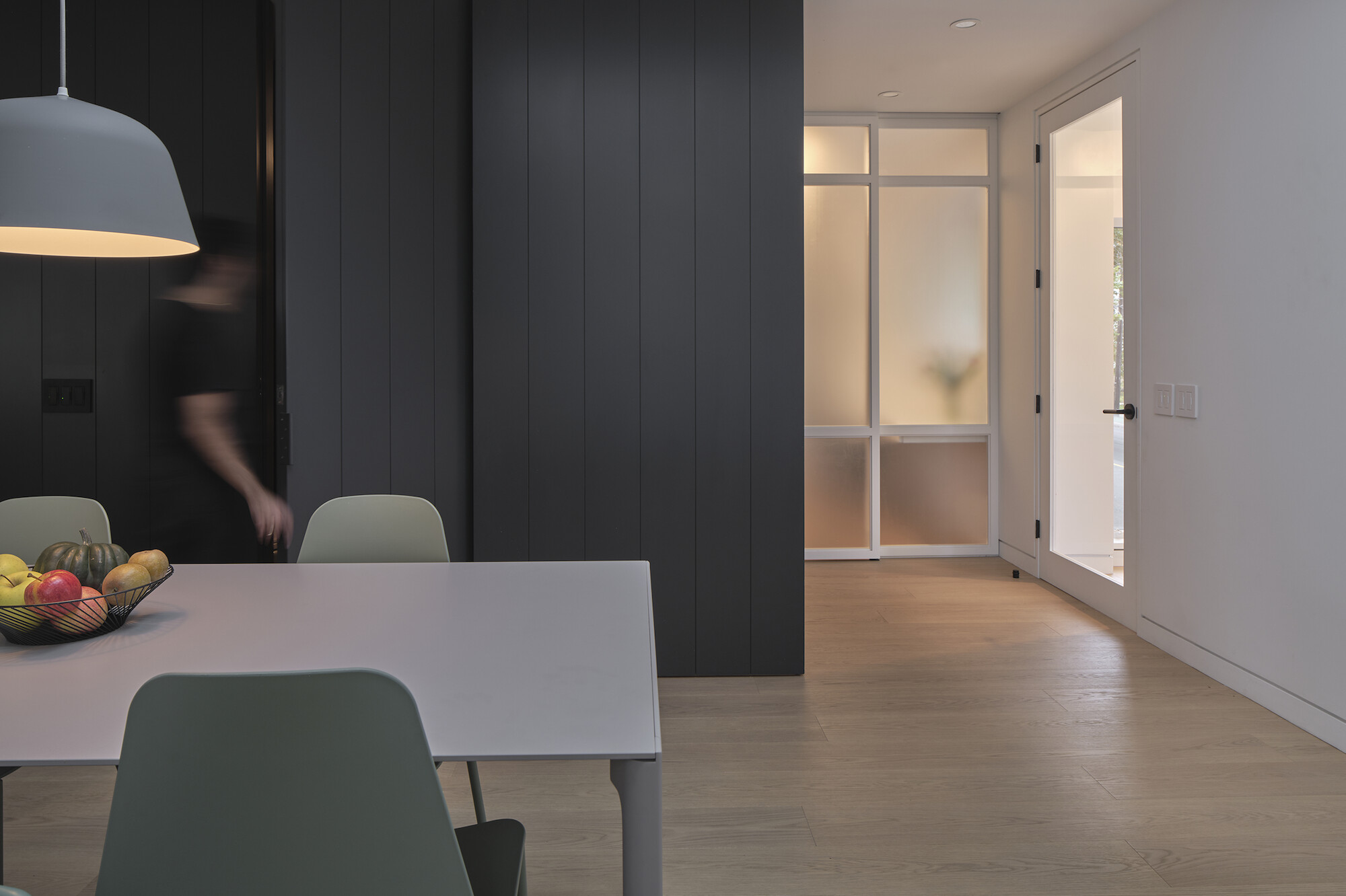
From the onset, we acknowledged that the existing floor to ceiling heights were not optimal, and without compromising the character defining roofline, we would be limited in the spatial configuration of third floor rooms under the existing low roof slope. As such, it was necessary for us as designers to find innovative solutions to expand the sense of verticality throughout the house and employ an overarching methodology of optimizing access to natural light.
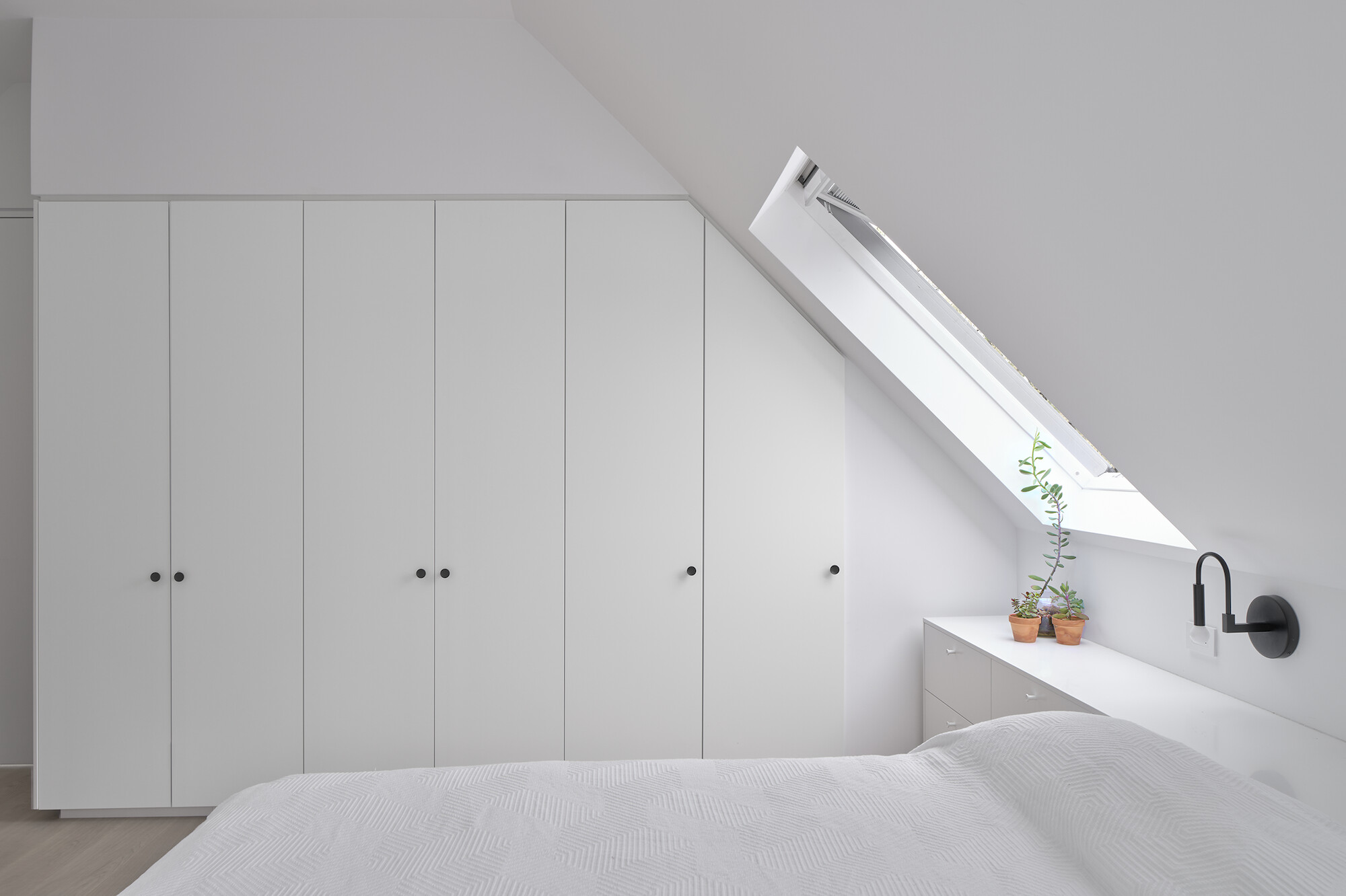
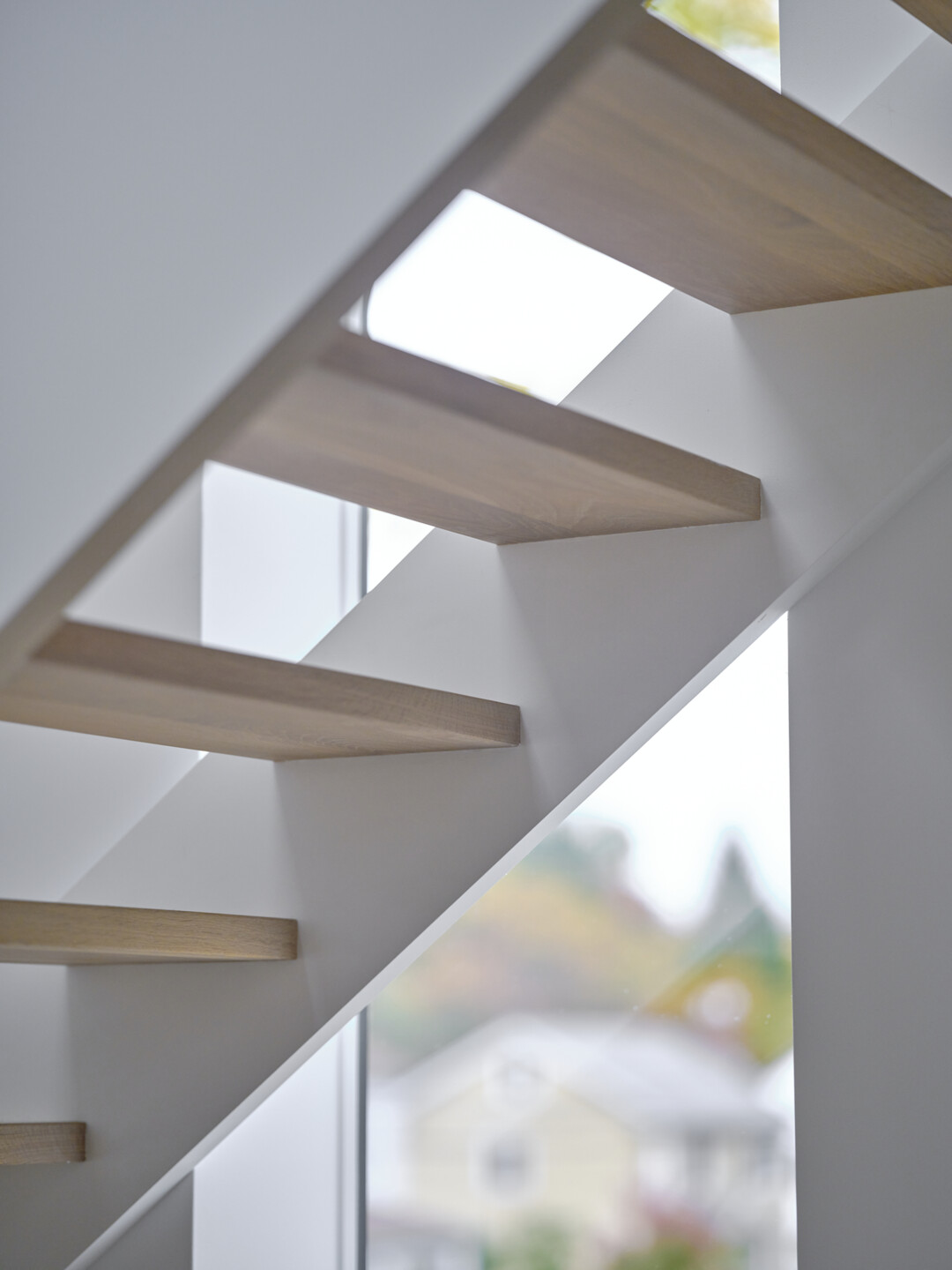
A primary strategy to optimize access to natural light on the main (second) level was to establish an open floor pin-wheel concept with no conventional drywall partitions between rooms. Instead, a central millwork core engulfs and conceals the bathroom, provides customized storage solutions per room, and establishes circulation entry points via perpendicular frosted screens that allow 360 degrees of free-flowing light from room to room. The function of the charcoal rendered central core also provides the homeowners with a grounding three-dimensional anchor-point that is carved and manipulated like a sculpture that can be viewed from any vantage point. The core also functionally provides the flexibility to expand each room and blend programmatic boundaries by leaving screens open.
Four primary rooms flank around the millwork core. Upon entry into the foyer, one is first confronted by the delineated vertical panels of the charcoal rendered core, and is then led clockwise into the open dining room, kitchen, and living rooms respectively. Accessed and defined by custom screens, the den is flanked off the living room and completes the circular flow on the main level by connecting back to the foyer.
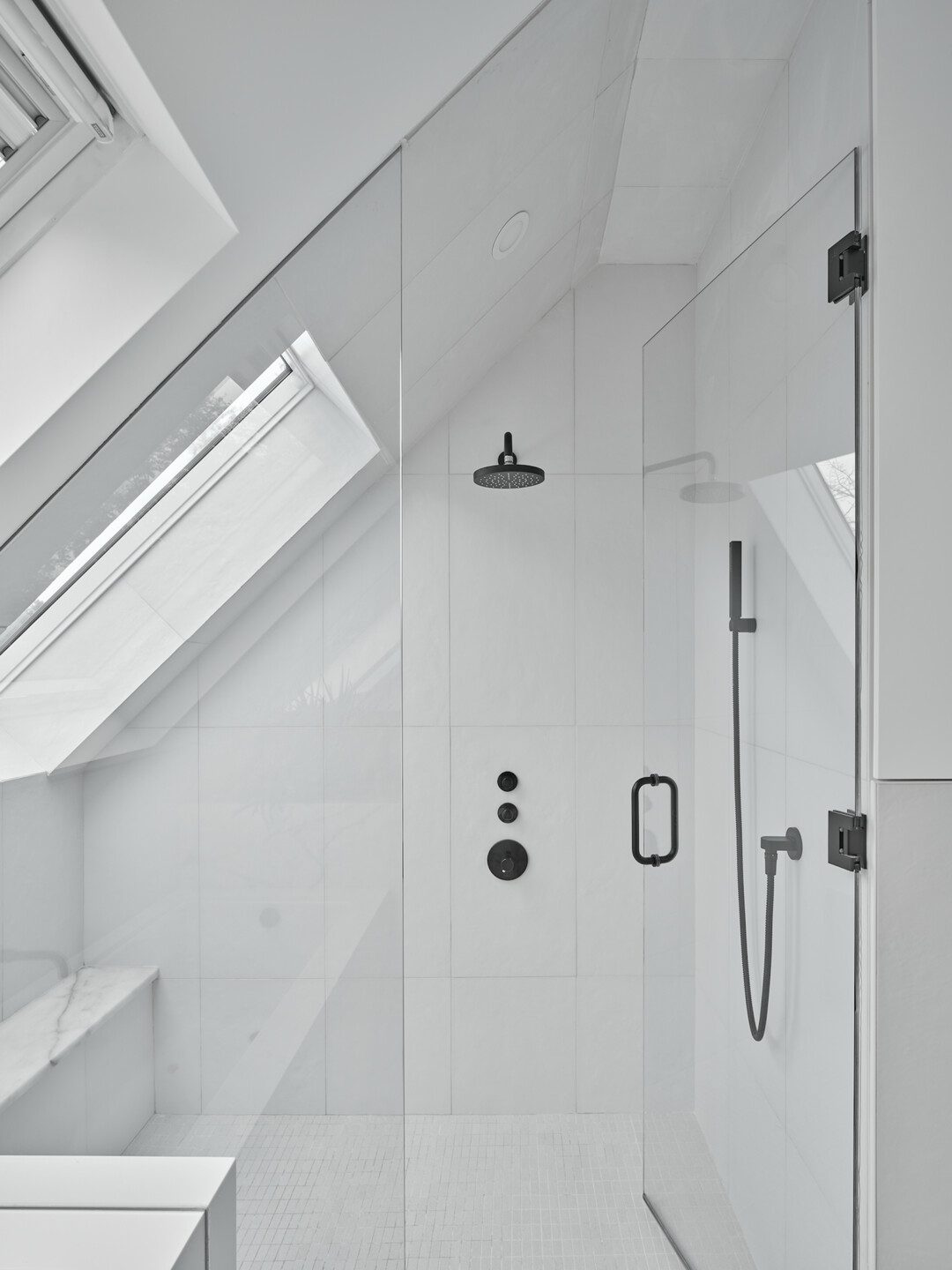
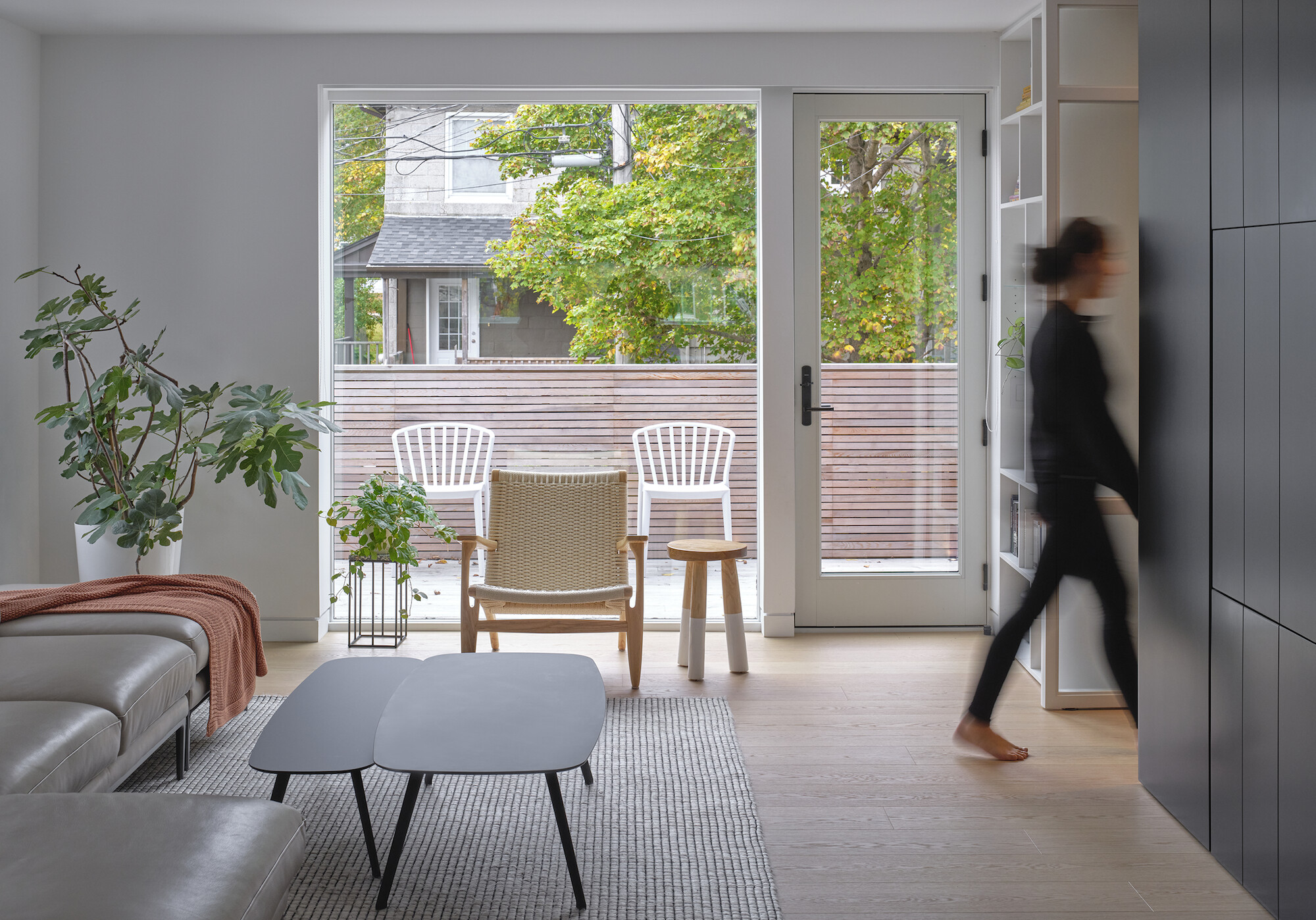
Since part of the historical significance of the Hydrostone district relates to Ebenezer Howards garden city planning, it was imperative for us to employ a biophilic design philosophy with curated vistas and physical connections to nature and the surrounding environment. The kitchen for example, employs a long linear window above the counter, giving expansive views to the green belt on Merkel Street. The living room is visually extended to the north via floor to ceiling windows that lead onto a cedar lined deck. Remaining rooms throughout the house also offer framed glimpses of surrounding tree foliage via strategically placed openings such as those over the ensuite tub and primary stairwell.
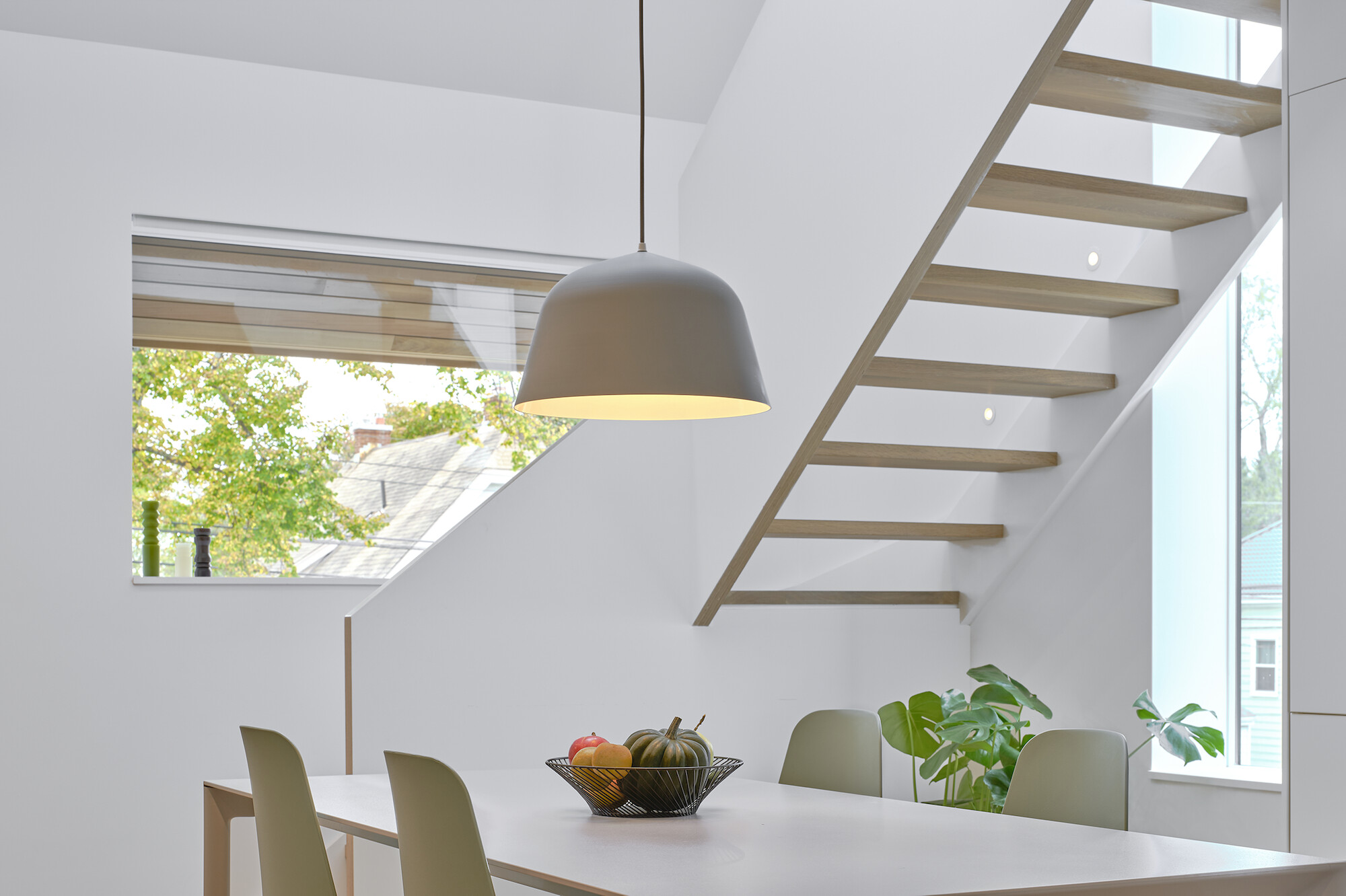
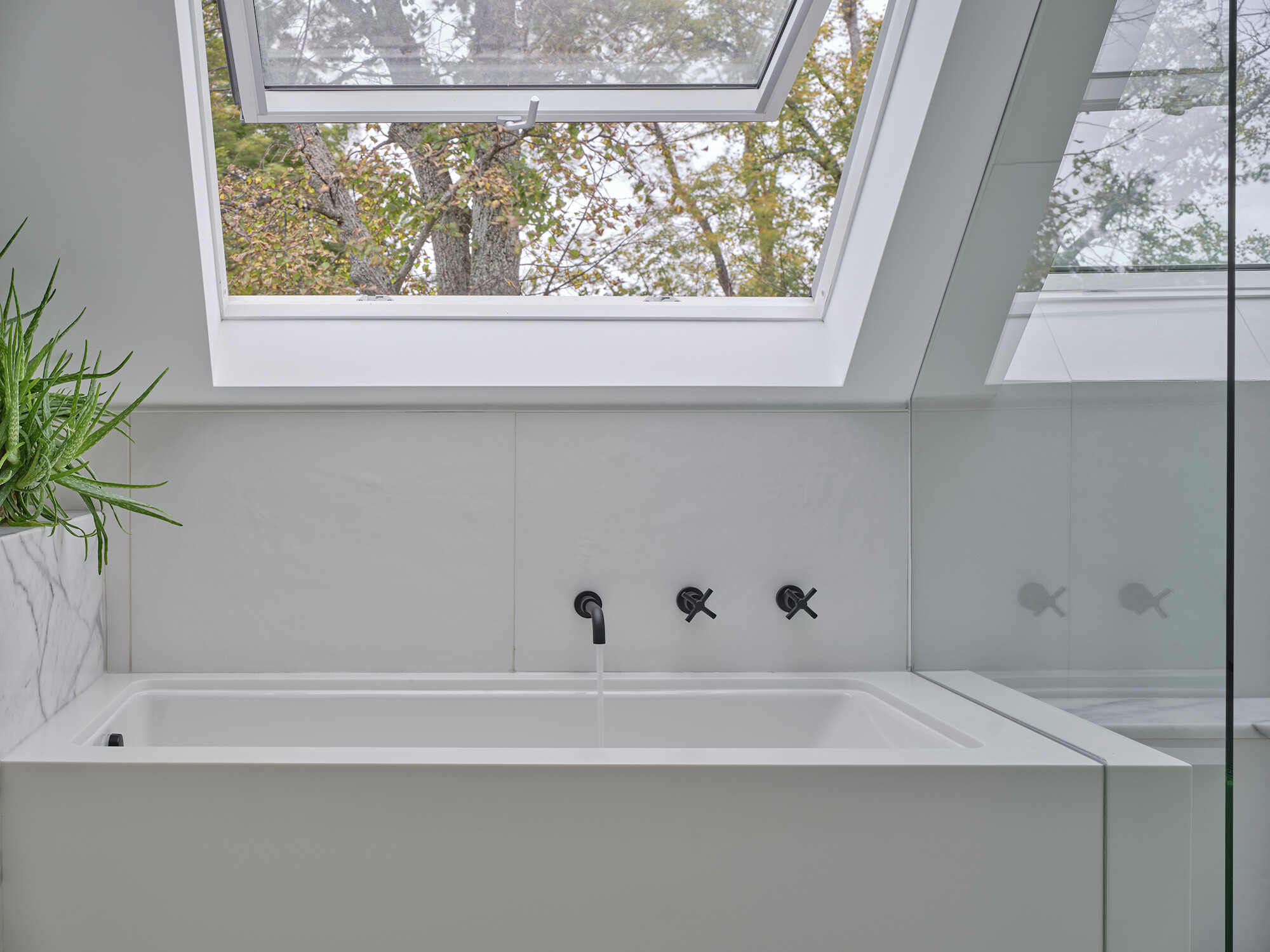
The placement and extent of window openings was intentionally limited within the existing stucco façade in order to preserve the unique historic character and Hydrostone identity. To capitalize on the design intent of optimizing natural light, we introduced seven new skylight openings as an alternative solution to draw in light from above. One primary skylight opening was designed in conjunction the L-shaped stair which carves out a double height space at the eastern corner of the home; expanding the sense of verticality whilst allowing a flood of morning light to penetrate down to the dining room and kitchen areas on the main level. Additionally, by stacking and aligning the stair slope with the roof slope, we were able to optimize head clearances and habitable floor area on the third floor. We also employed coupling millwork, benches and bathtubs at low-roof angle locations where user function did not require full standing height clearances.
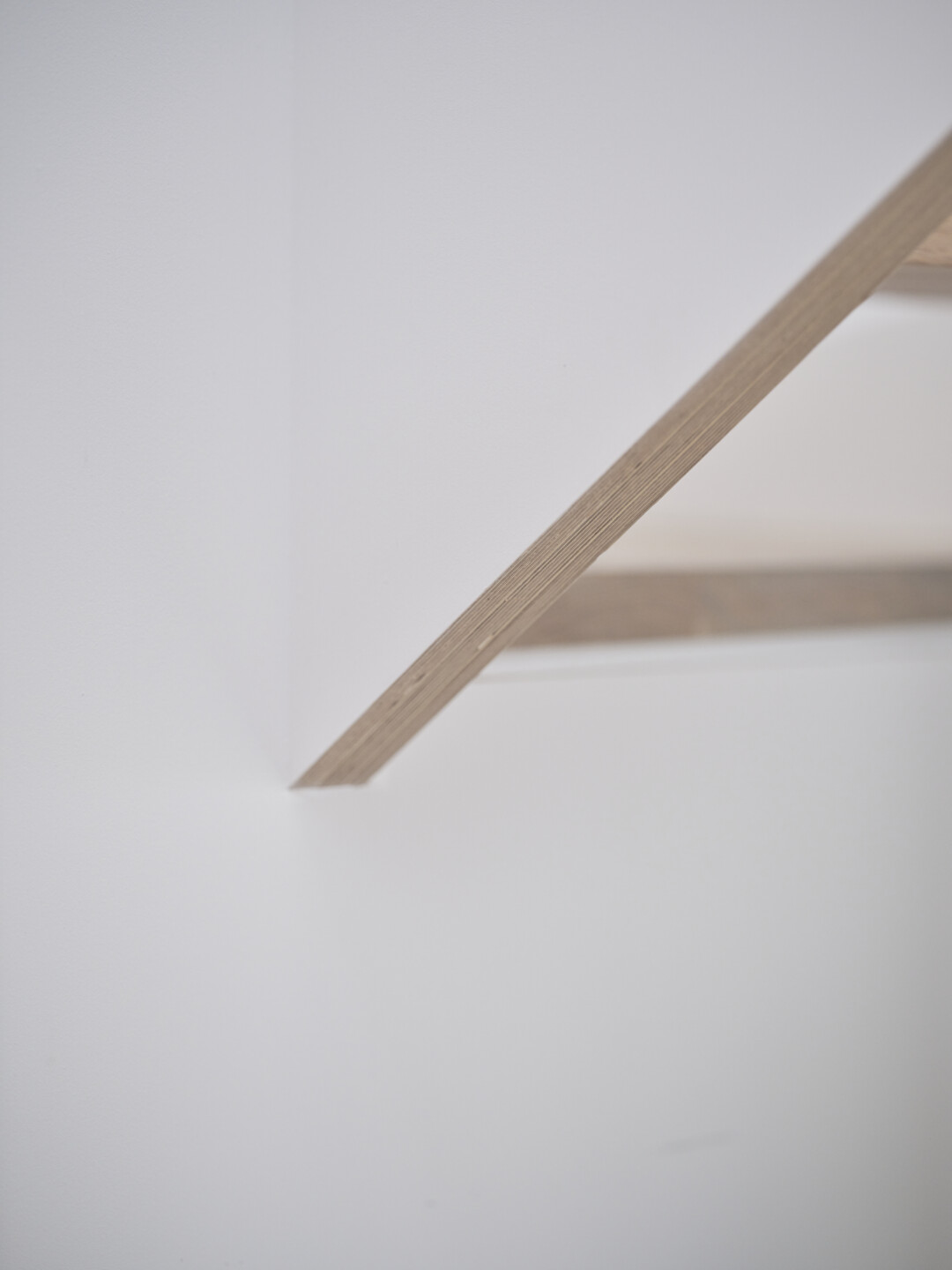
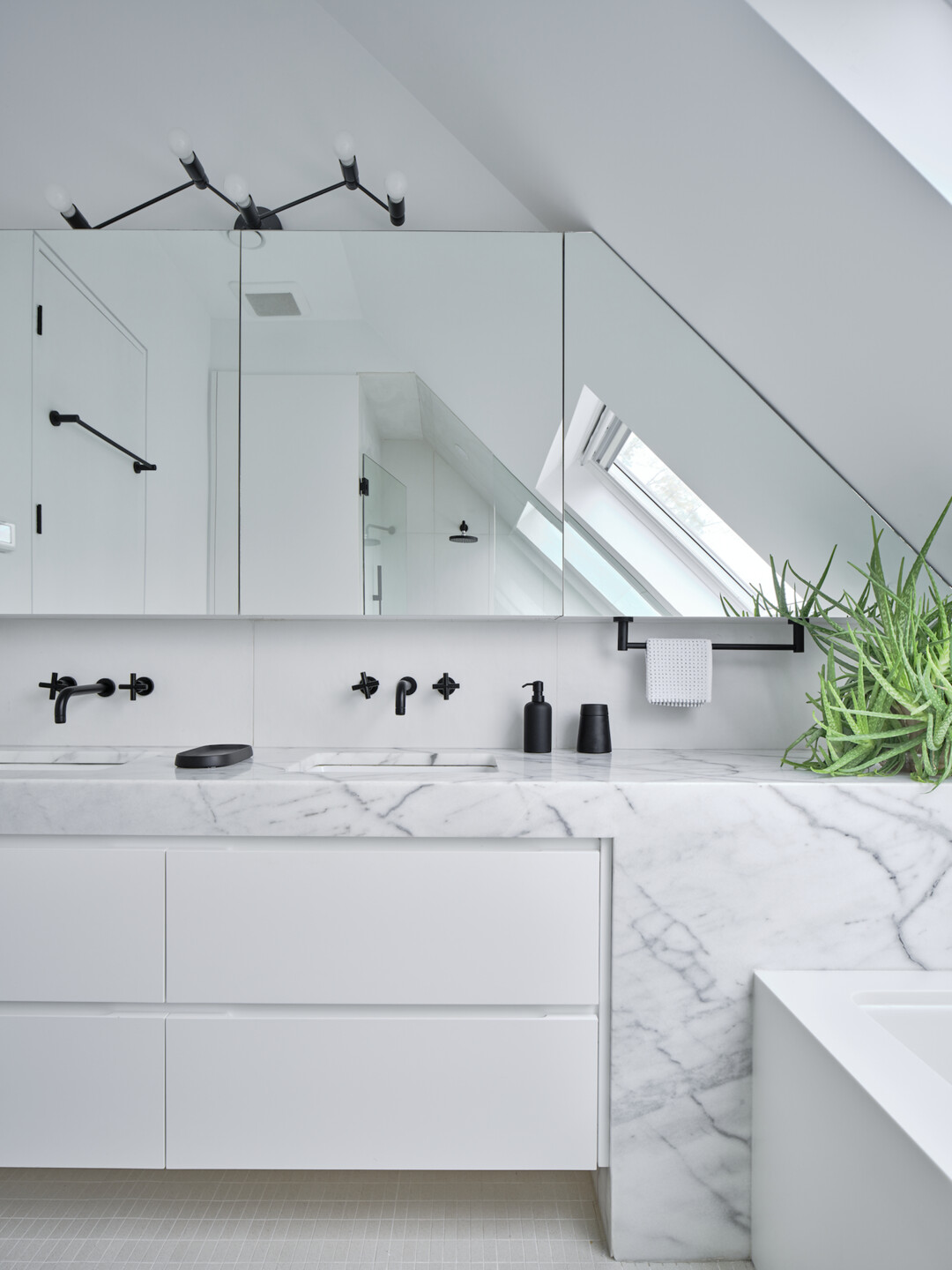
We are firm believers that historic preservation can be enhanced by introducing contrasting modern forms. Having achieved the primary design intent outlined above, we took the opportunity to reconfigure the two existing hipped roof additions into modern rectilinear flat roof volumes. Each is clad in a locally sourced pre-finished pine rainscreen system. In a similar fashion, the deck and exterior entry stair were also designed to read as contrasting modern volumes yet clad in cedar. This combined assembly of form and materiality pairs down the exterior palette to three materials - grey-tone stucco (Hydrostone structure), vertical charcoal wood siding (additions), and natural red cedar (decks, stairs and soffits). The resulting exterior form exudes a curated balance of expressive old form with modern intervention and material detailing to public eye.
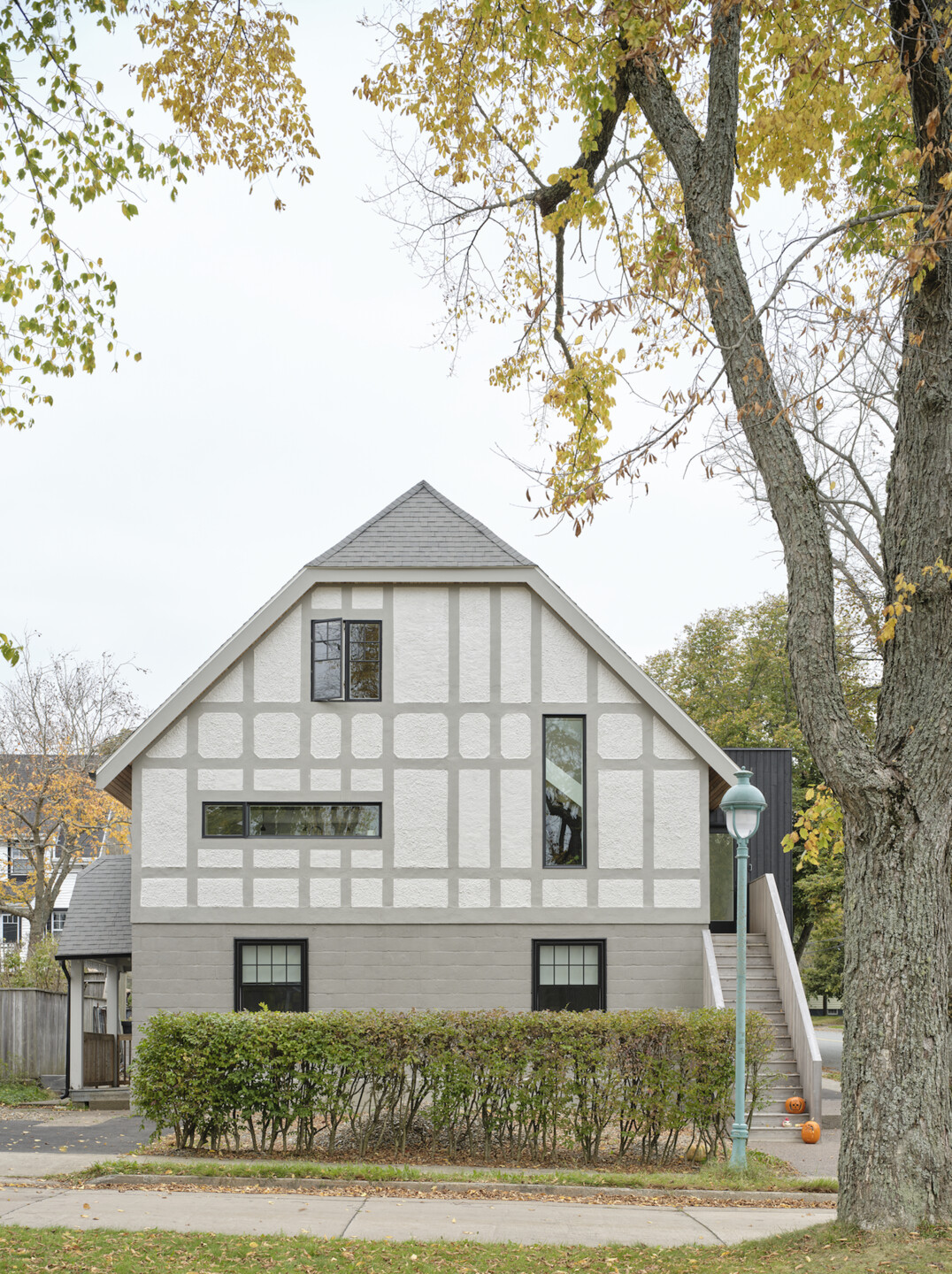
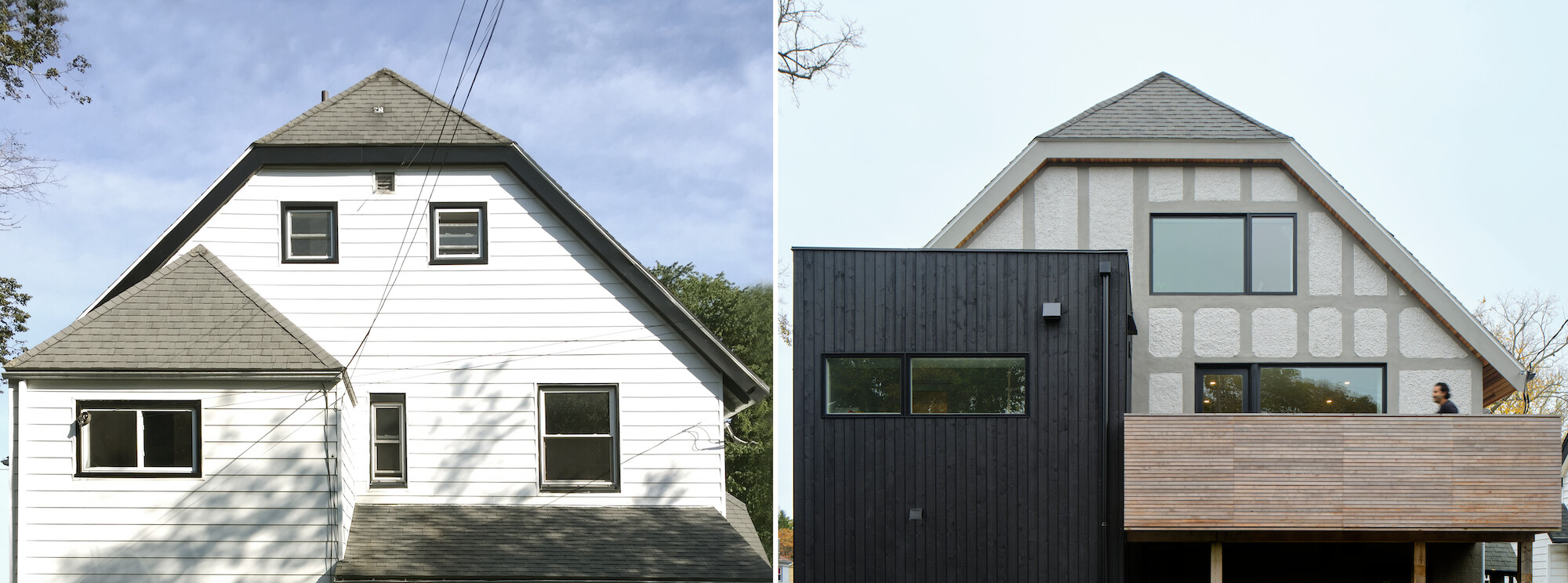
To design a new single family residence within tight confines of a 1200SF second floor suite of a historic downtown duplex. Goals were to unveil the covered structure and restore the façade to its existing historic glory whilst introducing new modern interventions to both interior and exterior design to suit client's needs.
The interior structure was stripped down to the exterior hydrostone walls (concrete block), and fully insulated to meet new energy standards. In addition, a unique retro-fit infloor radiant heating system was installed to lower energy consumption. New operable skylights were also introduced for passive cooling.
The hydrostone district in Halifax is one the first north American implementations of Ebenezer Howard's 'garden city' urban design principals. The district was erected after Halifax's tragic 1917 explosion which decimated every building within 2.6km radius, and killed 1600 people. The hydrostone greenbelt district was constructed from custom concrete blocks vs wood frame for longevity and resistance of any future fires/explosions.

Team:
Architects: REIGN ARCHITECTS INC
Photographer: Julian Parkinson
