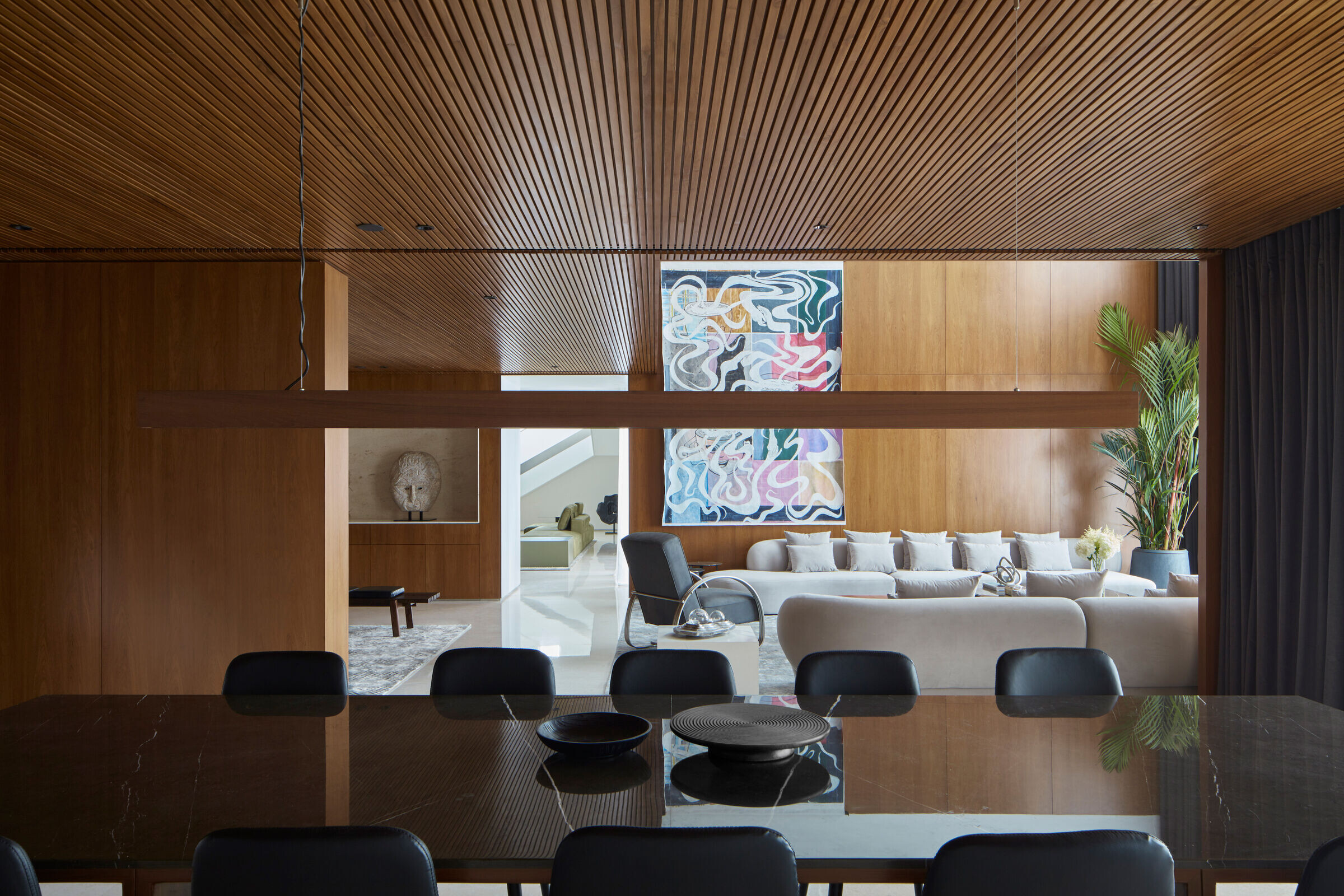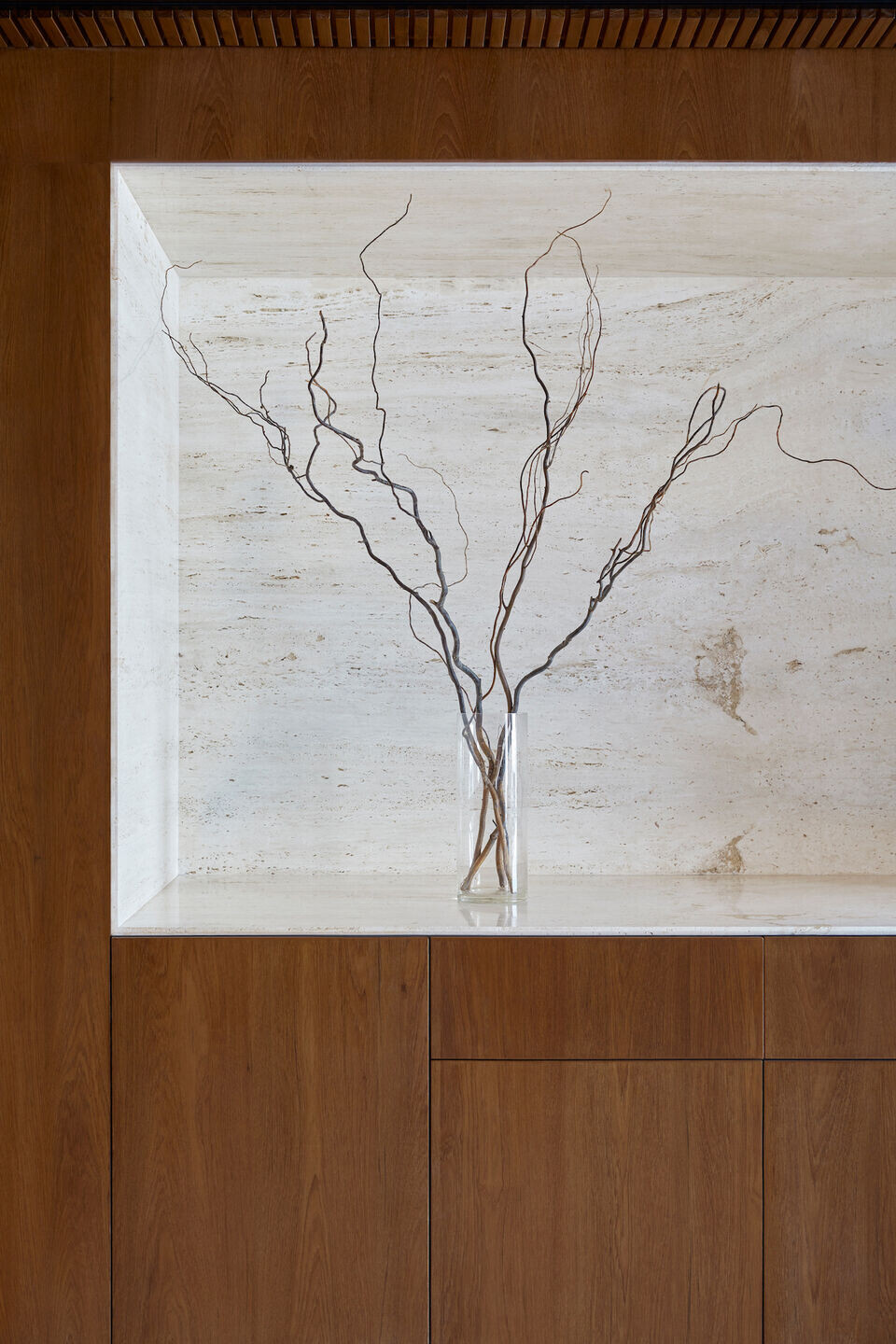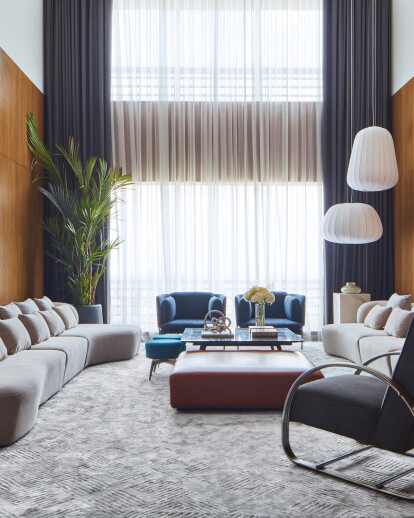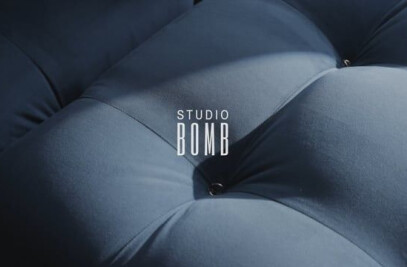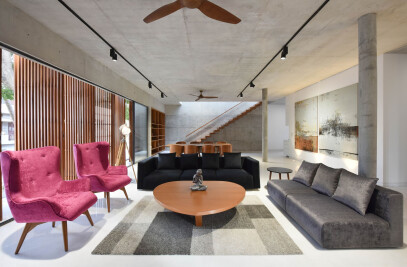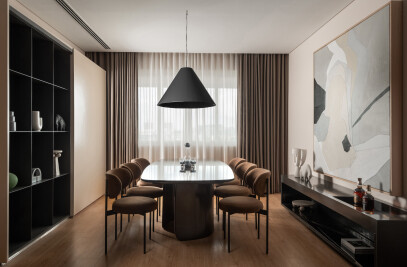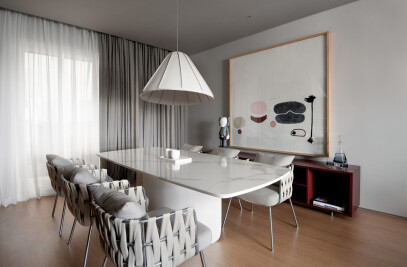The architectural interior project for House of Bengal aimed to address the program requirements by minimizing space divisions, creating a sense of continuous and spacious flow within the apartment shaping spatial continuity and amplitude for the apartment. Seamless circulations emphasize the fluidity between different areas, establishing functional pathways.
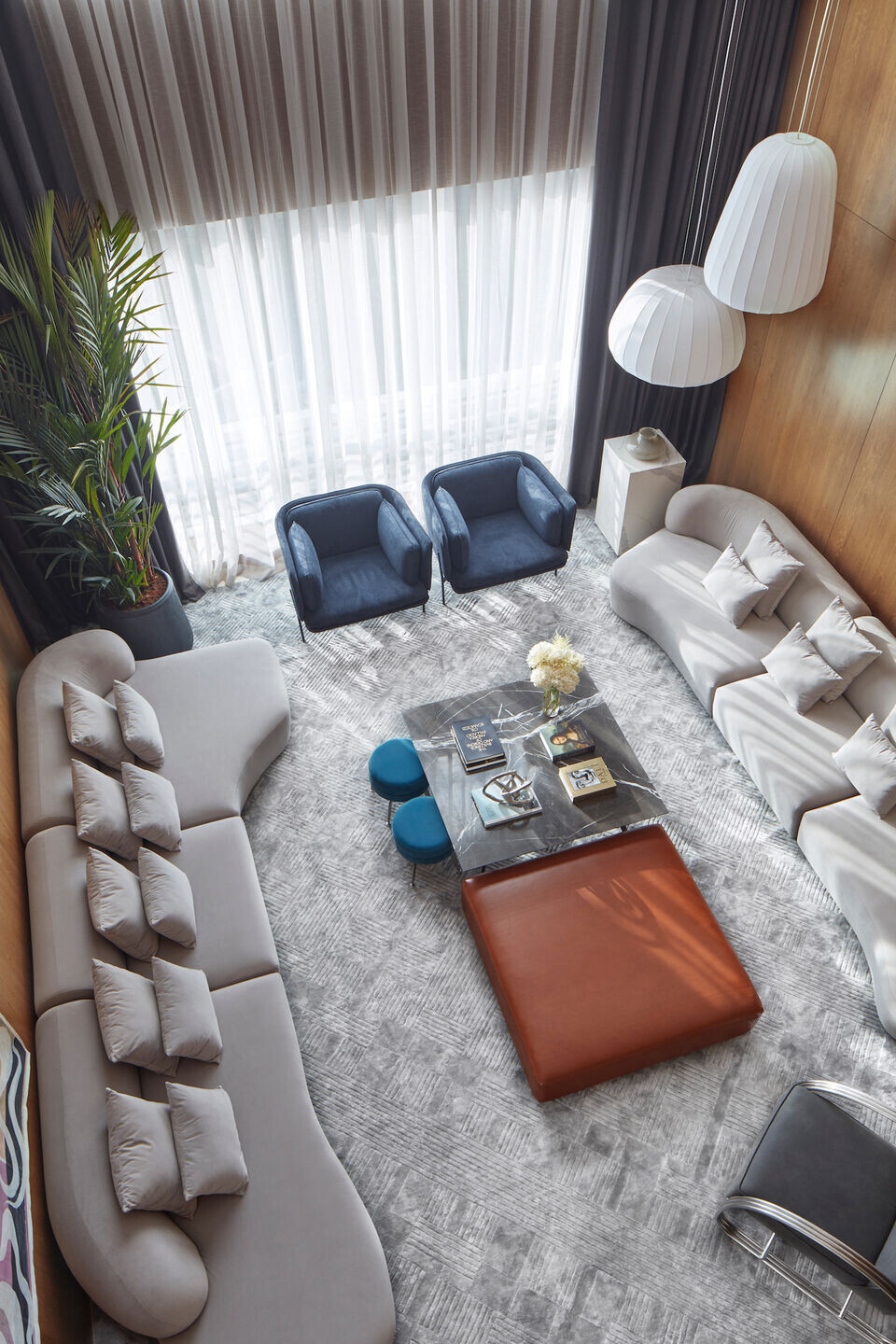
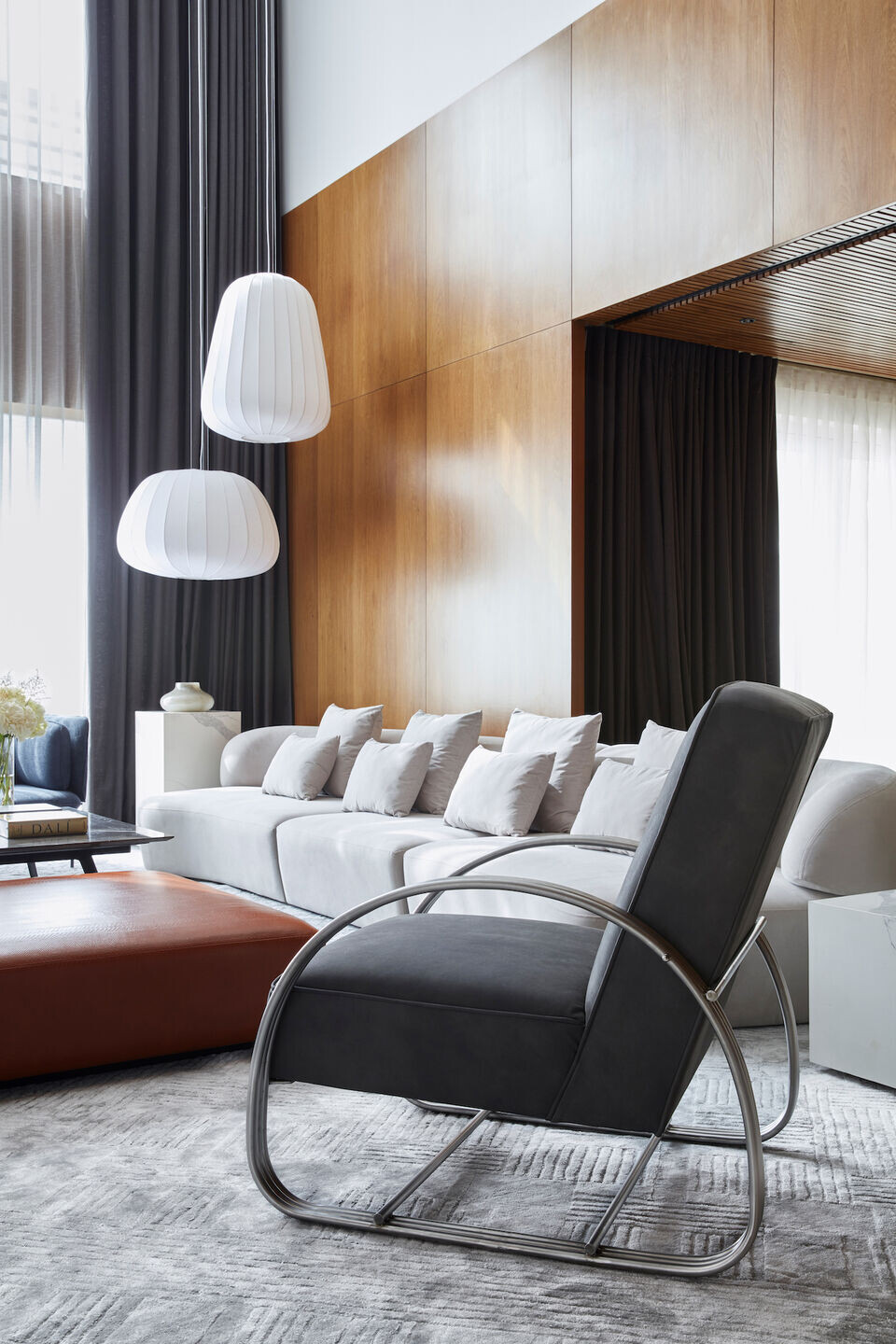
The core idea was for the architecture to establish a warm and solemn atmosphere, prompting alterations to the current structure. The intervention gradually became more prominent, involving actions such as opening walls, reducing ceiling heights and dividing spaces. The aim was to correct proportions and alignments to shape the internal geometry.
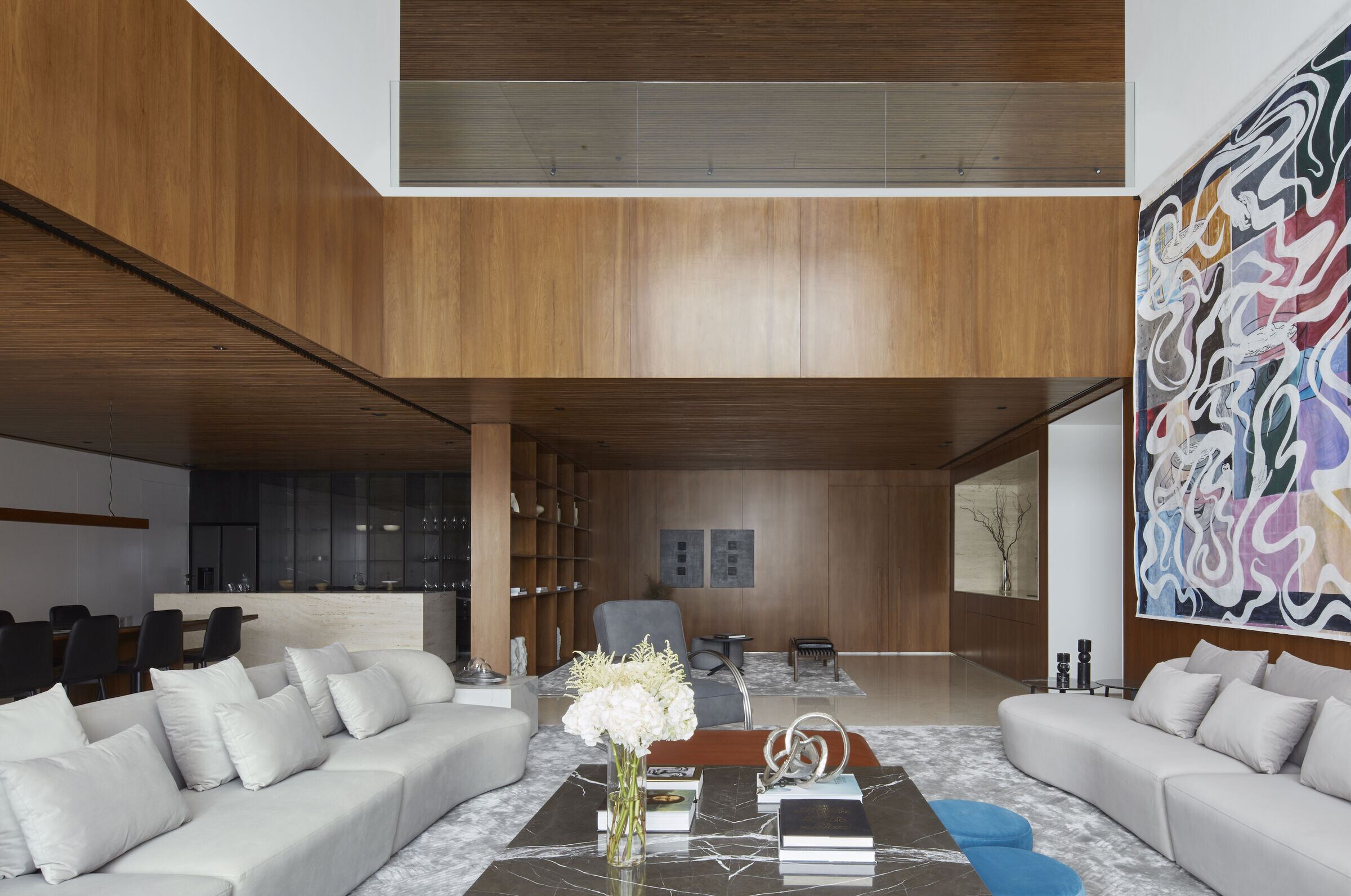
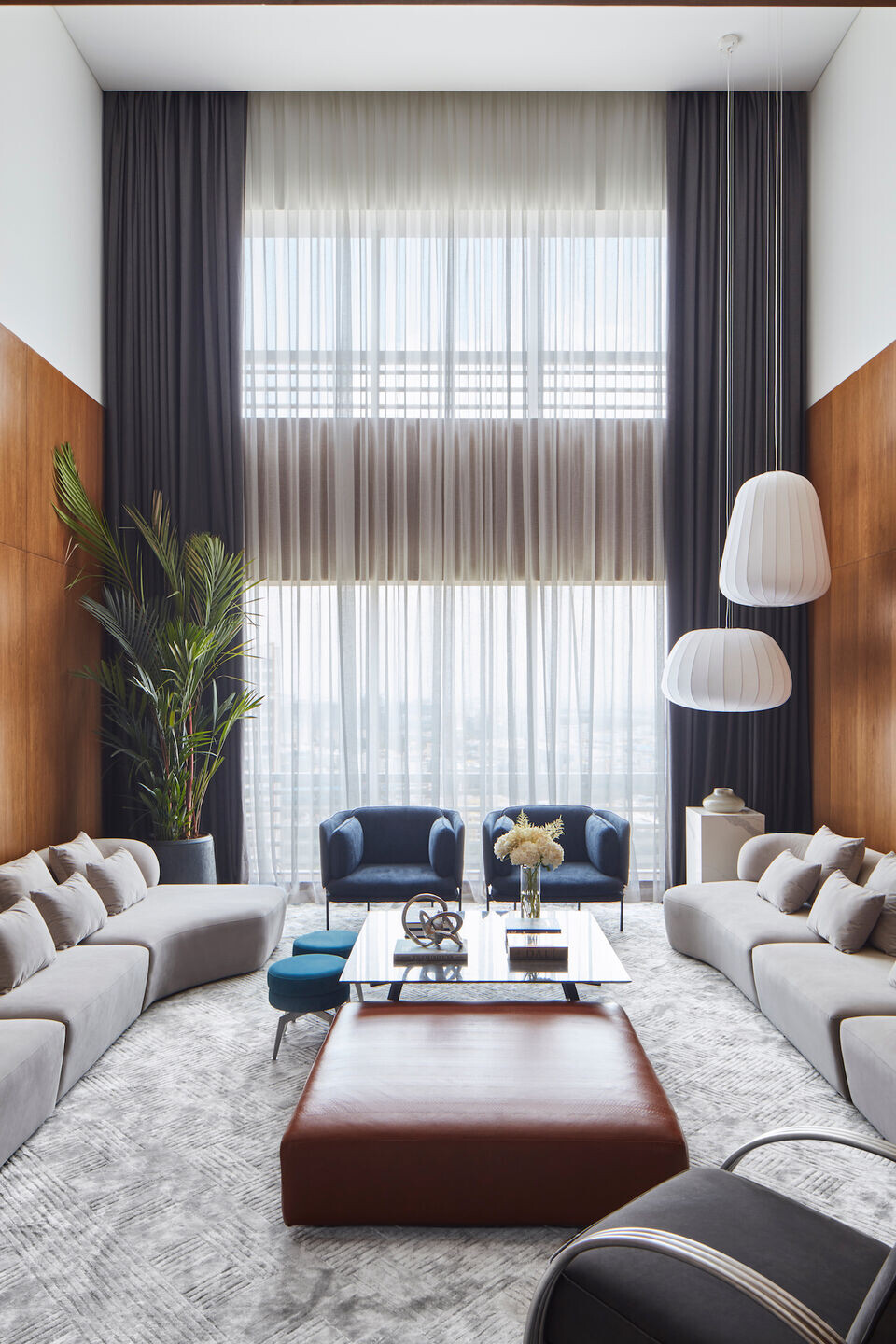
Spanning two stories, the house encompasses five bedrooms, a TV room, dining area, living room, kitchen, media room, and entertainment space. The more private areas are adorned with softer materials such as carpets and linen gauze curtains. Access to both floors is facilitated by a staircase.
Beige Italian flooring establishes continuity and calmness, while teak veneered walls and slatted ceilings impart a sense of warmth and visual harmony. At the entrance, a timber box serves as the lounge, featuring custom furniture designed for optimal relaxation. Capping the corridor, you encounter more formal living and dining spaces that offer panoramic views of the city skyline.
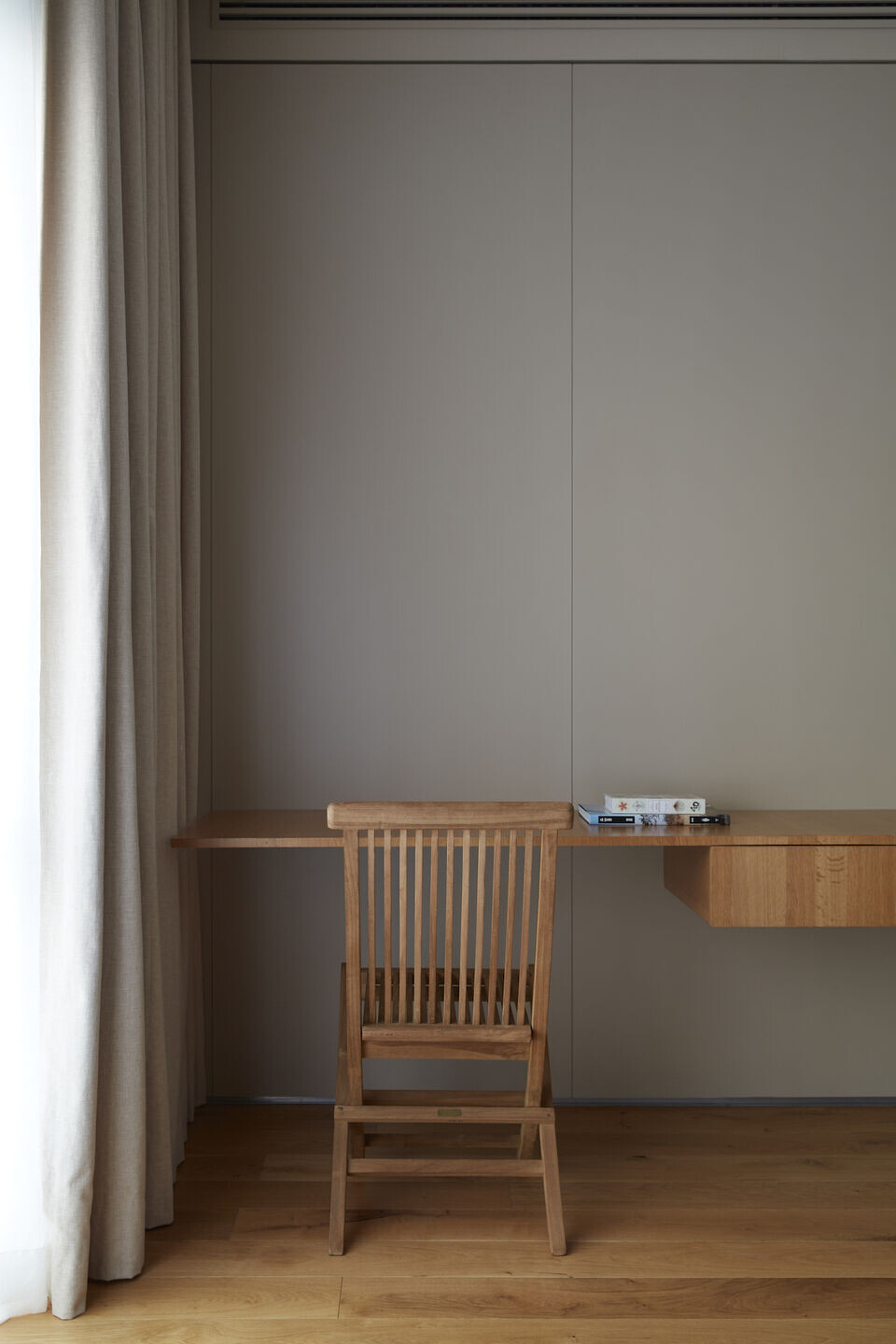
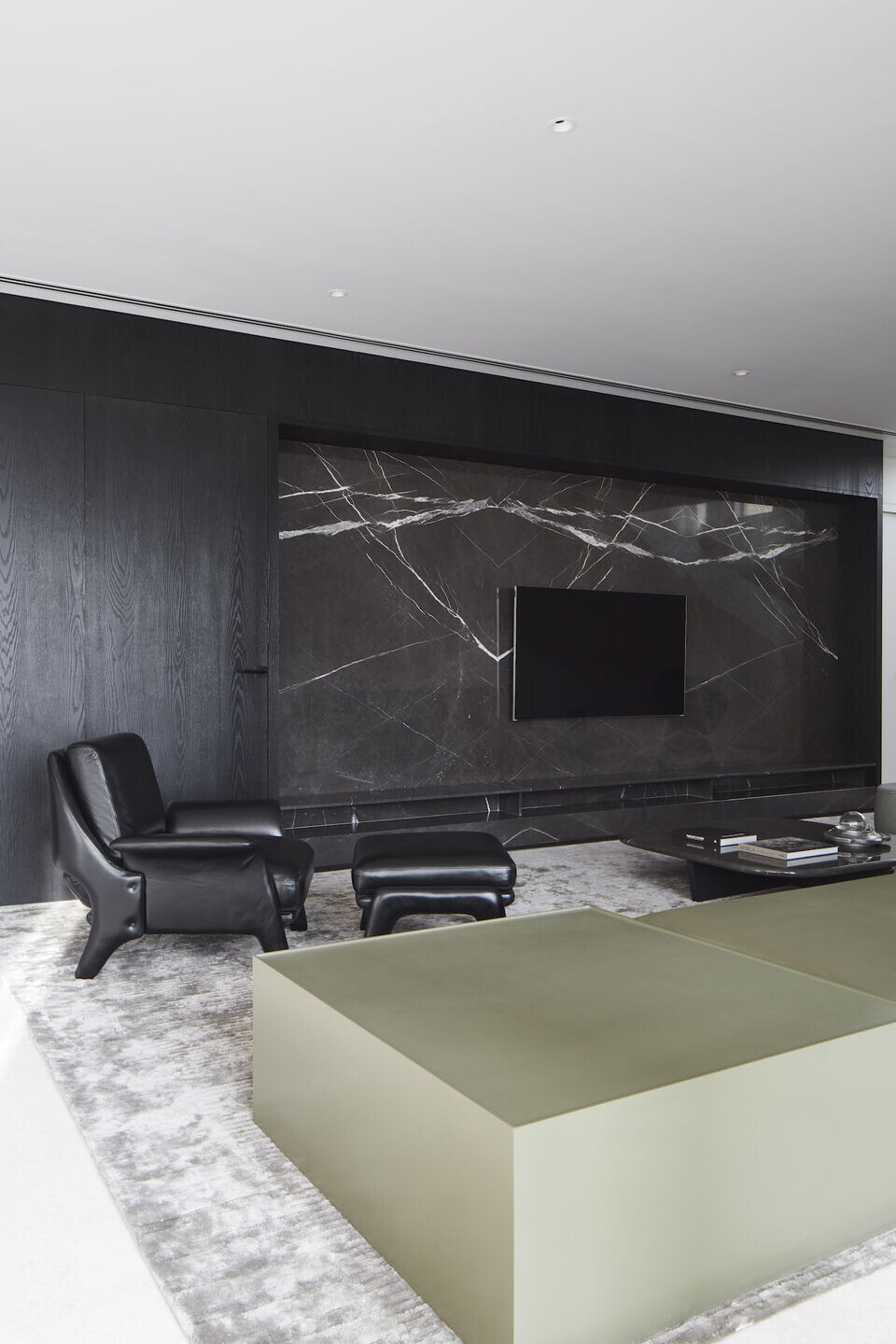
The living room, the most expansive area in the house, features a 6-meter-high ceiling enclosed by glass on one side. Teakwood panelled walls, bookshelves, stylish furniture, and well-designed light fixtures adorn the spacious floor. Additionally, an extensive collection of art and objects offers ample opportunities for display throughout the room.
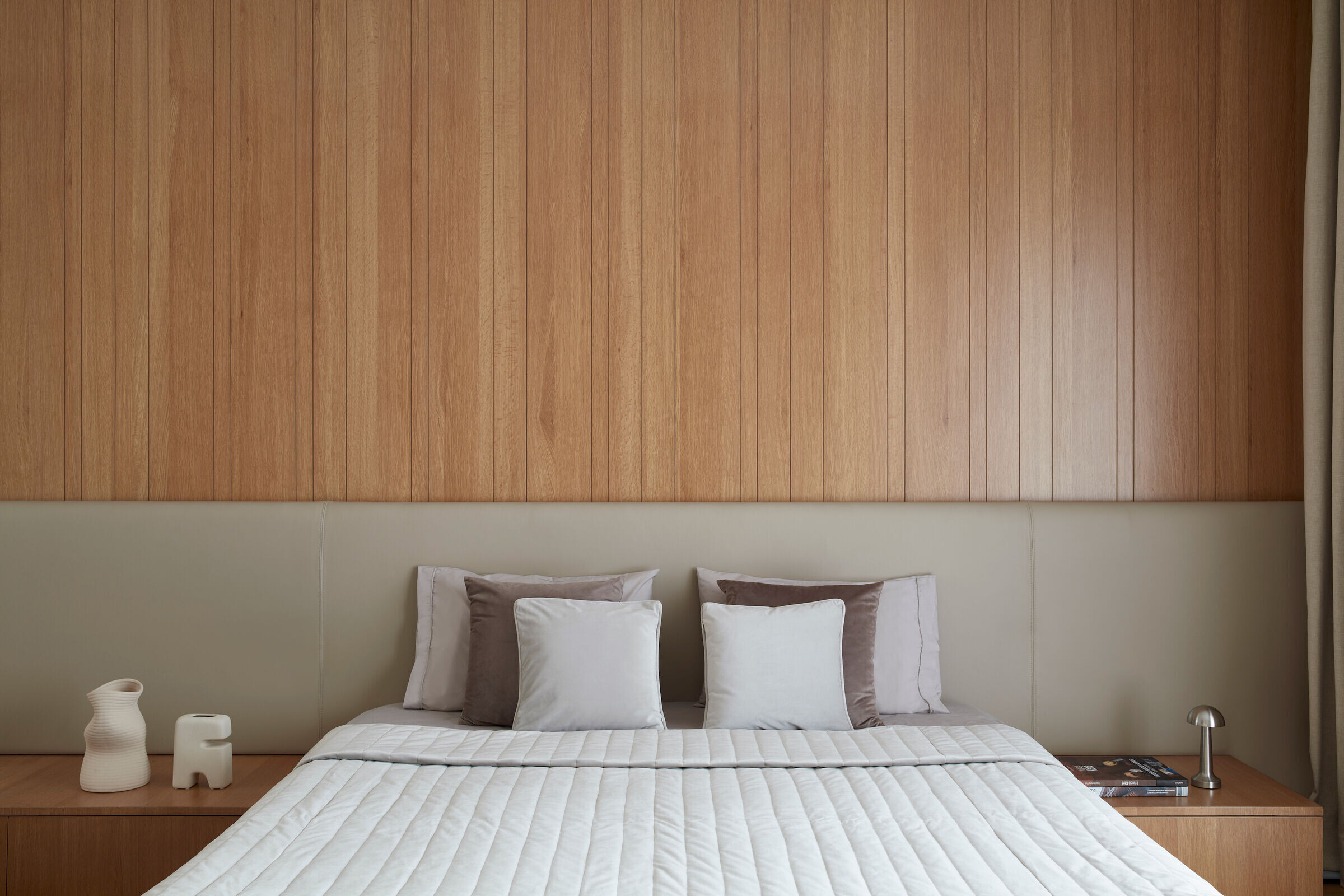
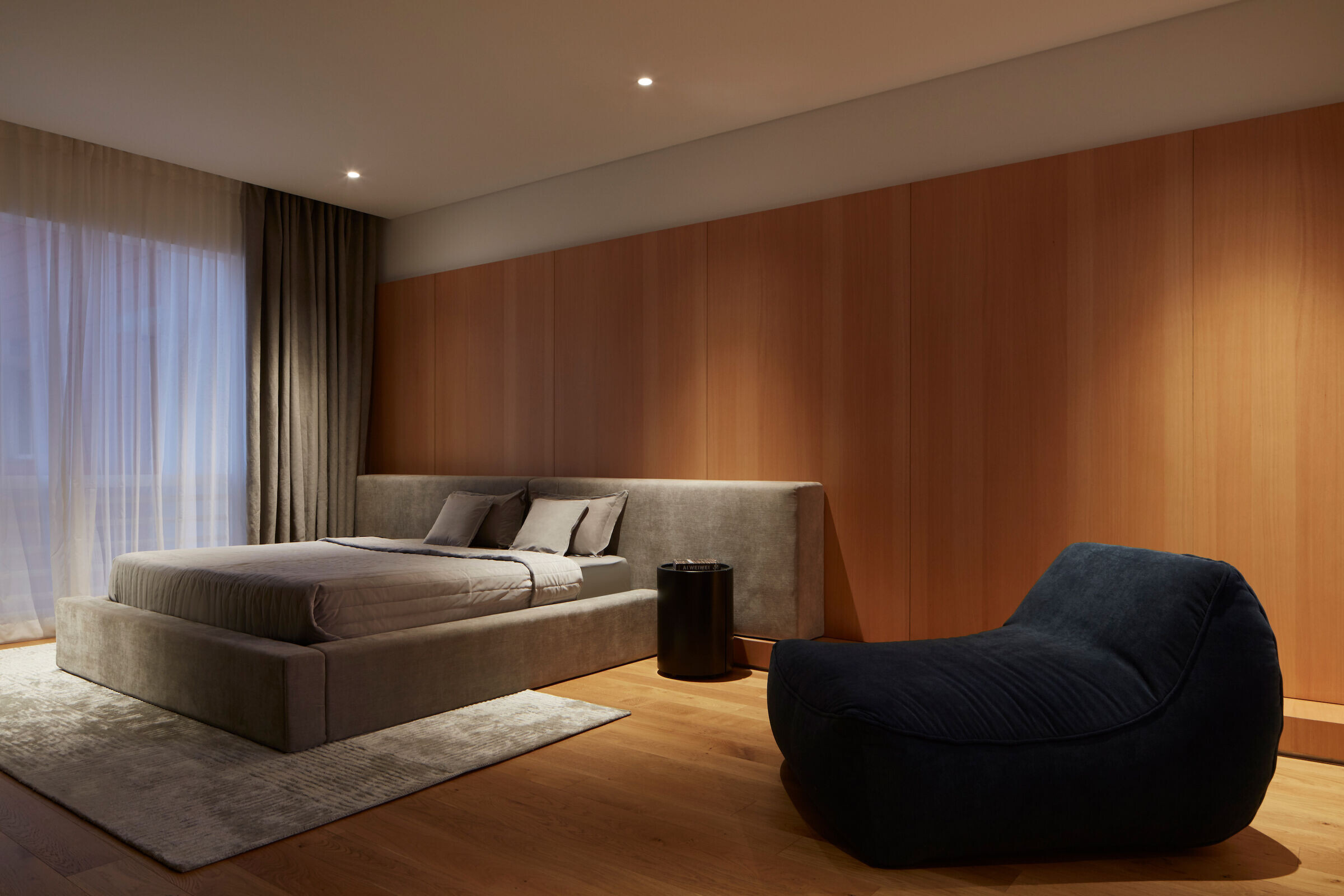
House of Bengal is a meticulously designed environment that captivates the soul and engages the senses, possessing the power to capture both the elemental and ethereal aspects. Soft sunlight, filtered through delicate drapes, harnesses natural light to establish a soft and inviting ambiance, providing illumination while infusing warmth and tranquillity. The incorporation of timber on surfaces introduces a tactile and comforting dimension to the space.
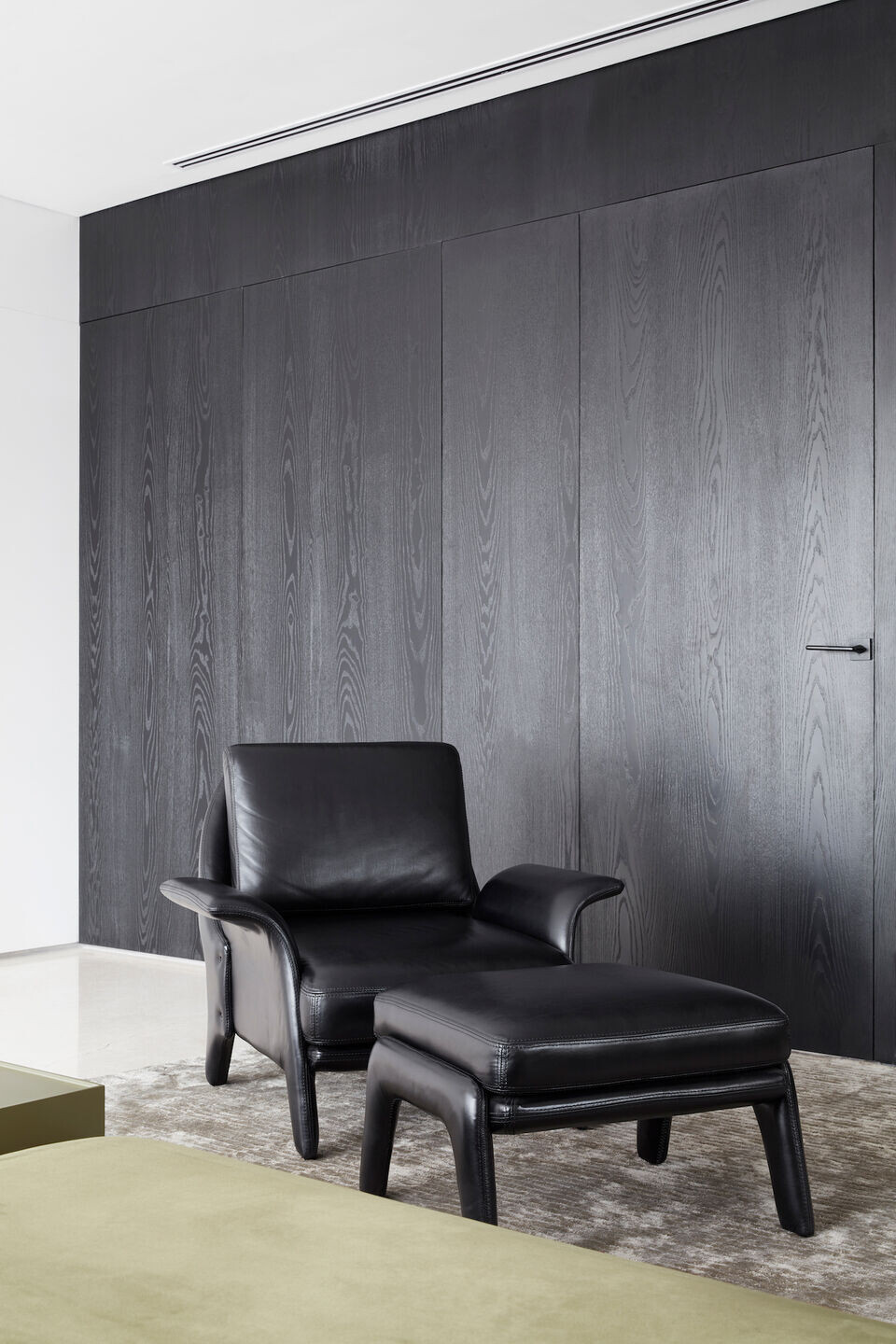
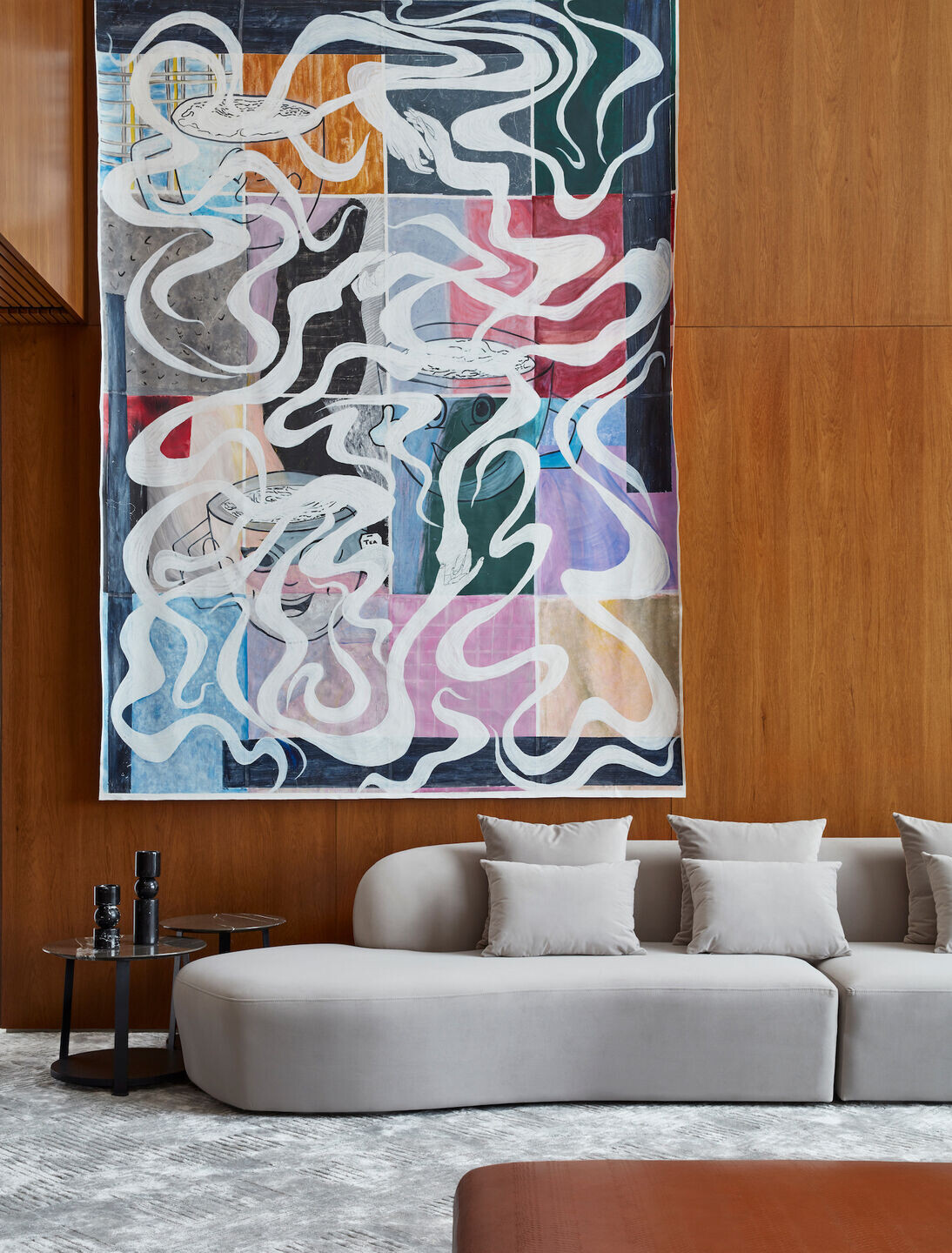
Team:
Architects: Studio Bomb
Photographer: Oculis Project
