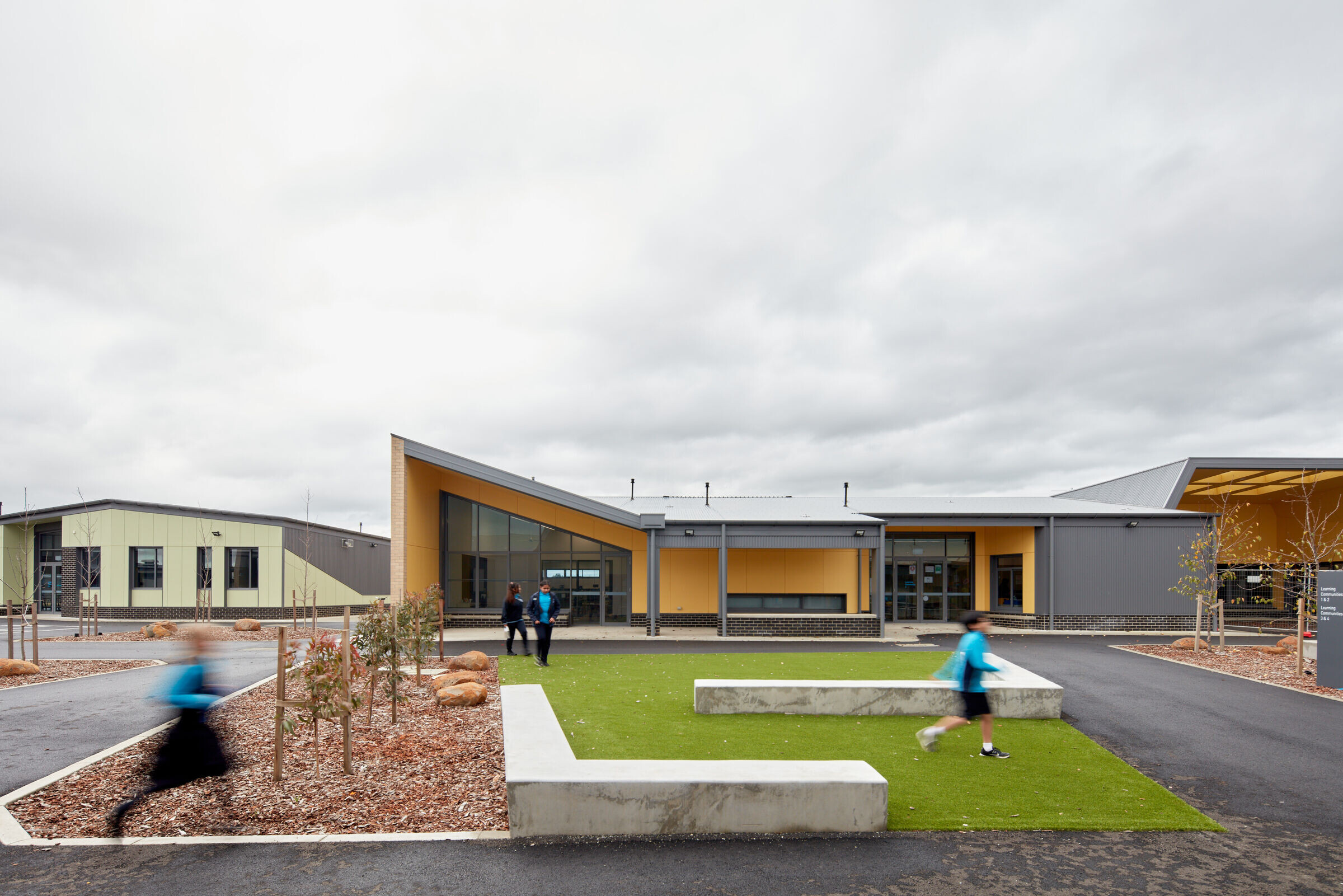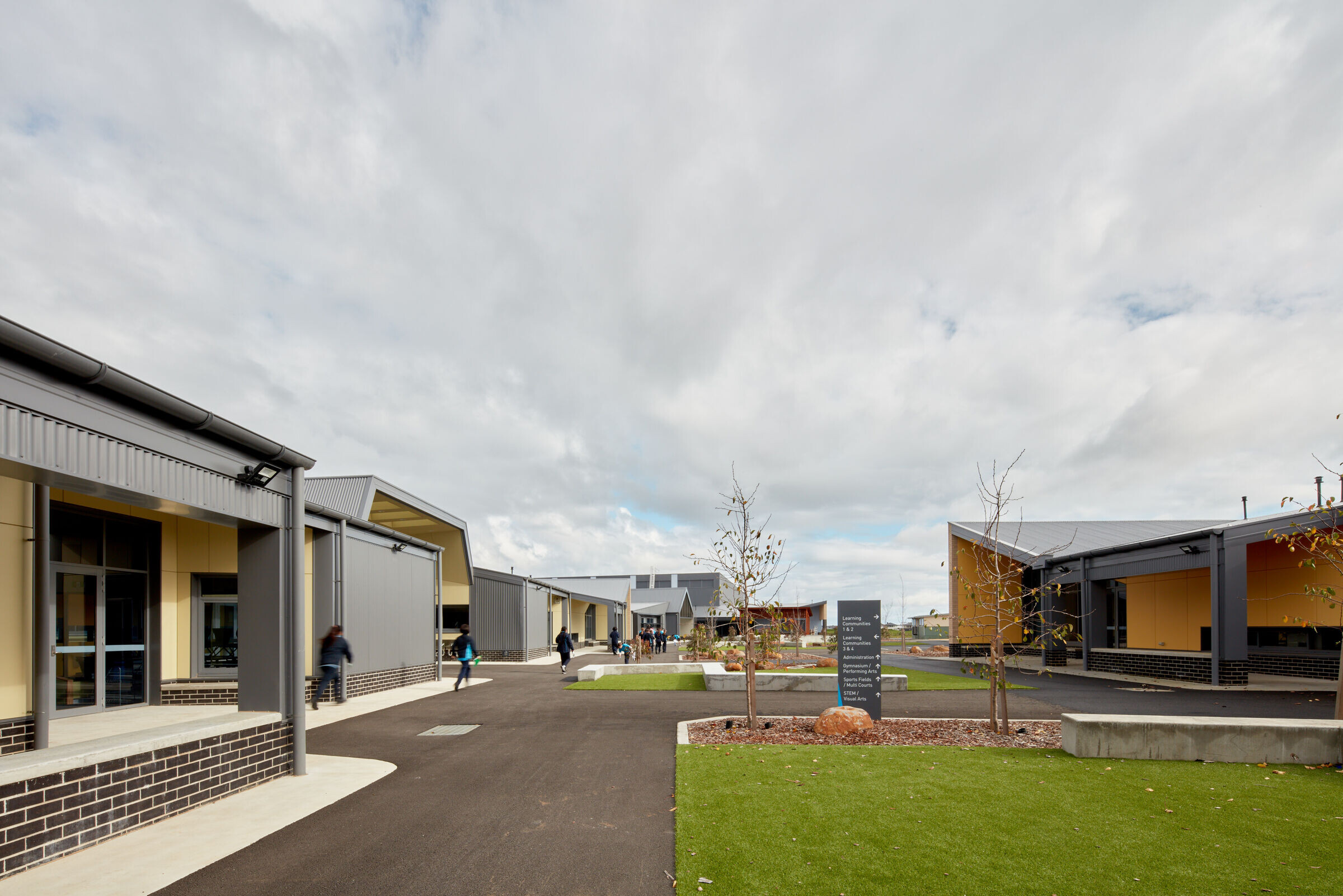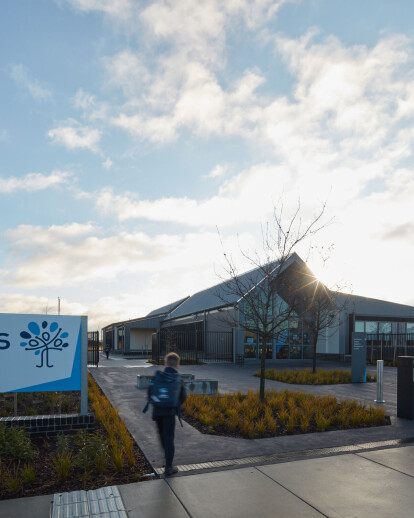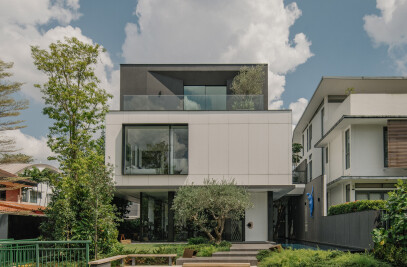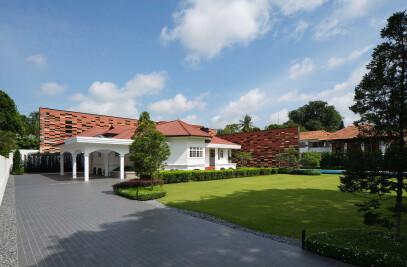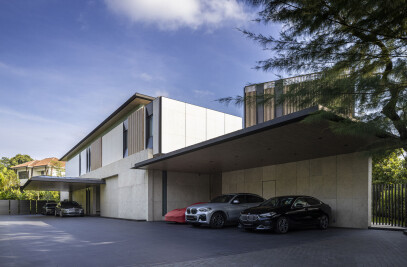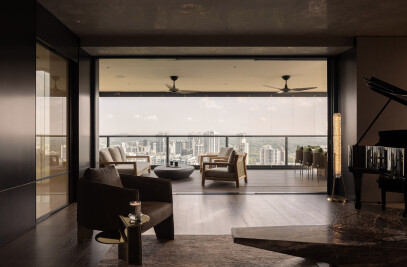Found in the rapidly growing Ballarat, Lucas Primary School provides a warm, welcoming and engaging new learning environment for the younger minds of the community. One of nine schools included in the New Schools 2021 Bundle project, Lucas will provide a new educational and community hub for what has been an incredibly fast-growing suburb. In joint venture with Architectus, a key part of our design criteria centred around the creation of a campus that bolsters and enlivens the surrounding community’s sense of identity.

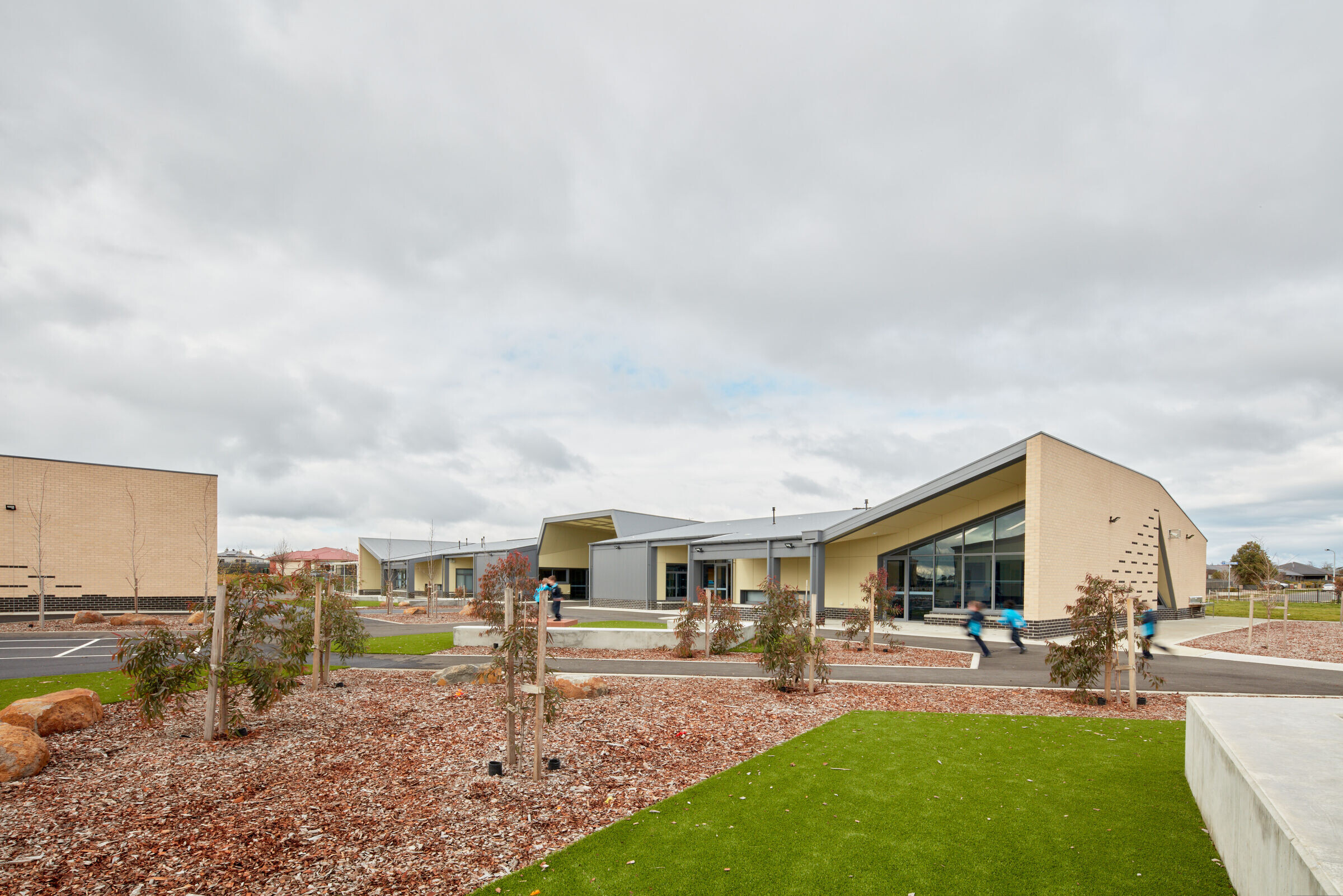
Our design for the main building evolved from the simple rural farm shed. The built expression of the new school would engage through reflection and memory with the rural history that this design resembles. The idea of the ‘urban grain’ is an architectural device which we used to break down the scale of the building. The breakdown of the building’s original form creates opportunities for flexible interior and exterior learning and collaborative spaces.
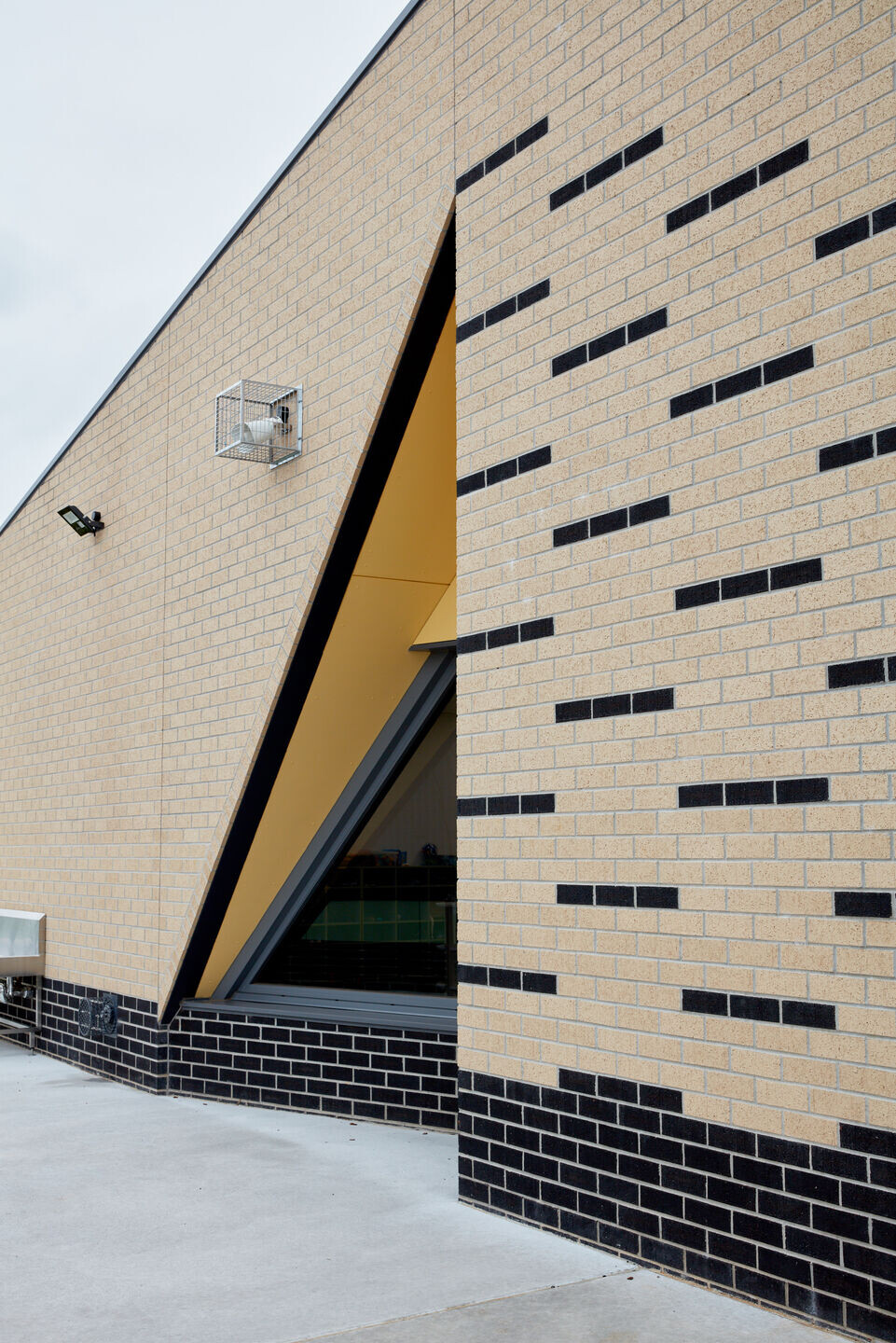
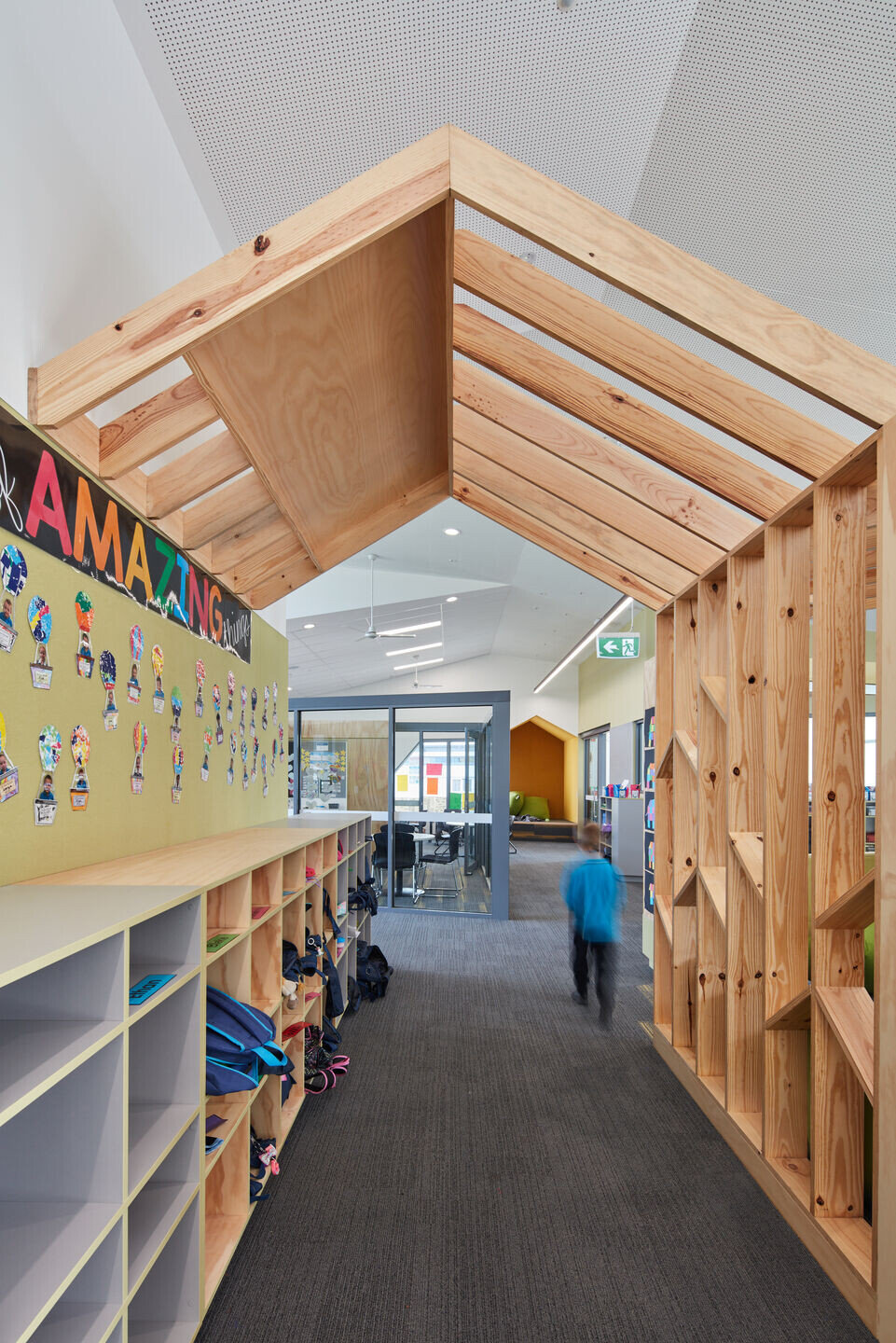
The front face resembles the canonical shape of a house – a child’s first idea of what “home” looks like. Visitors are welcomed by the gabled roof of the new administration and library building. The school’s identity begins with this entrance, a connection between the school and the public realm. The admin building is the focal point of the campus, and is reminiscent of the ‘town centre’.

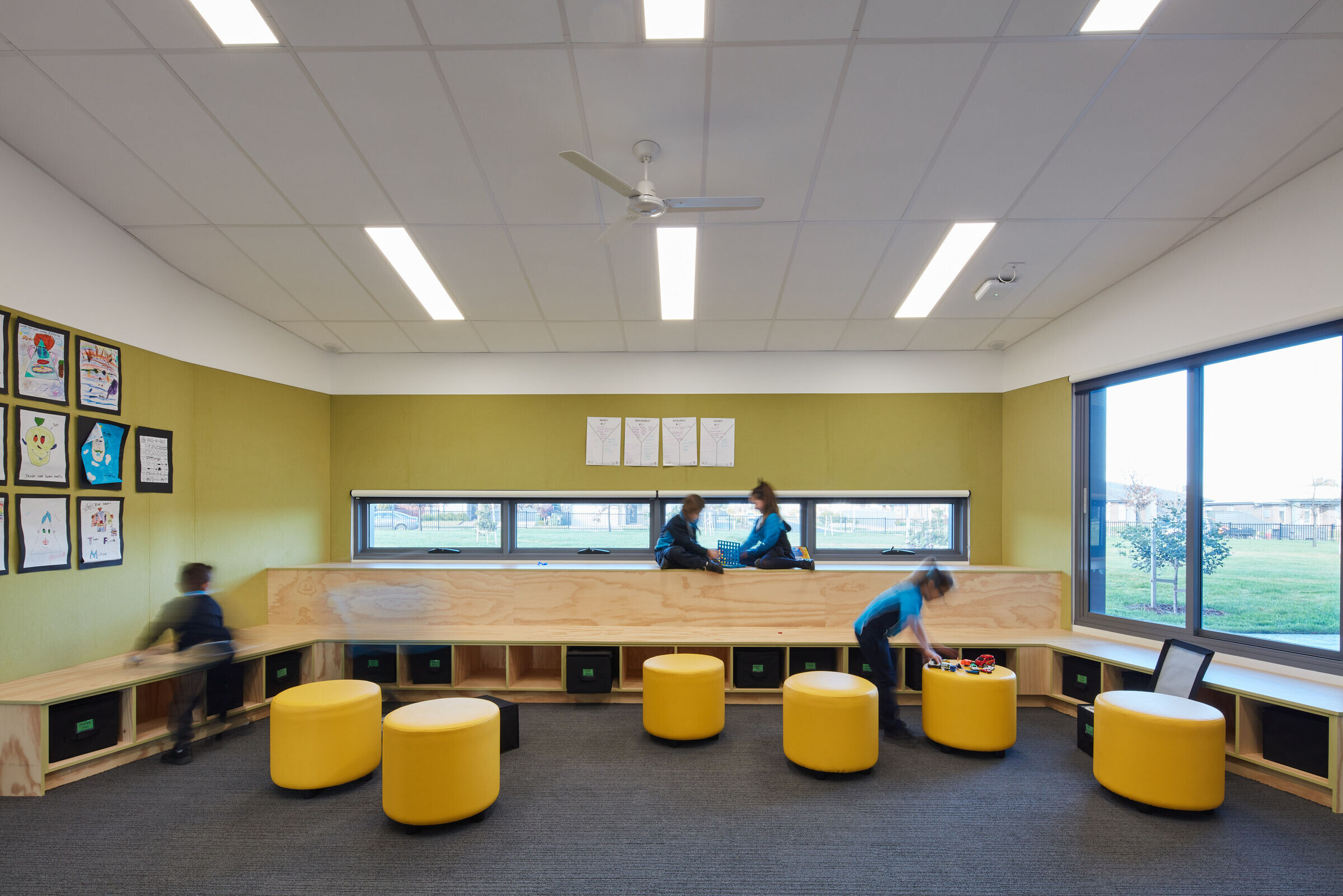
This imagery of sharp corners and dynamic shapes seen on the admin roof continues throughout the whole school. The building’s form is eroded, creating recesses and corners for children to play and giving the school a strong visual identity. Inside, wooden arbours mirror this shape, creating retreat spaces for children to gather.
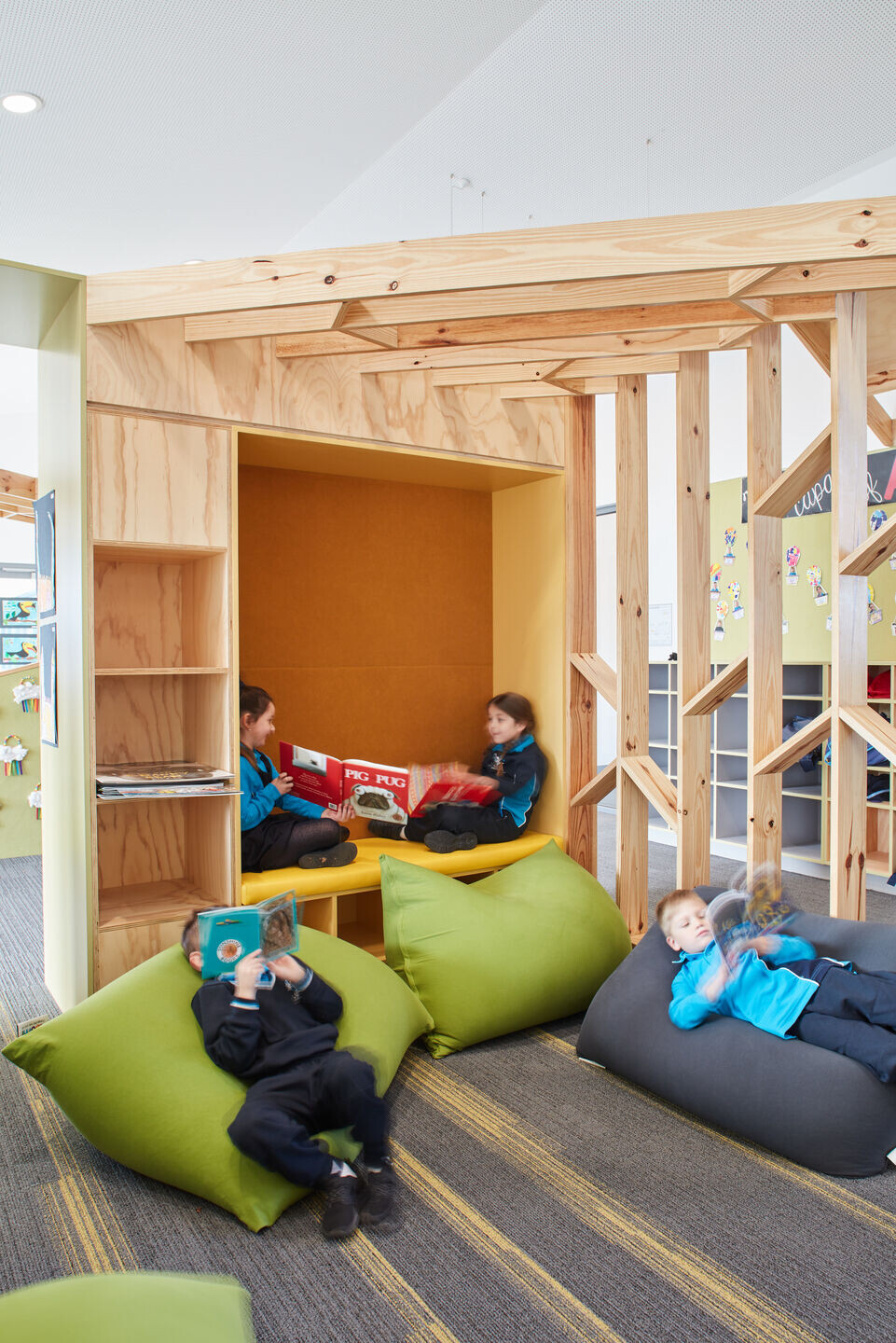

Keeping with the changing pedagogical landscape, there has been a key focus on flexible and adaptable teaching and learning spaces. Small breakout areas and interspersed reading nooks can be found scattered around the classroom. This allows children to express their own spirit and creativity through the different ways they engage with their individual learning.
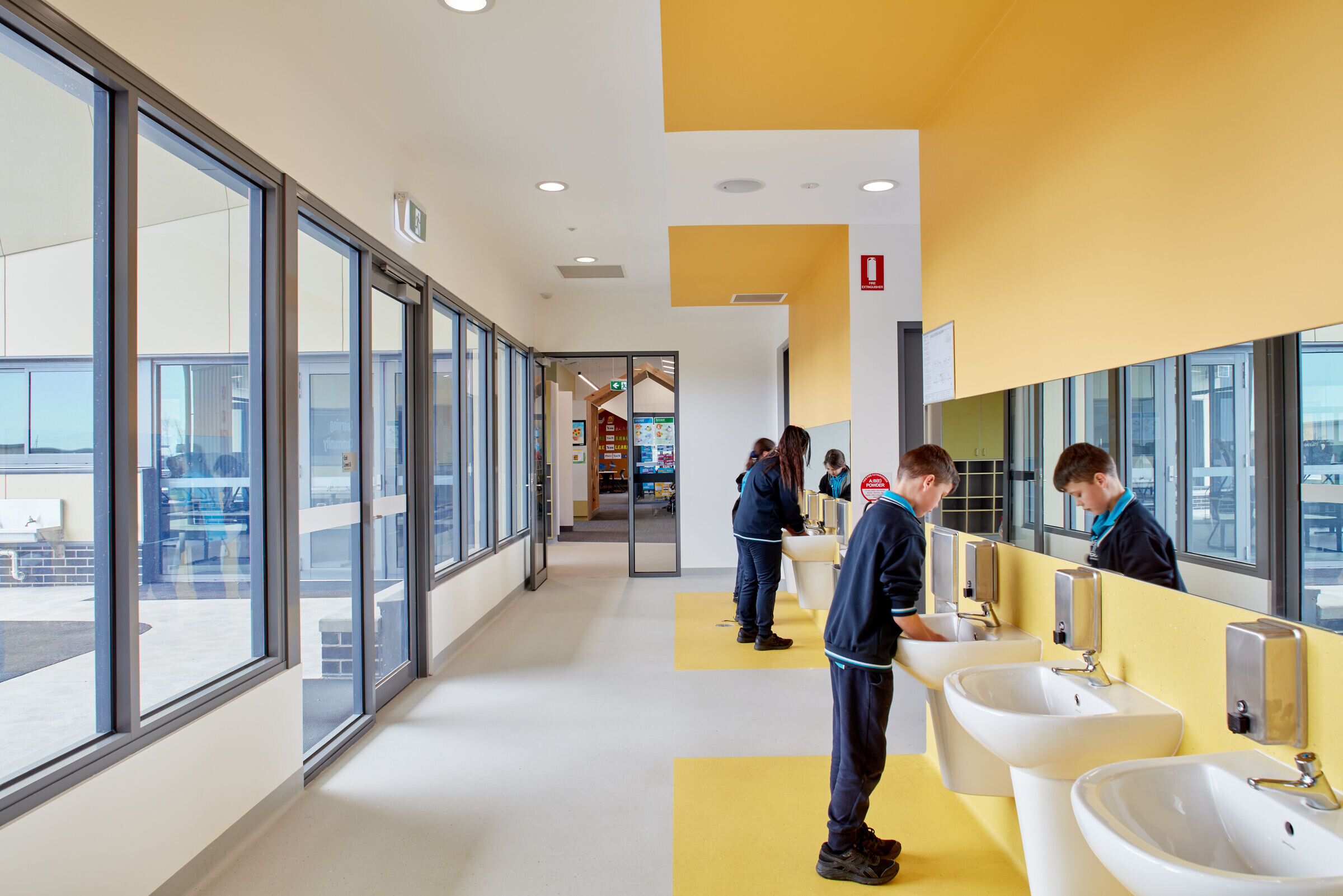
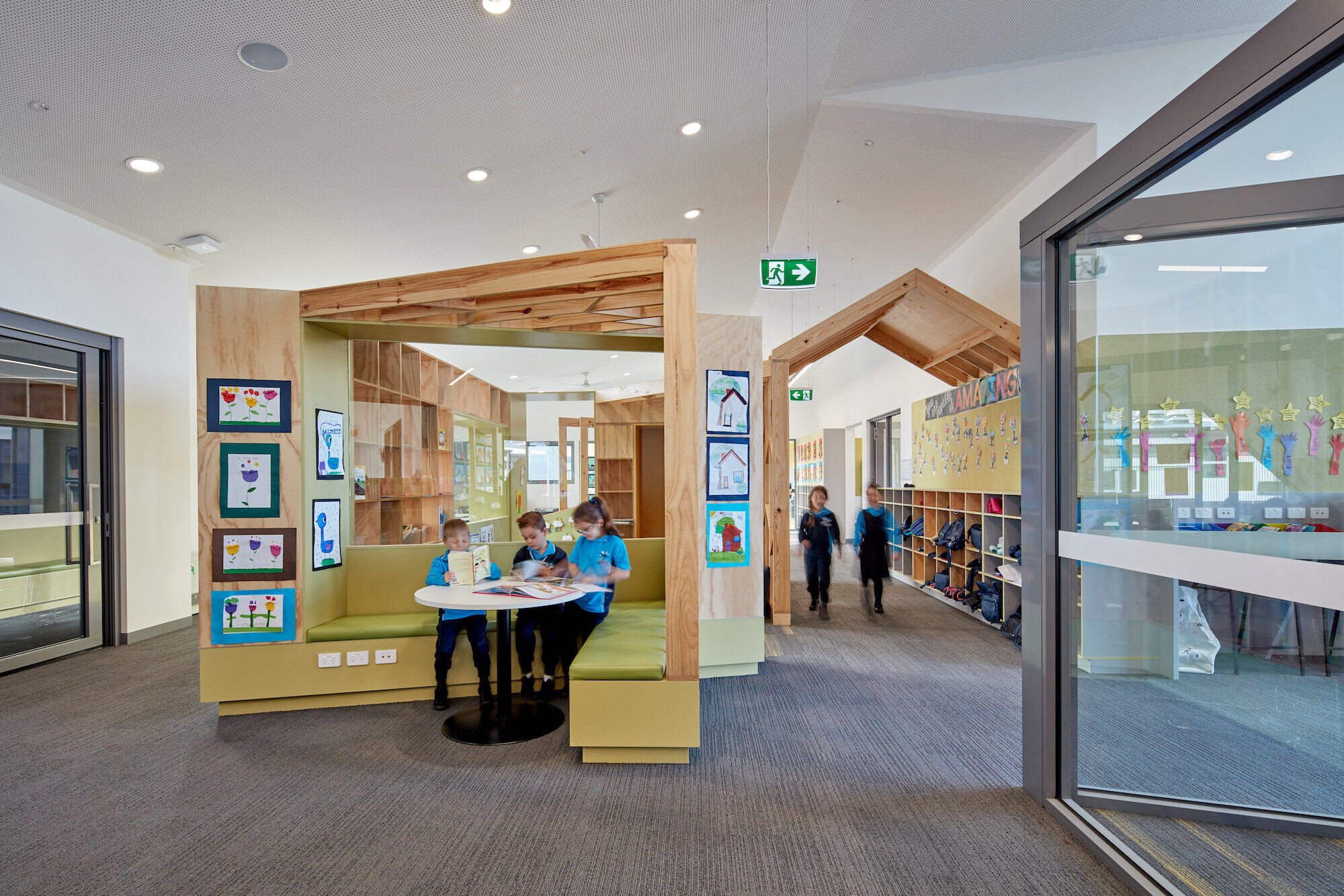
To address growing concerns about the toilets becoming a site for bullying, we designed an open wash zone. The toilet cubicles themselves are completely private, but the wash zone is physically open and visually connected to the learning neighbourhood. This contributes to the overall safe environment that the new facilities will provide the students.
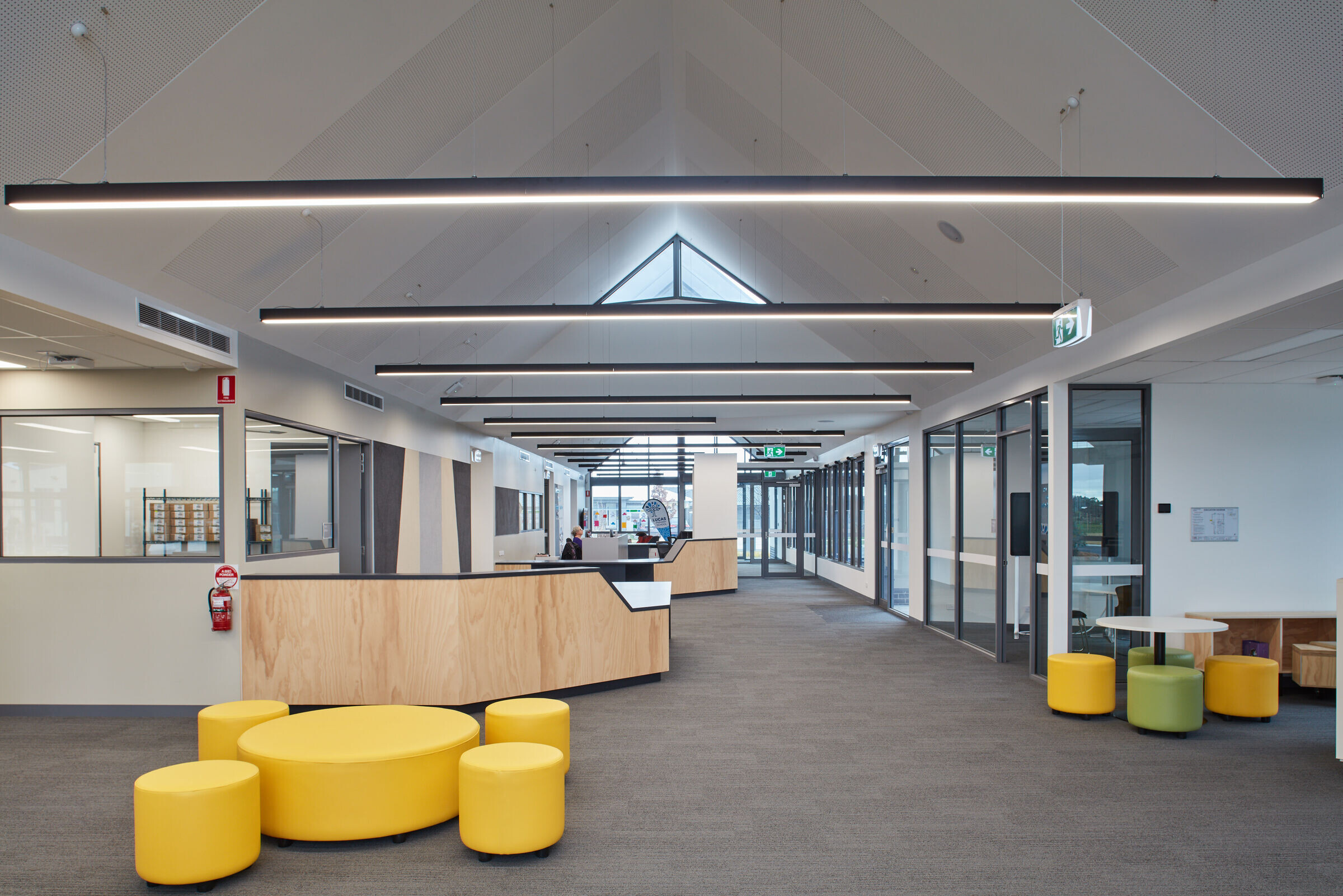
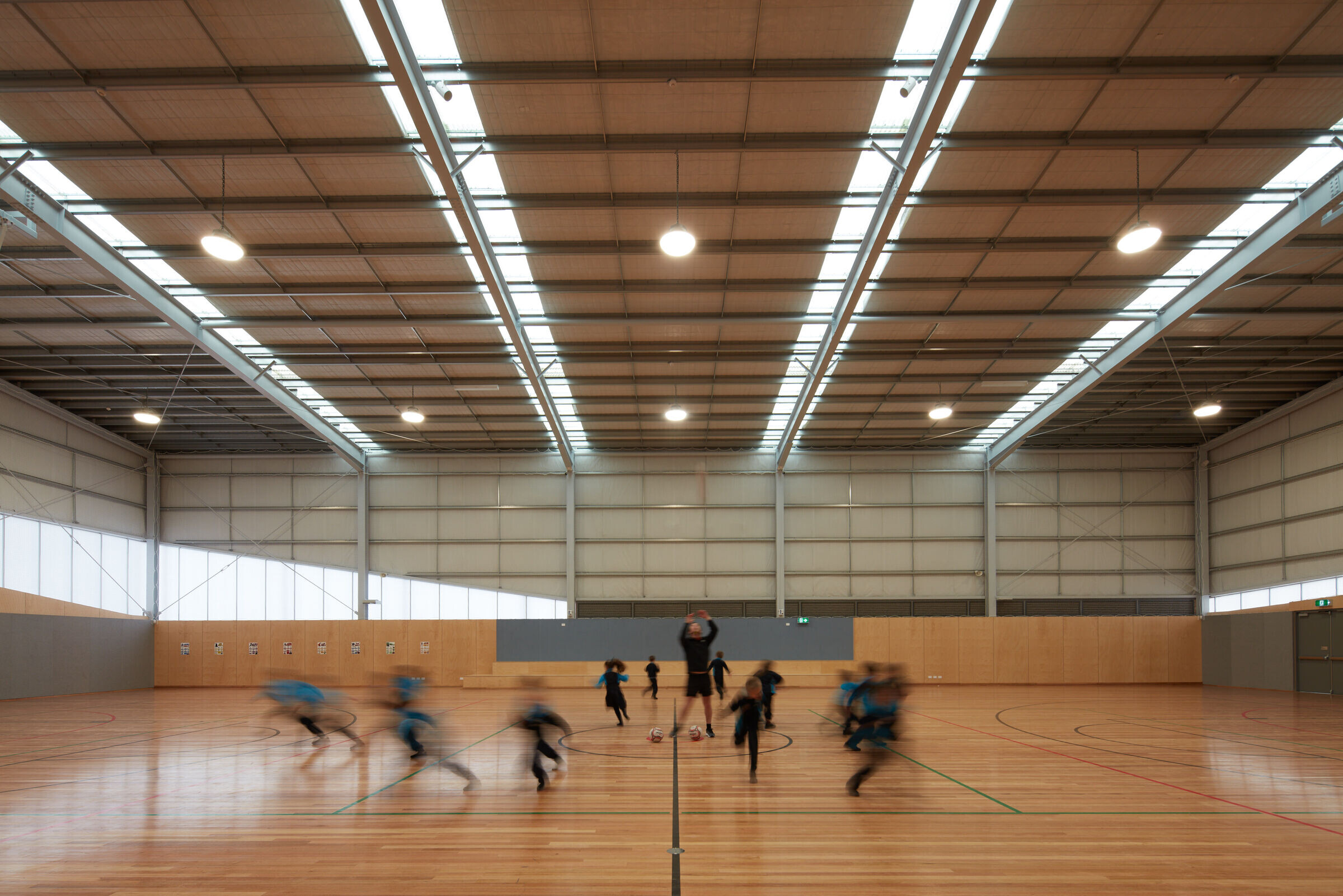
The central learning street provides a gather and play area for students, encouraging learning both in and out of the formal classroom. This aims to add more diversity to the children’s growth and learning, providing the whole school community with more spaces for events and activities.
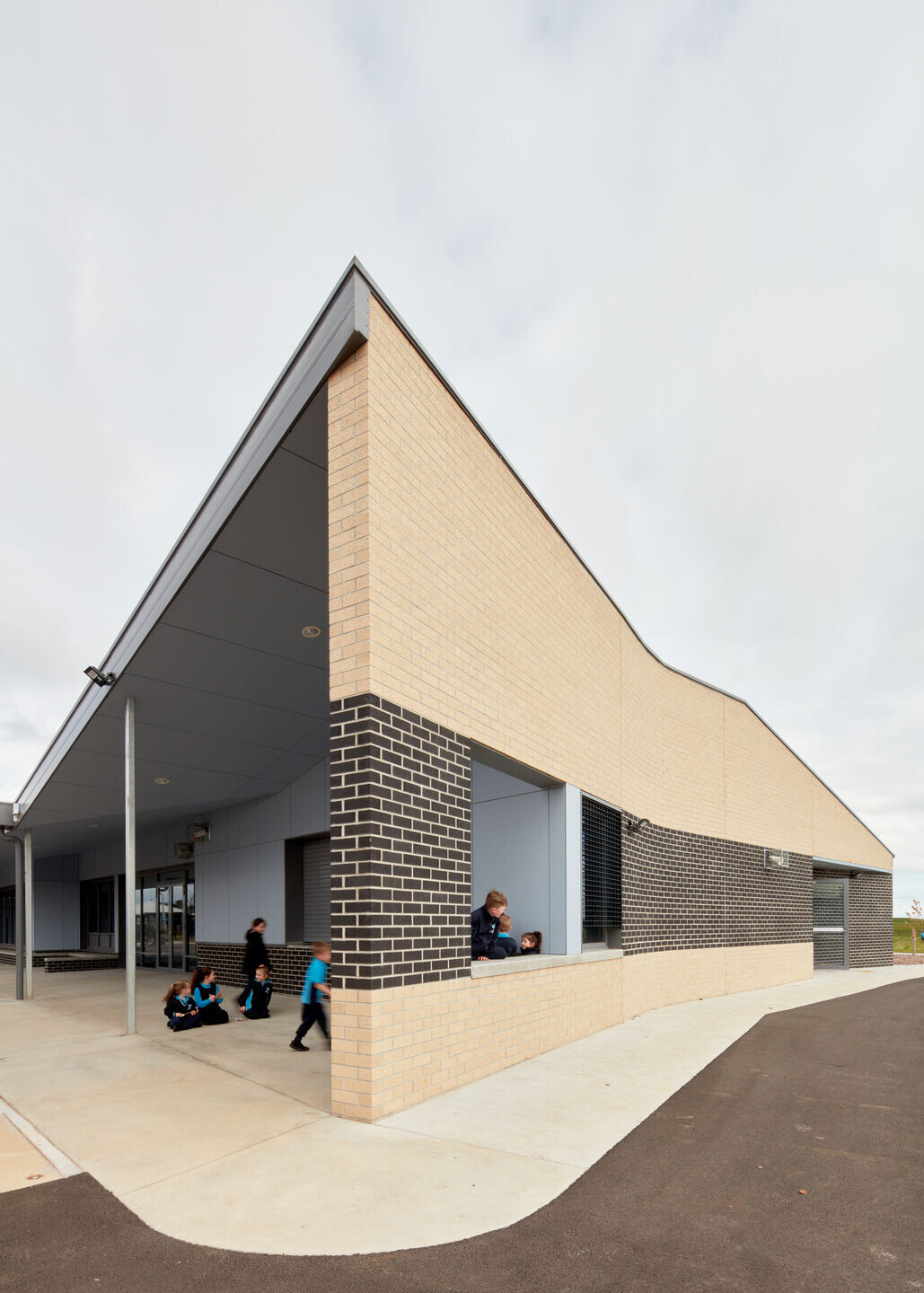

Team:
Architects: K2LD Architects, Architectus, DesignInc
Photography: Jeremy Wright
