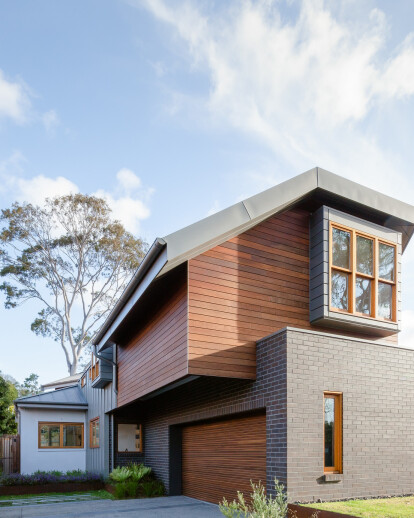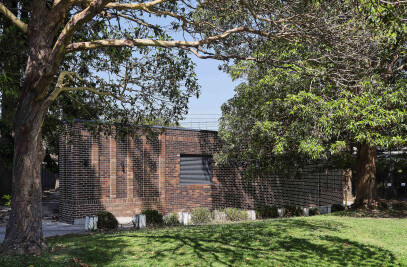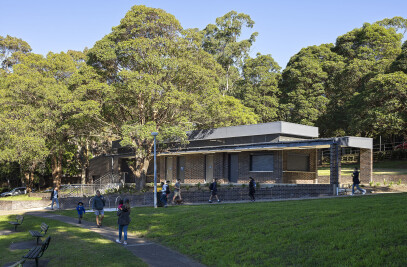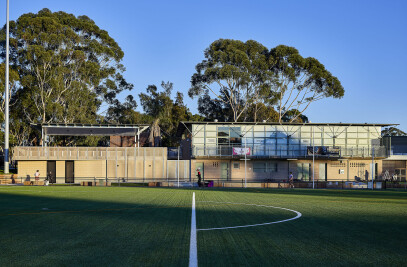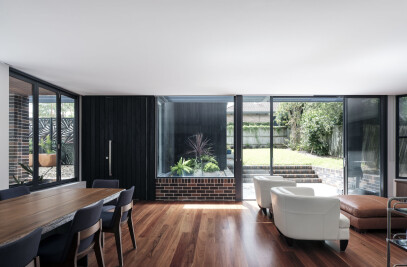Three design concepts underpin this new house in Naremburn, in Sydney’s Lower North Shore. Commissioned by owners Rachel and Rupert Haines, one of the key items in the brief was “no boring square rooms”. In response to this, the first concept is an intentional irregularity. The second also relates to unusual geometries, this time in a playful approach to the roof. And the third is a striking double-height feature wall in the stairwell made of sculpted Corian - what the architects have dubbed the “De-Form”wall.
The owners were very clear in their initial briefing to Bijl Architecture. They wanted: light-filled spaces, no boring square rooms, no two rooms the same, a robust house, and a place to “live long”. Bijl’s Melonie Bayl-Smith and Vanessa Tang-Lee have taken up the challenge with aplomb, creating a house that is constantly surprising - architecturally innovative but also simple and harmonious - without compromising on liveability. “The architecture features a series of overlapping volumes and surfaces that are brought together by a programmatic flow around the stairwell,” says Melonie Bayl-Smith, Director of Bijl Architecture. “Alongside this, the floorplates of the building fold and shift, allowing us to properly leverage the unique features of the site, providing environmental benefits and design integration opportunities.”
This means that architectural interest can be found in every room, from unusual angles in the line of a ceiling or the placement of a window, to recessed lighting in the ceiling or bold strokes of strip lighting that cross the main living space. Outside, the roof is the hero, particularly at the front and side of the house, where the contemporary roof line at the back is contrasted with a Dutch gable-inspired roof at the front and a zinc roof at the side that extends what’s known as a cat’s slide roof down the wall to the ground, wrapping the building in zinc.
Despite architect Melonie Bayl-Smith’s Dutch heritage (Bijl means axe or cut in Dutch), the Dutch gable at the front of the house was not chosen for this reason. “While it originates from Dutch farmhouses, the Dutch gable roof is a typical feature of Federation period dwellings, the era that characterisesNaremburn,”she explains. “It also creates an interesting geometry that could be more easily manipulated than a standard gable or double gable front roof.”
This manipulation, allowed the architects to reduce the bulk of the building at the streetfront to bring the building in line with neighbours. “By re-interpreting traditional roof forms, we have been able to create a dialogue with the existing suburban context through scale and proportion while establishing a contemporary aesthetic,”says Bayl-Smith.
The central stairwell is the focus of the home and has been celebrated with a design feature, created by Bijl Architecture who teamed up with AR-MA to design the De-Form wall. Providing the backdrop to a cantilevered stair over two storeys, the wall is made up of a series of digitally-fabricated Corian panels. Corian was selected as the choice material after a process of research, development and prototyping, with a CNC router used to create the patterning, inspired by the local topography. Meanwhile, two skylights bathe the wall in light during the day, while lighting in the recessed handrail creates a glowing effect at night.
For the owners, taking a risk with the architecture has been an ultimately rewarding experience. Rachel and Rupert put it this way: “For a client, the process of commissioning something unique can be daunting, but giving talented people freedom has resulted in something special.”Meanwhile, the architects have been given the freedom to realise a creative vision in a multi-faceted design that proves the power of architecture to surprise and delight, while providing a functional and comfortable family home for the long term.
Our clients came to us with a short list of demands: light-filled spaces, no boring square rooms, no two rooms the same, robust, and a place to ‘live long’. The Naremburn House, located in Sydney, Australia, responds to this brief while negotiating site and planning parameters to create a family home with an emphasis on thoughtful spatial planning and a robust materiality – in underpinned by an ‘intentional irregularity’.
The design manipulates the site topography with subtle level changes while re-interpreting traditional roof forms, such as the Dutch gable and catslide roof, to present a compact streetscape frontage. At the rear, the pool and patio interlock with the internal living spaces via expansive glazing and openings. The material selections – externally, zinc, timber, masonry, concrete; and internally, polished concrete, solid surfaces, framed walls and timber framed fenestration – were selected for durability and capacity to weather and wear.
The volumetric opportunities offered by the roof form are exploited to provide a useful and capacious floor plan layout, accommodating open plan living spaces, bedrooms and study, bathrooms and service spaces, garaging and the internal circulation, which culminates in the central sculptural stair wall and void.
A double height wall beside the central stair void is the site of a unique, integrated Corian sculptural wall installation dubbed the “De-Form Wall”. Bijl Architecture co-designed the wall with AR-MA in an intensive exploration of parametric drawing and scripting, investigating pattern and form by deploying an innovative approach to digital fabrication processes and CNC machining.
