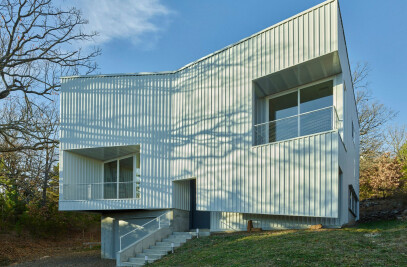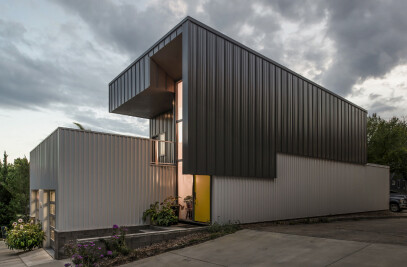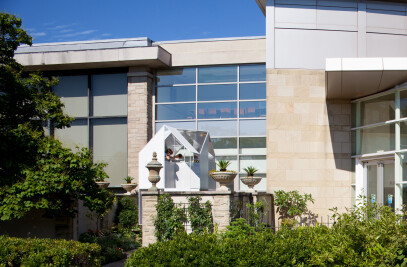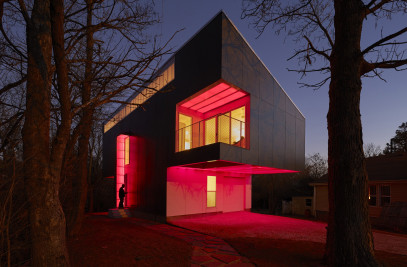North Presbyterian Church transforms an industrial warehouse into a multi-purpose worship space for an urban congregation that serves the homeless and less fortunate in Cleveland, Ohio. The architecture is animated by the existing environment, capitalizing on its resources, constraints, and qualities, resulting in an unexpected and unique sacred space. The 4,900 sf facility was built for $196,000.
With dwindling or relocated congregations, urban churches from a variety of denominations are being closed and decommissioned at a staggering rate within Cleveland’s urban core. A unique congregation of diverse socioeconomic and spiritual backgrounds, this North Church has fought to continue its ministry within the blighted neighborhood it calls home. In order to sustain its ministry, the church made the choice to move out of its over-sized and costly to maintain historic building. The church functions on a shoestring budget funded largely by donations from partner churches, thus the new facility had to be extremely low cost to build, operate, and maintain.
The site for the new church is an existing decommissioned industrial warehouse building where the church is strategically collocated with a series of affiliated nonprofit social organizations. The site was selected because of the church’s ability to collectively share services and infrastructure, such as common restrooms and a commercial kitchen (used to serve weekly meals to homeless and needy in the community), with another nonprofit organization. The church desired to have a unique, distinguishable, and inviting image within the larger complex. Spatial limitations in the existing building meant the sanctuary was required to be a shared space with all tenants providing large meeting and assembly spaces divisible by movable partitions.
The architecture capitalizes on the multi-purpose function of the sanctuary to enhance the spatial qualities that characterize sacred worship space (symmetry, volume, indirect/ambient natural light). Conceived as a hybrid canopy/cathedral, the ceiling surface undulates to create a series of vaults that maximize the spatial volume available while simultaneously concealing the appearance of hardware and headers required for the movable partitions. Clad in a durable and economical bamboo resin sheathing used in the construction of skate board parks, the faceted ceiling panels are subdivided into an animated triangular pattern that accommodates MEP systems.
To maximize material economy and fabrication, a limited amount of triangular tile shapes repeat in a variety of patterns throughout. The reflective colored panels echo the stained glass windows from the church’s former home.
Much of the existing building was salvaged and retained as possible, including structure, infrastructure, and flooring. Existing concrete floors are patched and sealed while existing structure was left exposed and painted in public spaces throughout. The most significant new design element of the space, the interior/exterior ceiling canopy, undulates to accommodate existing structure and infrastructure, including main sprinkler piping. Ultimately, rather than modify the existing building to suit the desires of an idealized design, the design of North Presbyterian Church adapts to the existing environment, capitalizing on its resources and qualities, resulting in an unexpected and unique space.

































