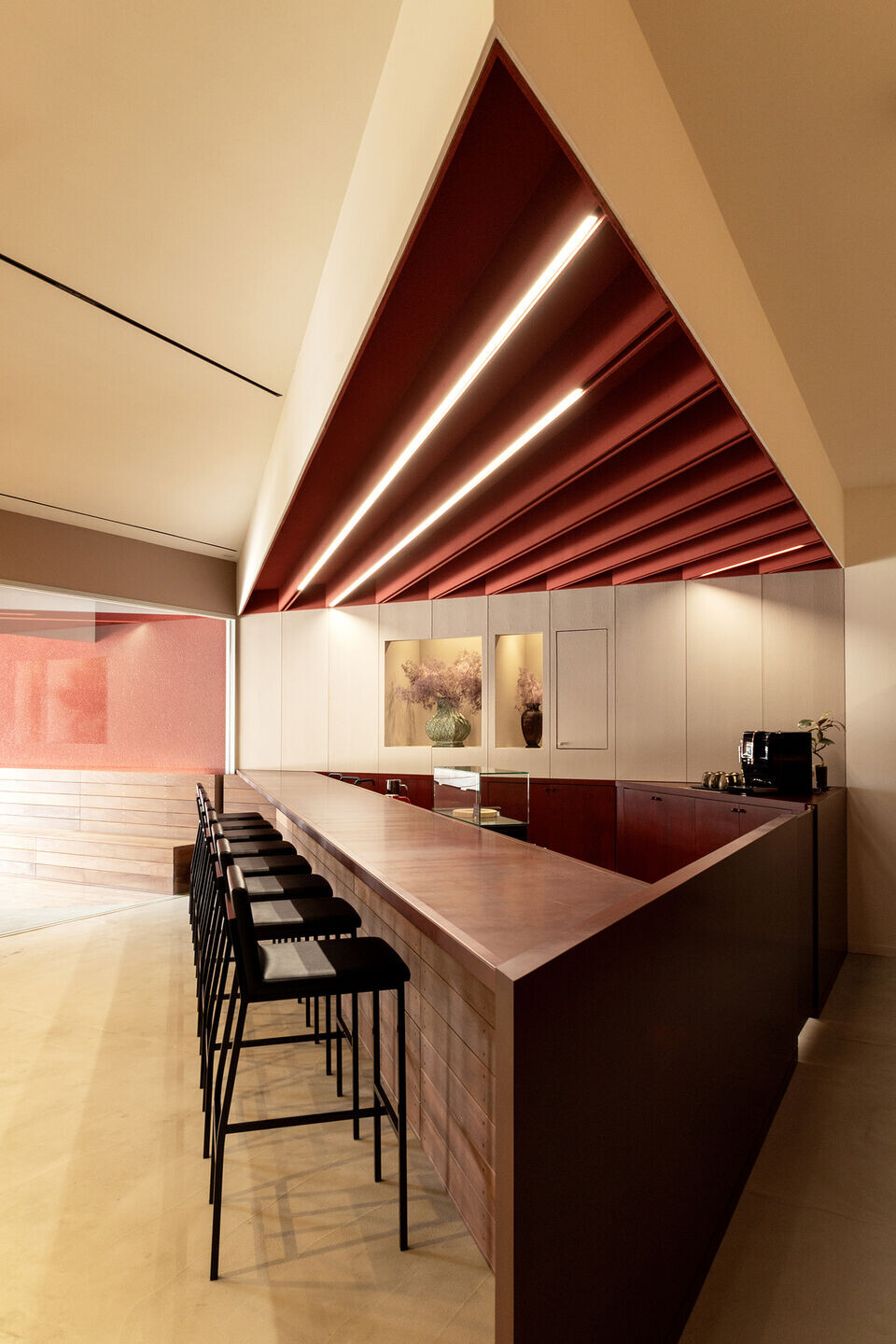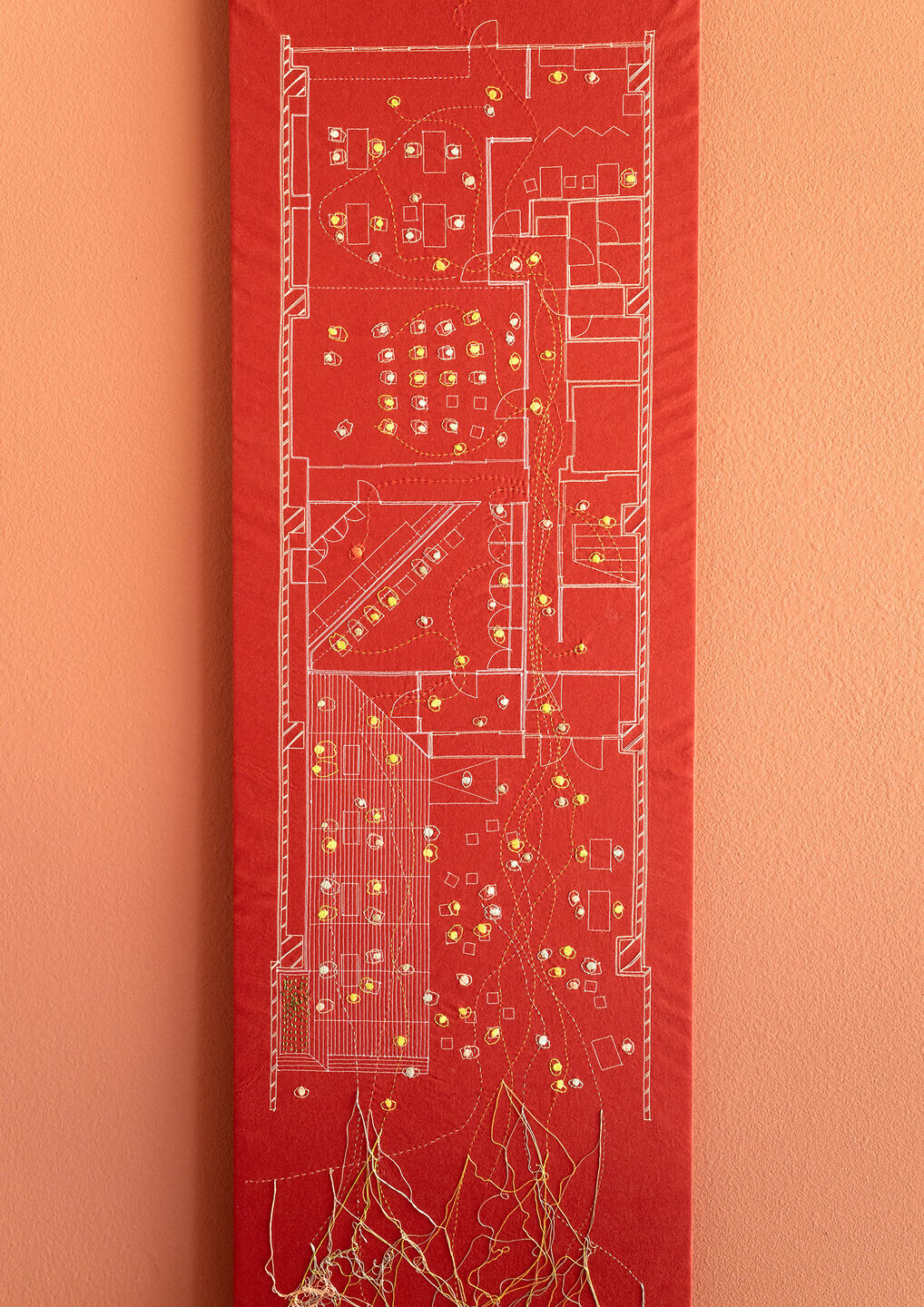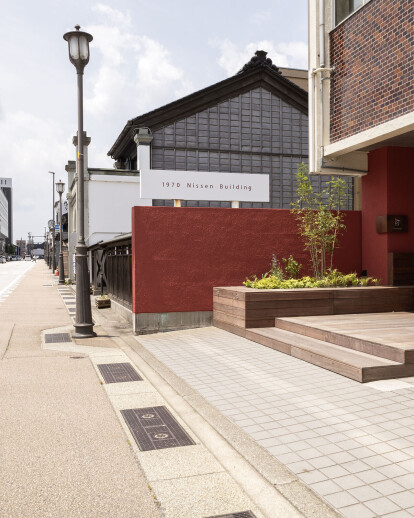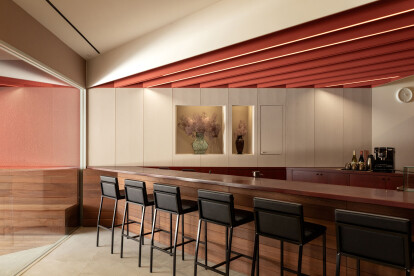This is the renovation project of old building in the site of historical area in Takaoka, Toyama, Japan. To open to the city, we installed long deck used for events and terrace. The counter of the cafe is triangle shape to secure maximum view for opening to the city.
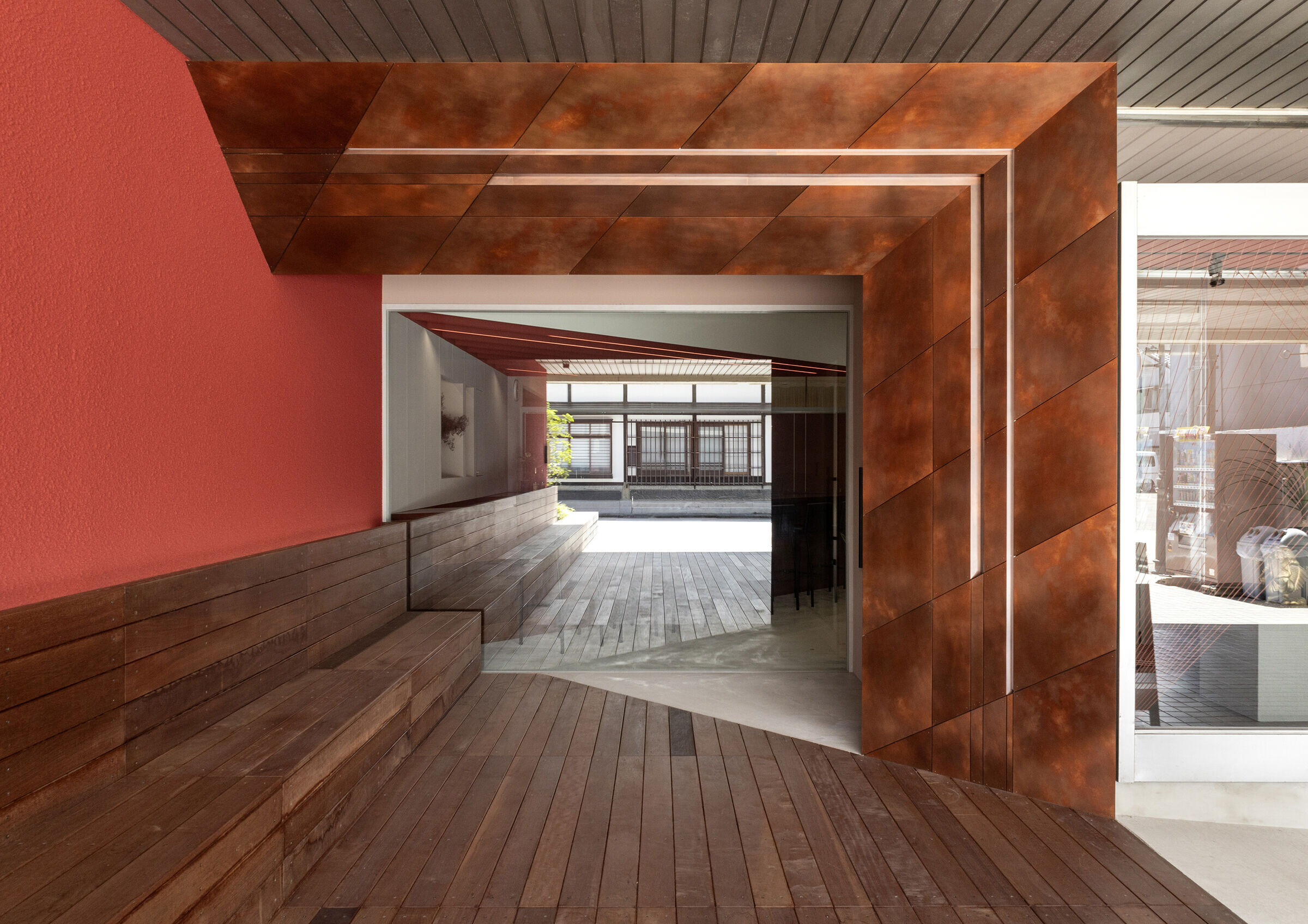

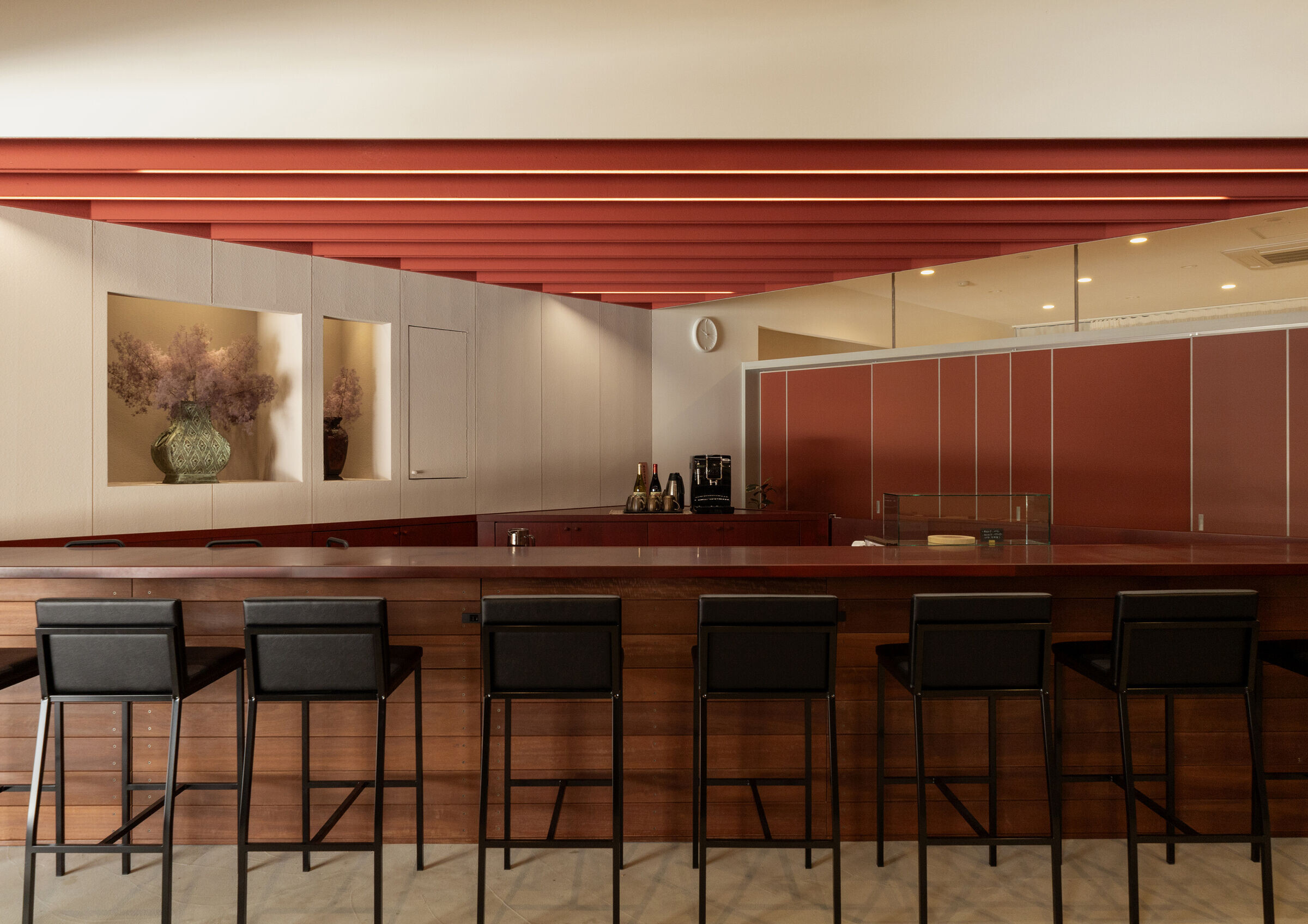
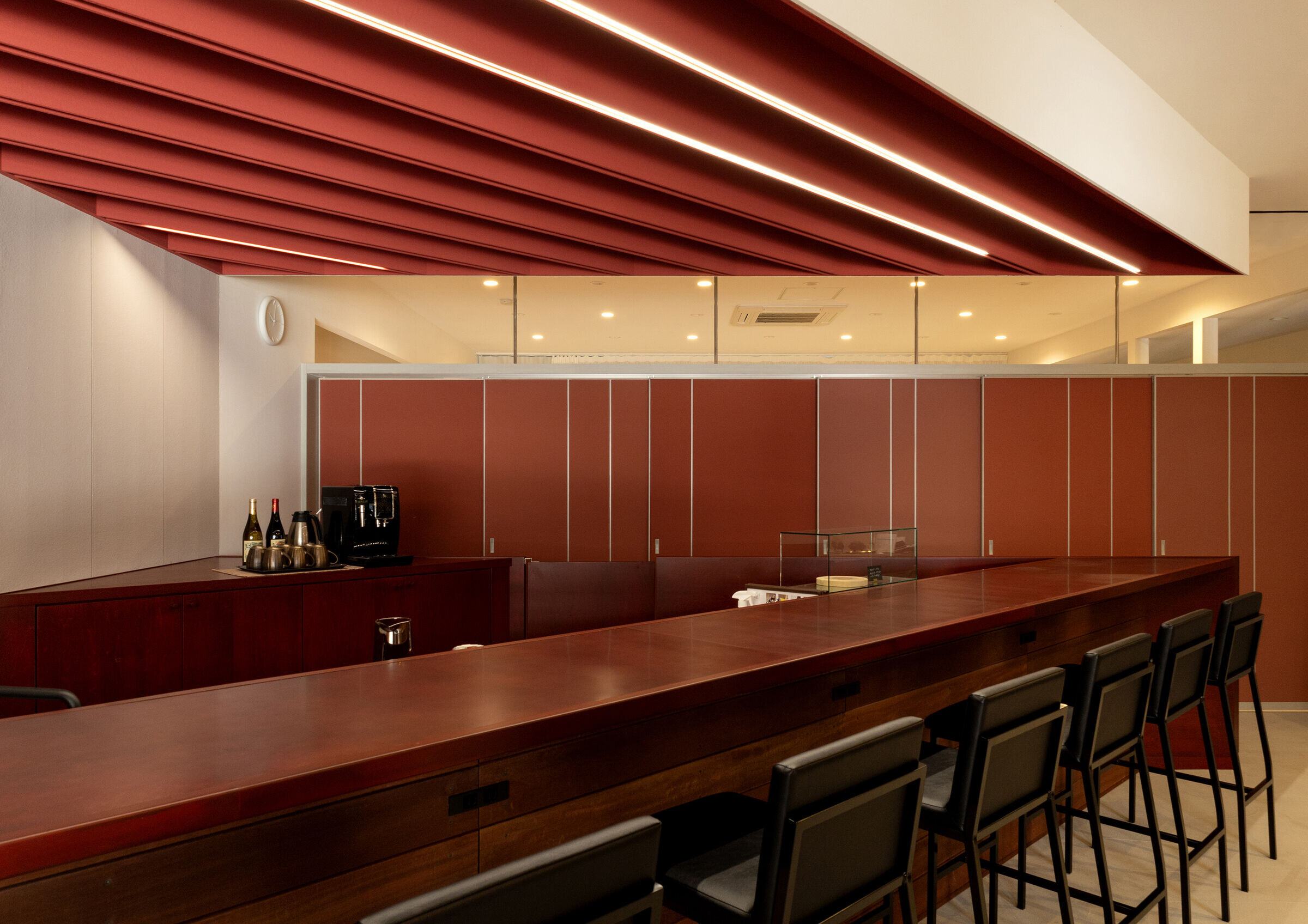
Based on red, which is often used in cultural festival, local craft materials are used in various places. The entrance arch, countertop, and sign are made of copper plates from momentum factory Orii. Respecting the history of the building, which was originally a textile company, I created the artwork that sewing plan of this building.
