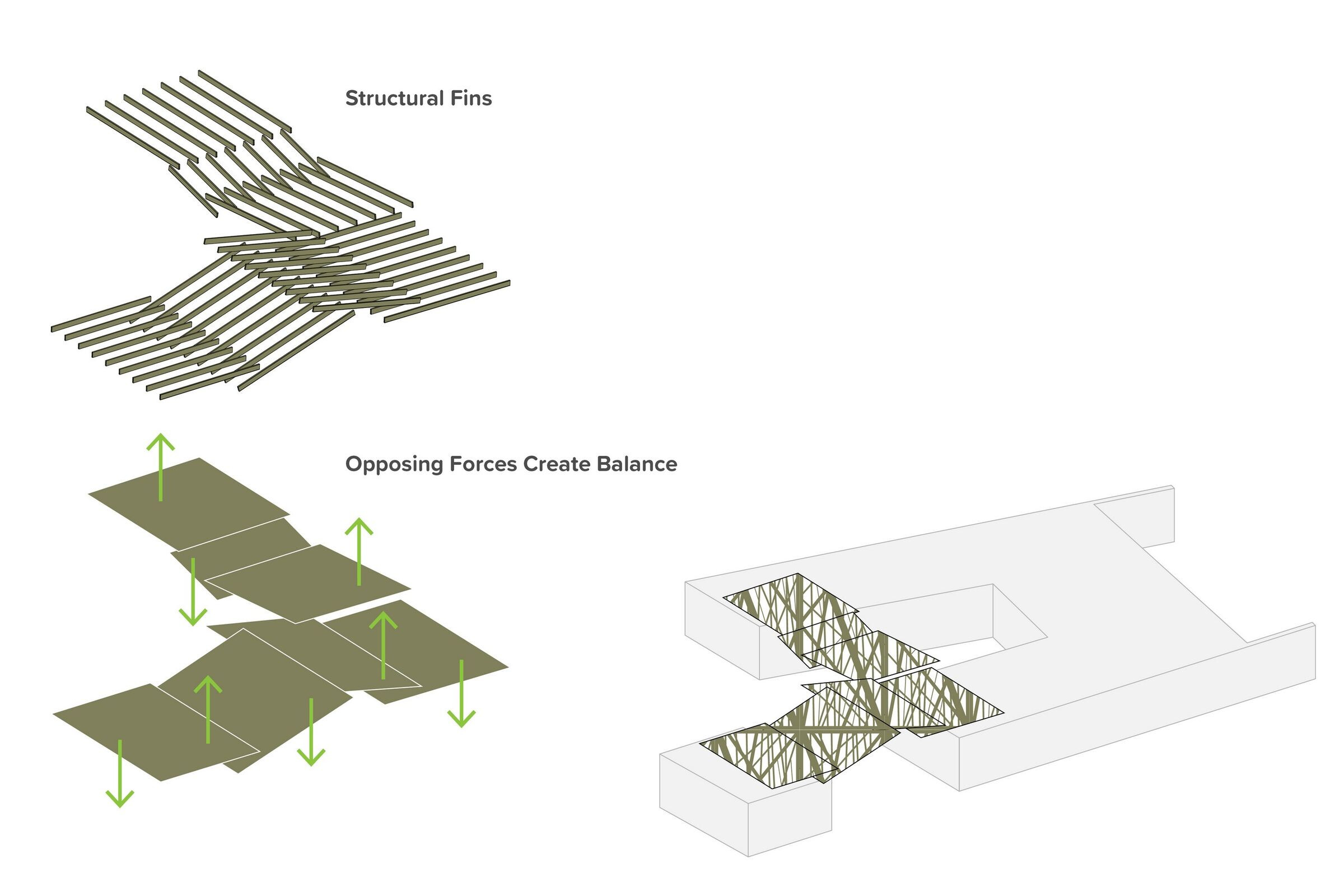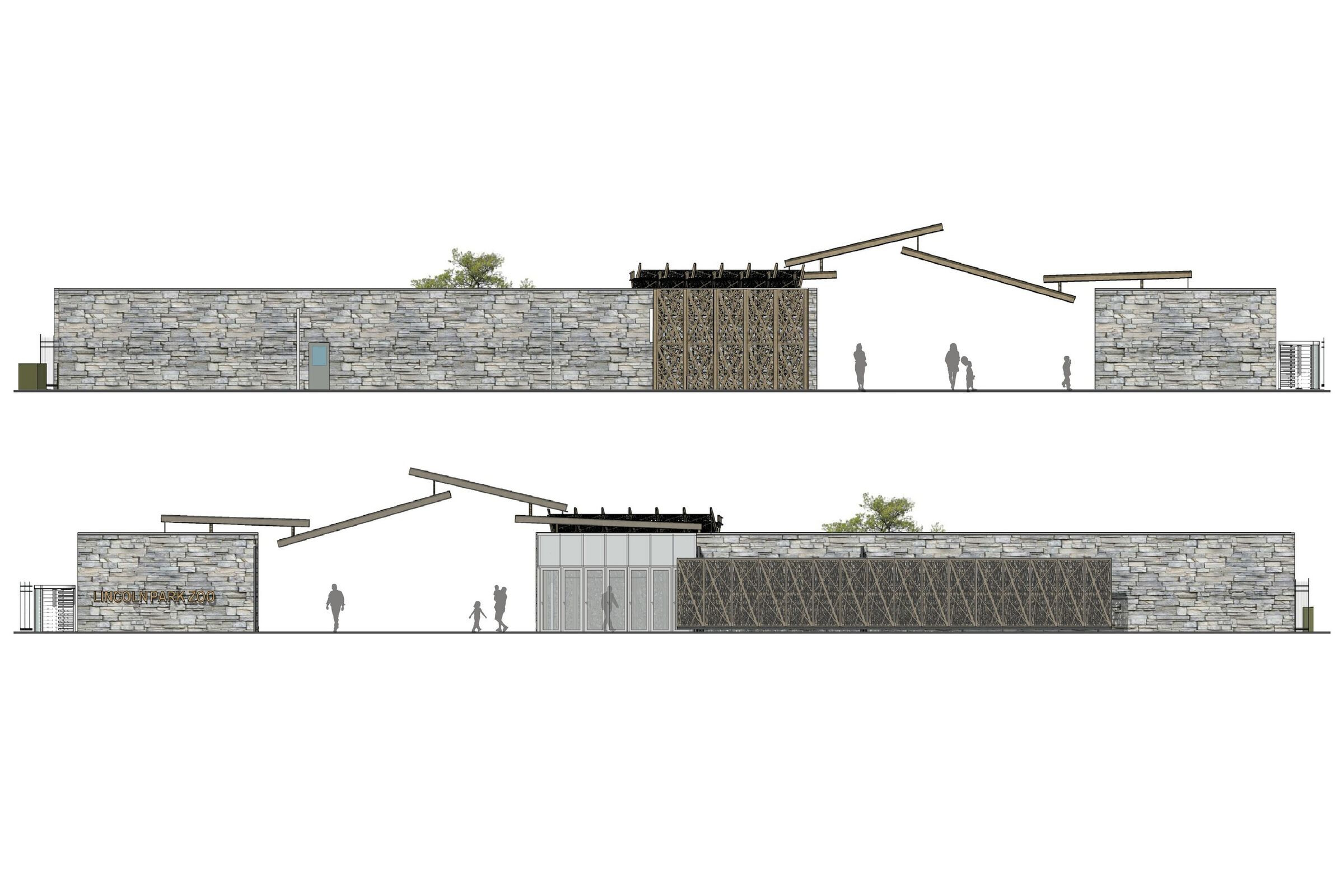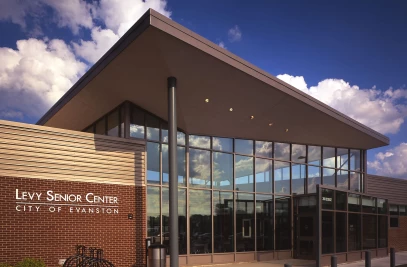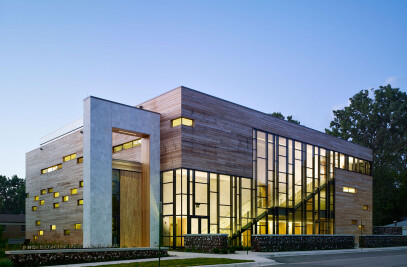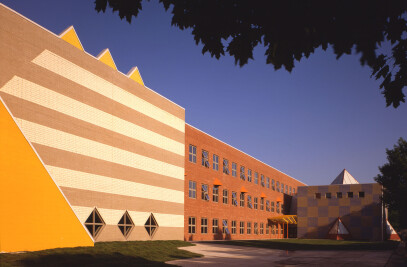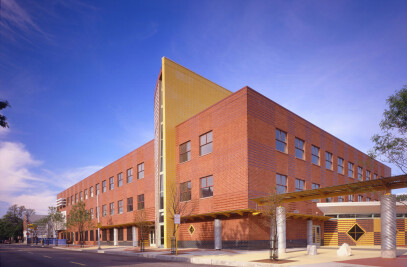The Lincoln Park Zoo, one of North America’s oldest, has evolved since its 1868 founding into an institution that connects people with nature in the urban heart of Chicago. Through its focus on quality and conservation, the Zoo embarked on a capital campaign to re-work its visitor experience including a dynamic east gate pavilion as the new Searle Visitor Center.
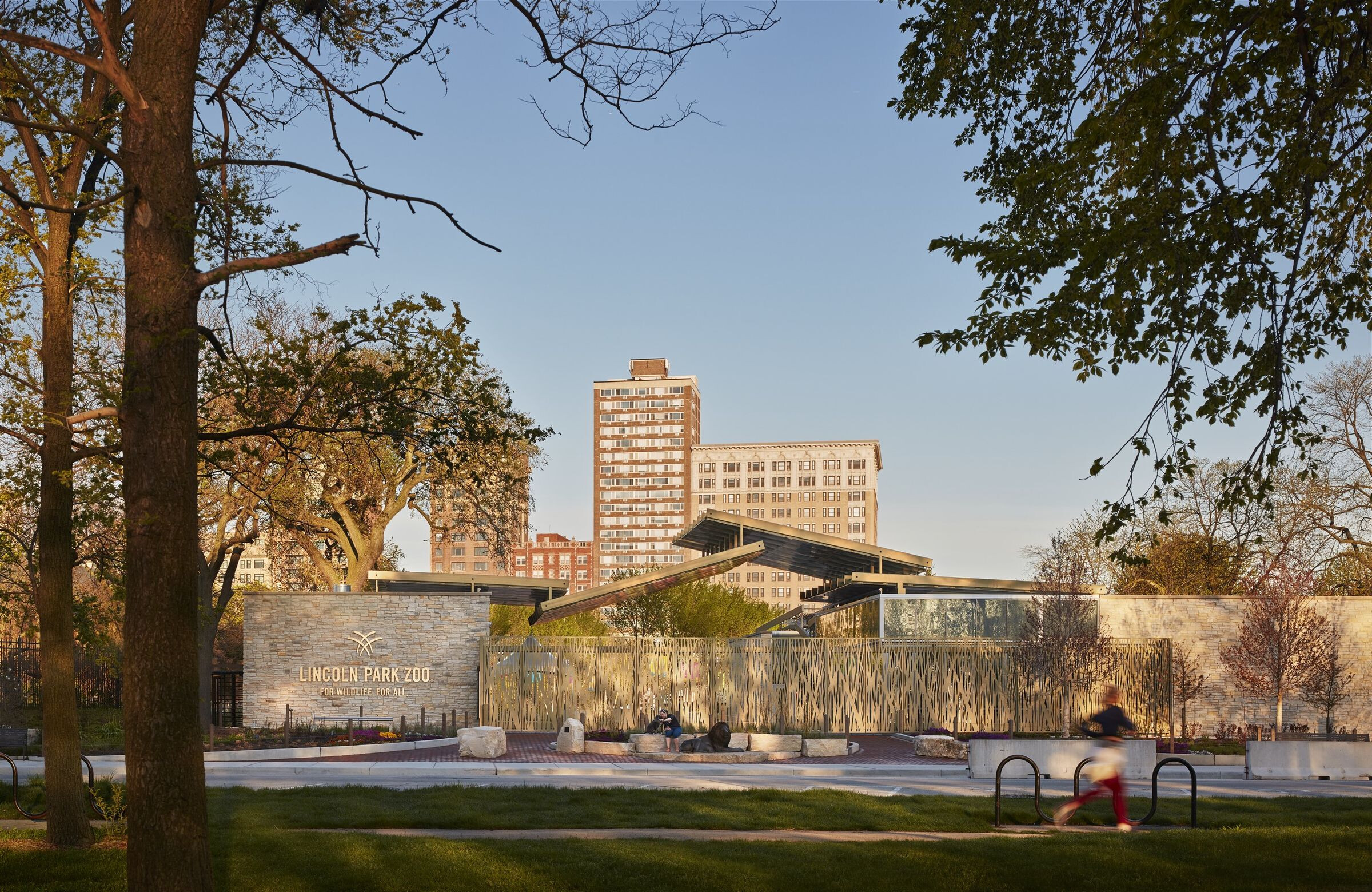
The new pavilion, which comprise an entry gate, visitor center, administrative offices, membership lounge, and public washrooms tucks behind the natural landscape. Two buildings formed in the shape of a “J” are visually tied together by an innovative structural canopy with cantilevered frames supporting and hanging from one another. These opposing forces: tension and compression, balance in an effect that appears to effortlessly levitate. As visitors arrive, a pattern of layered branches filters light as if peering through the branches of a tree.

A courtyard, scattered with boulders and a blooming tree, is wrapped by offices. The information center, with its retracting walls, opens to the Zoo grounds in the summer months, enriching the visitor experience and creating an open and welcoming experience. As the Zoo closes, a monumental gate with the same layered branch pattern closes. Pivotal to the design and security of the building and more broadly the entire zoo campus, the pattern had to be calibrated to discourage climbing.
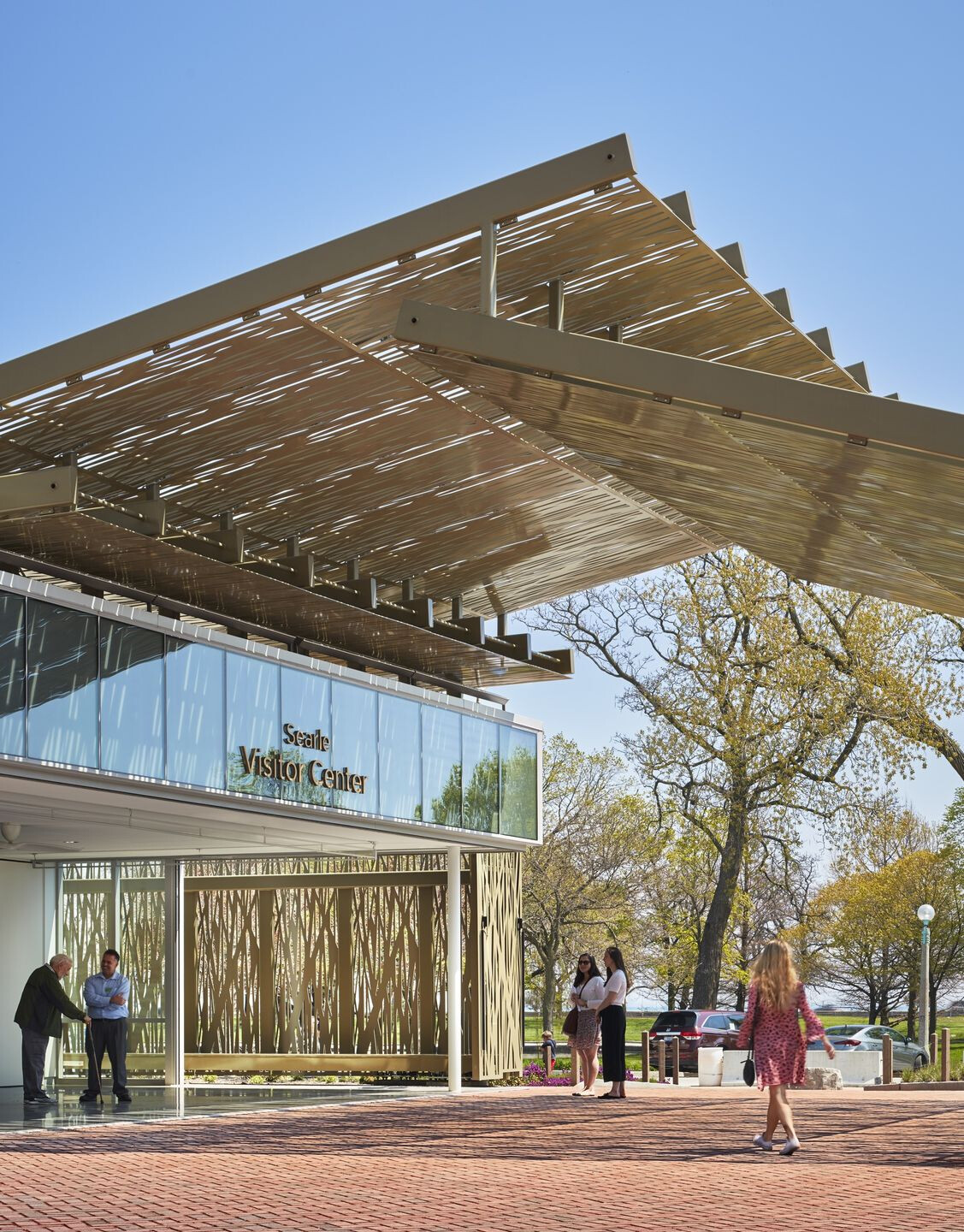
The Searle Visitor Center represents the aspirations of a Chicago Institution that has become one of the last free Zoo’s in the country with a memorable building that is a gateway to the park, city, and world beyond.
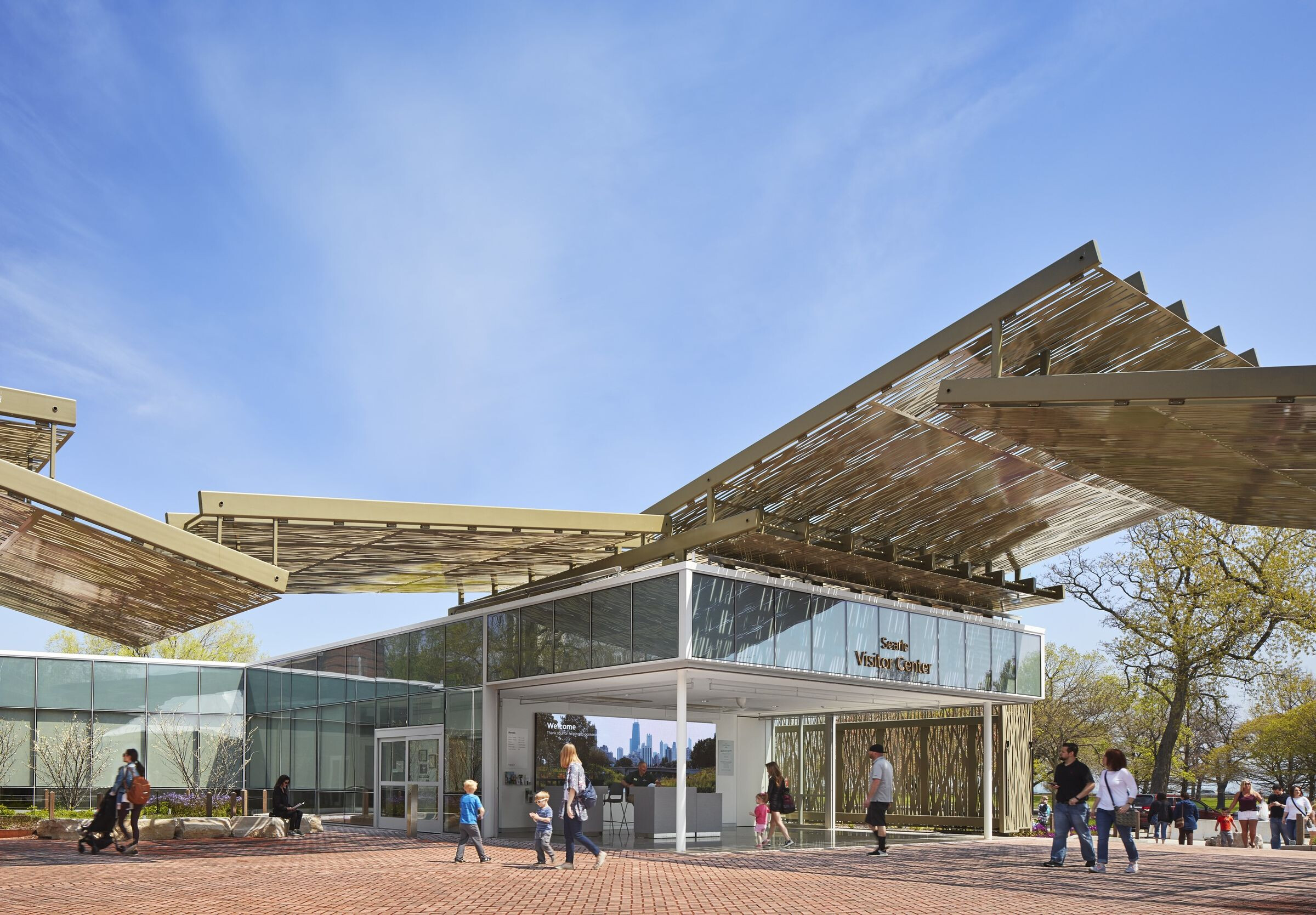

Material Used :
Exterior
1. Curtainwall – EFCO
2. Moveable Glass Wall – Nanawall
3. Stone – Halquist Stone
4. Roof – Carlisle
5. Green Roof - Semper Green
6. Canopy – Waukegan Steel
Interior
1. Polished Concrete– Retroplate
2. Tile - Daltile
3. Burnished Block – Echelon - Trendstone

