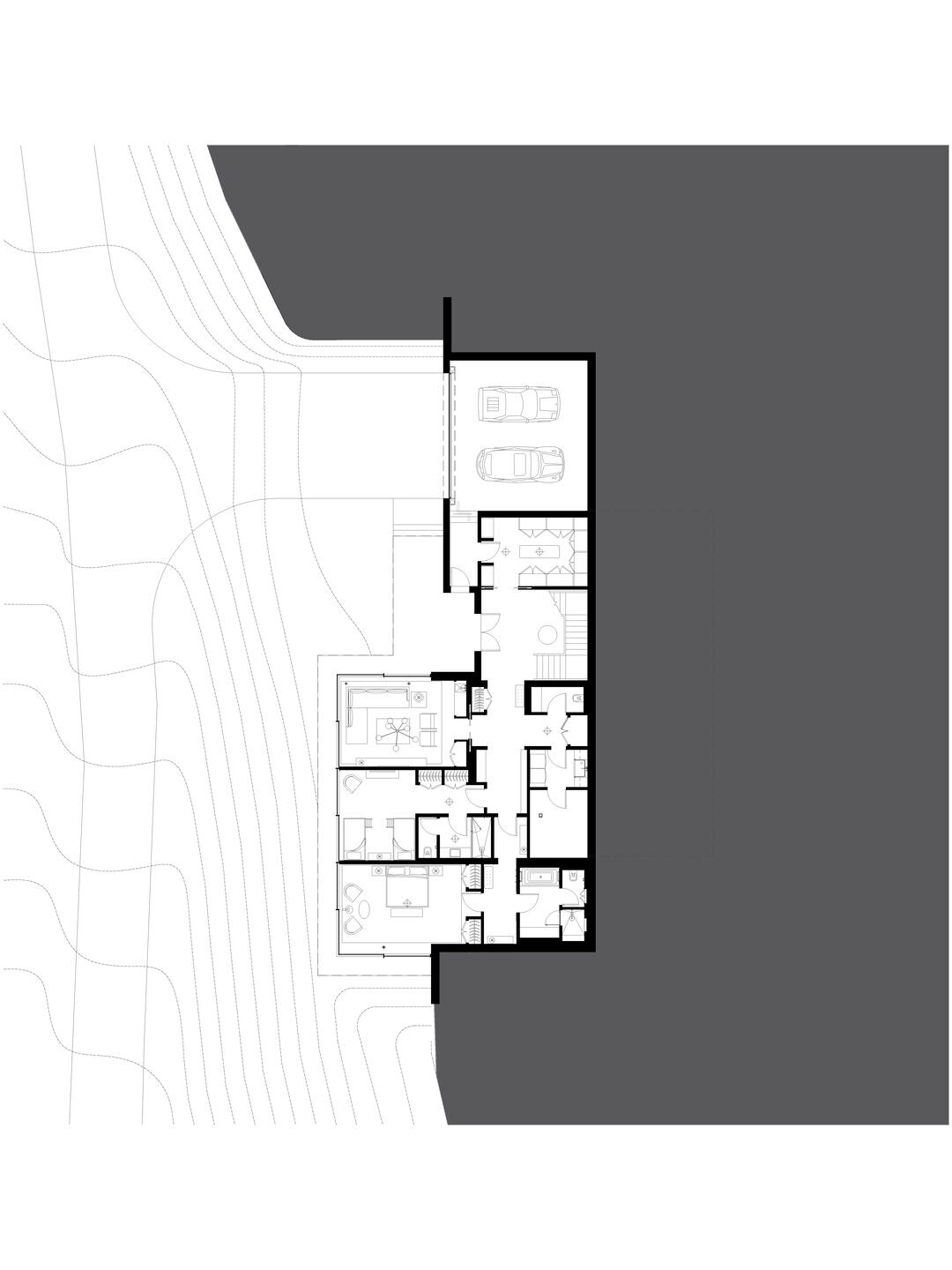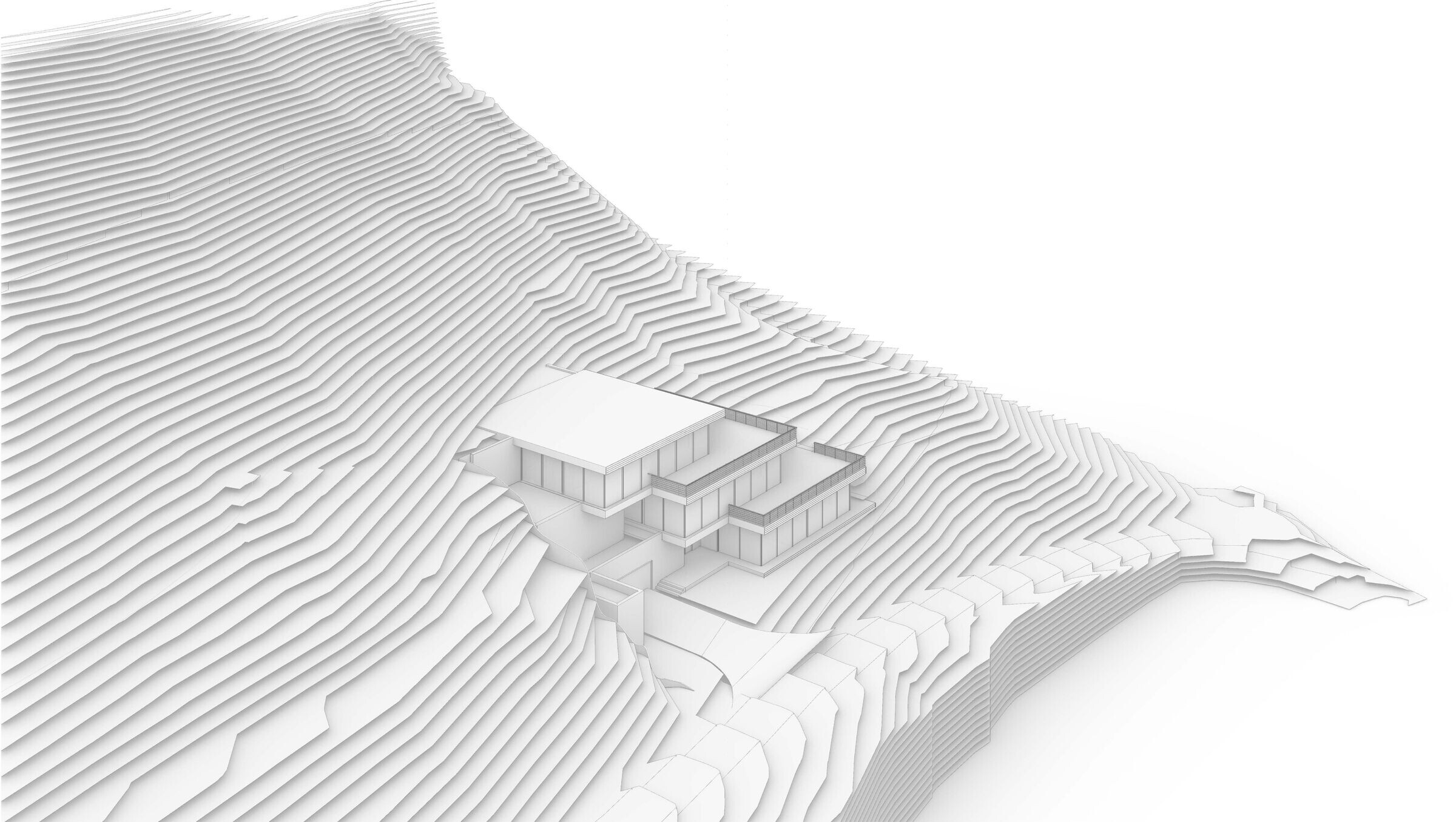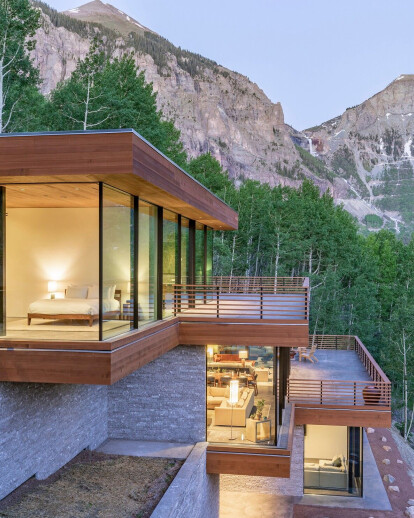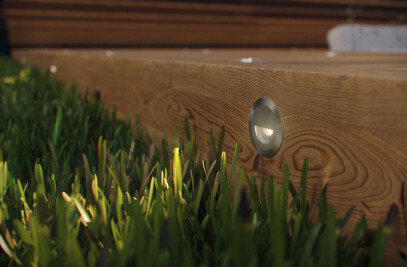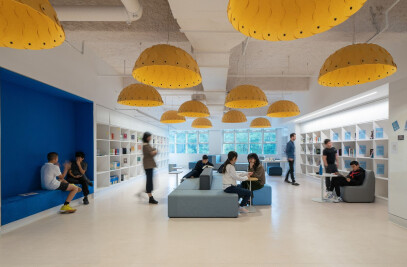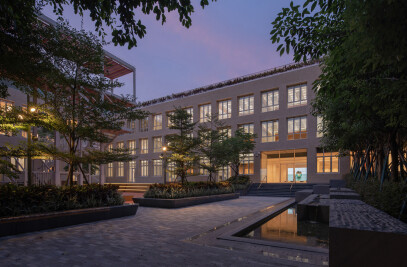A portal to the lightness of being amidst the majesty of Box Canyon
Efficiency Lab for Architecture PLLC, a firm comprising a team of architects, planners, designers, and educators committed to a better understanding of efficiency in the built environment, is proud to unveil the Telluride Glass House, nestled into the steep cliffs of the Telluride Box Canyon in Colorado. Carved into a vertical wall of Aspen trees, rock cliffs, and wandering creeks, on a 3.4-acre lot adjacent to majestic Bridal Falls, the house consists of three cascading glass boxes with a combined floor area of approximately 7,000 sq. ft.
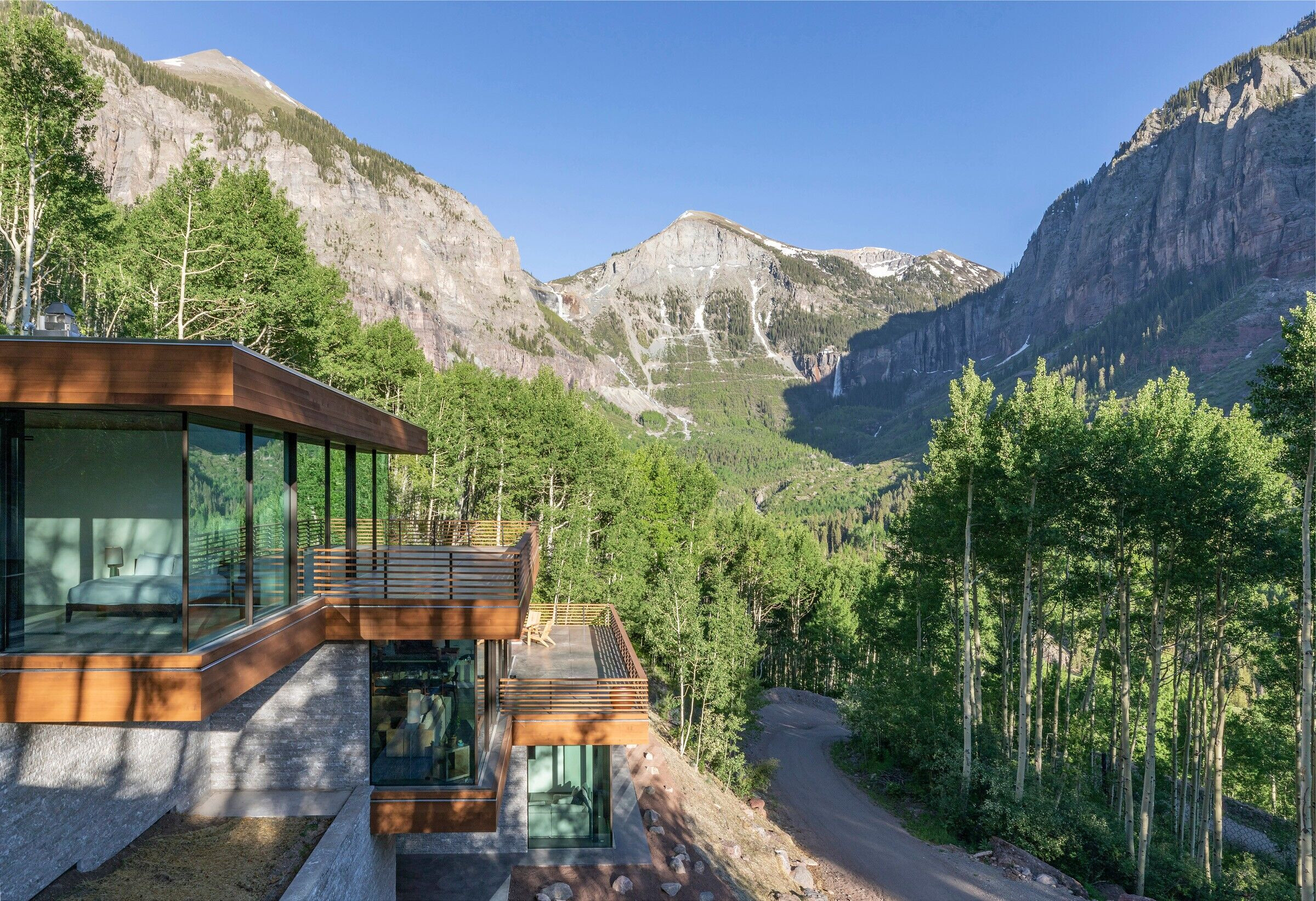
“Every architect dreams about building the proverbial glass house,” notes Aybars Asci, AIA, LEED, President of Efficiency Lab. “It’s a spatial construct that heightens our sensories and allows us to contemplate our natural surroundings with greater focus and appreciation than we otherwise would.”
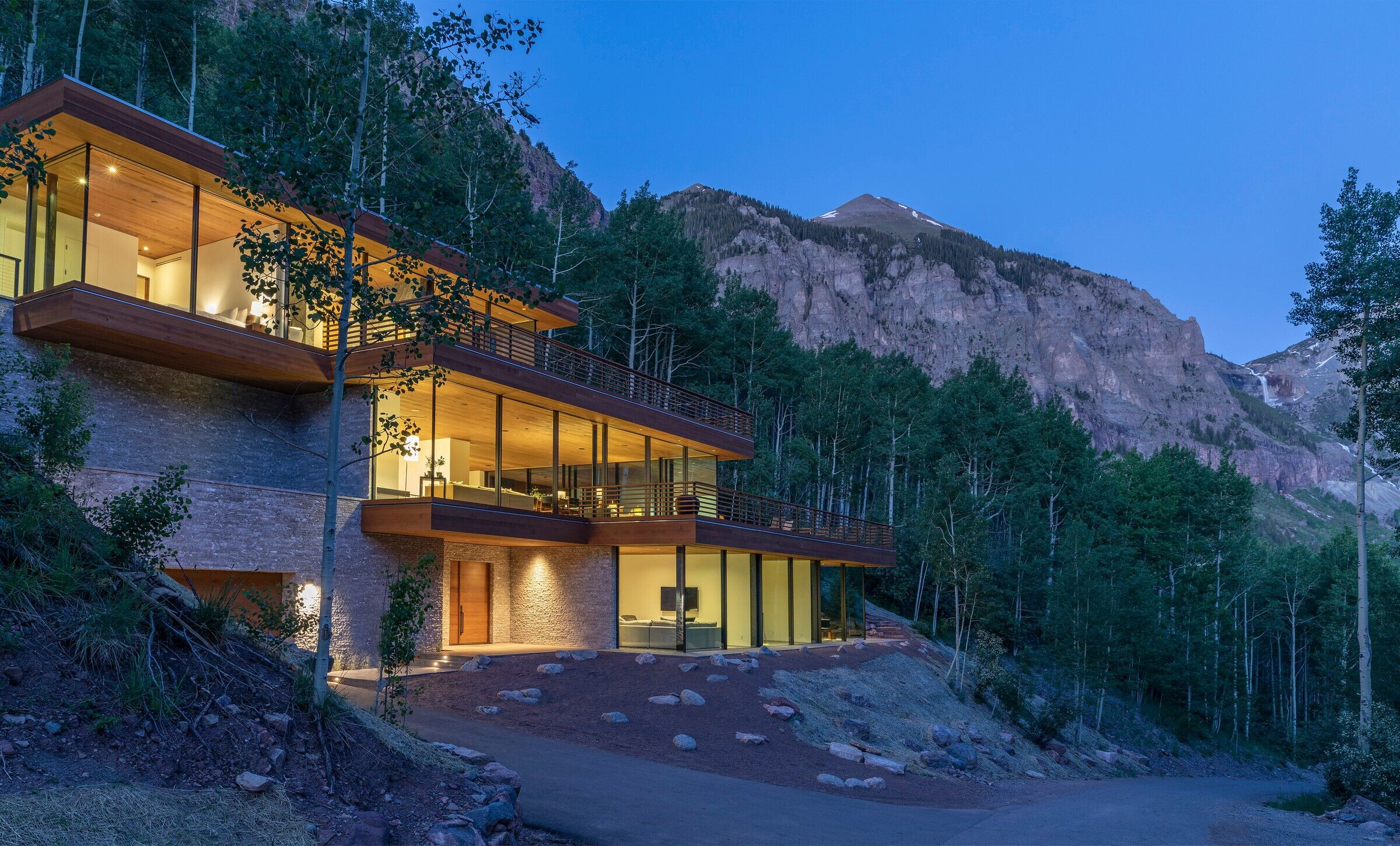
Simple Complexity
Accordingly, when the client approached Efficiency Lab about the desire to build a glasshouse, Asci presented an open plan vision, defined by fluidity, that would blur the boundaries between the landscape and the proposed building environment. The plan focused on the architectural expression of three cantilevered glass boxes. Each 45′ × 45′ glass box is positioned in a moment of suspension, providing a horizontal approach to the vertical terrain of towering Aspens rising from the surrounding mountains and cliffs.
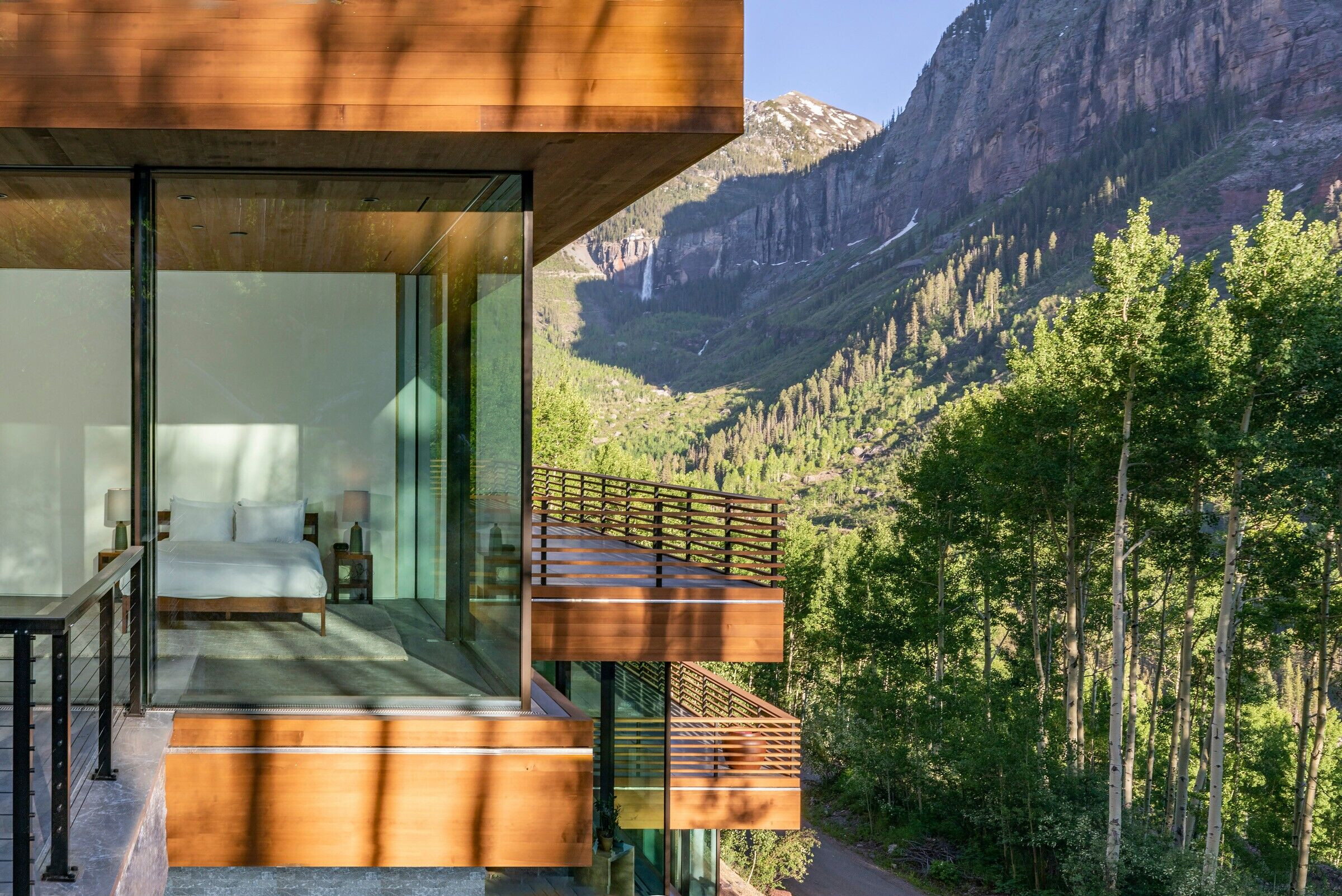
“I came up with the idea of creating something breathtaking in just a few weeks, but it took years of careful refinements to bring the vision to life,” Aybars Asci explains. “While the general concept was quite simple, the project was a reminder that sometimes complexity is the path to achieving such levels of simplicity.”
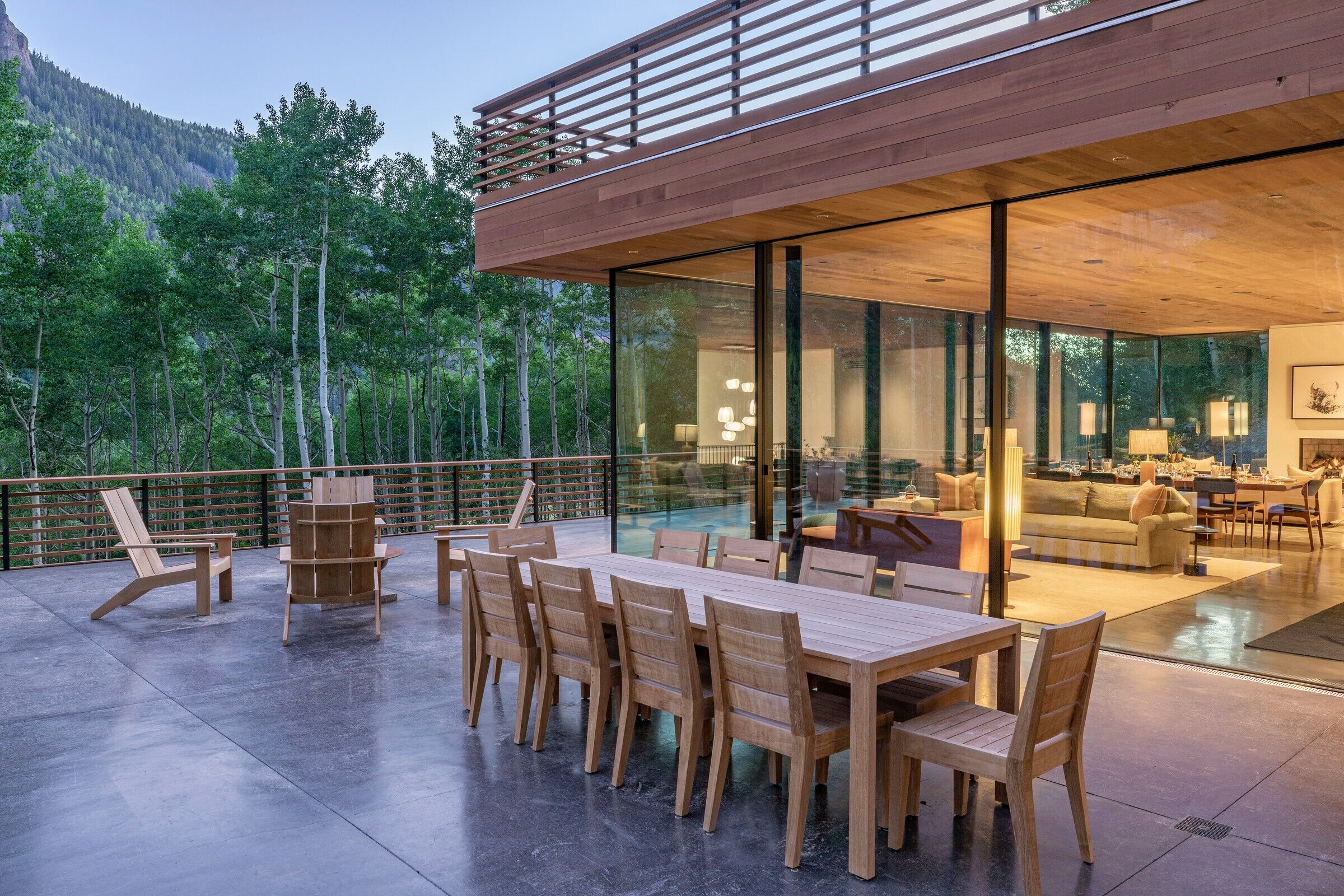
The steep terrain of the mountainside played a major role in the architectural design, beginning with rockfall and avalanche mitigation elements. The dual hazard conditions required the construction of avalanche and debris flow barriers on the uphill side, while a permanent soil retention system, including anchors tied into the mountainside, created level platforms for the house.
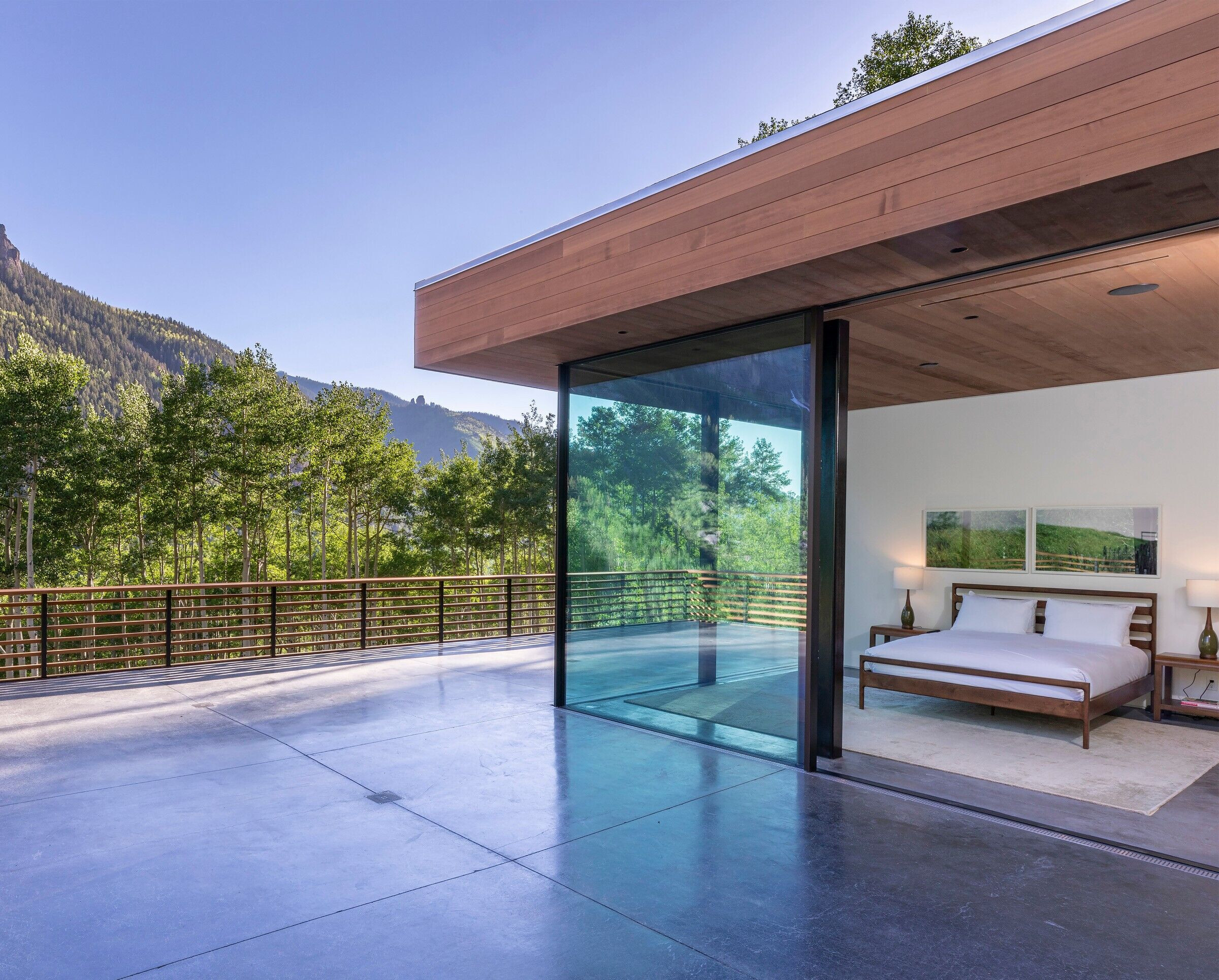
Achieving a Delicate Balance
The three cascading pavilions are cantilevered and stacked in recession. Their composite steel and timber floor framing provides a tectonic lightness of the glass boxes that reinforces their anchoring to the stereotomic mass of the retaining walls. Abundant use of natural finishes further contributes to the integration of the built environment and its natural surroundings, including split-face marble brick, with exposed natural patterns, that finishes the exterior retaining walls.
“There is a sort of symbiotic relationship, where the cantilevers create a delicate connection between the light-footed house and the majestic mountain,” says Asci. “The retaining walls merge into the slopes and integrate with the mountain, while the pavilions, suspended in space, create a counterpoint of lightness.”
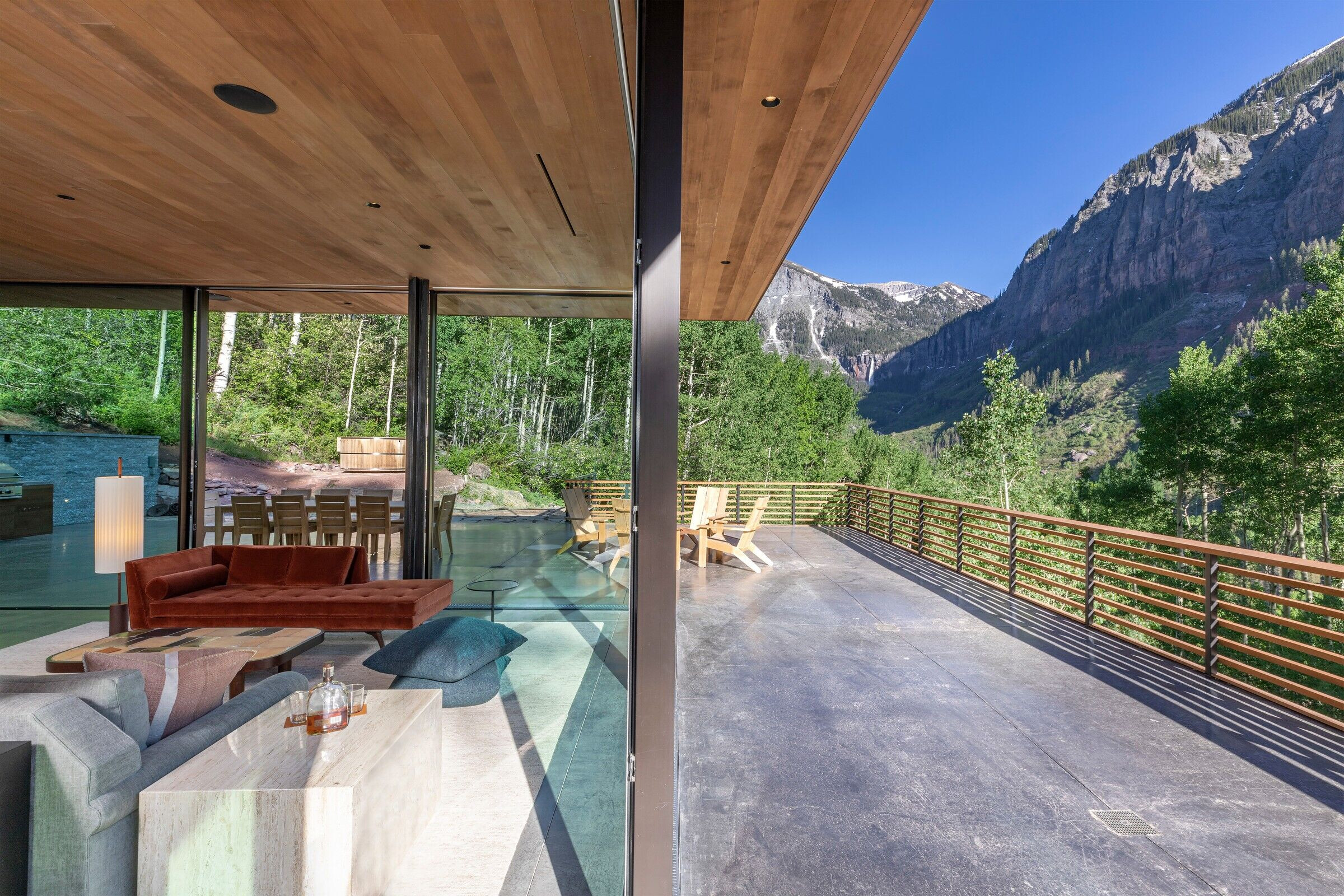
Panoramic Absorption
The interior of the glass pavilions features Northern cedar flat ceiling planes, designed with recessed lighting to eliminate any hanging obstructions to the breathtaking views. The wide-open floor plate is framed in glass courtesy of window panels separated by minimal ¾” wide mullions, providing uninterrupted horizontal views to the south, where only Aspen trees rise in vertical contrast. At more than 9,000 feet of elevation, the insulated window panels presented another challenge, resolved through the insertion of capillary tubes to mitigate atmospheric pressure differences between the manufacturing site of the insulated-glass units and the high altitude of the house.
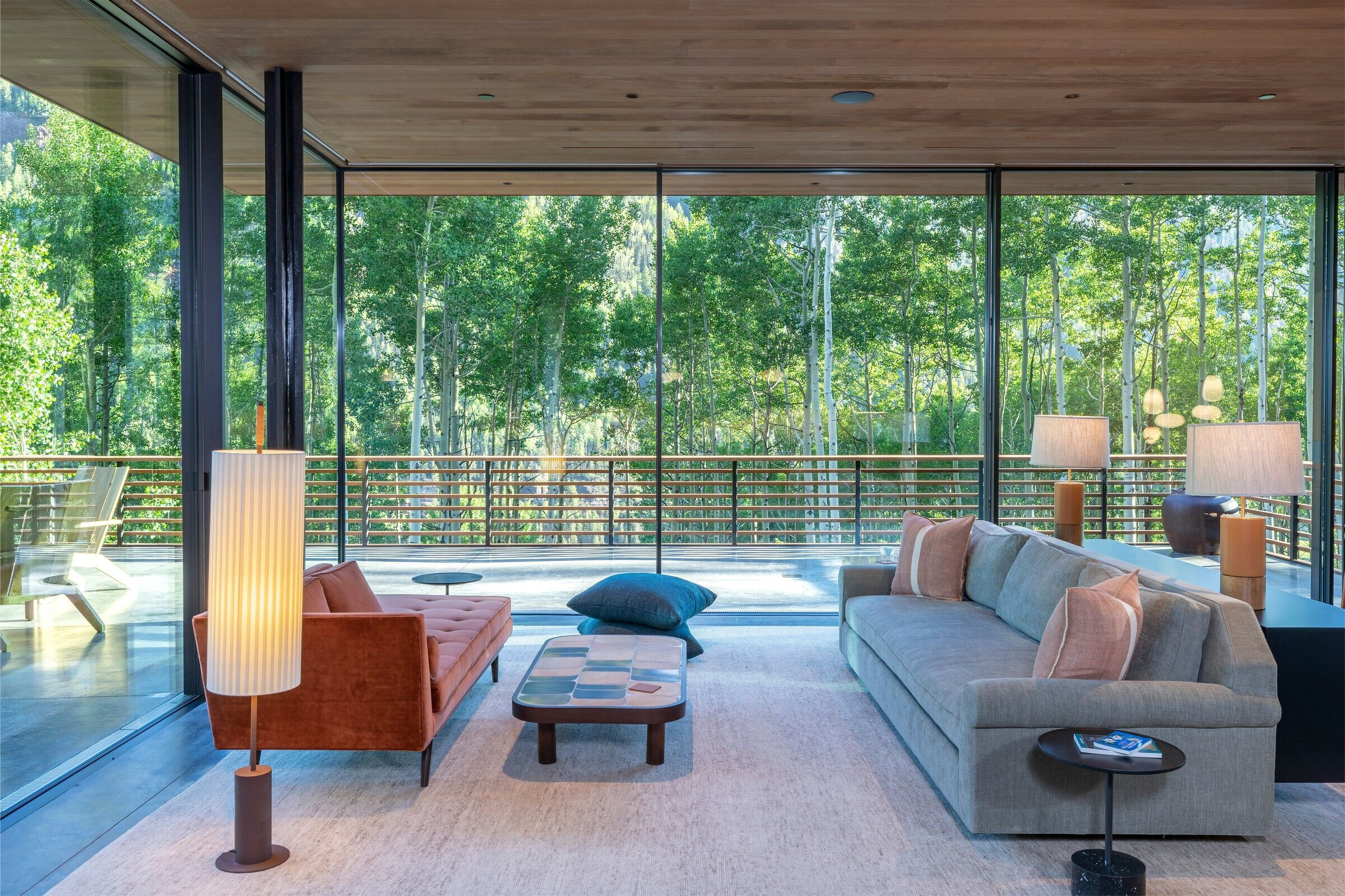
The design layout of the three-level glasshouse provides a separation between privacy and togetherness. Entry to the glasshouse is accessed from the ground level, where a stone pavilion and mudroom sit adjacent to a garage, guest bedrooms, and a game room. Ascending to the middle level, the open floor plate contains the Glass House common spaces, including an open kitchen, an unobstructed, expansive living room, and an adjacent dining room. The upper level is reserved for the three-bedroom family living quarters.
On the two upper levels of the glasshouse, the interior polished concrete floors extend seamlessly beyond the glass walls to expansive exterior deck space, courtesy of the cascading design of the cantilevered pavilions. An external pathway on the middle level leads to a cylinder wooden-clad soaking tub, designed along with landscapers to be a solitary point of discovery.
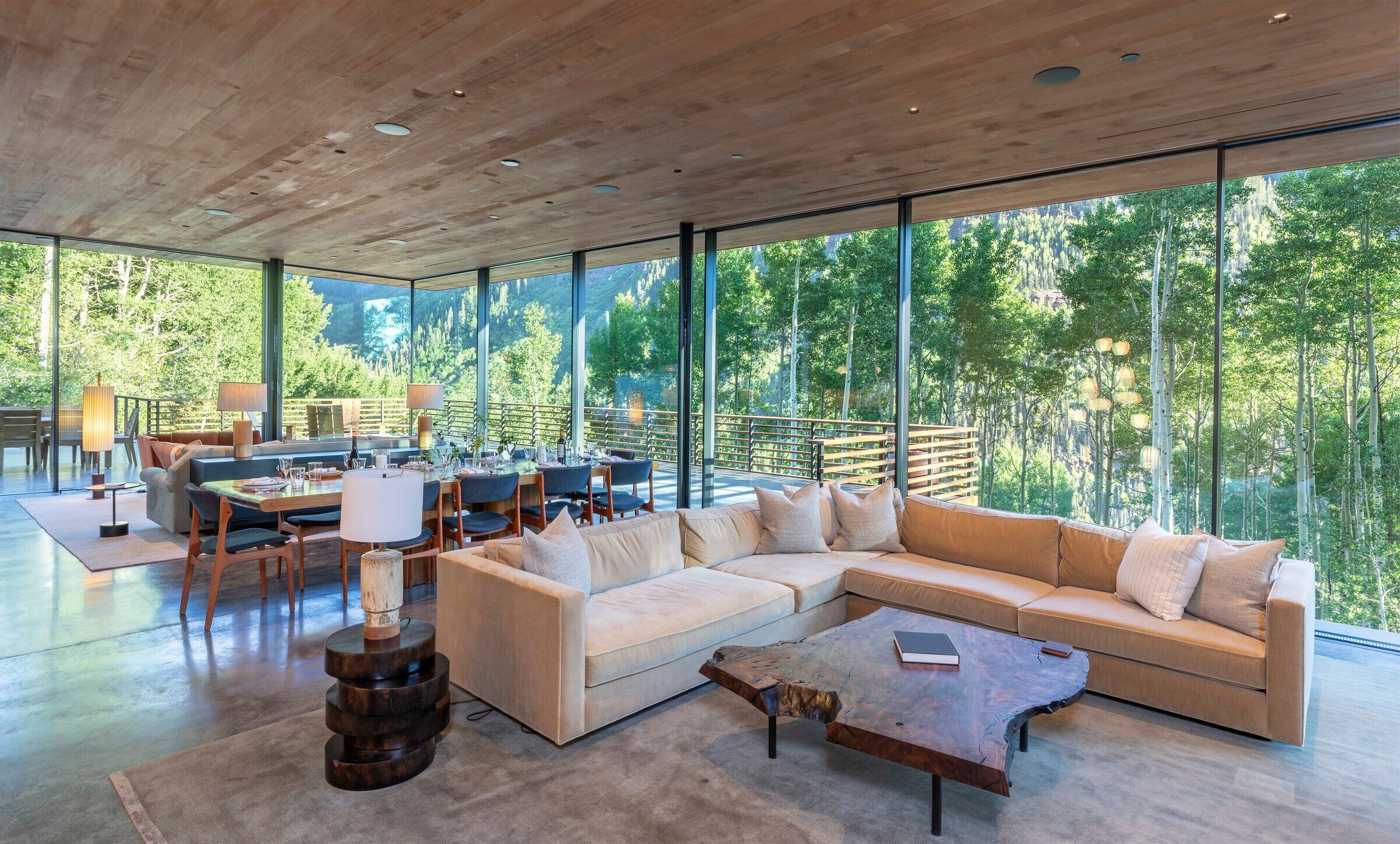
Living the Dream
The completed project immerses its inhabitants in nature, where lines of snow on the railings and rooftop in winter blend into the striations of snow on the overhanging cliffs. Embraced by the mountains of the moonlit canyon, and framed by the stars above, the concept of living in a glass house is now a dream come true.
“From my very first visit to the site, I knew that this project would require decisiveness and clarity and that it would draw upon everything that I have come to know and feel like an architect,” concludes Aybars Asci. “I felt the responsibility of touching the land, and I understood that that came with the responsibility to create the very best that the human spirit can offer.”
