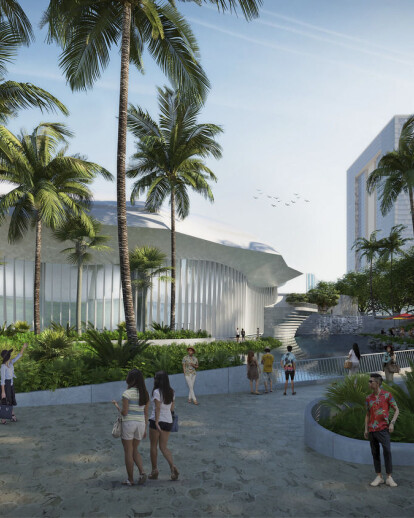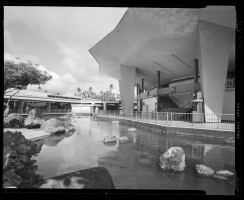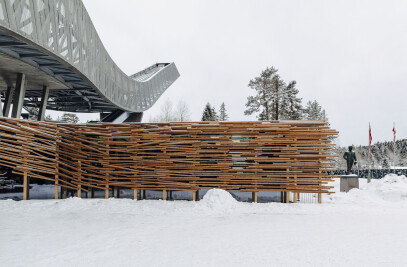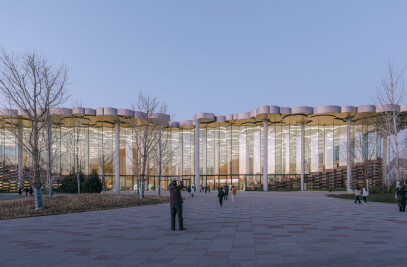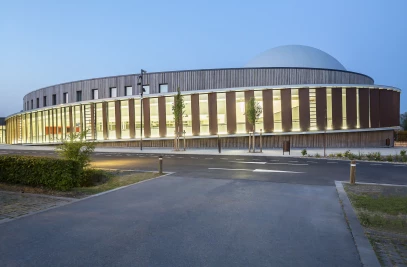Located in the urban heart of O‘ahu, the Neal S. Blaisdell Center is home to Hawai‘i’s premiere arts and cultural venues. Constructed in 1964 as a living memorial for Hawai‘i’s veterans and war heroes, the original complex featured a state-of-the-art arena, concert hall, and exhibition hall. However, the campus’s aging structures and a growing need for expanded capacity prompted the City of Honolulu to undertake a masterplanning effort to update the 22-acre complex for future generations. Design leaders, Snøhetta and WCIT, supported AECOM within the masterplanning team. With a brand-new performance hall, exhibition hall, sports pavilion, parking structure, and reconceived public space, the new Blaisdell Center will not only restore and update the historic existing structures, but also strengthen the relationship between the site and the people, culture, and rich history of Honolulu.
The Blaisdell Center draws nearly 800,000 visitors a year. As a fixture of the local community, it is known as a place where memories are made, where most locals attend graduations and cherish fond memories of the fish pond. Flanked on three sides by major arterial roads, the site is also near important cultural and education venues, including McKinley High School, the Honolulu Museum of Art, and Thomas Square Park. Built on the grounds of the historic Ward Estate, the site has a rich legacy as a productive landscape and gathering place. Throughout the development of the masterplan, a series of collaborative community and stakeholder workshops helped the design team identify three core values that would build on the site’s many-layered history and shape the project: ho‘okahe wai (activate water), ho‘opili kānaka (gather community), and ho‘olaule‘a Hawai‘i (celebrate culture). Inspired by local perceptions of space and environment that emphasize a deep connection to the land and a reverence for natural resources, the project is conceptually guided by the significance of water in Hawaiian culture. As they take shape in the design, these three principles foreground the sculpting forces of water on the landscape and community across time: yesterday, today, and tomorrow.
Today, the two iconic structures of the existing arena and concert hall anchor opposite ends of the site. However, the campus has long struggled to balance pedestrian movement and vehicular service to the venues, resulting in a lack of defined outdoor gathering space. The master plan proposes a radical reconfiguration of the campus that connects the back-of-house facilities of all venues on site with a single, belowgrade service area. By lifting the majority of the ground plane over this support space and consolidating existing surface parking, the design unlocks a brand-new network of open spaces and unifying paths, simultaneously allowing back-of-house service to function seamlessly and efficiently without interfering with the public’s experience. A new series of lushly vegetated gardens terrace over and conceal this back-of-house spine. The reconceived public realm is composed of distinctive spaces, each with a unique character and function, that enable the Blaisdell Center to embody its goals to ho‘opili kānaka (gather community). Stitched together, these outdoor rooms comprise a broader system that supports a variety of outdoor performance and recreation activities.
With the newly lifted terrace, the site’s subtle elevational changes offer opportunities to learn from Honolulu’s distinct geography and ho‘okahe wai (activate water) through highly visible, interwoven water features. Celebrating the use of water as it moves through the site, the design respects its natural flow from mauka to makai (from the mountain, to the sea). Thus, the site becomes one more node in the larger system of water’s journey from the mountain to the ocean. On-site water can be categorized according to four distinct systems – a series of pools and cascading waterfalls that filter and aerate water, a historically significant fish pond that supports a diverse aquatic habitat, an interactive fountain, and a stormwater management system along the street edge that filters and helps recharge groundwater.
With a multitude of venues on site, the project’s greatest architectural challenge was balancing the variety scales, character, and function of each component. Celebrating the architectural heritage and culture of Honolulu (ho‘olaule‘a Hawai‘i), the wellknown, mid-century arena and concert hall structures are carefully maintained and upgraded while new structures are situated between them to improve connectivity. Home to the Honolulu Opera Theatre, the Honolulu Symphony Orchestra, and several dance companies, the Concert Hall is a historic structure that has served the community for multiple generations. Here, the design takes a light touch, maintaining its characteristically rectilinear structure and low arches at the base, preserving the architectural vernacular of the open-air lanai. At the multi-purpose arena, the iconic scalloped, circular form is maintained while the interior spaces are demolished and renovated for a new and modern seating bowl that will allow it to better host amplified performances and rock concerts. The new structures on site are designed to evoke the concepts of erosion, taking on the sculptural quality of being shaped by water and wind. The new Performance Hall and Arts Ensemble will provide expanded opportunities for rehearsal and entertainment, while a new Exhibition Hall will replace the existing one with a more dynamic building that adds a third more exhibition space and expanded conference capacity.
The redesign of the Blaisdell Center celebrates Honolulu’s unique ecological, cultural, and architectural heritage, drawing from and building on the campus’s rich legacy as a historic site of social exchange. In providing new and expanded opportunities for recreation, entertainment, and public gathering, the reconceived campus will be home to many more decades of memories to come.
Project Background
From 2016-2018, Snøhetta, WCIT and AECOM collaborated to lead the initial master planning and subsequent schematic design studies of the Blaisdell Center renovation.
