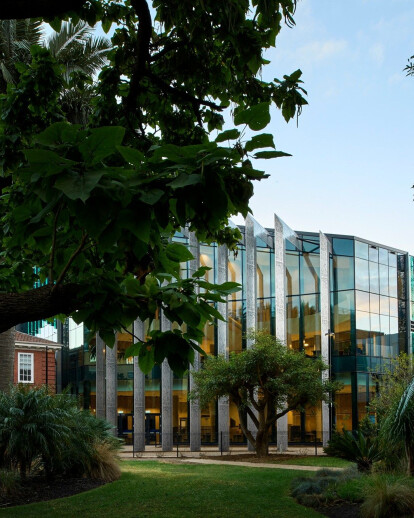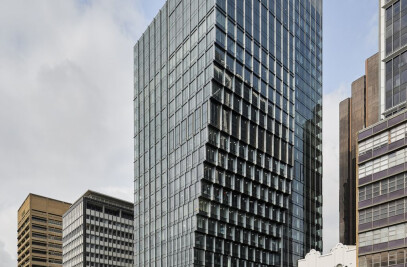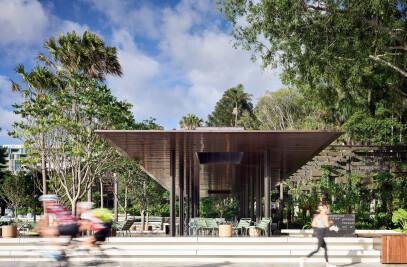The University of Melbourne will prepare the next generation of vets, scientists and doctors in an innovative new life sciences precinct that will further the university’s international reputation for excellence. The HASSELL-designed precinct brings together three faculties into an active, flexible learning environment to accommodate the variety within the life sciences. For the first time, the university’s faculties of Veterinary and Agricultural Sciences; Medicine, Dentistry and Health Sciences; and Science will share wet and dry teaching laboratories, a large object based learning space and many other formal and informal learning areas – all joined together in one cohesive precinct that will enrich the learning experience for this cohort of students.
This innovative environment is also equipped to host multiple courses and allows several classes to run simultaneously within the same area. Throughout the building, students can choose from a range of informal learning settings – from quiet, singular zones to interactive group areas. HASSELL Principal and Project Design Director, Mark Loughnan, says that the University of Melbourne is a world leader in life sciences and research, and the new life sciences precinct now represents a beacon of innovation situated within the heart of Melbourne’s inner-city thoroughfare. The design pays homage to the culturally and scientifically important landscape of the historic grounds, which dates back to the university’s founding in 1856. The historic System Garden will have a greater presence than before and have many of its garden beds restored – all of which can be seen from the building’s informal areas. “The System Garden is an important element of the site, so its premise and geometry is reinforced with the built form engaging and blending the interior and exterior spaces,” Mark said.
Inside, the theme continues with a warm, natured-based design that incorporates timber-lined walls and a sweeping timber staircase connecting the informal areas. A symbolically rich facade characterised by a series of reflective and textured sunshades that convey the life sciences activities of the precinct – and link all the spaces into one cohesive whole. HASSELL Principal Sheree Proposch says user experience should always be top of mind when designing education facilities, in particular when combining different faculties into the one building. “Through numerous large-scale education and research projects, HASSELL has a thorough understanding of how design plays a key role in the user experience.
We took this knowledge for our approach to encourage students to study cohesively, facilitate collaboration, and avoid isolation,” Sheree said. In addition, the revitalised Tin Alley / Royal Parade corner of the campus creates a natural extension of the collaborative ground floor informal learning space with its own small cafe and casual gathering - both inside and outside. 2 John Fazakerley, Dean of the Faculty of Veterinary and Agricultural Sciences - University of Melbourne, said: “The new Life Sciences Building provides the University with a warm, lively, supportive and innovative environment for teaching and learning in the biosciences, an enhanced student experience and an additional facility to support and grow its already strong international standing”.

































