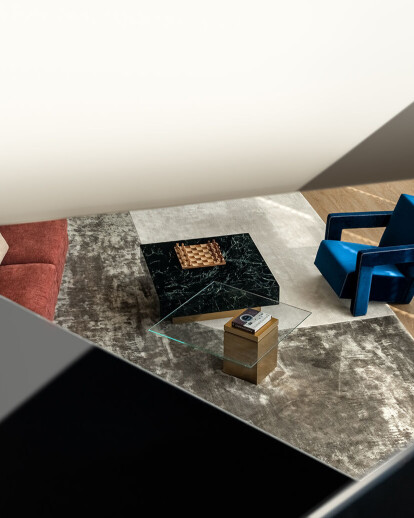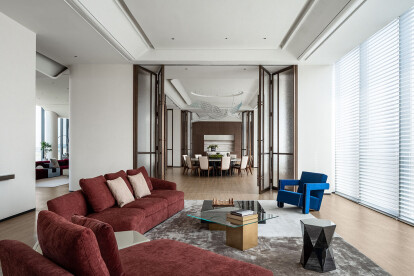In 2023, JINDESIGN crafted a multifaceted business reception area for Yuesheng Group, aiming to explore more caring entrepreneurial spaces and their modern significance.
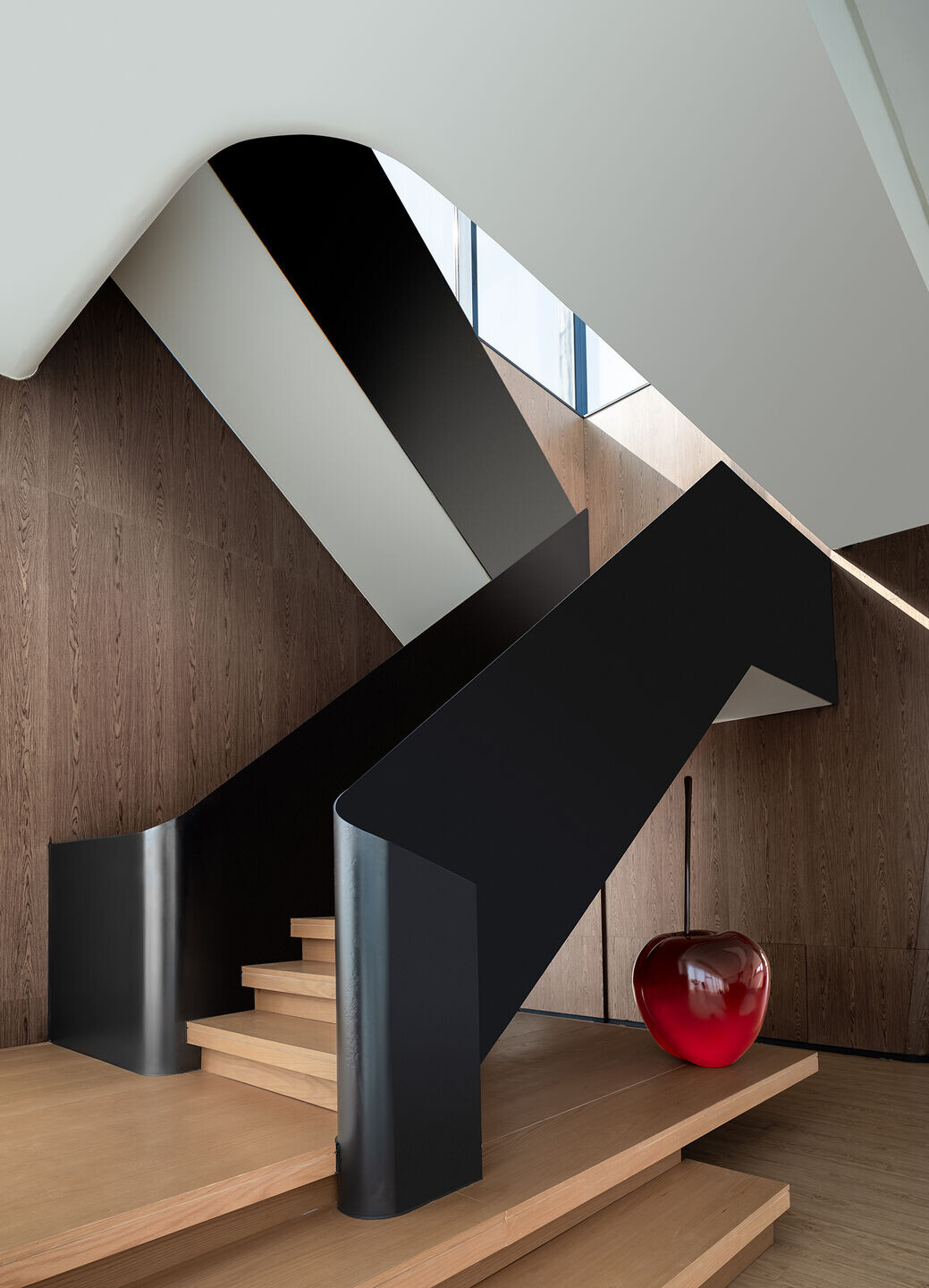
The traditional enclosed walls have been dismantled, giving way to a dynamic space that eschews boxy layouts in favor of encouraging social interaction, openness, diversity, and artfulness. This space connects entrepreneurs, businesses, and urban life, focusing more on spatial intelligence, connectivity, and comfort than traditional reception areas.
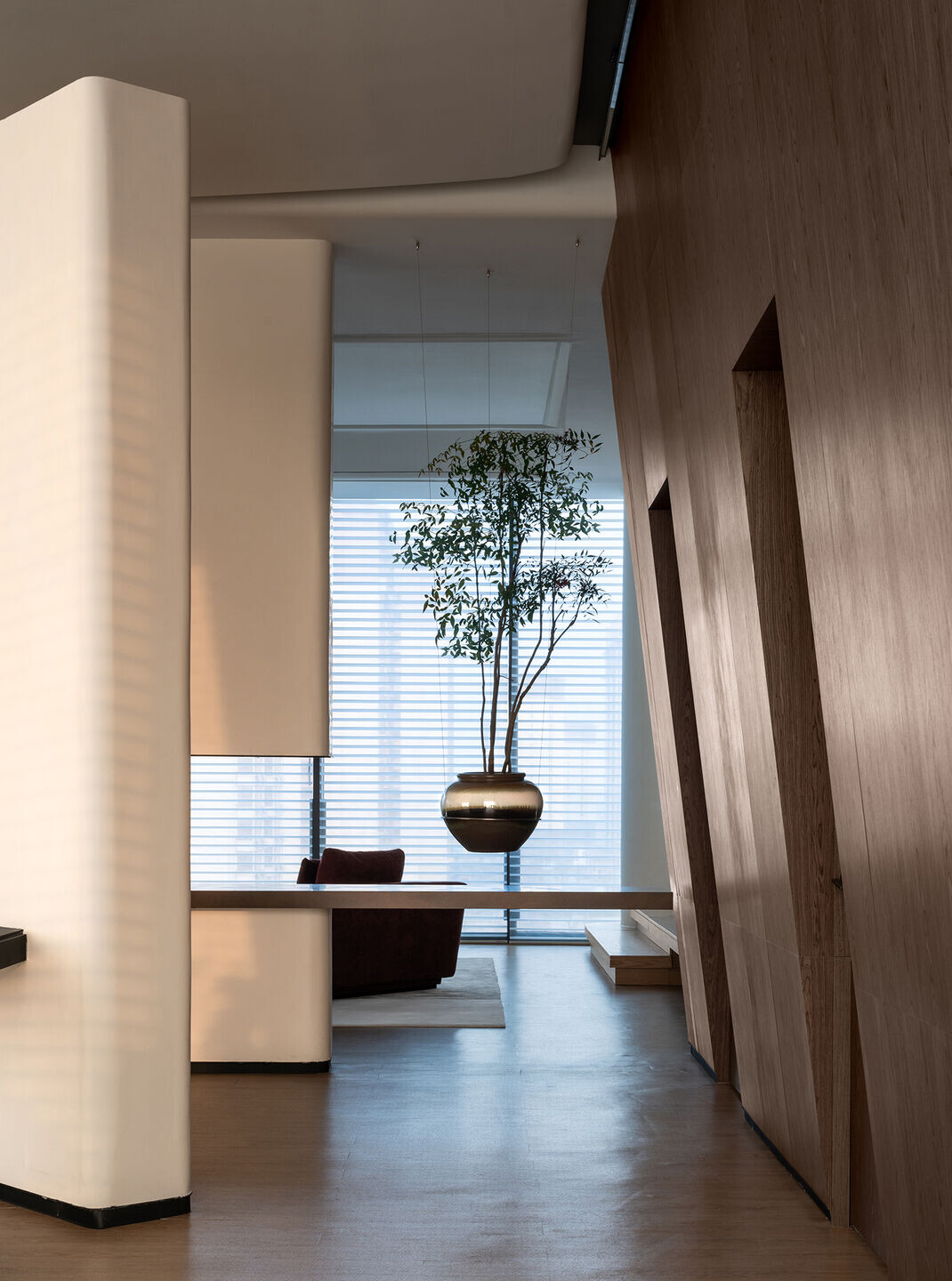
PART 1
Layered Spaces: Integration, Vitality, Creation
The concept of the "third place" was first introduced by the American sociologist Ray Oldenburg, and the personal space of entrepreneurs is becoming a unique embodiment of the third place in cities—melding residential and office attributes; it is a space with clear belonging and purpose; it turns care into high-value space through efficient transformation.
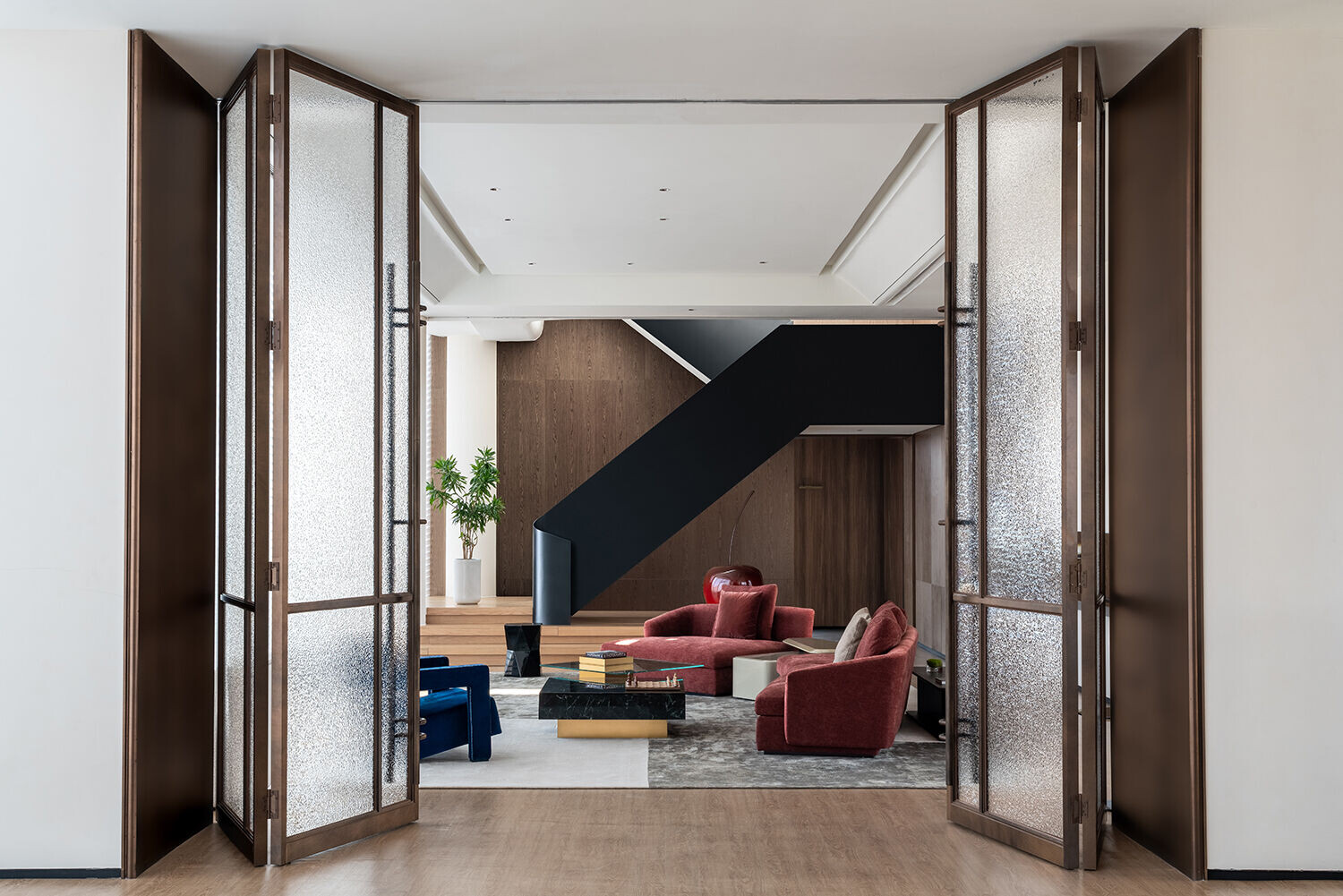
In the post-pandemic era, spaces need to be more conducive to communication and long stays. By discarding fixed structural layouts, a new type of space is created that encourages socialization, collaboration, and living, made more pleasant and user-friendly through the use of rich colors and artistic methods.
This new space brings positive changes to the owner's work and lifestyle, and this efficient integration of space utilization has greatly enhanced the efficiency of physical space utilization.
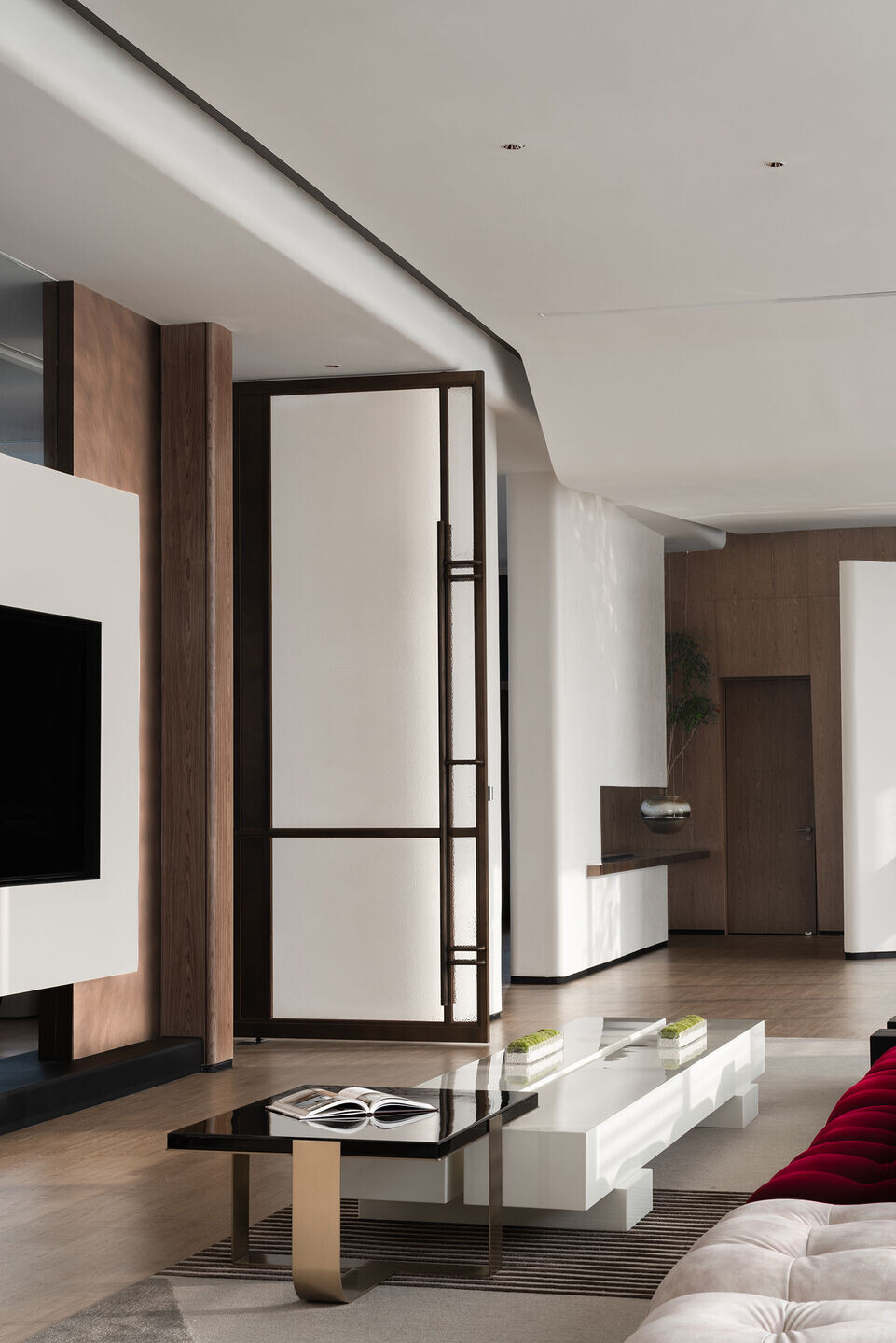
PART 2
Spatial Groups: Breaking Physical Boundaries
JINDESIGN has resegmented the irregular original site into six independent yet interconnected open spaces—Western dining area, Chinese dining area, lounge area, office area, salon area, and tea area. Without physical walls, these areas are connected yet maintain their independence, visually forming multiple spatial groups along east-west and north-south dimensions.
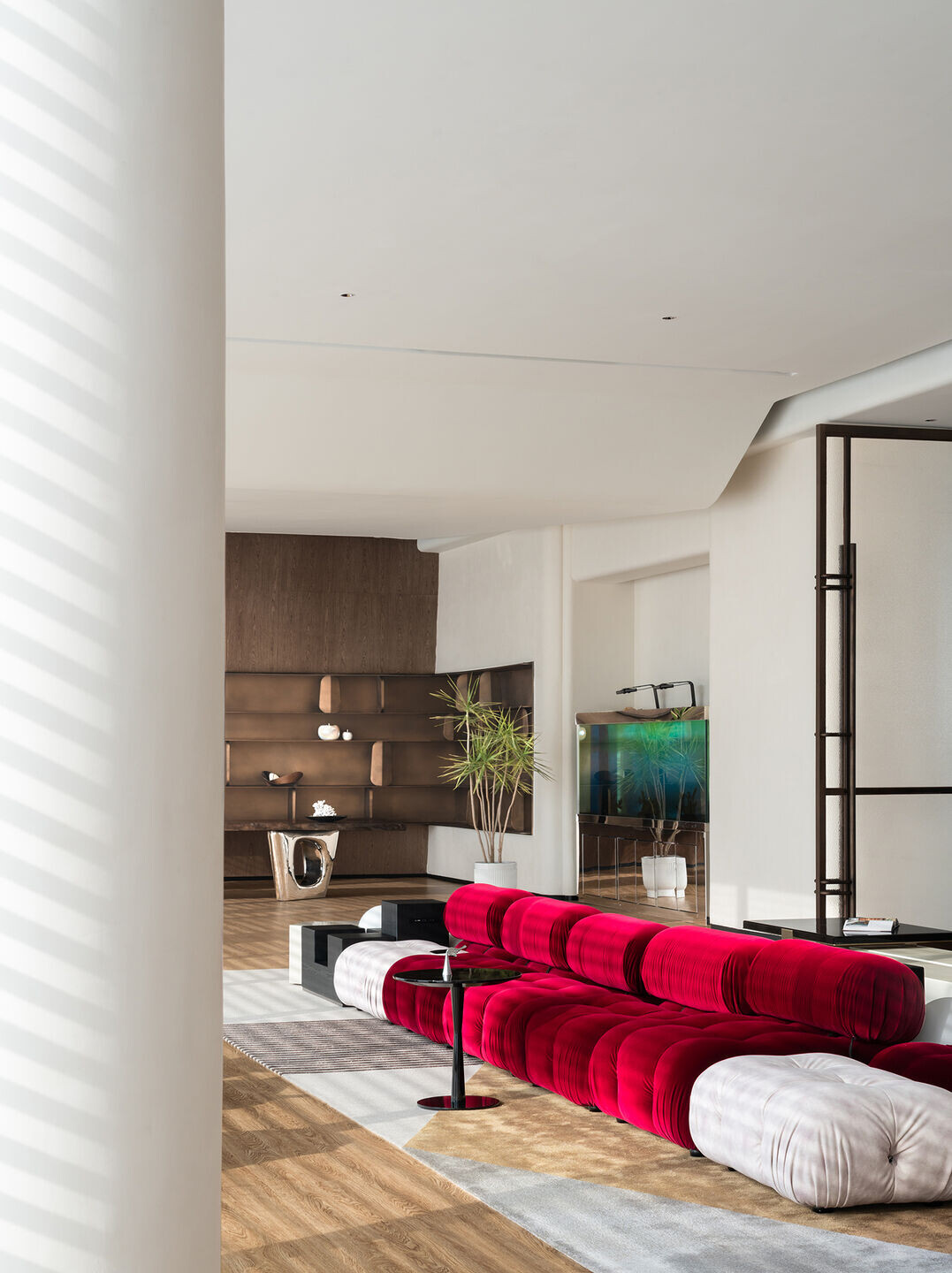
Once interconnected, each independent space has a clear function, with circulation paths linking different functional modules, expanding into multiple composite spaces. They overlap and are used together. The office area, lounge area, and tea area make up a narrow space group along the windows. The Western dining area, Chinese dining area, and lounge area are situated on the northern side in opposition. North and south spatial groups are interconnected through intersecting walls, sliding doors, low TV walls, and electronic fireplaces, facilitating an internal network of multi-use, and versatile space organization.
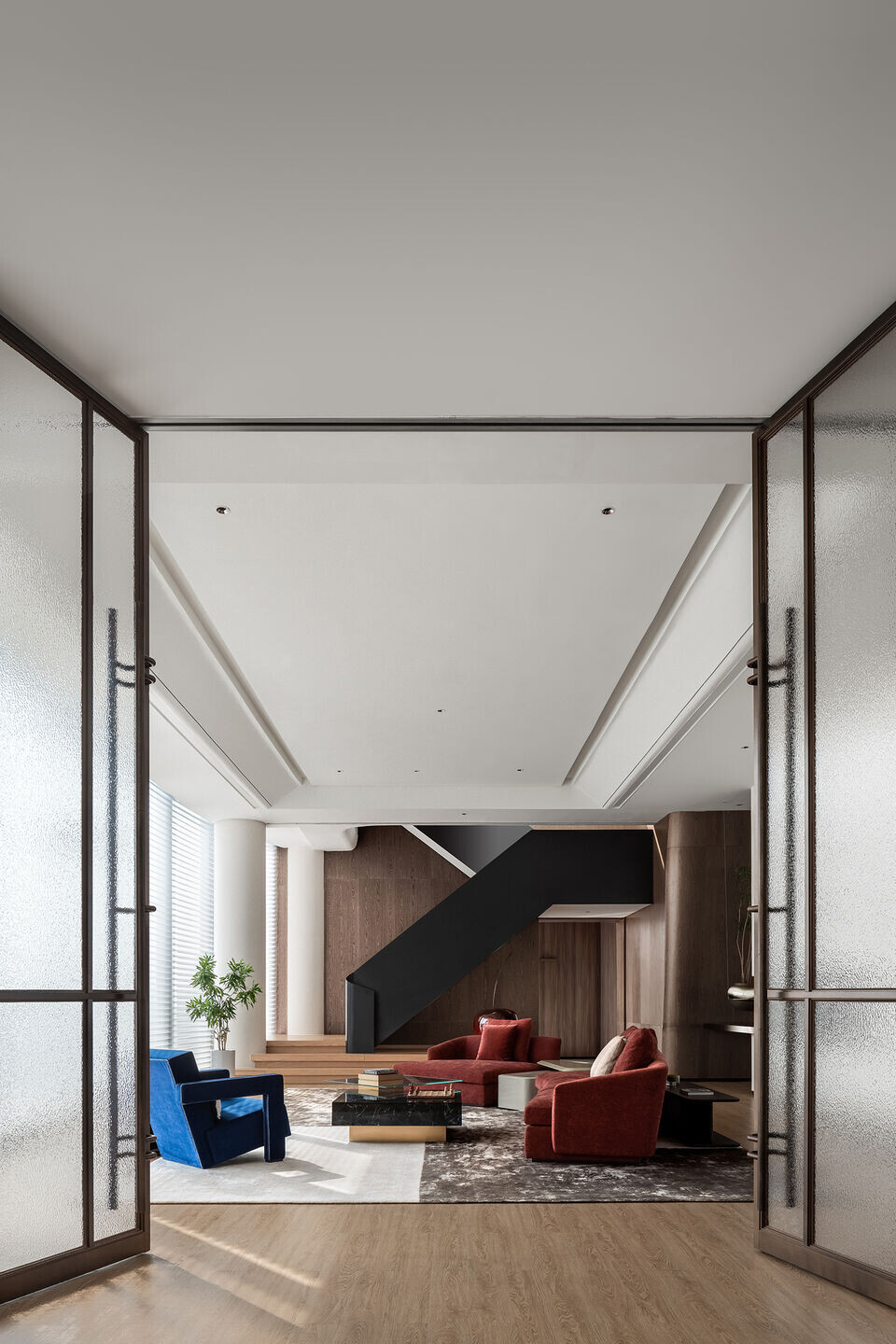
Breaking physical boundaries allows for freer movement and behavior among individuals, with connections between areas becoming more flexible as they are used, offering the utmost potential in spatial utilization.
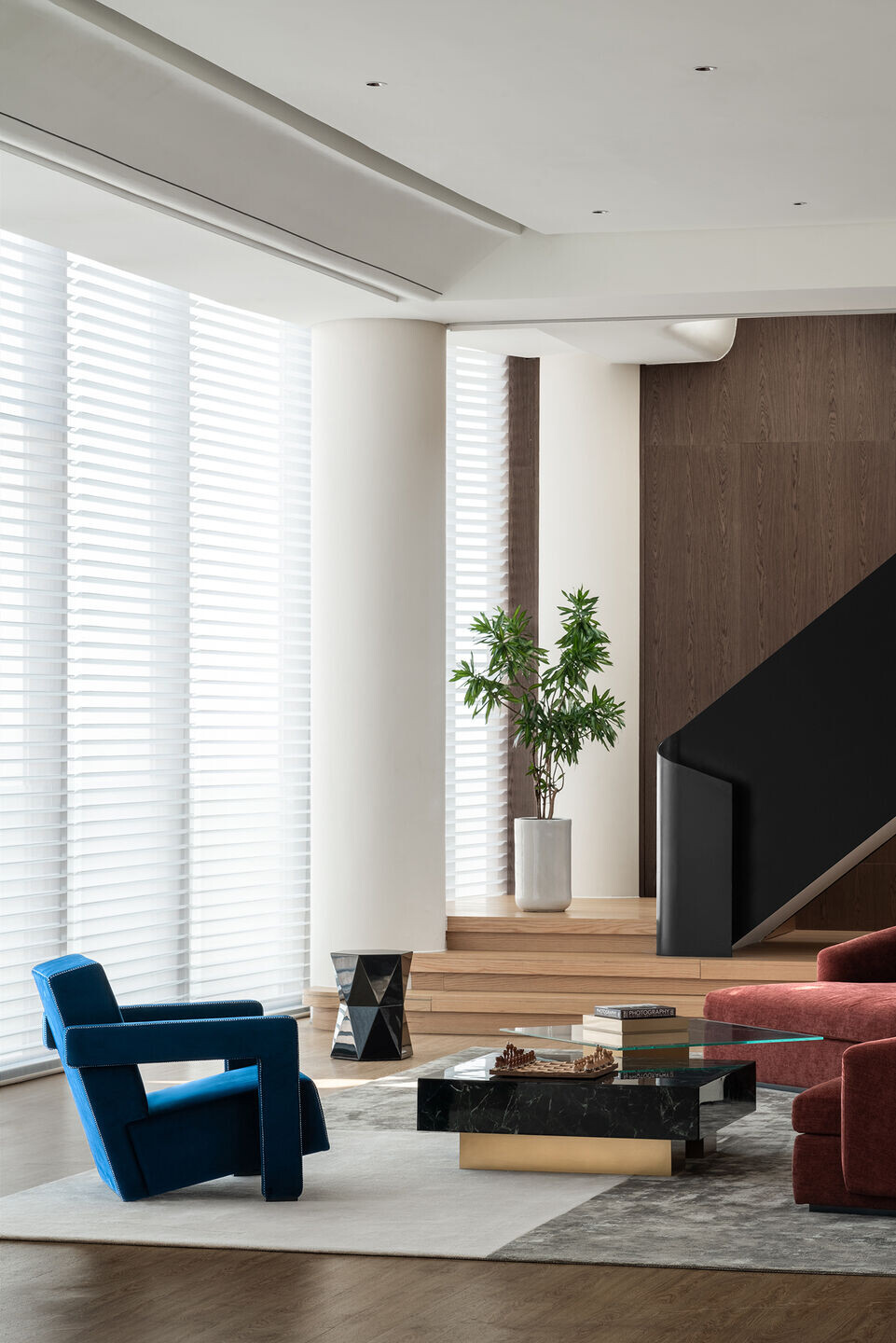
PART 3
Spatial Details: Letting Art Happen Naturally
Material forms, color rhythms, and lighting arrangements are intricately woven into the details of the space, where vibrant artistic experiences further dissolve the boundaries of traditional activity scenes into a fluid, free experience.
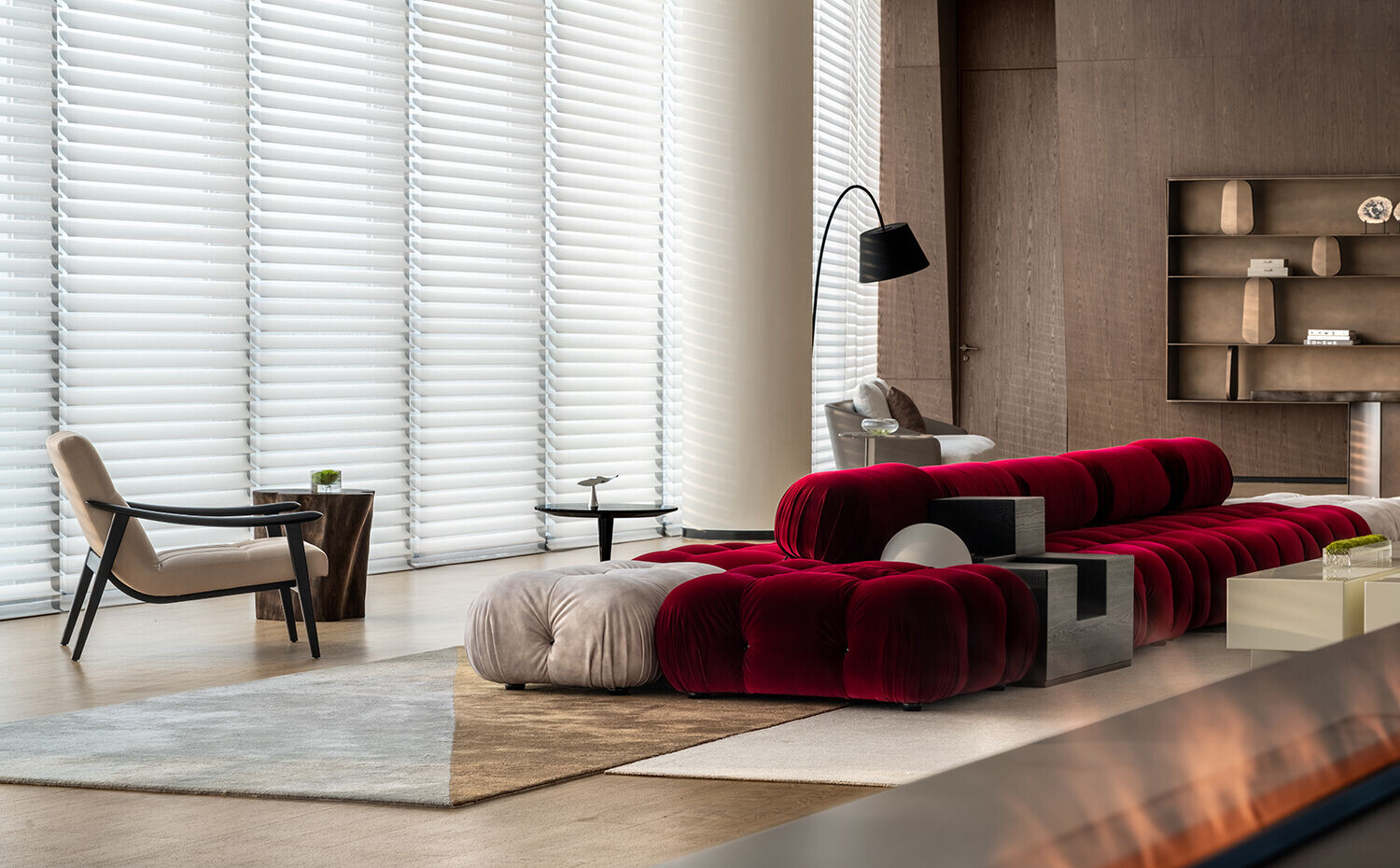
The internal wall structures softly bend and wrap, sometimes tilting and rotating, sometimes blocking and then continuing. They strive to depict coherence, openness, and change, thereby generating unique and rich spatial details that are also mysteriously vague and thrillingly outlined.
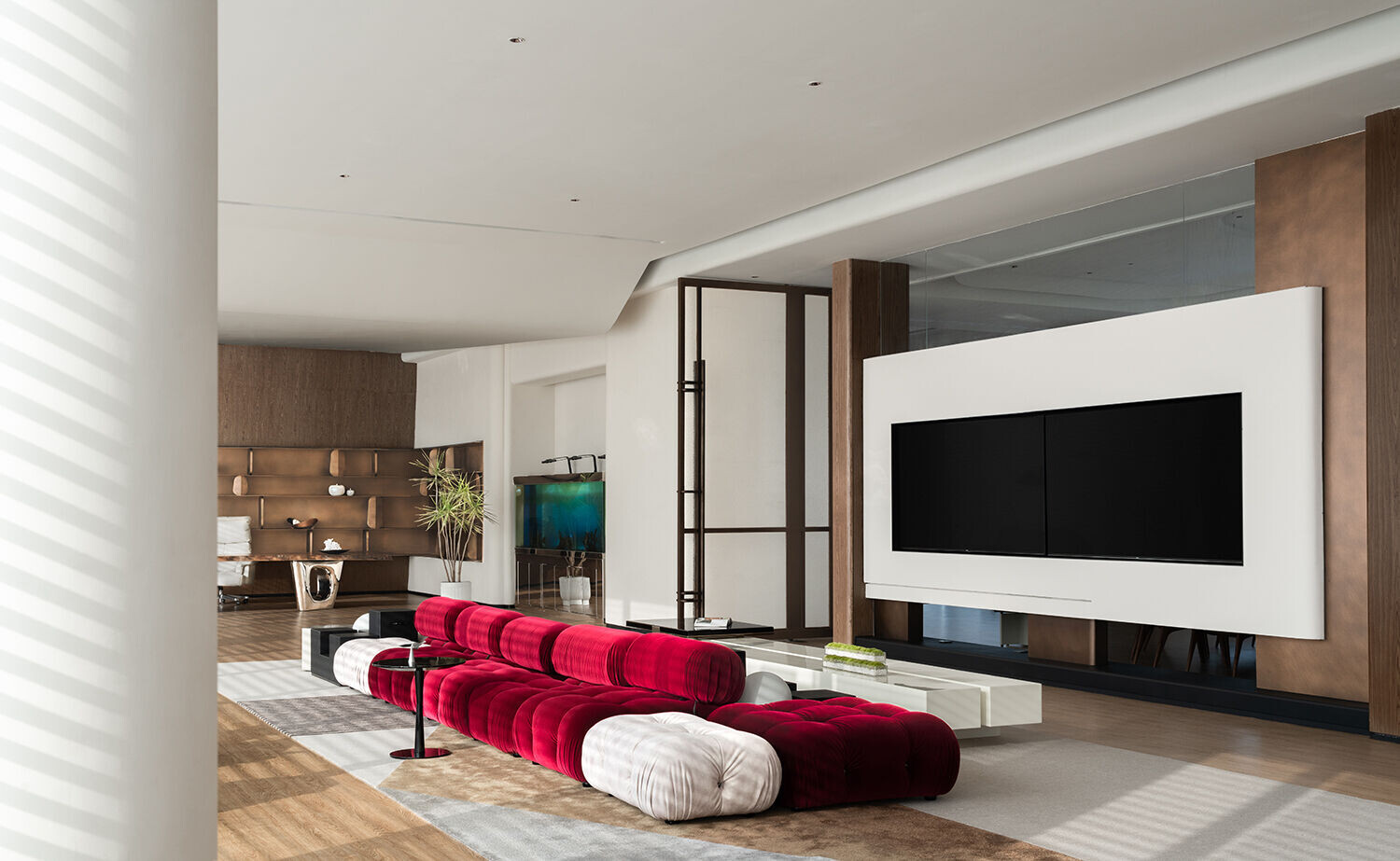
The communication area is a collage of deconstructivism against a modern backdrop; frozen escalators and artworks create a cohesive visual language; the salon area's 360-degree modular sofas with bright colors activate the atmosphere of continuous scenes; the dining area's suspended lighting fixtures resonate internally, seamlessly blending function with art.
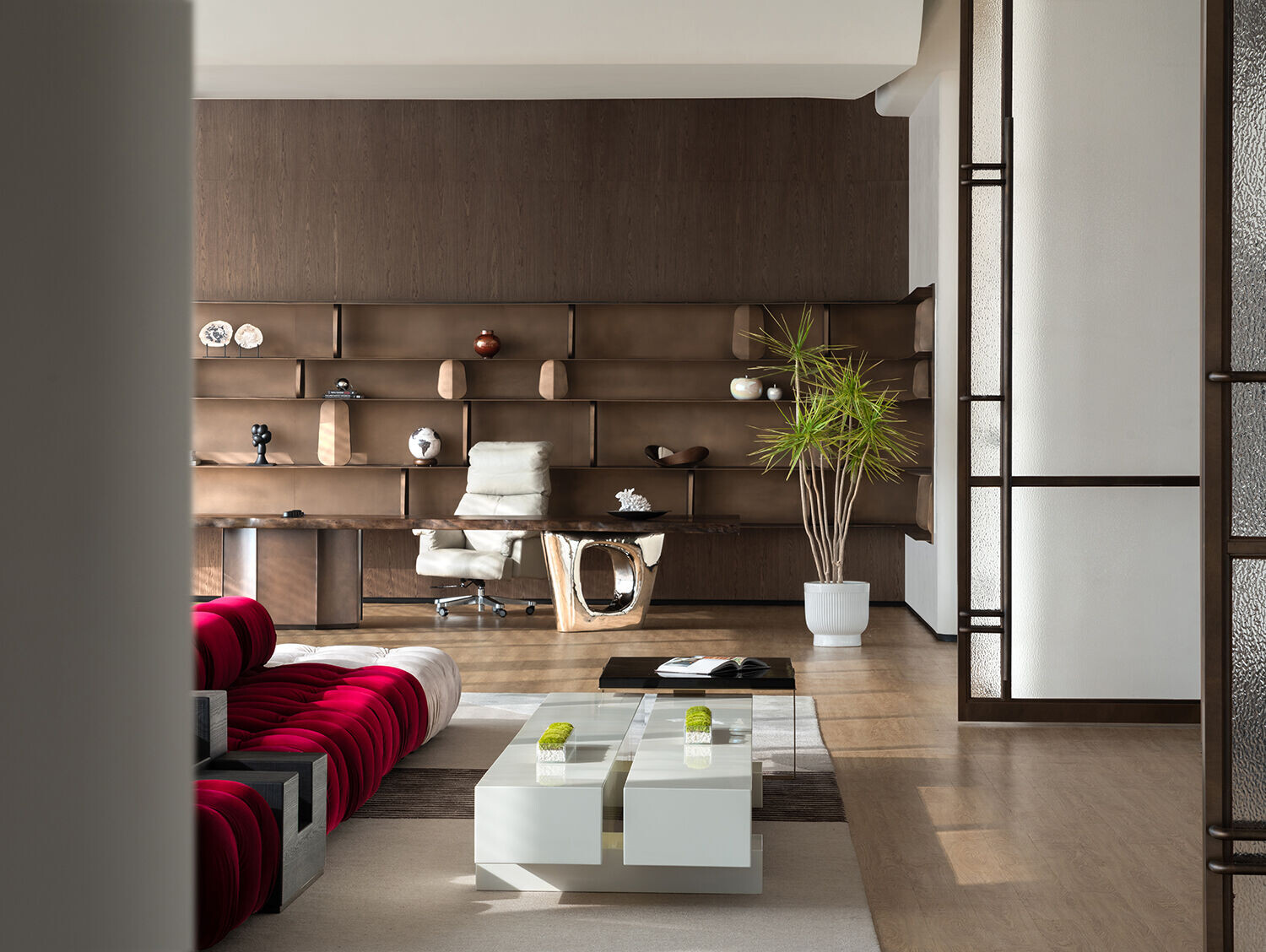
The space connects with the city through the south-facing floor-to-ceiling windows, with natural light generously embracing the interior, casting all-day flowing light and shadows under multiple reflections. Between stillness and movement, light and dark, compact and spacious, functional and blank, the entire place is teeming with life.
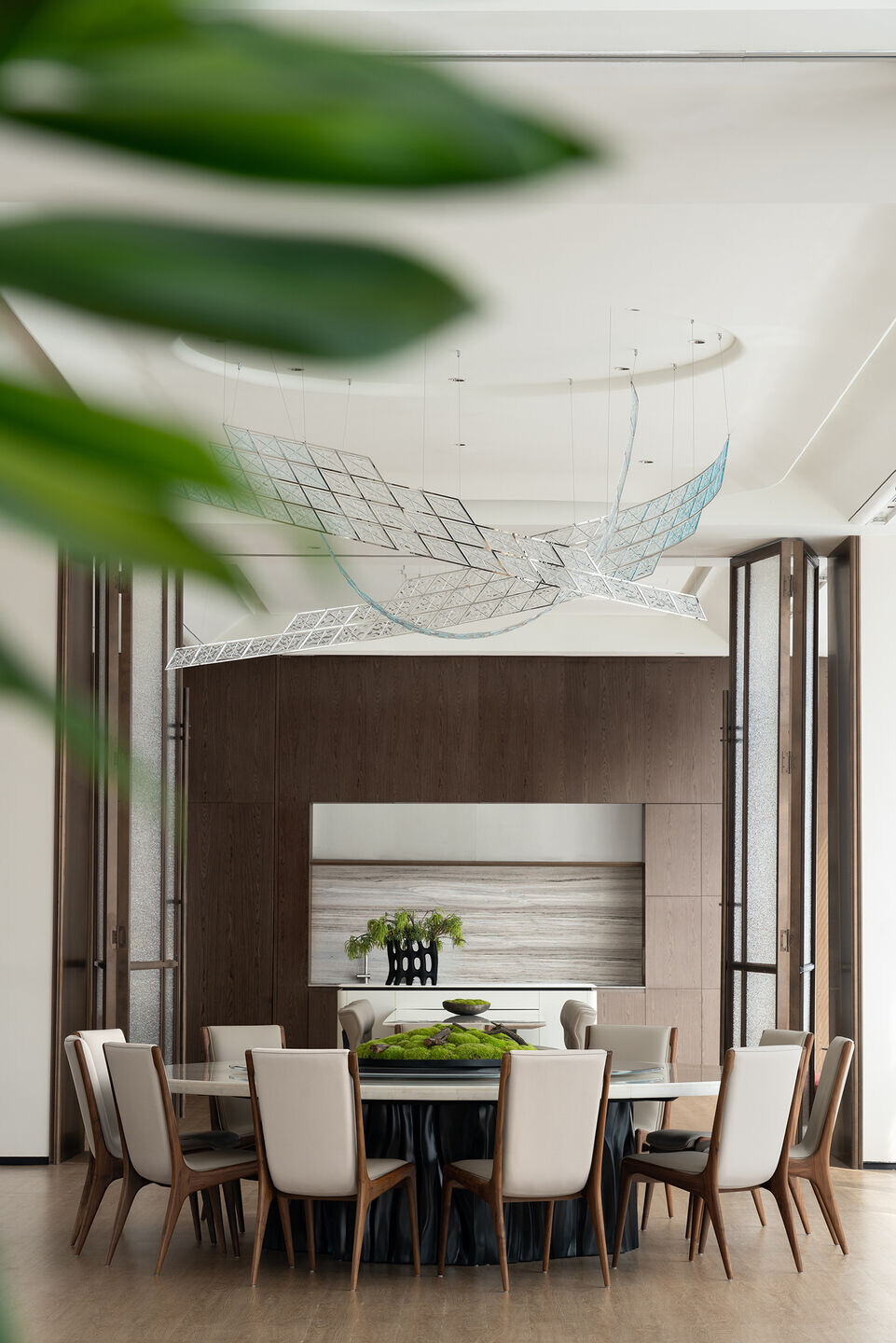
PART 4
Value Exploration: The Spirit of Entrepreneurial Space
The layered entrepreneurial spaces within Yuecheng·Yanyuan act as nodes for urban public life and business reception, evolving into independent, organic ecological spaces with a composite modernity. They serve as power engines for driving micro-scale innovations in the city, creating unprecedented commercial value.
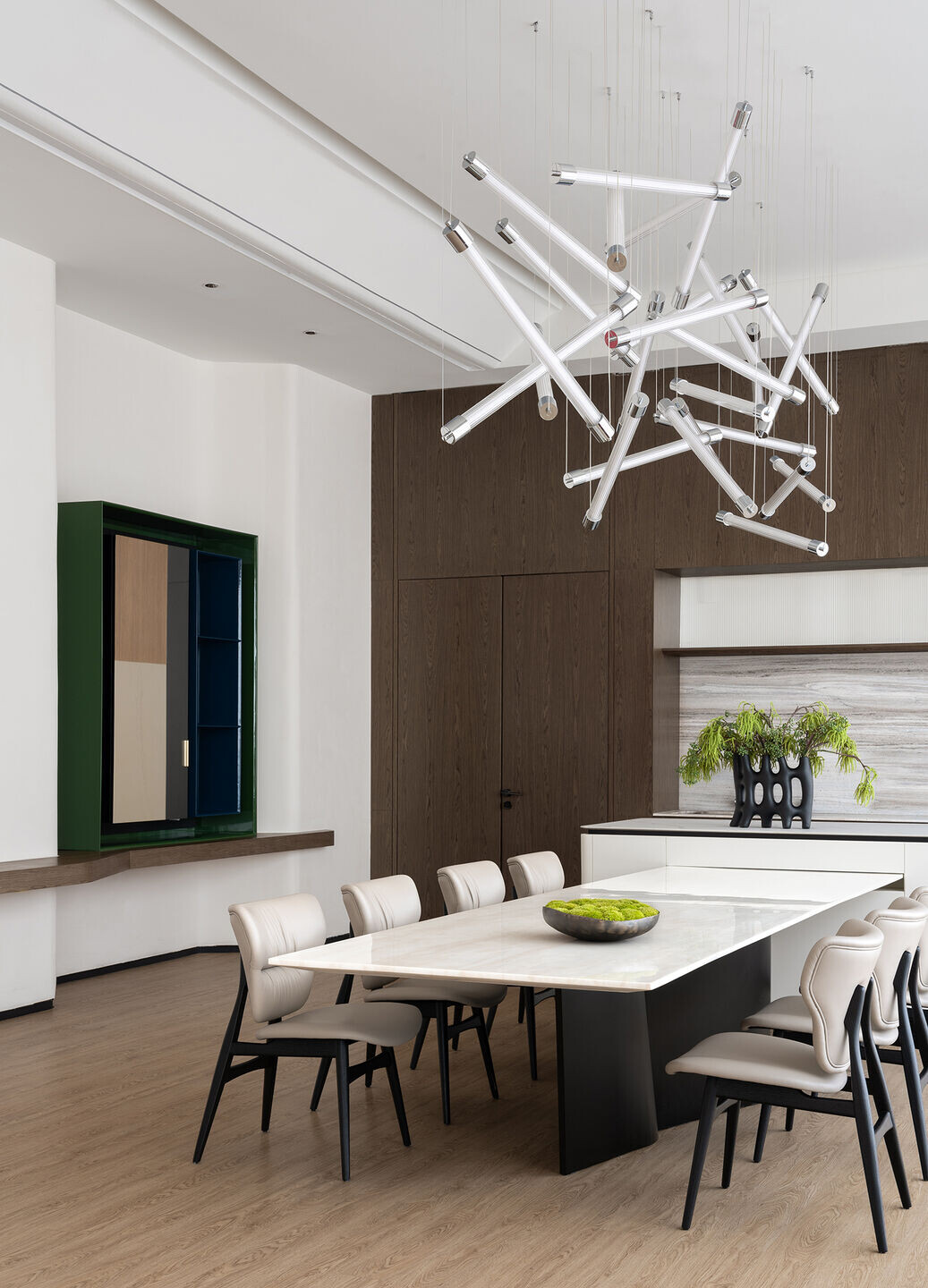
At the same time, the era demands designers to generalize and integrate complex space types more broadly, making places like Yuecheng·Yanyuan's reception areas more humanized and modern.
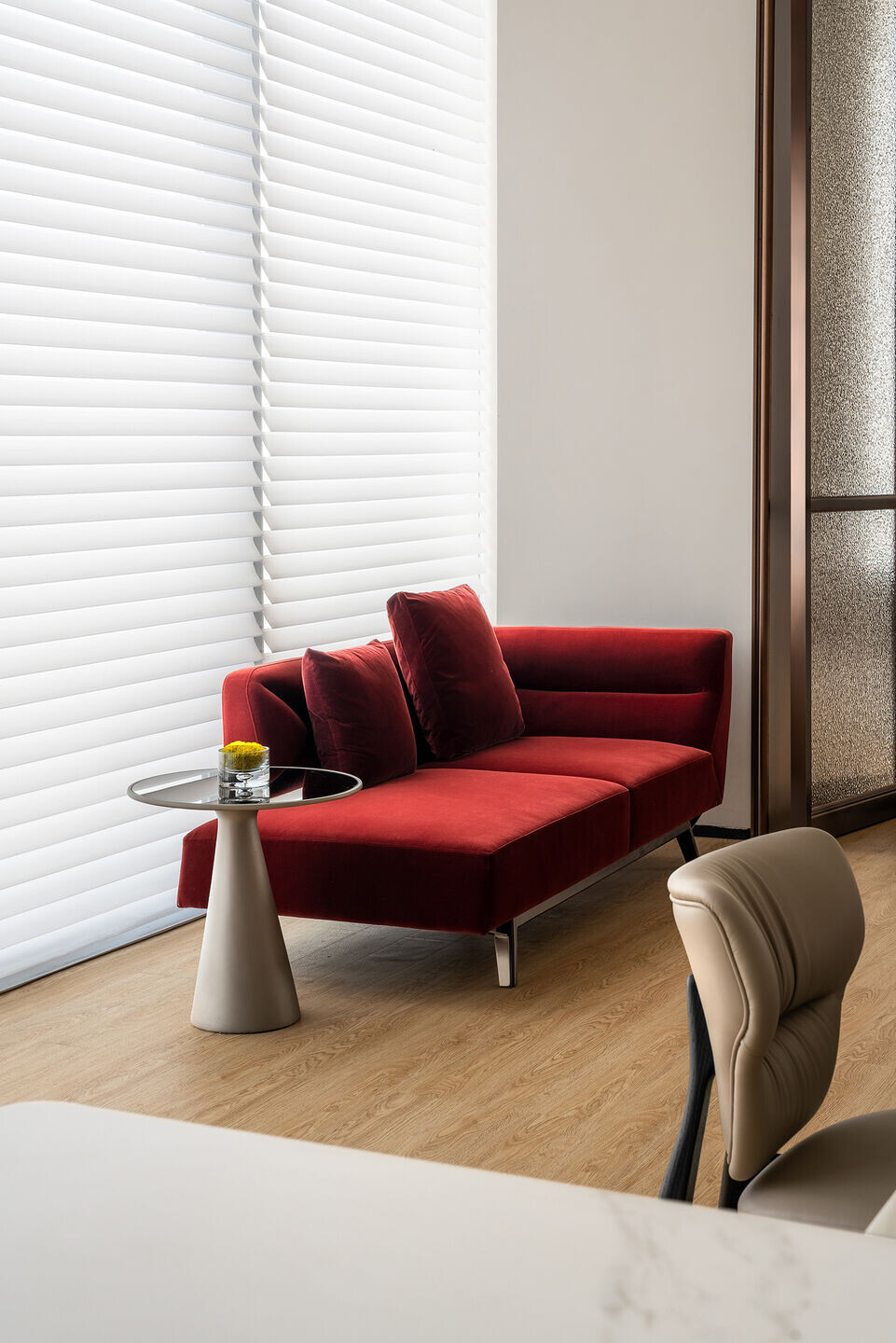
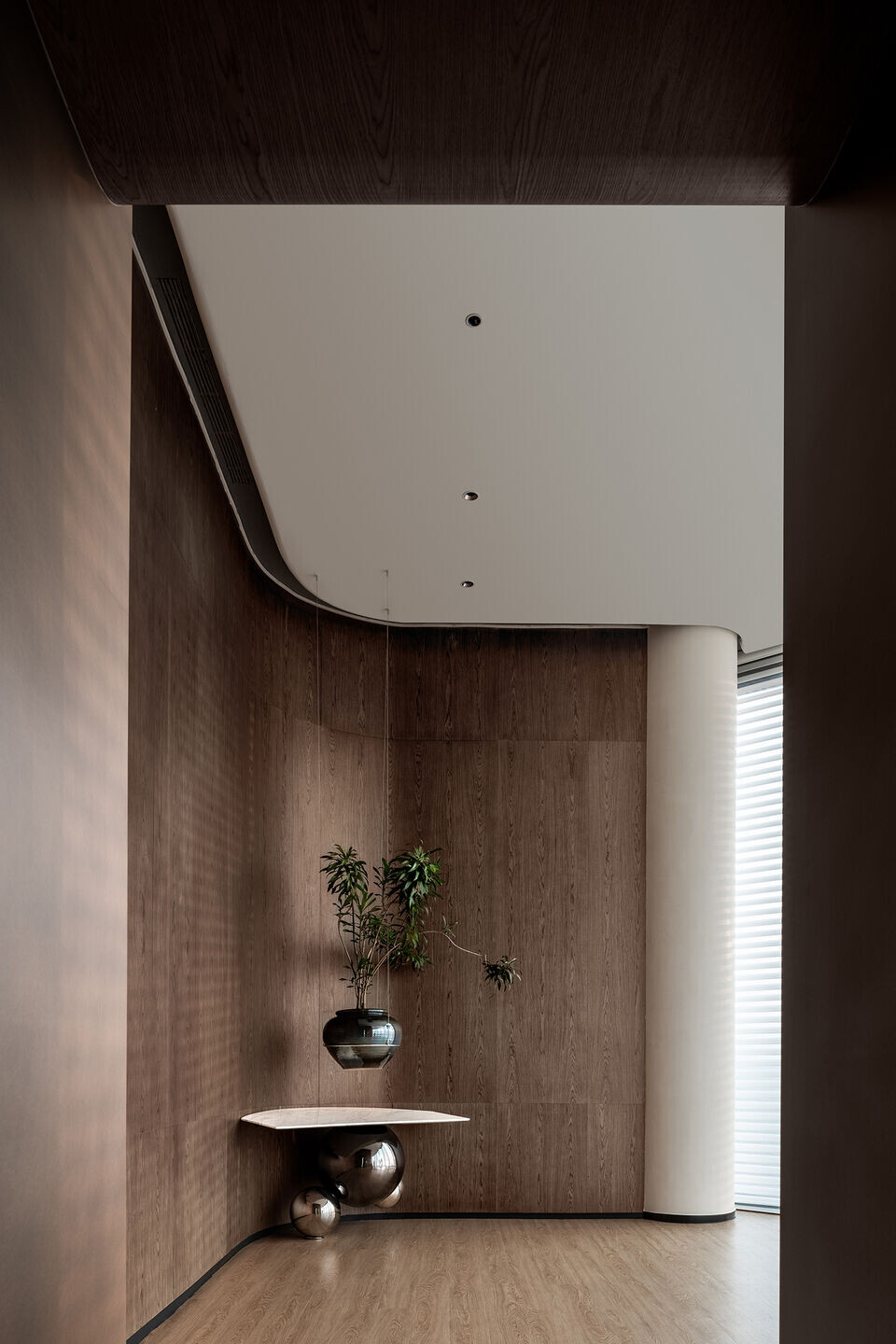
Merging the entrepreneurial spirit with creative thinking to provide an inspiring composite space is central to JINDESIGN philosophy. The care and progressive thinking embedded in their designs align seamlessly with the entrepreneurial spirit called for in this era.
