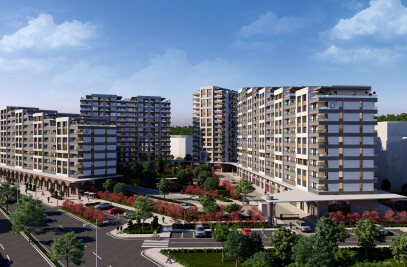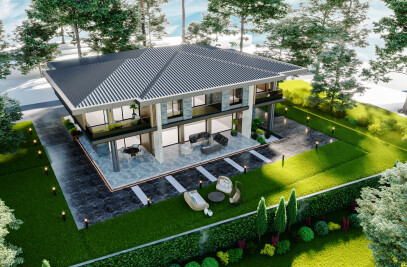The Centre for Autism and Down Syndrome, planned to be built in Pristina, Kosovo, is a building designed for individuals with autism and down syndrome.
In this designed building, a need scheme has been determined with units that will meet all the needs of individuals during the education process and special studios that can improve themselves socially. The design of the centre has emerged by considering the continuity, comfort and inter-space relations of the spaces.


On the ground floor, there is a restaurant where the products produced in the workshop can be sold within the scope of social responsibility projects of individuals with autism and down syndrome. The ground floor, where the multi-purpose hall and administrative units are located, has 2 entrances and 1 service entrance.
It has a total of 17 therapy rooms, 5 group therapy rooms, as well as a computer laboratory, handicrafts, music and food studios.





































