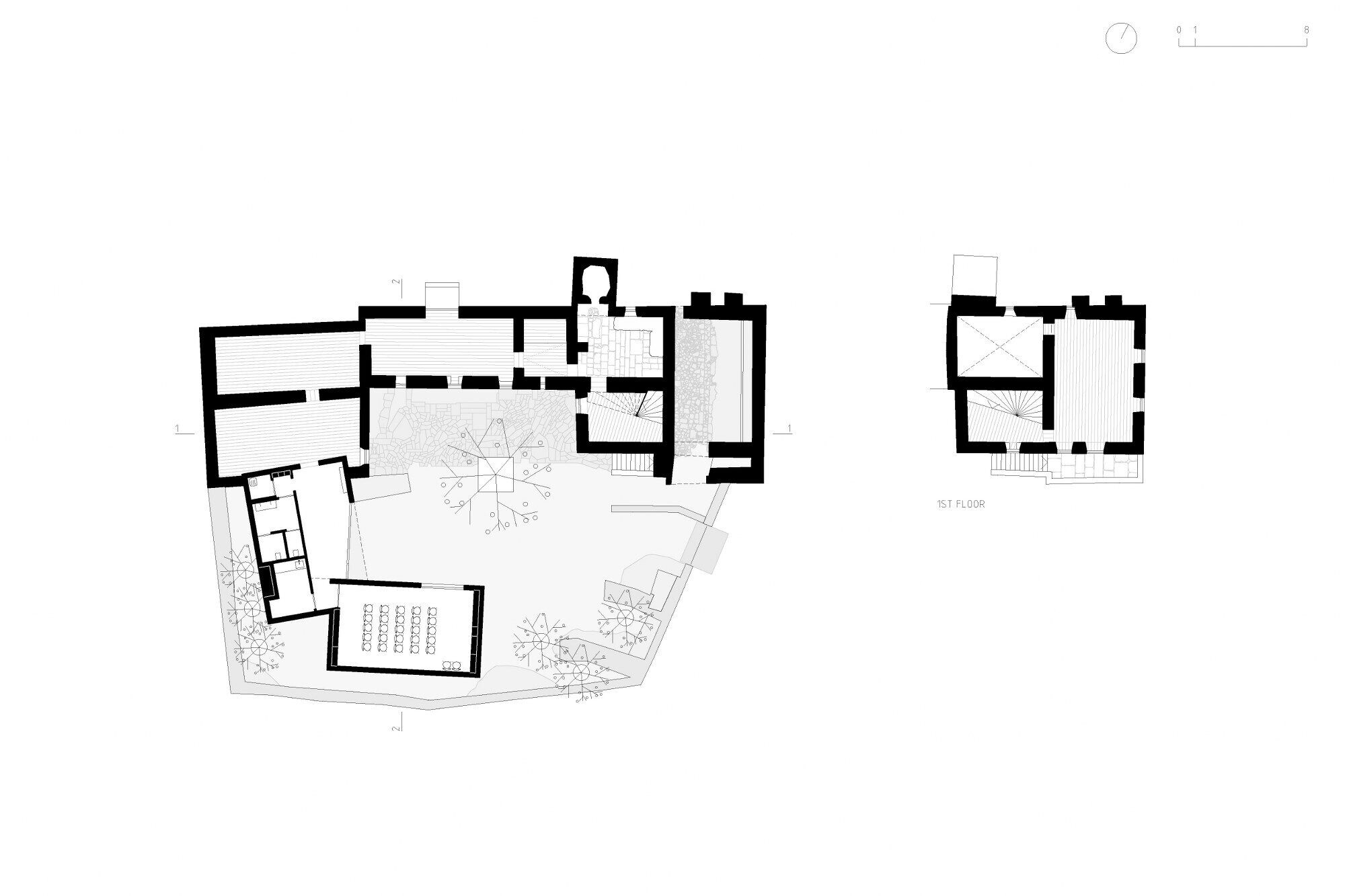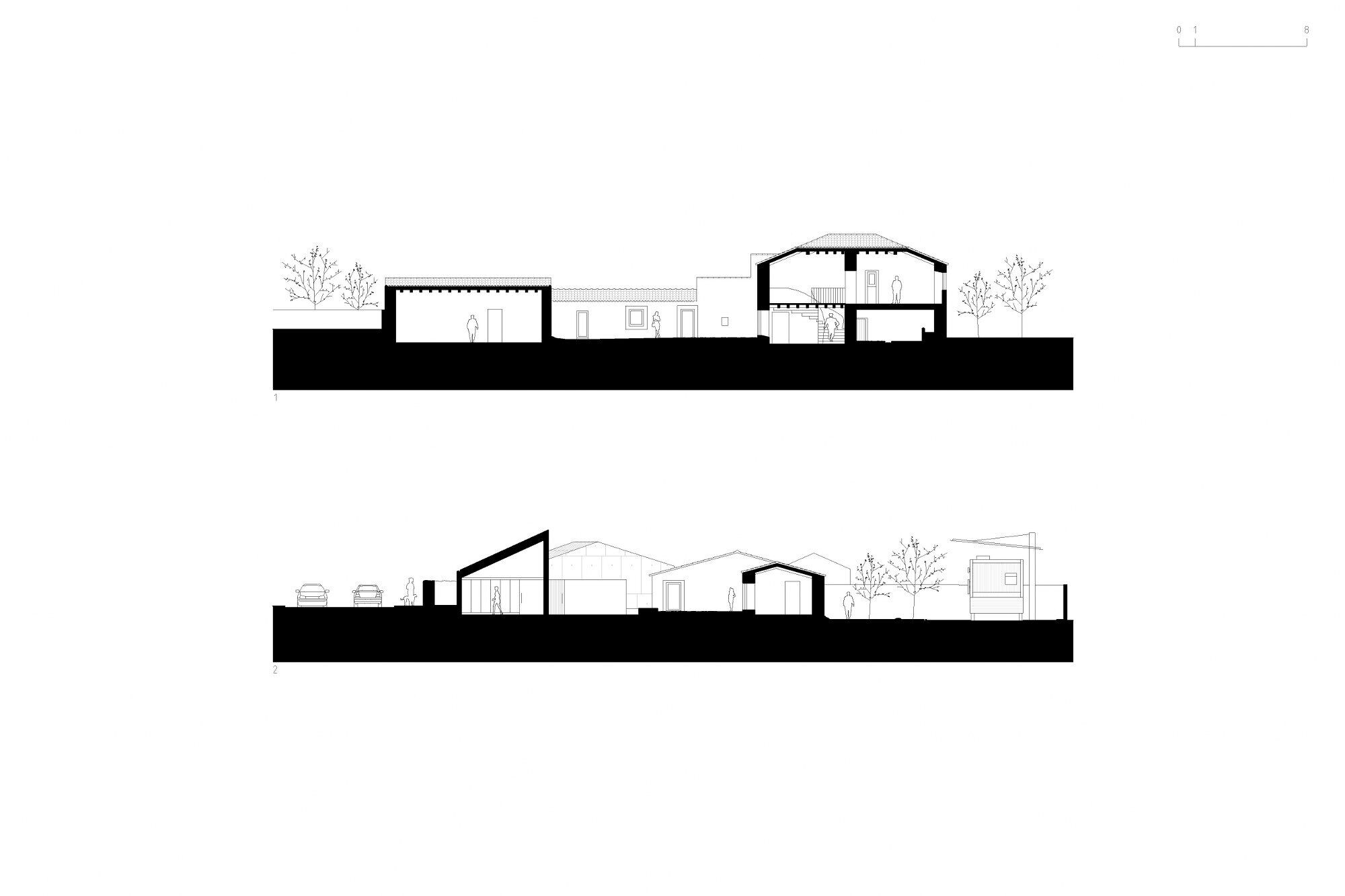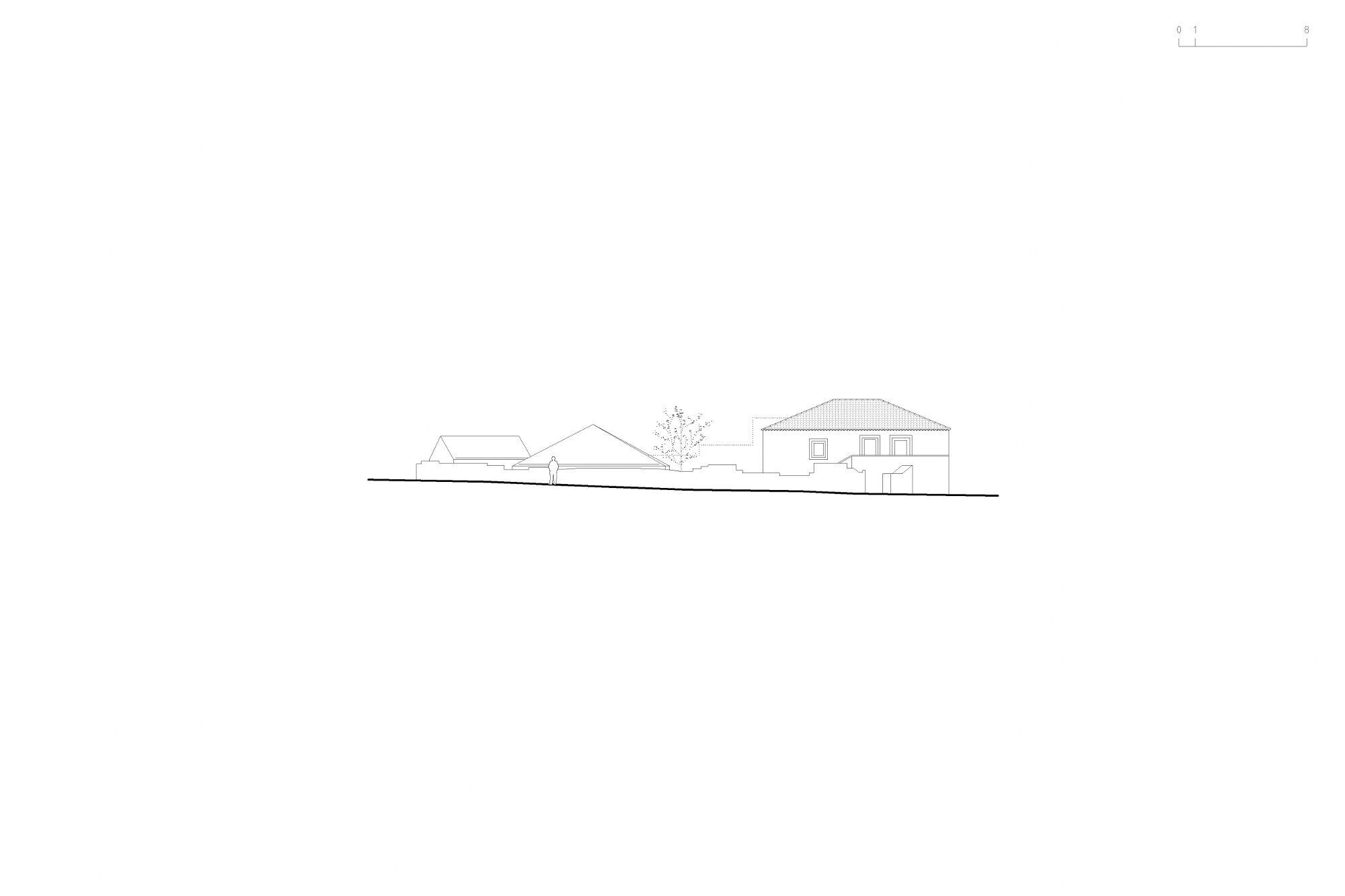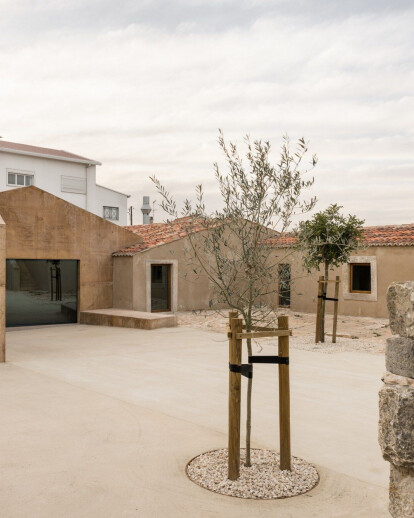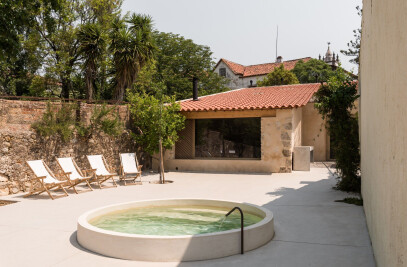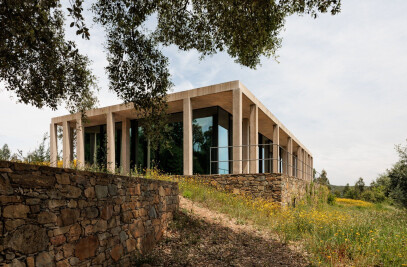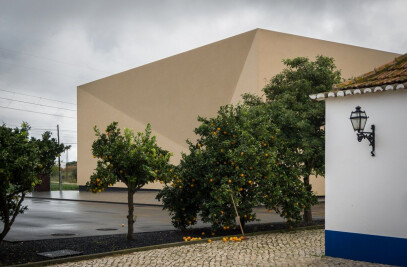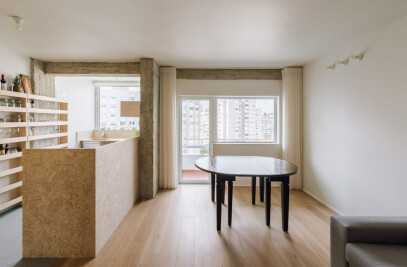The Casal Saloio de Outeiro de Polima is one of the few examples that document the first occupations of this territory. It is an old and humble rural house that has undergone successive changes and expansions over time until it is now transformed into a museum space.
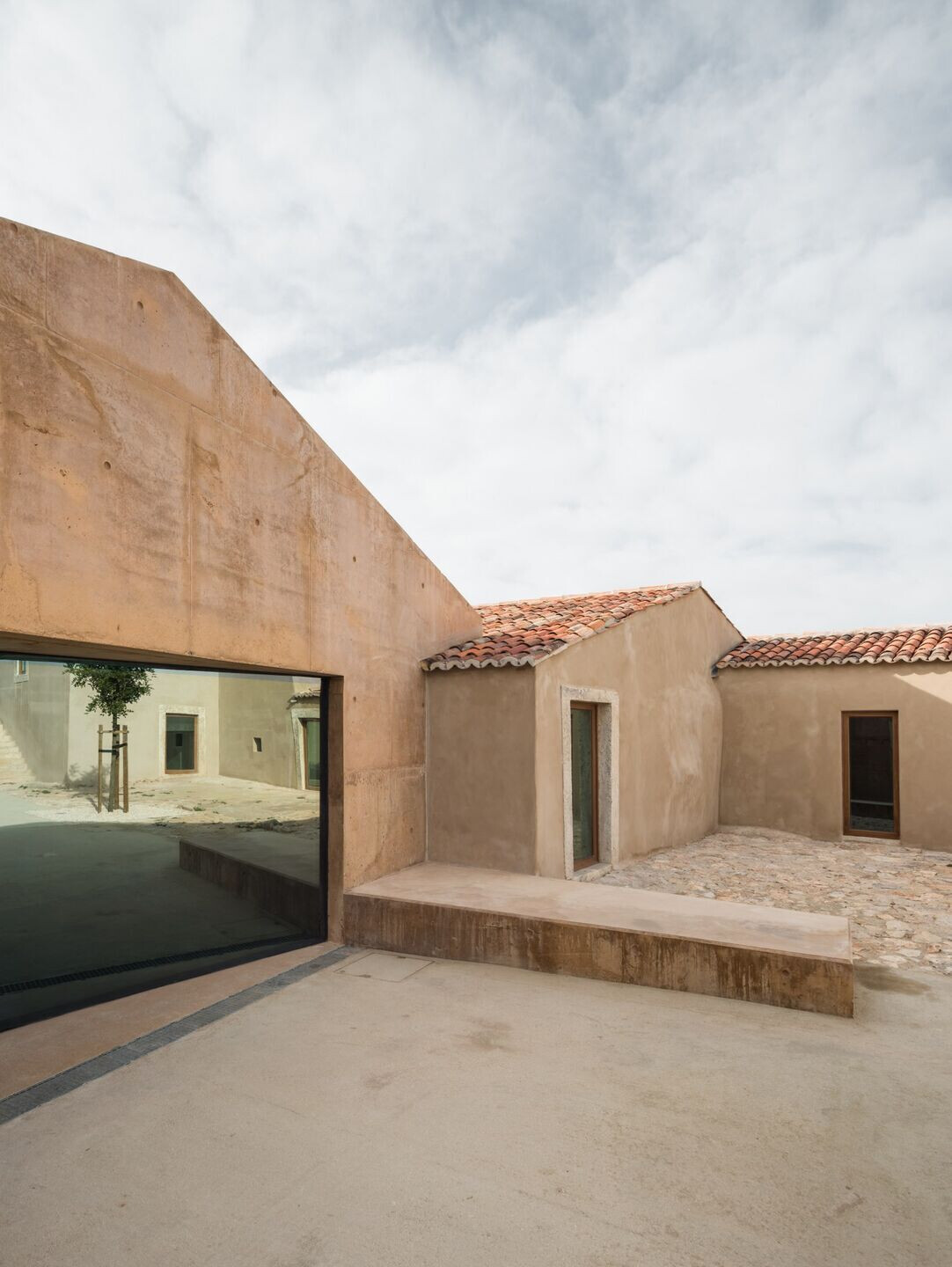
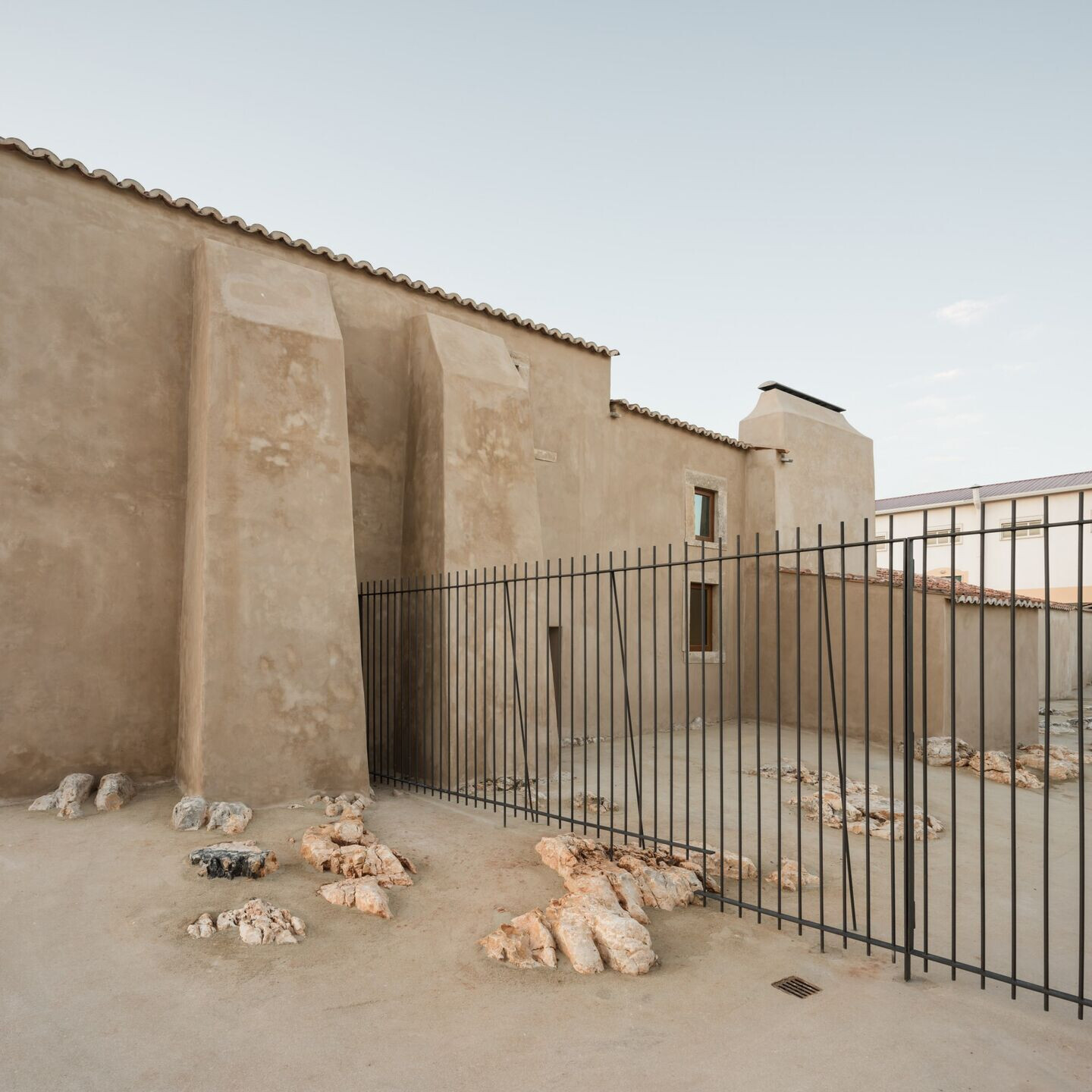
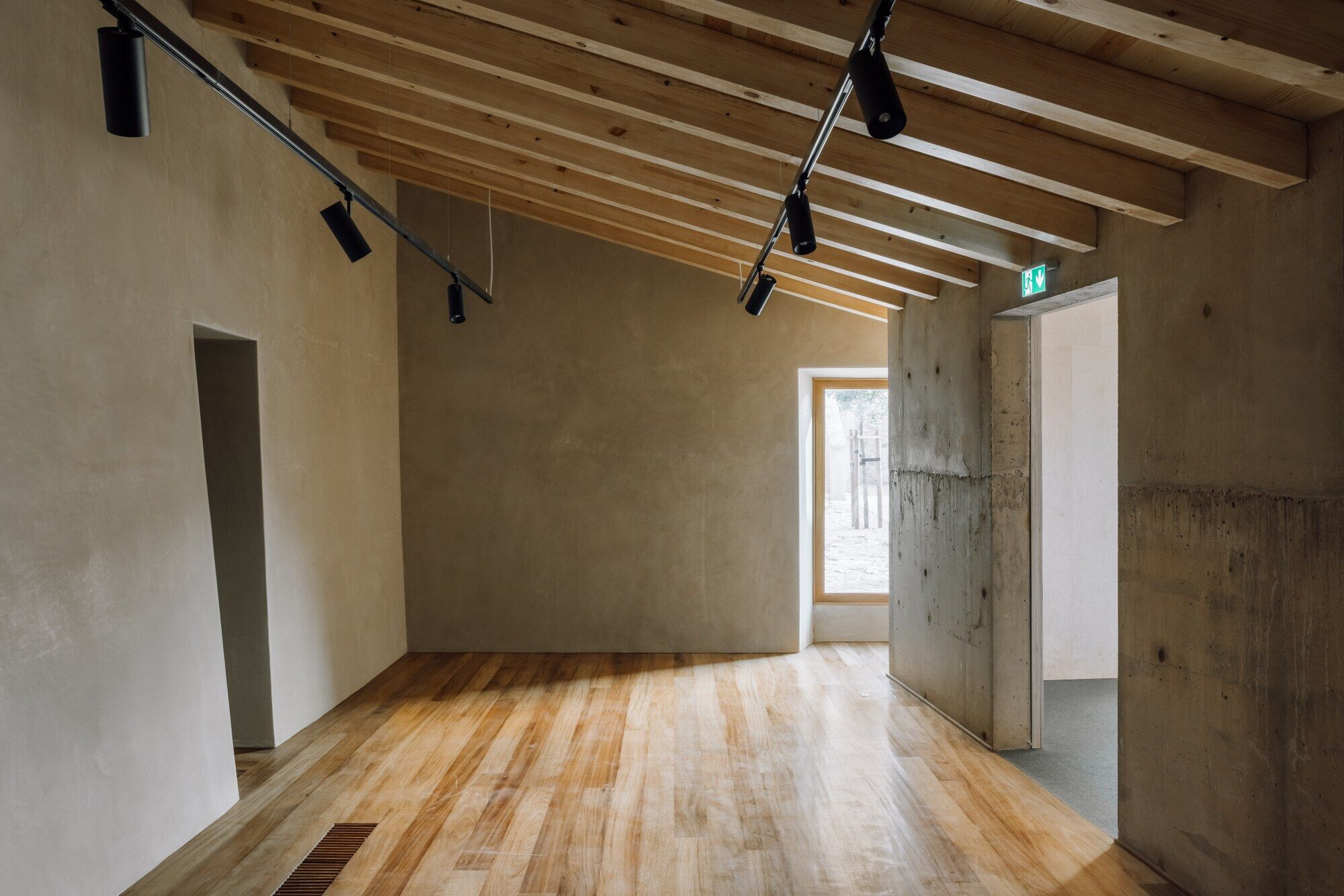
In its genesis it was just a simple compartment, then it gained an annex room, then a side wing, a stone oven, the corral and the second floor, and again more other annexes. At one point two buttresses were added to contain structural problems. The constructive logic has always been that of informality and the mere supply of needs.
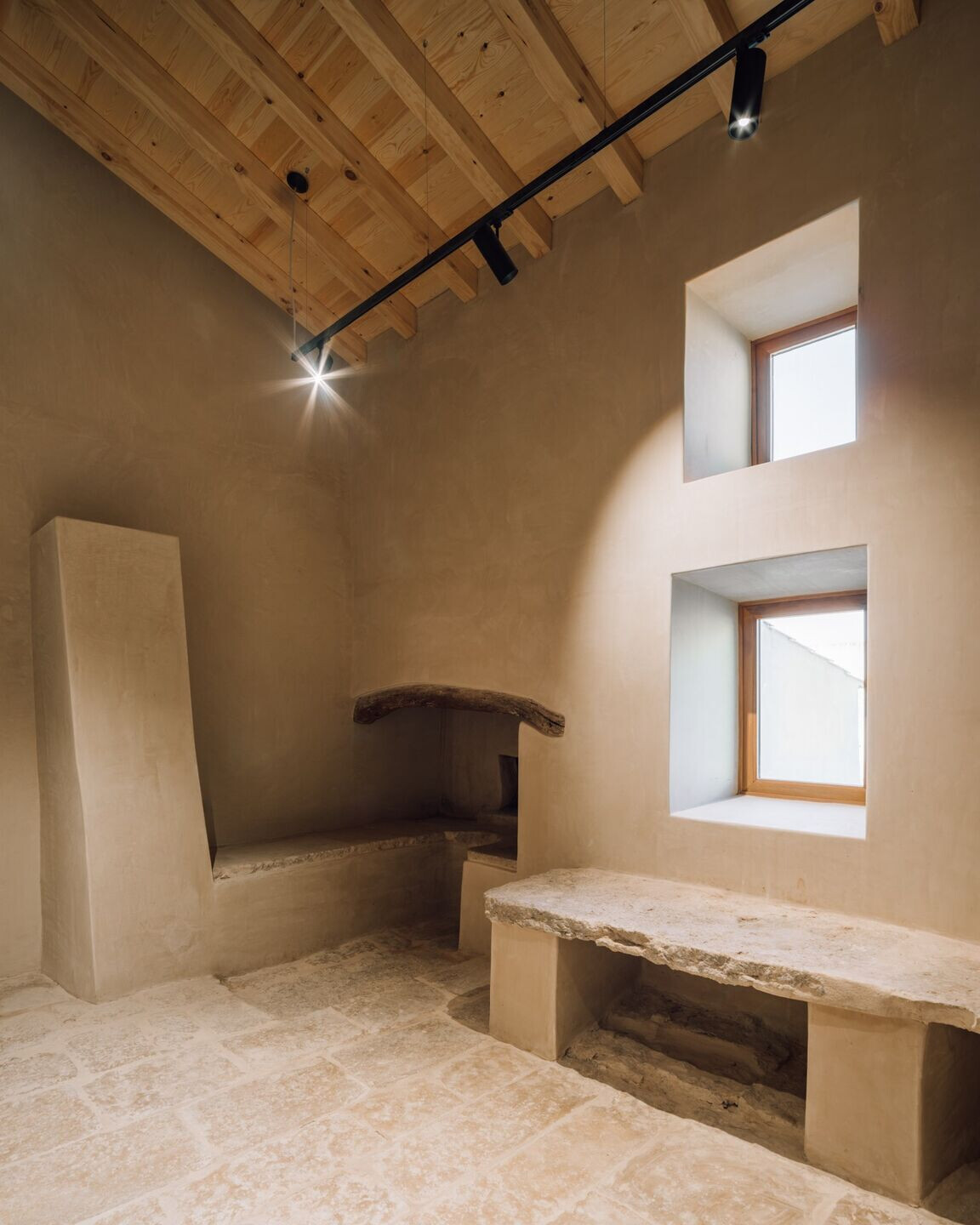
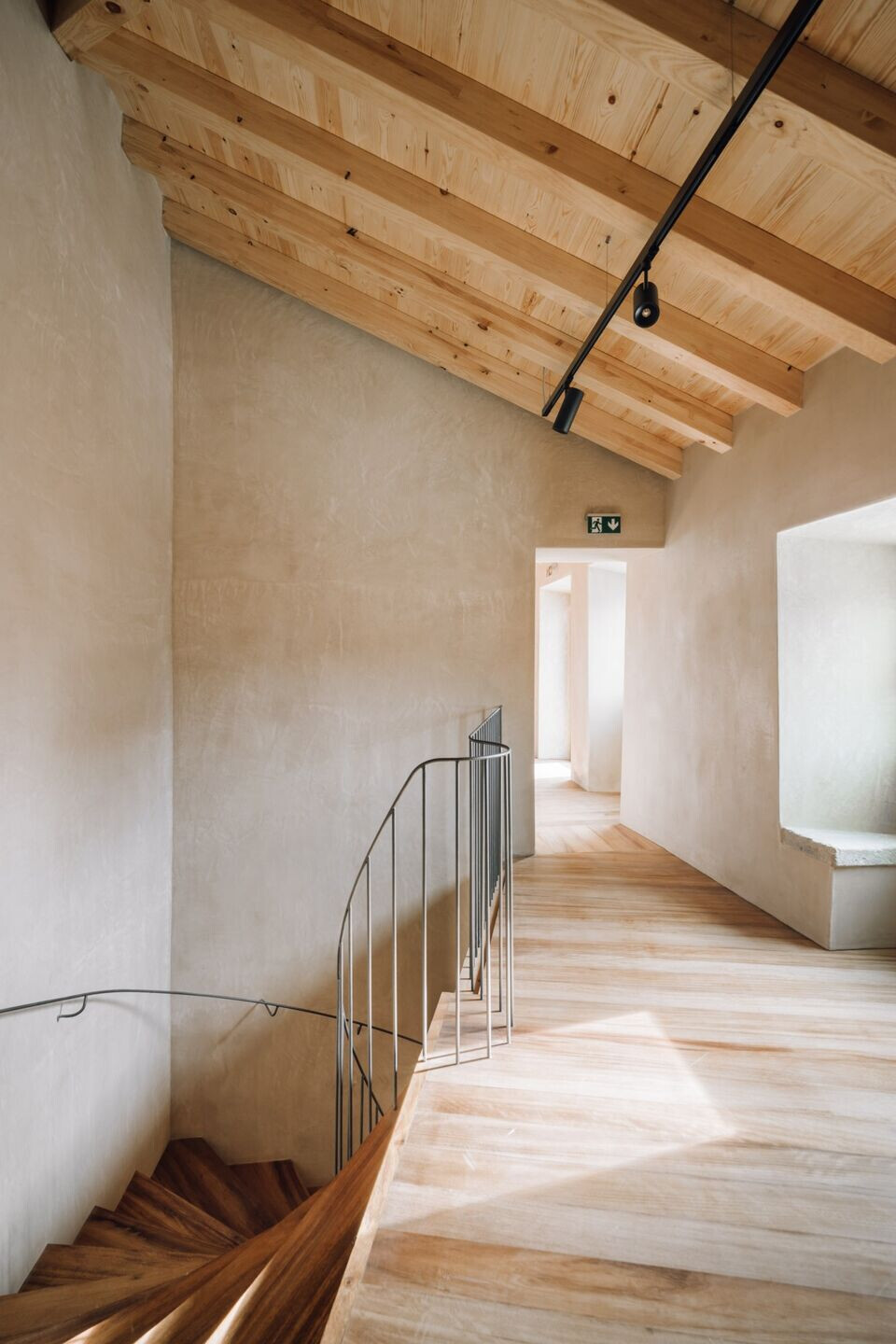
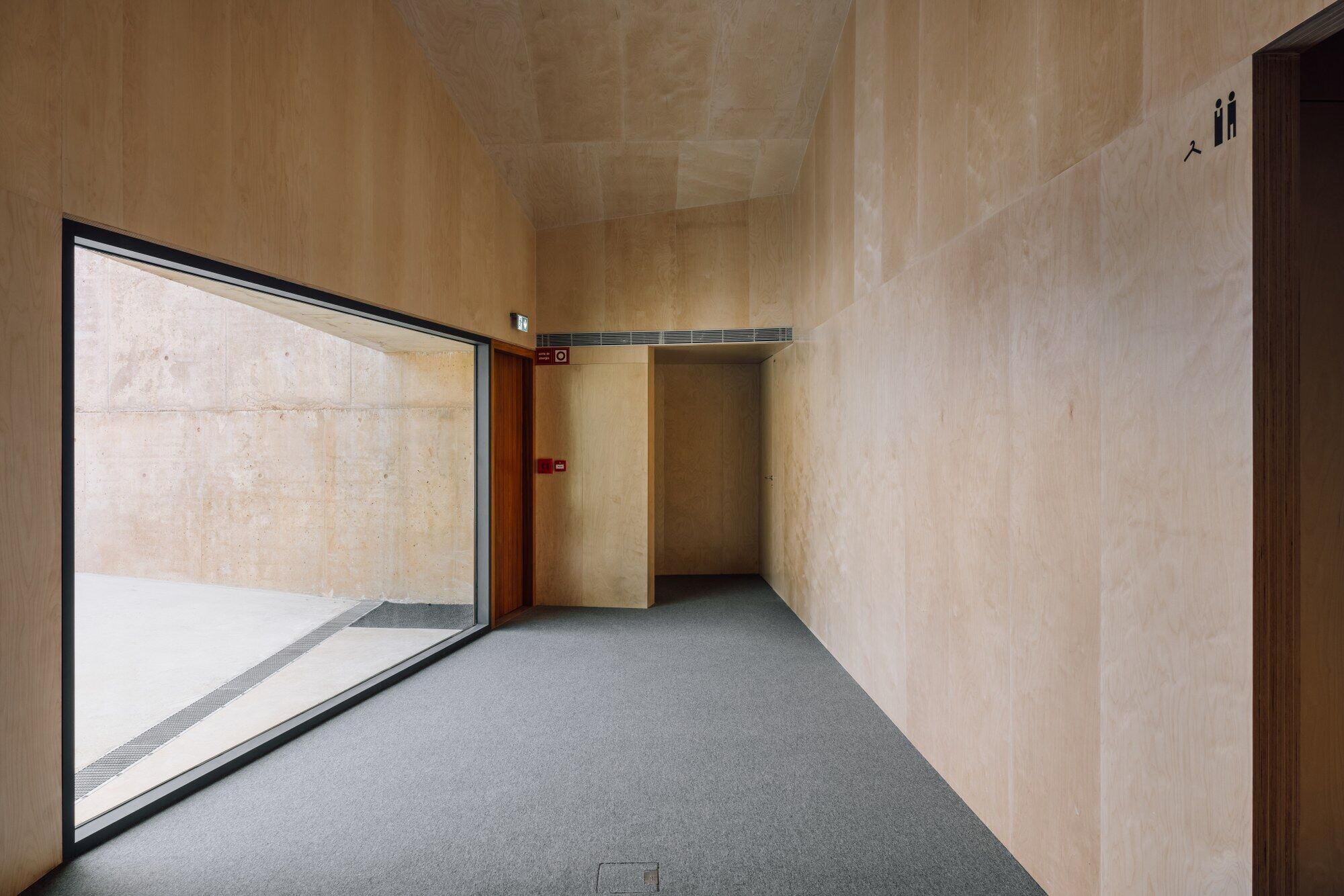
With so many layers of transformations, it was decided to consolidate the old rural house in its last recognizable configuration, being able to read its evolution through the broken and uneven geometry. The new expansion consists of two new volumes intersecting in an L, forming a courtyard with the existing set and adopting a similar shape and scale, continuing, now in the XXI century, the logic of successive expansions and intersections that characterize it.
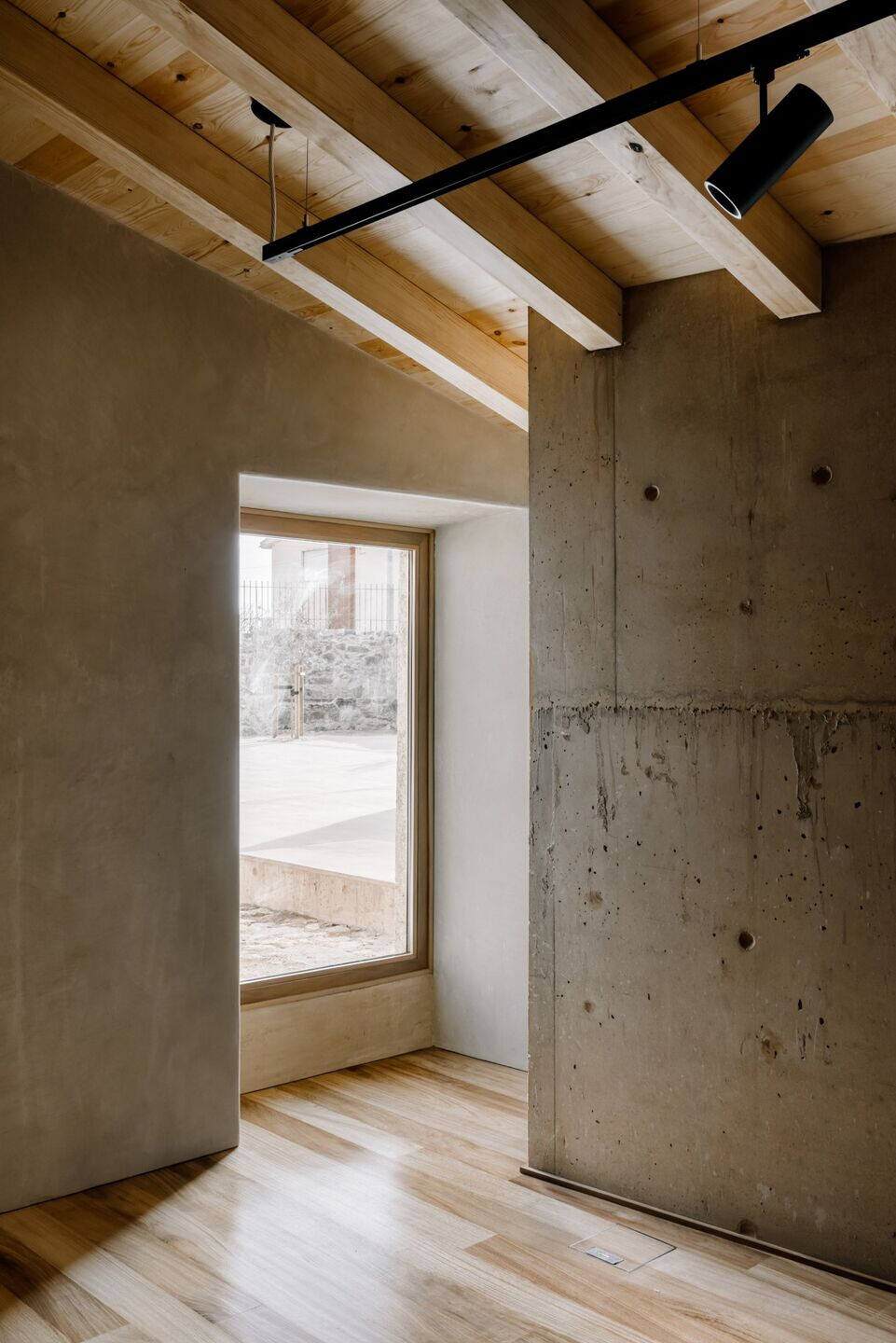
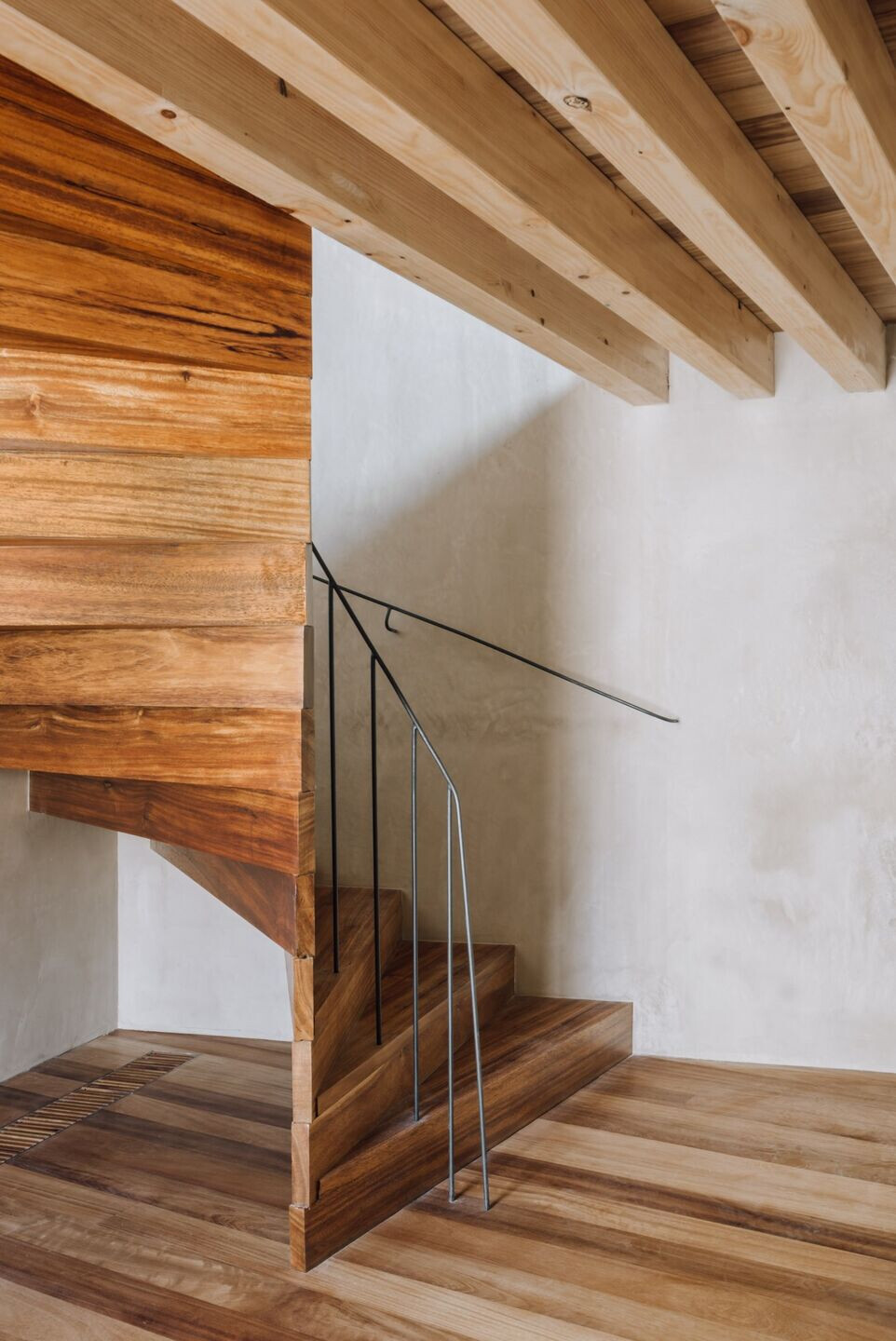
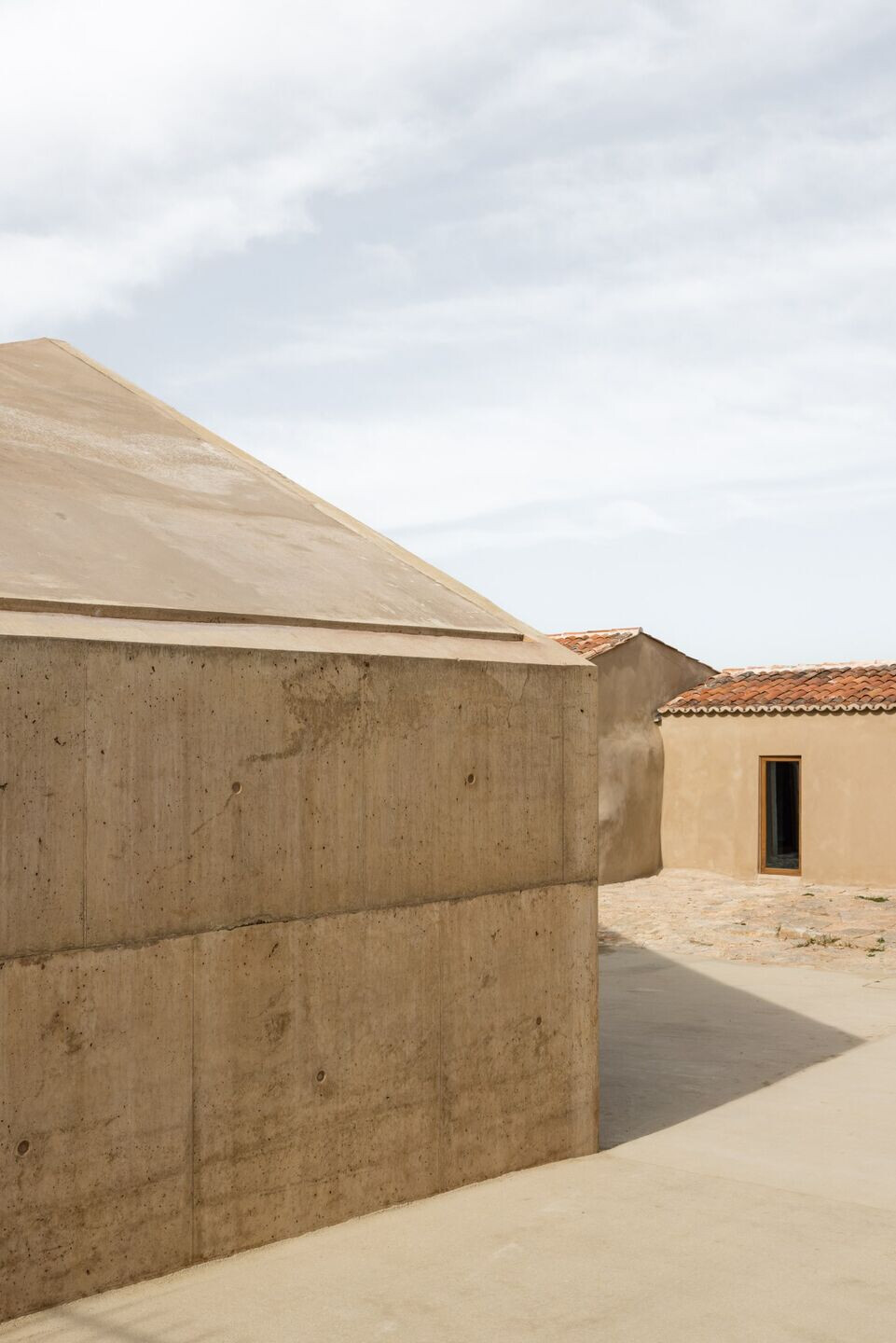
Team:
Architecture: Miguel Marcelino
Collaborators: Rafael Ramalho, João Neto, Martina Cappellini, Mariana Almeida
Structural Engineering: A2P
Plumbing Engineering: Augusto Macedo
Electrical Engineering: Ohmsor
Mechanical Engineering: Rui Batista
Fire Protection: ETU
Landscape Design: Paulo Palma
General Contractor: Loviril
Construction Supervision: RYB
Client: Município de Cascais
Copyright drawings, models and photomontages: © Archive Miguel Marcelino
Copyright completed work photos: © Archive Miguel Marcelino (photo by Lourenço T. Abreu)
