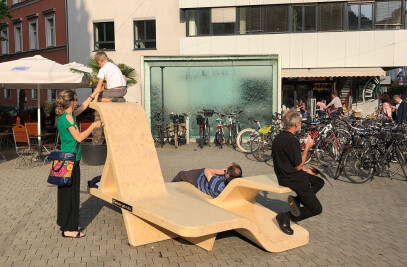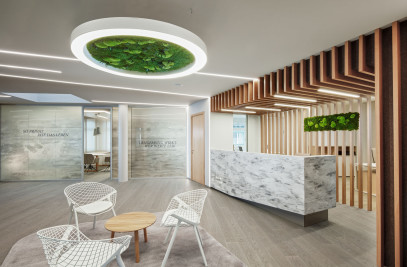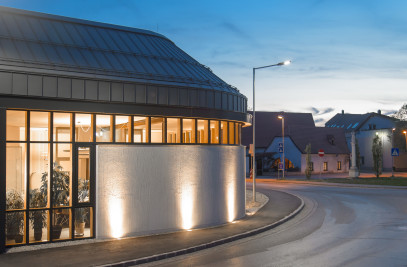The hotel “DIE WASNERIN” is a time-out retreat.
Guests appreciate the tranquility and the gerenous space in this hotel. The demand for new relexation rooms with panoramic views was high – and the empty space on the roof was just perfect.
From there, you can enjoy the unique 360° mountain panorama to the Loser mountain and the Dachstein-glacier.
The hotel owners wanted to offer their guests even more space to relax and unwind, surrounded nature. Through the new panoramic windows you get an unobstructed view towards the mountains; the timber structure and the use of natural materials, as well as – the living green wall – make it possible to feel nature indoor as well as outdoor.
After renovations in 2012 (spa area and reception), 2014 (renovation of the chill- out area and tea house), 2016 (rooms upgrade, “Seufzer Suite”, breakfast area, renovation of “time-out” rooms) the attention has now been focused on the bar, rooms for dog owners and some suites in the older part of the hotel. It was important to not disturb the existing ambiance and to bring a new subtle design language to the hotel. With these renewals it was possible to bring a fresh but sensitive upgrade to the hotel – visually, as well as for the look and feel.
ORGANIC HERBS SAUNA
The spa area has been extended with a new organic herbs sauna. Generous sunbathing areas were combined with natural materials such as stone, wood and hay on the walls to complete the new sauna experience.
THE HEART OF THE HOTEL – THE BAR
At the centre of the hotel atrium is the bar and lounge area located and got entirely renewed.
The existing herringbone parquet has been refreshed and in combination with new colors and natural materials such as stone, felt, leather and loden the new bar becomes a further attraction at the hotel.
Now it offers various seating options for all customers, whether you want to sit at the bar or at lounge furnitures. The new lighting concept supports the feel-good atmosphere.
SUITES – OLD WASNERIN
The fabulous view of the surrounding mountain peaks in the ambience of the old Wasnerin combined with modern furniture and hamonious colors – these are the newly designed suites at the old part of the buildings. The dark and creaky floors have been replaced by a new beige- toned oak parquet. Each suite has its own theme, which is staged with various individual accessories and attention to detail.
THE NEW ROOMS FOR DOG OWNERS + THE NEW “WOW! SUITE”
Scandinavian design meets Ausseer tradition. It is the lightness of the colors, the minimalism of the interior and ambience that makes up the charm of this hotel.
The rooms were calmed down in color and materials. New high- end lighting fixtures provide a special atmosphere. Herringbone parquet has been paired with organic wall applications and with high-quality designer furnitures and decorative items such as the bed and wing chair to guarantee a feel-good ambience for it´s guest. The rooms also offer everything that four-legged friends desire.
The new "WOW!" Suite is characterized by separate living and sleeping areas, various sleeping places + games stations for dogs as well as a private bathroom including dog shower. The spacious garden with mountain panorama completes the WOW! - effect.

































