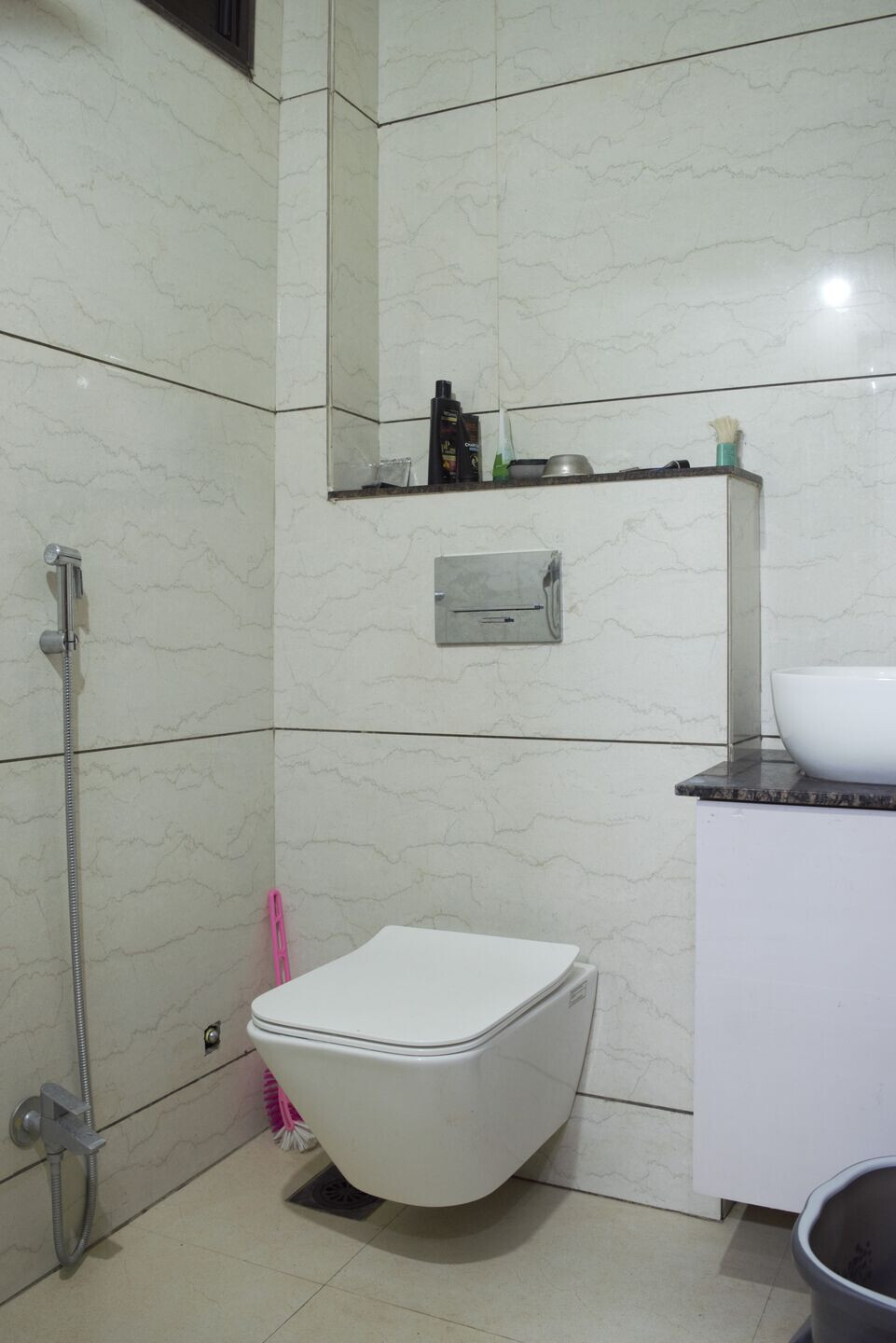Looking through the pinholes of terracotta jali is the home, all with green surroundings, nurtured with an airy environment and earthy interiors with a ray of bright sun. The residence is planned by exploring the interaction of the house and the dense greenery around. The owner of the house has a nuclear family consisting of the couple and their children, accustomed to living a simple and quiet life. While approaching this project, the main challenge was to incorporate an existing bank structure on the ground and create a house which feels close to nature.
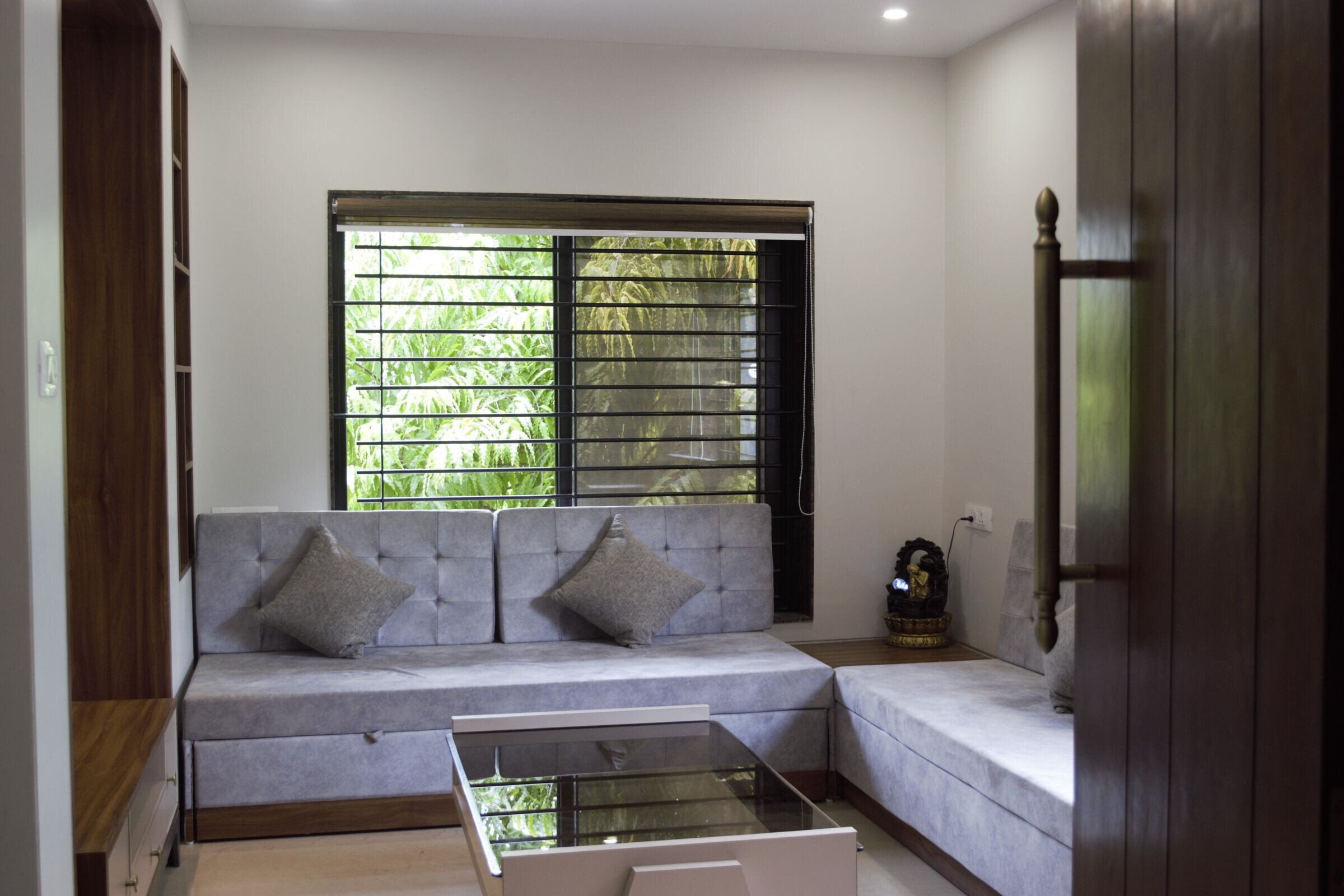
The house has primary functions of drawing, living, kitchen, dining and bedrooms on the first and second floors. The brief was to make the space feel airier, and spacious with enlarged openings having a plot area of 1440 sqft. The client wanted the place to be multidisciplinary having a shop, an office, and 2 rooms in which 2rooms/shops are for rental purposes and an office for his owner on Ground Floor whereas the First & Second floors are for personal residence.
“The most striking feature is the terracotta jali of the west elevation,”. It’s the first thing you notice as you approach the home and creates an interesting visual for the exterior facade. The interiors being in gray tones diffused throughout the space, complemented by the natural hues of wood, play a key role in maintaining the harmony of the space.
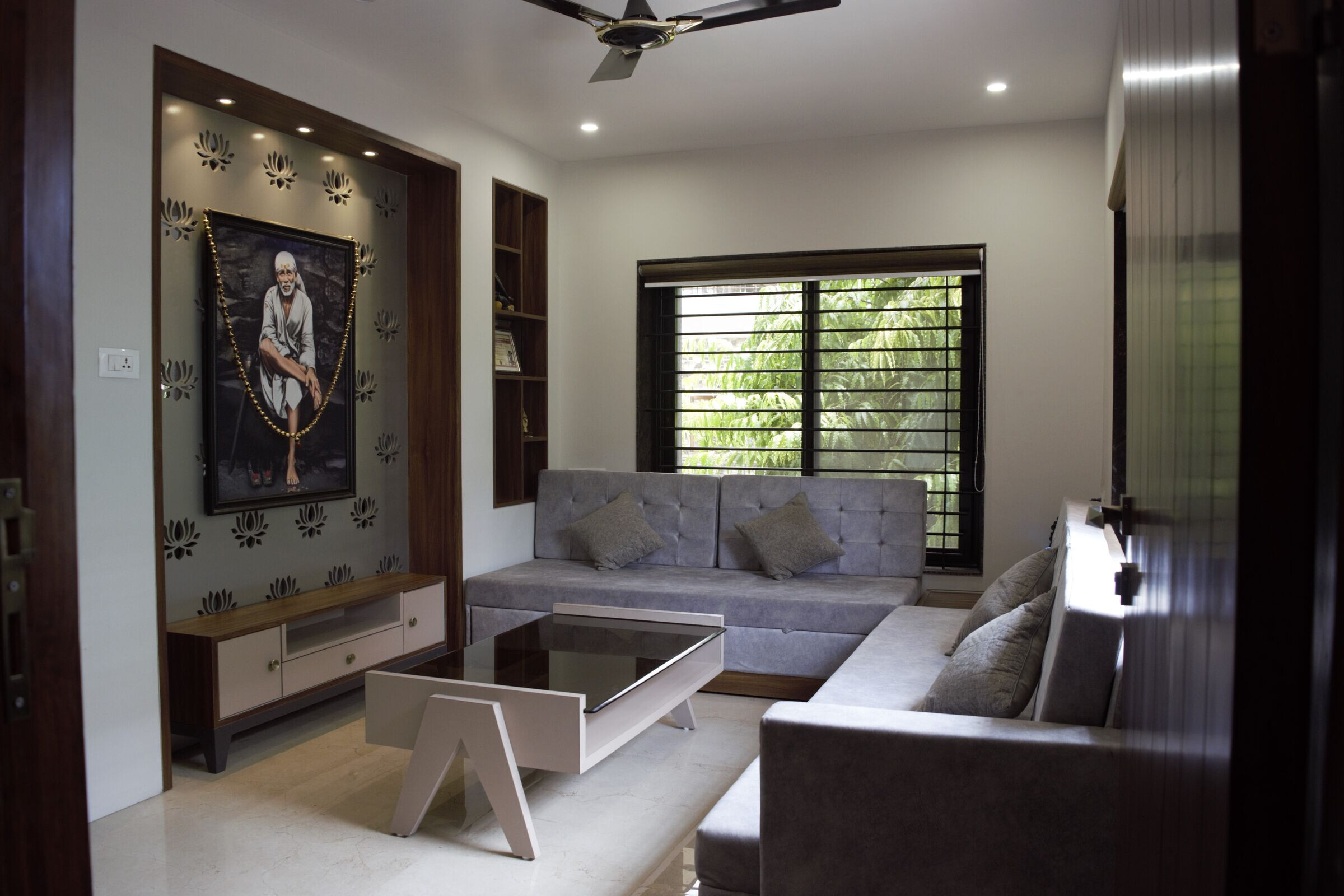
Drawing Room
The Drawing room has a sofa-cum bed and sideboard, plus a saibaba frame that adds quaintness to the setup. The design of the drawing room is kept minimal to create a cozy vibe.
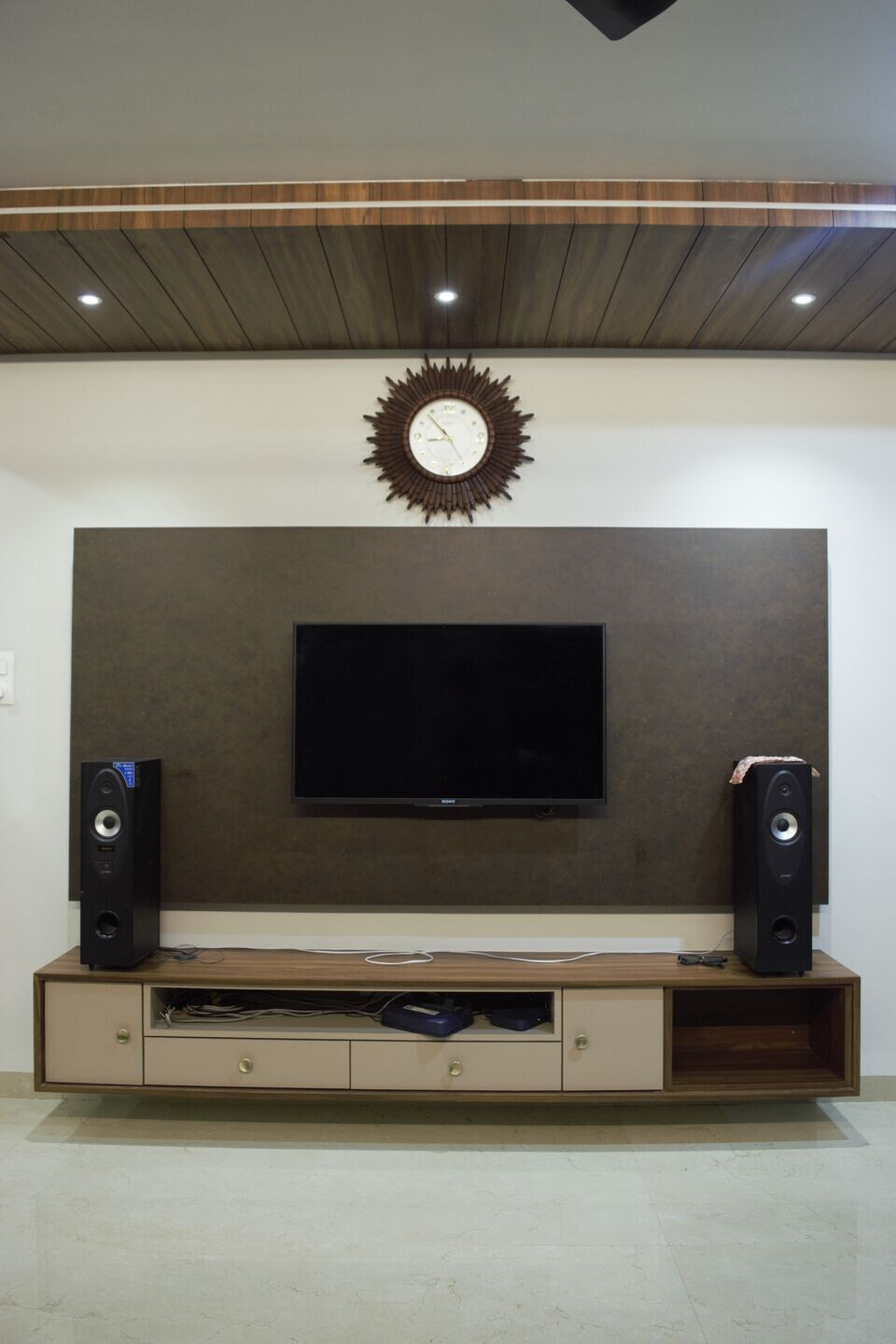
Living Room
Visually, this room is the largest space in the house, thanks to the sliding door that allows long sight lines. Separating the living room from the drawing room is a lotus motif Partition, PU painted. A large, L-shaped sofa in textured gray upholstery provides ample seating and comfort without overpowering the room.
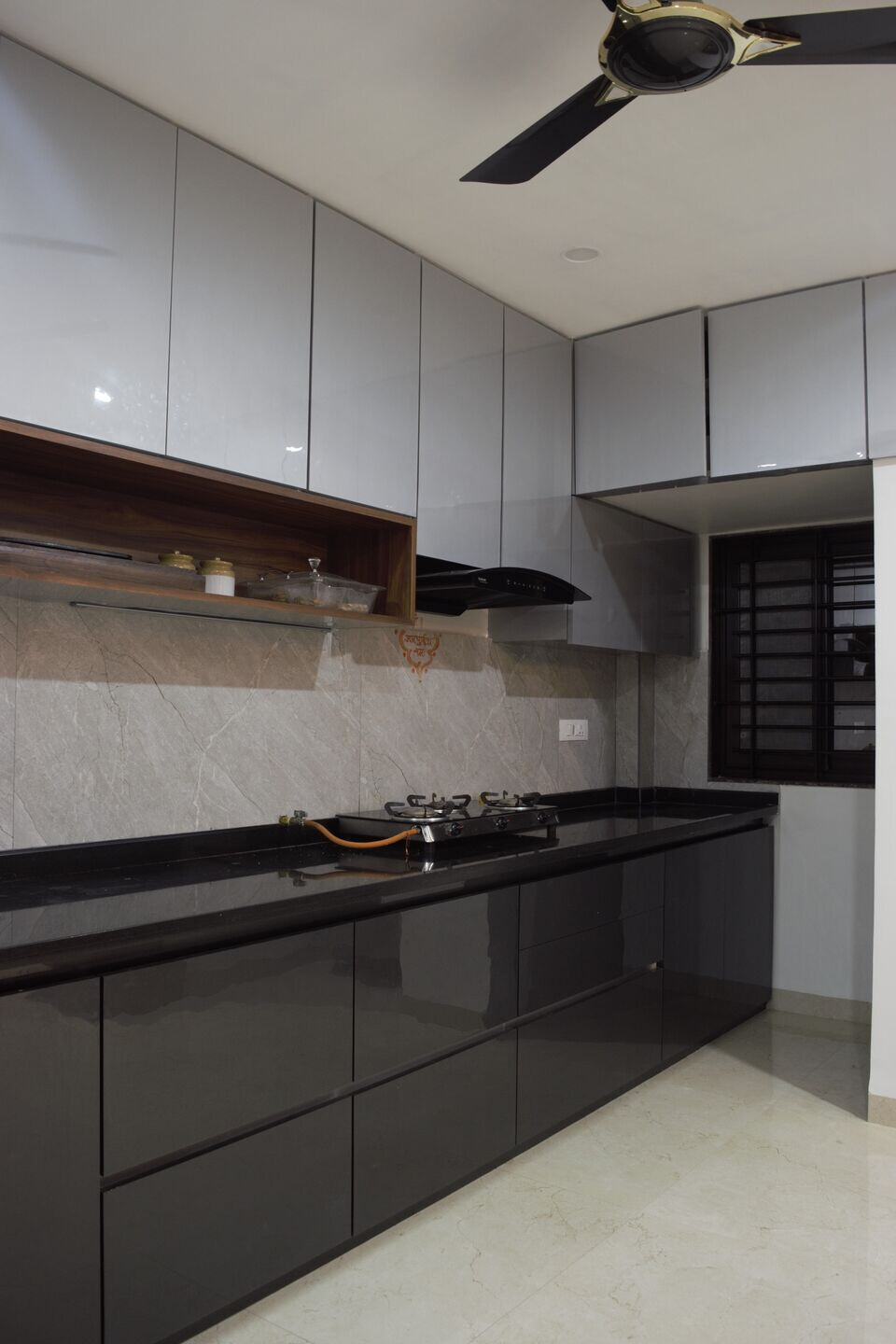
Kitchen & Dining
The dining area includes similar tones with a clutter-free layout and clean finishes, natural polished sagwan dining table brings warmth and an element of dynamism to the space. Just off the dining space lies the open kitchen. Sleek, handle-less gray cabinets complete the picture continuing the contemporary look of home, with glossy surfaces and a clean monochromatic scheme.+
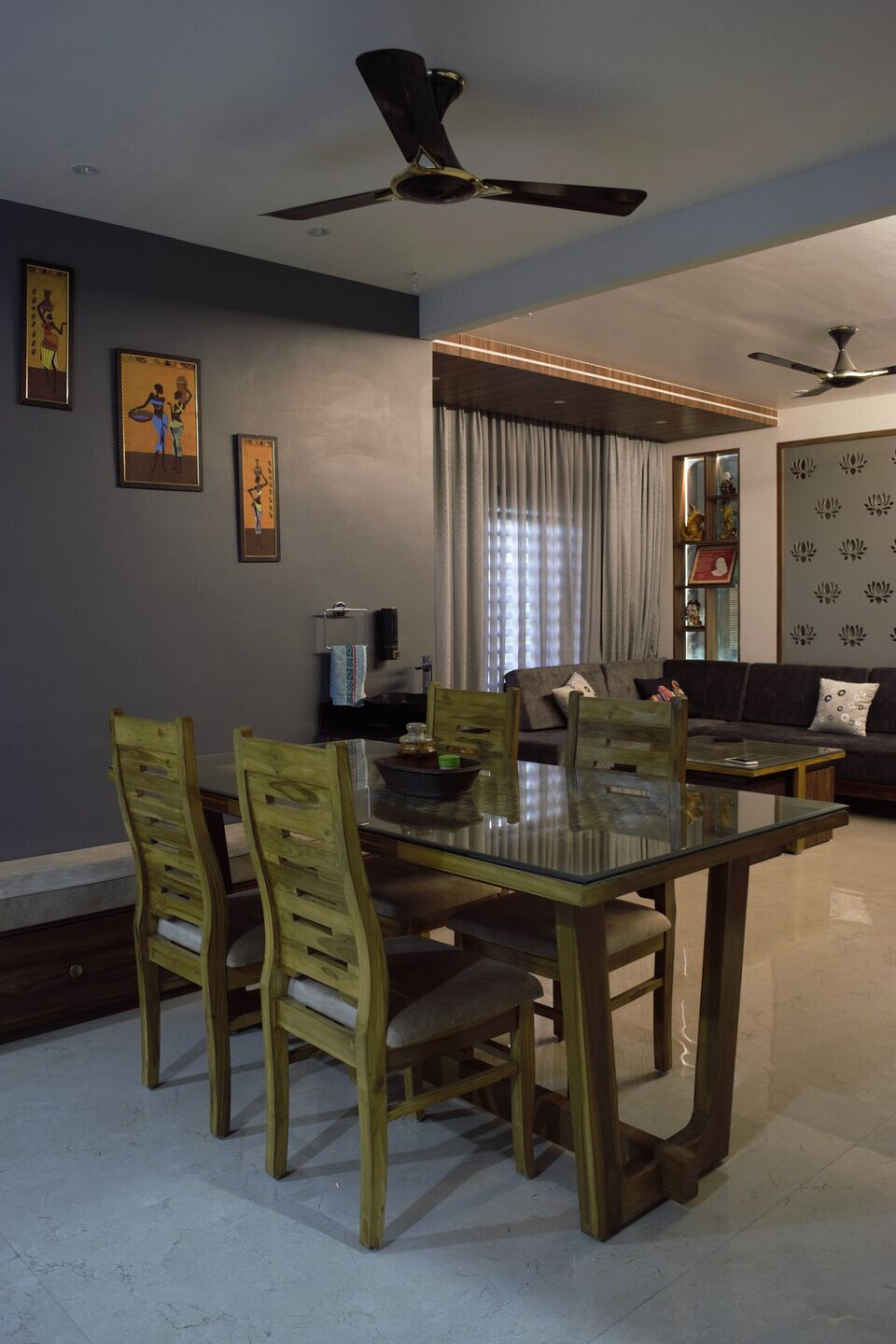
Pooja Space
Clean and minimal, with a large impact – this puja room shows multiple images of gods and goddesses seated within a soft, neutral space. The all white backdrop against the blue platform induces an atmosphere of energy and positivity.
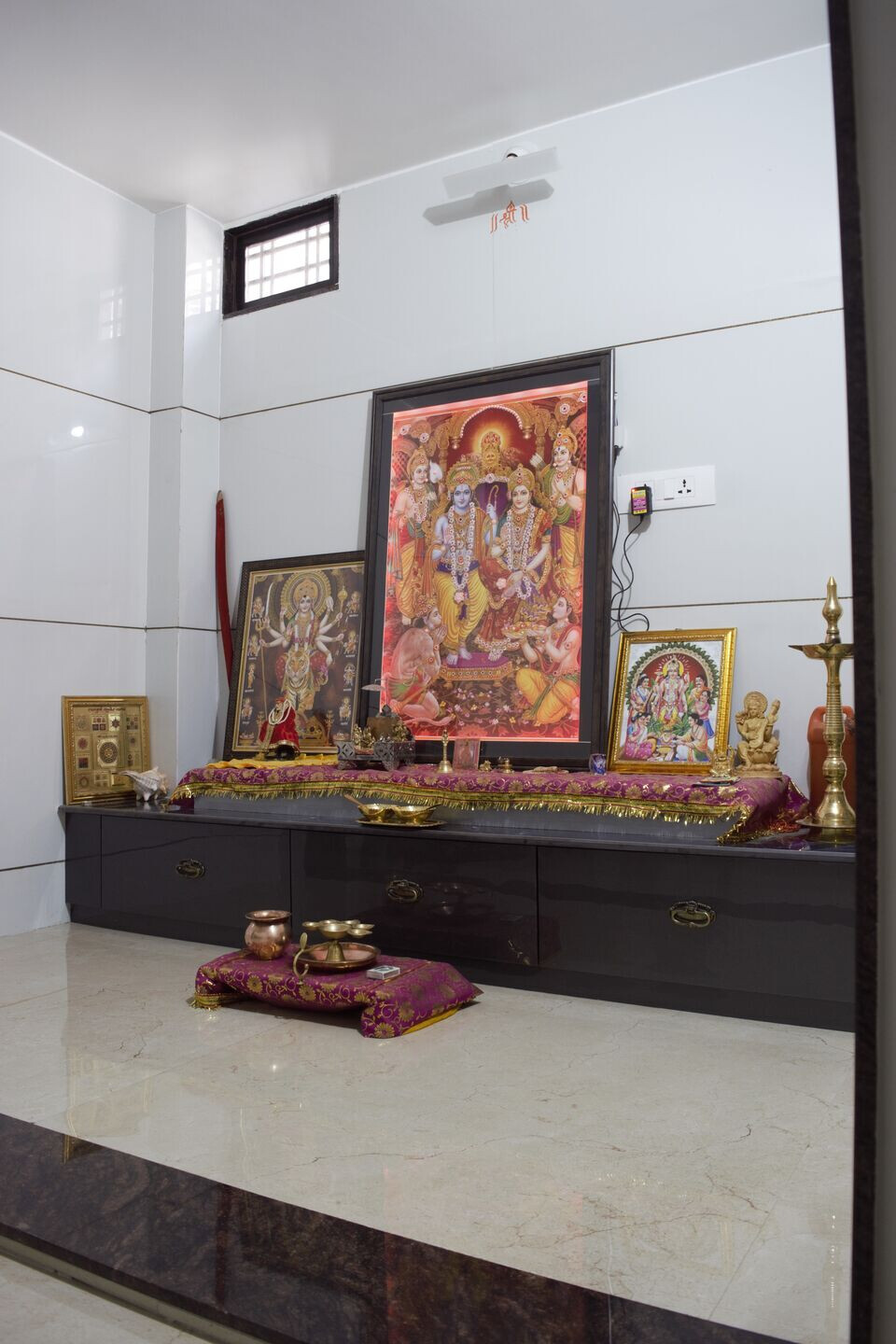
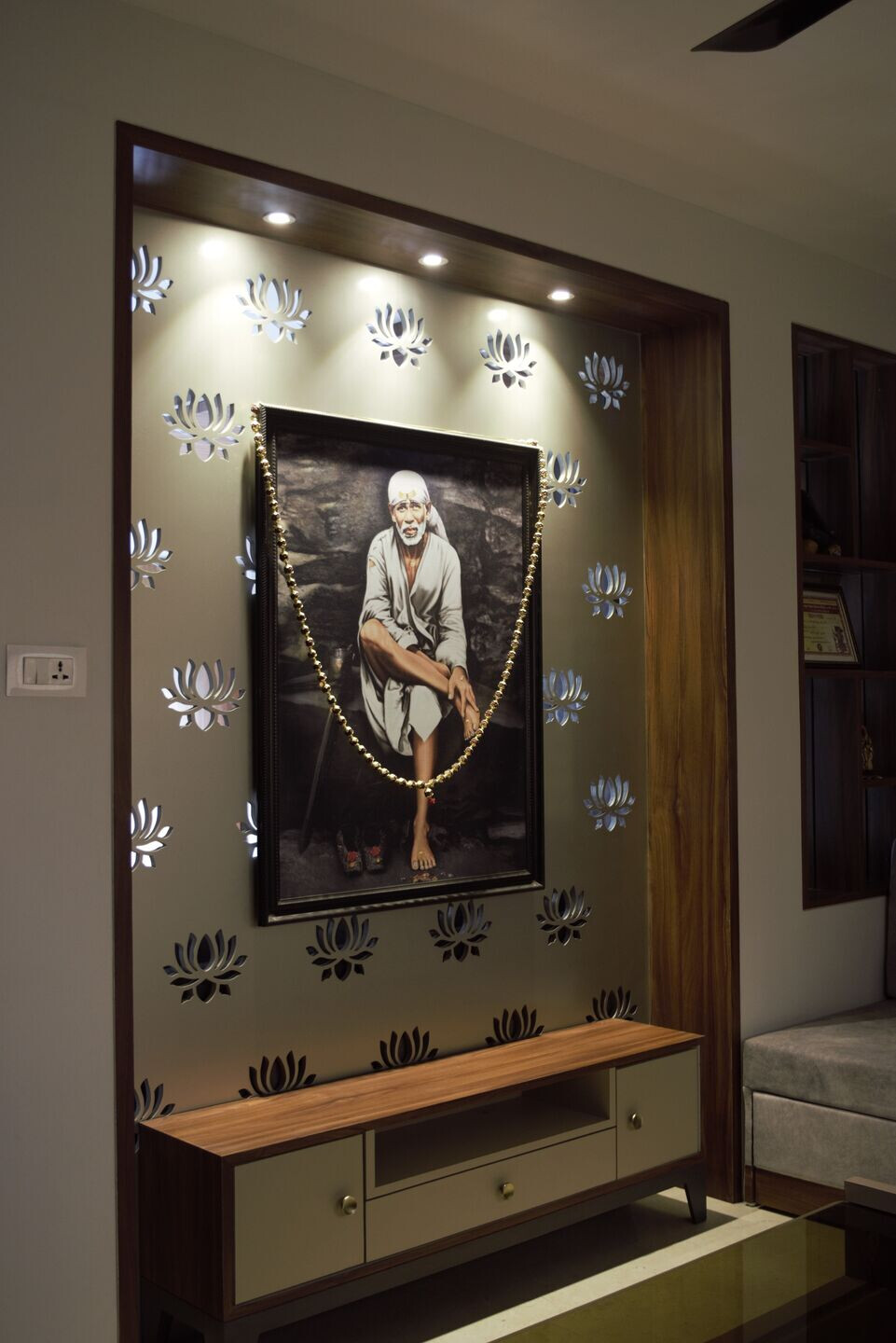
Master Bedroom
The master bedroom has also imbibed a similar minimalist theme with meticulous detail to furniture. The upholstered headboard of diamond tufting is fixed on the wall that gives the room a warm look. The accent feature on the wall behind is a niche purposely to add the decor element to the master bedroom.
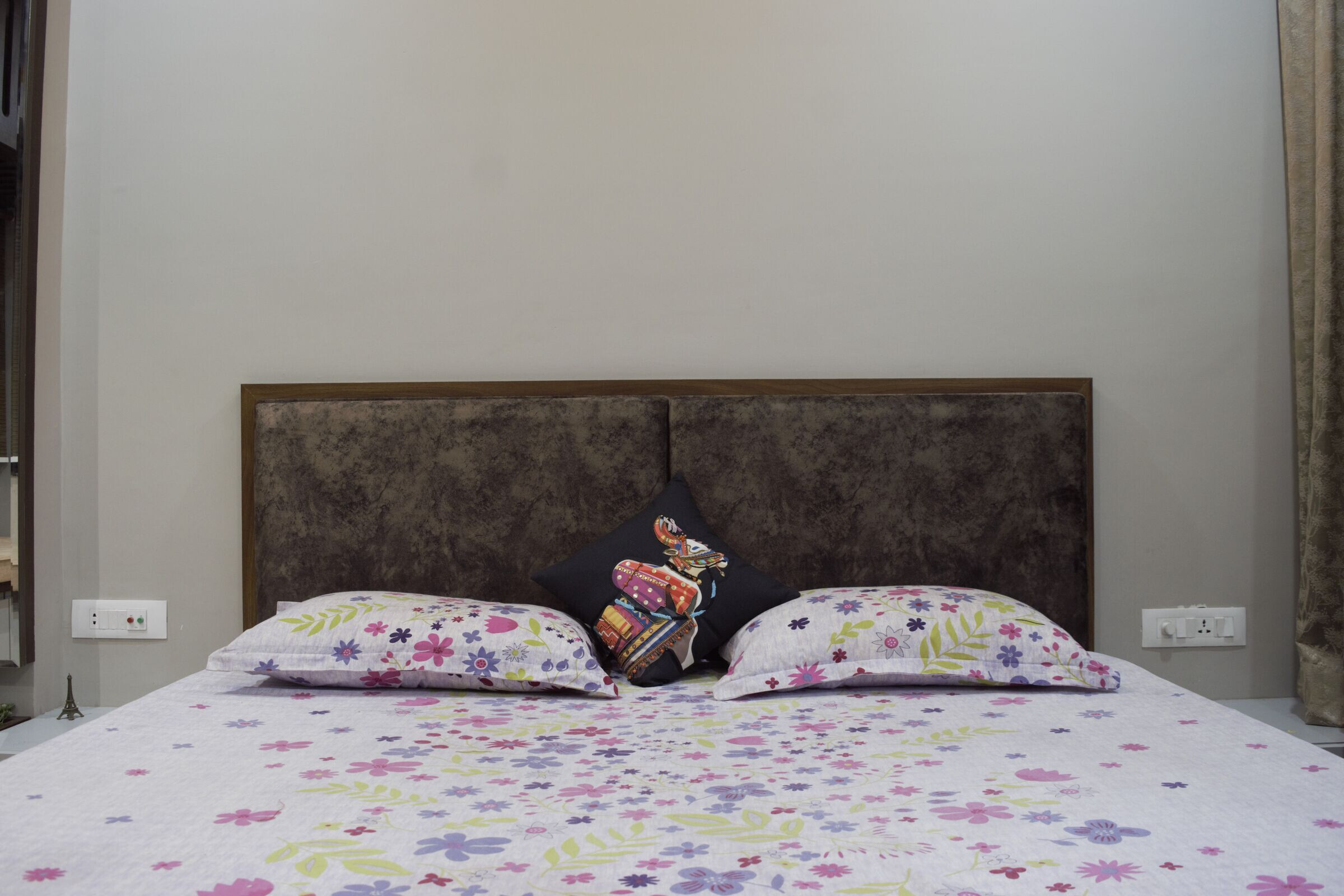
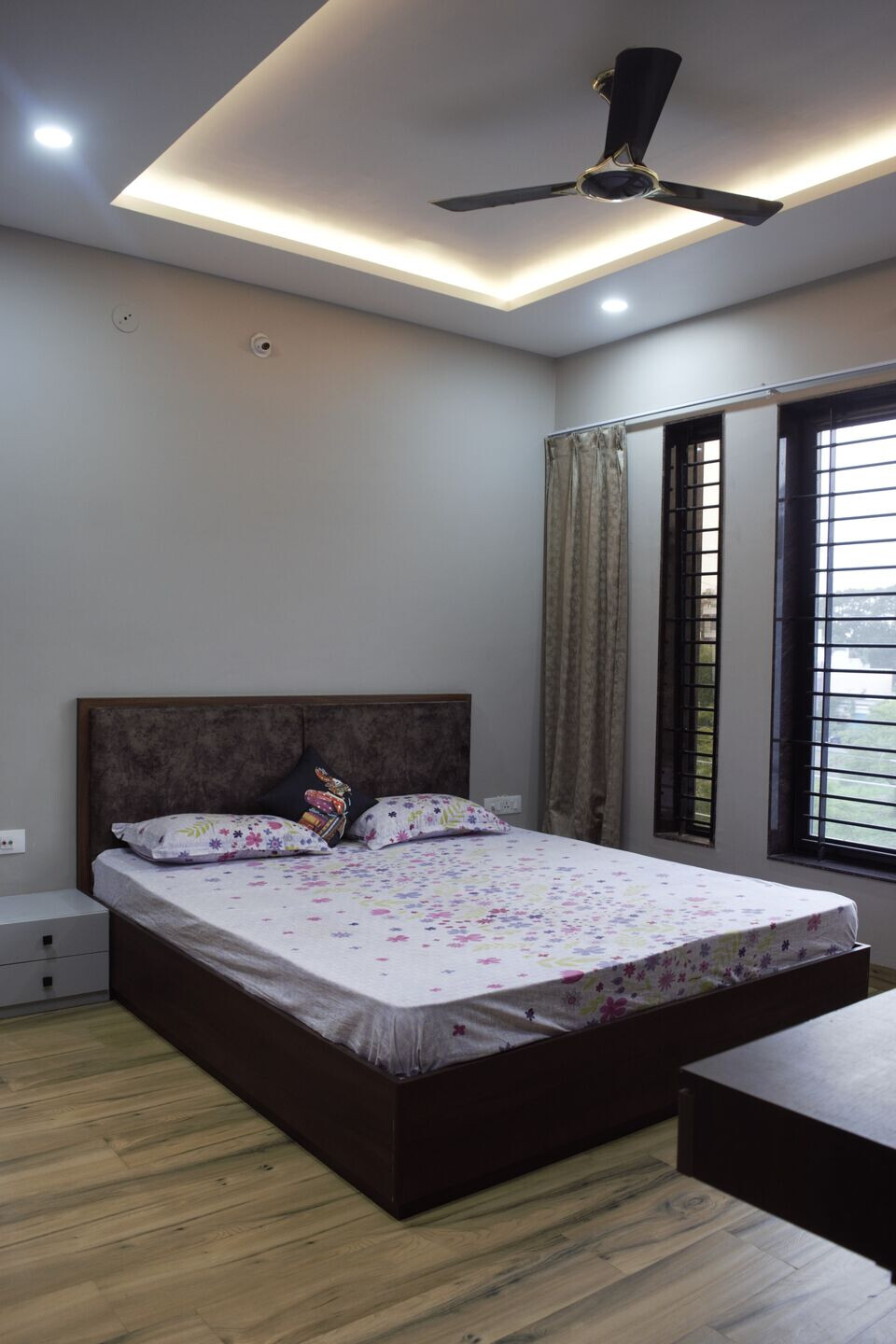
Children Room
The Children bedroom with the wooden flooring has a smart, sophisticated and earthy vibe. The wardrobes with window sitting make the room look more spacious while a wooden desk and chair occupy the opposite side of the room.Large windows fill this bedroom with ample light and brilliant views.
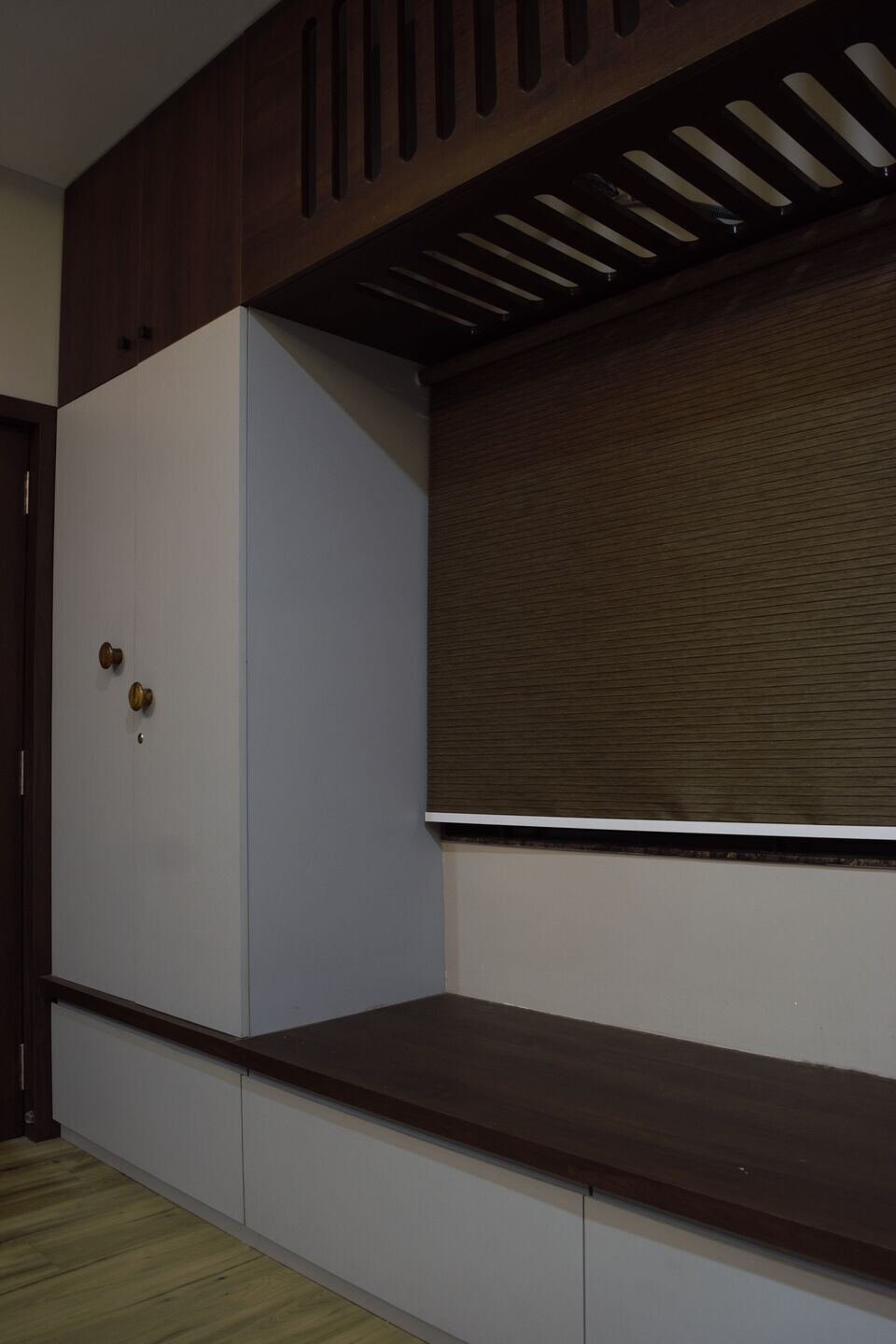
This home is indeed a blend of neutral colors with peeping greens from openings , making a perfect combination of warmth and serenity in space to live in.
